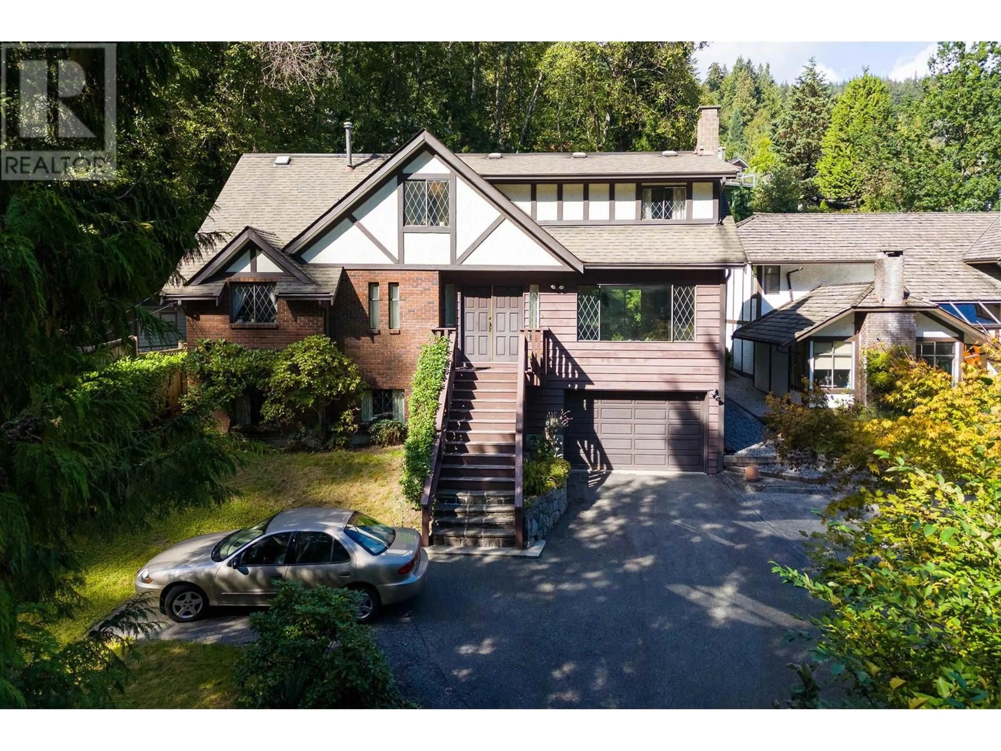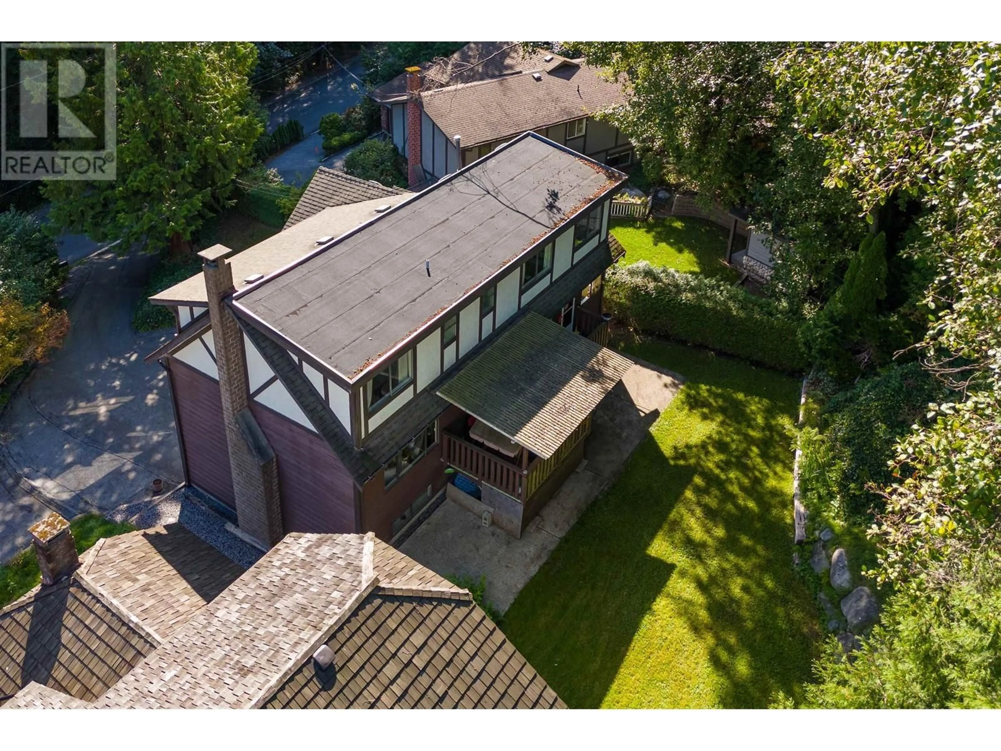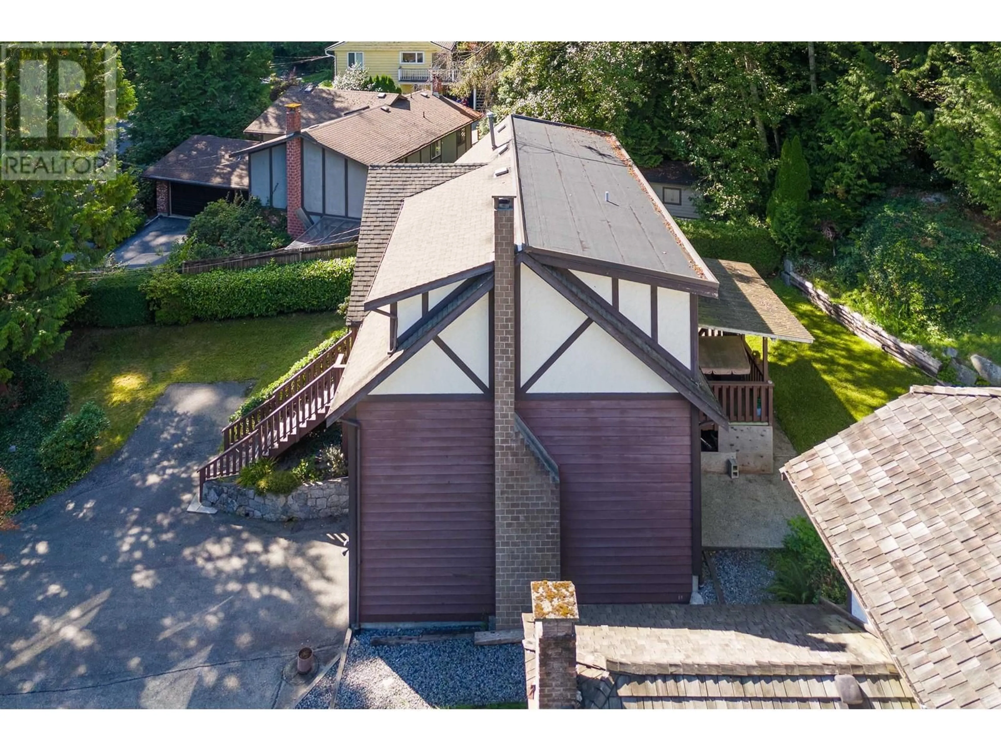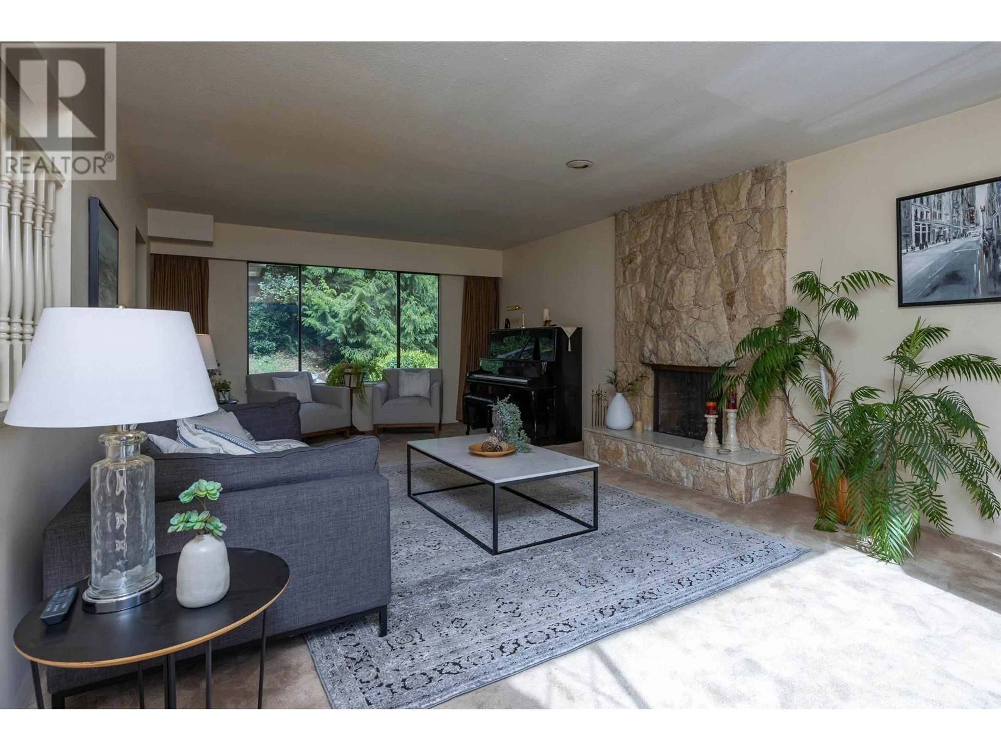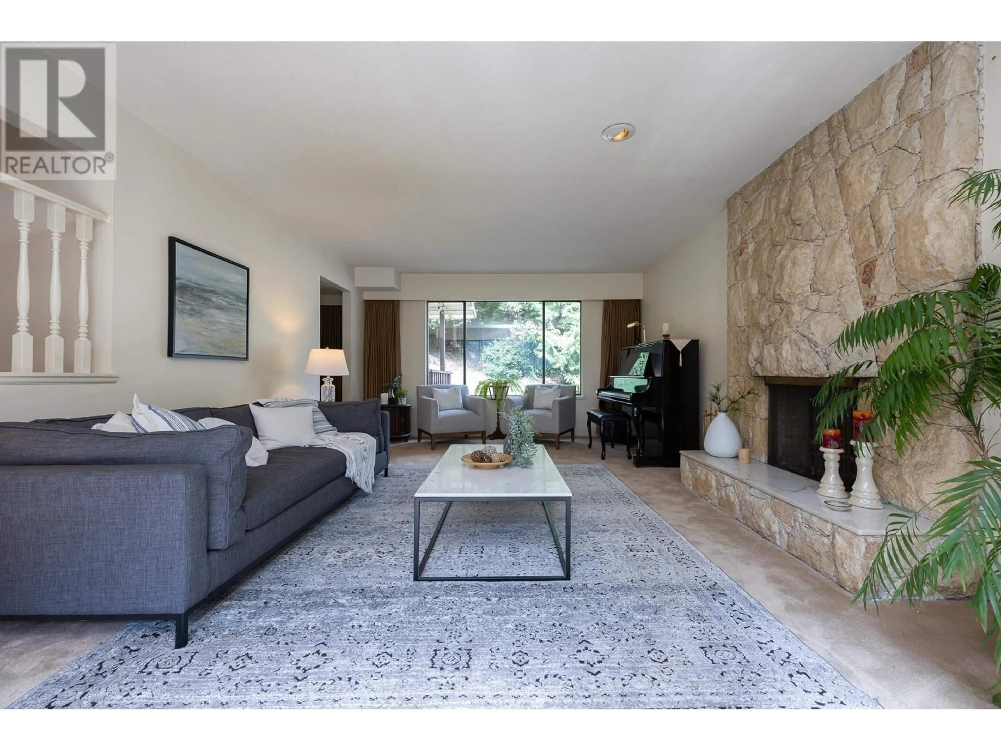864 WELLINGTON DRIVE, North Vancouver, British Columbia V7K1K7
Contact us about this property
Highlights
Estimated ValueThis is the price Wahi expects this property to sell for.
The calculation is powered by our Instant Home Value Estimate, which uses current market and property price trends to estimate your home’s value with a 90% accuracy rate.Not available
Price/Sqft$655/sqft
Est. Mortgage$8,288/mo
Tax Amount ()-
Days On Market4 days
Description
A quiet peaceful property with Tudor style facade and brick accent situated close to Princess Park. Perfect house for a growing family, 3000 sqft spread over three levels. It benefits from a newer roof, built in vacuum, security system & the house has large rooms, the living room expands the width of the house with a wood burning fireplace for those cozy winter nights. Features a snug/family room for kids toys, an eat-in-kitchen, separate dining room as well as a covered patio at the back overlooking a green garden. Top floor has 4 good size beds with family bath, primary is enormous with en-suite bath. Downstairs there is an additional rec room with so much potential to add a nanny suite or guest bedrooms. An amazing location mins to Carisbrooke Elementary, Argyle Secondary & Cousteau French international school. This house is ready for your renovation ideas. Open House Sat 22nd Feb 11.30am-1.30pm. (id:39198)
Property Details
Interior
Features
Exterior
Parking
Garage spaces 4
Garage type Garage
Other parking spaces 0
Total parking spaces 4
Property History
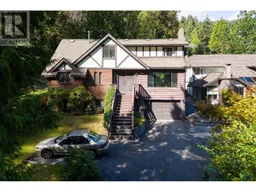 32
32
