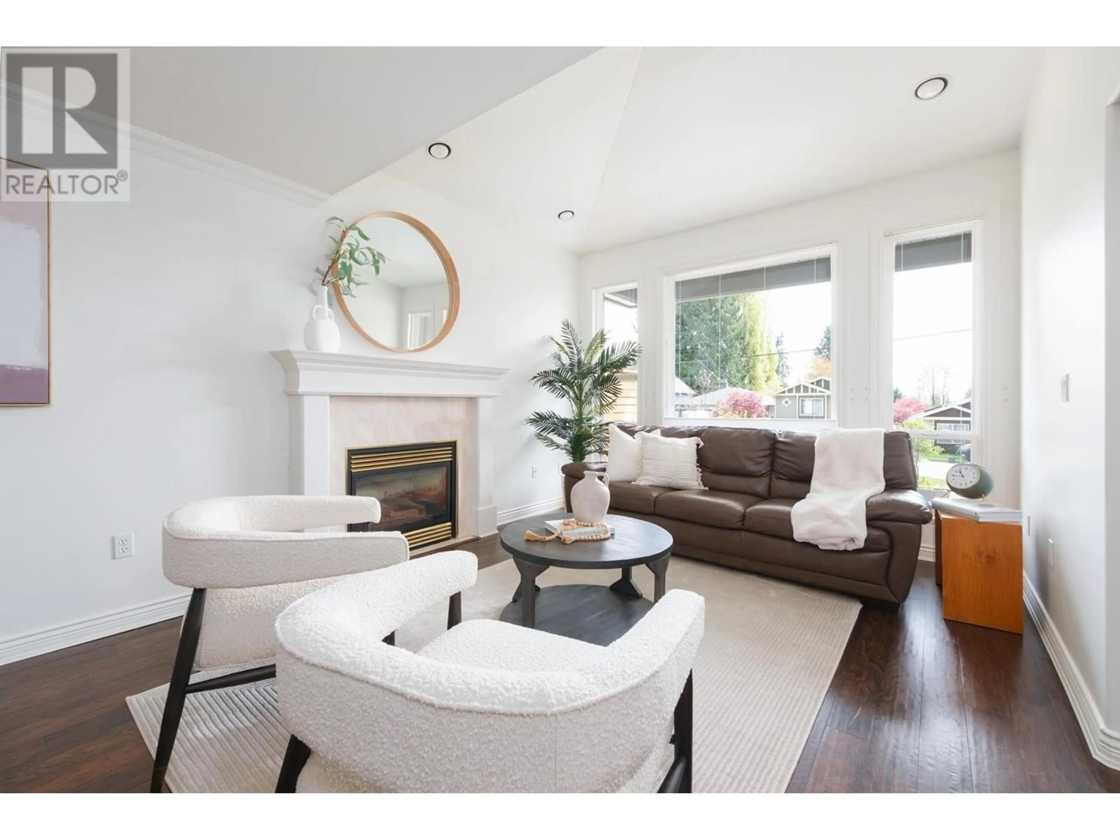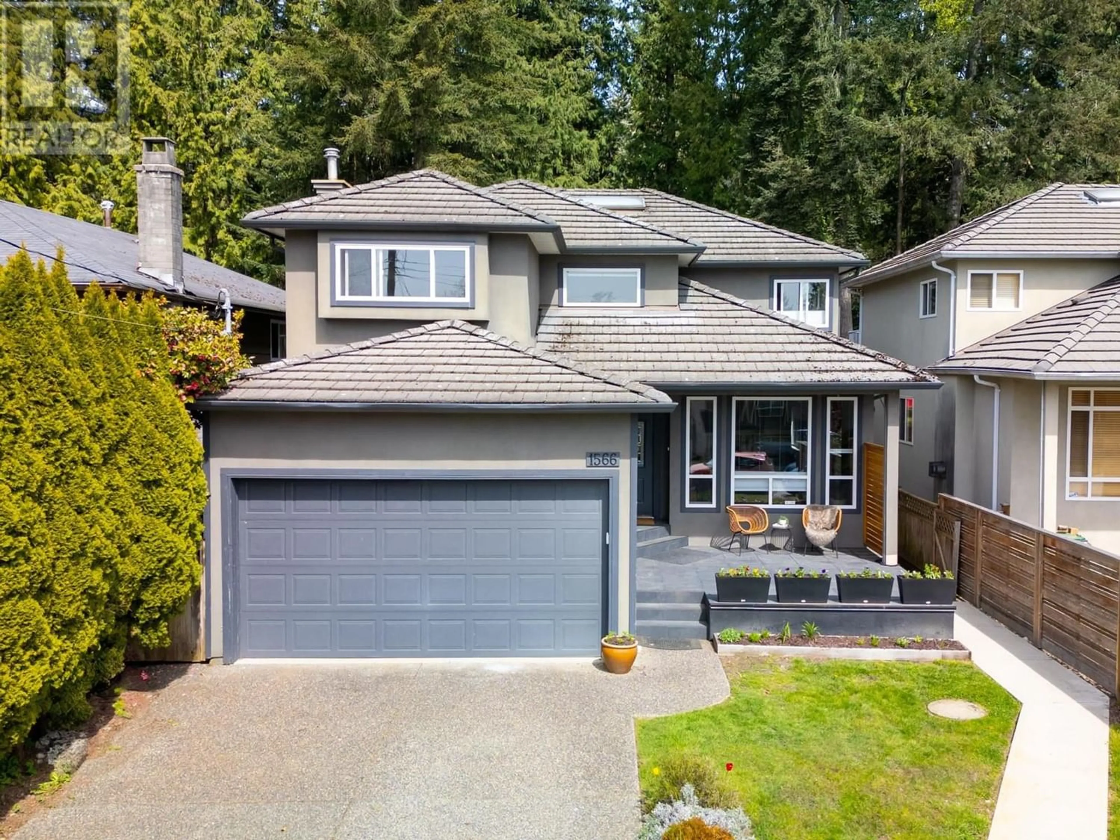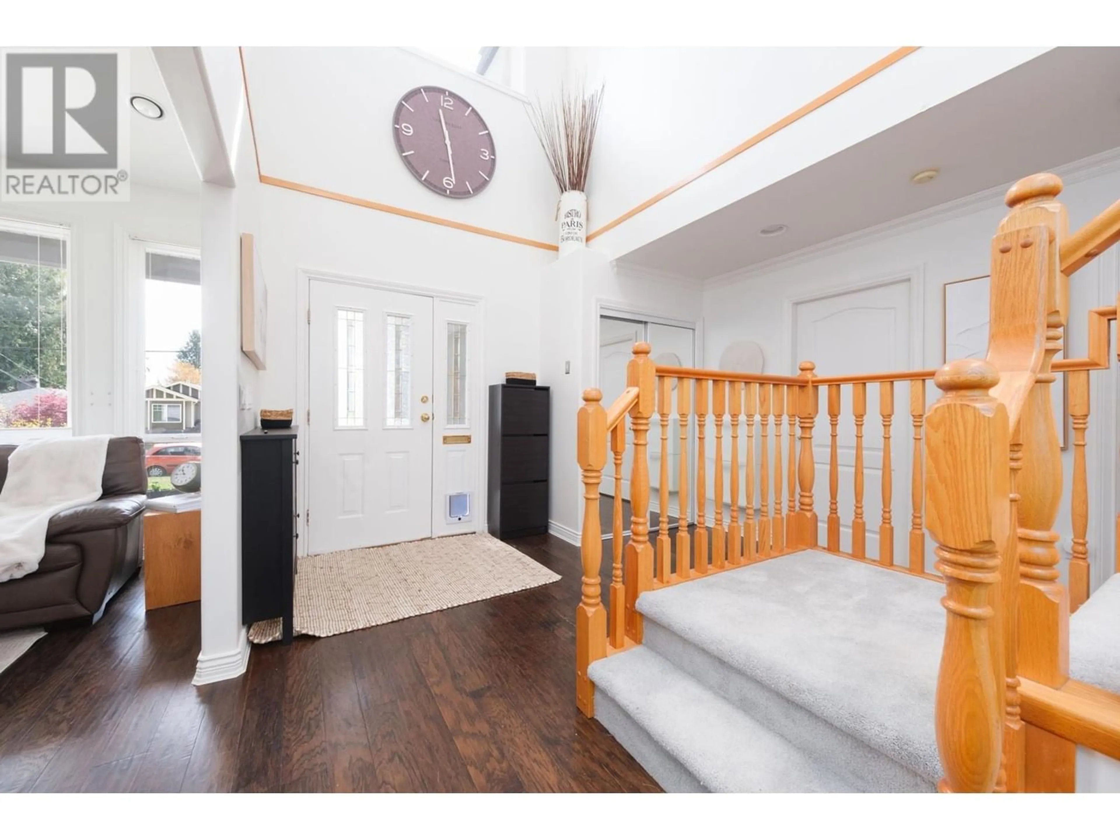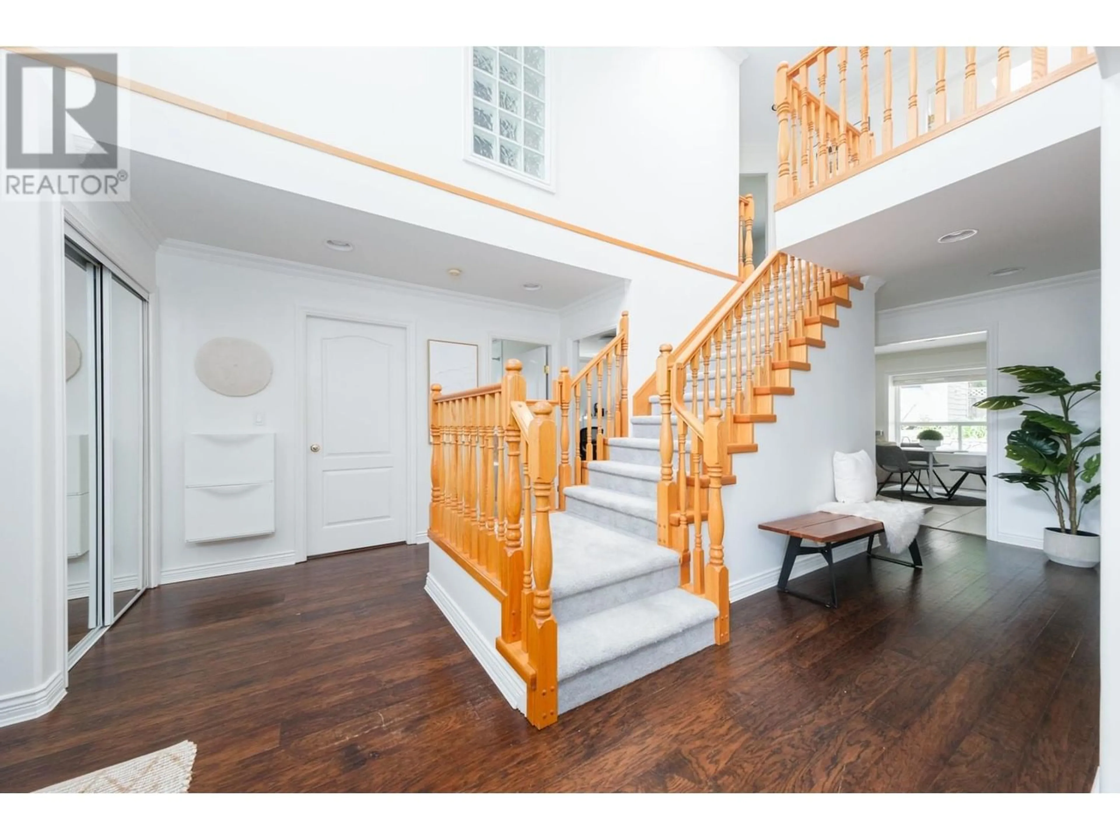1566 BURRILL AVENUE, North Vancouver, British Columbia V7K1L9
Contact us about this property
Highlights
Estimated ValueThis is the price Wahi expects this property to sell for.
The calculation is powered by our Instant Home Value Estimate, which uses current market and property price trends to estimate your home’s value with a 90% accuracy rate.Not available
Price/Sqft$728/sqft
Est. Mortgage$11,028/mo
Tax Amount ()-
Days On Market211 days
Description
Tucked away on a serene cul-de-sac, just a leisurely stroll from the charming Lynn Valley Village, lies an exceptional 4-bed, 2-bath family residence. The main floor features an open-concept kitchen replete with gleaming stainless steel appliances, seamlessly flowing into the inviting family room. Adjacent to this heart of the home, you´ll find formal dining and living areas, perfect for hosting soirées or intimate family gatherings. Descend to the lower floor, and you´ll discover a thoughtfully designed in-law suite, currently yielding a rental income of $2,950 per month, adding a practical touch to this property. The exterior offers further delights-a double garage for ample parking and a fenced yard that gazes upon a lush, verdant greenbelt, providing a serene backdrop to everyday life. The locale is equally impressive, with hiking and biking trails right at your doorstep. Seize the moment-schedule a viewing today to immerse yourself in the quintessential experience of family living at its finest. (id:39198)
Property Details
Interior
Features
Exterior
Features
Parking
Garage spaces 4
Garage type Garage
Other parking spaces 0
Total parking spaces 4




