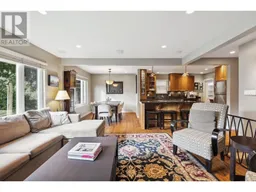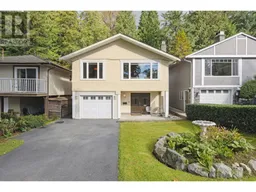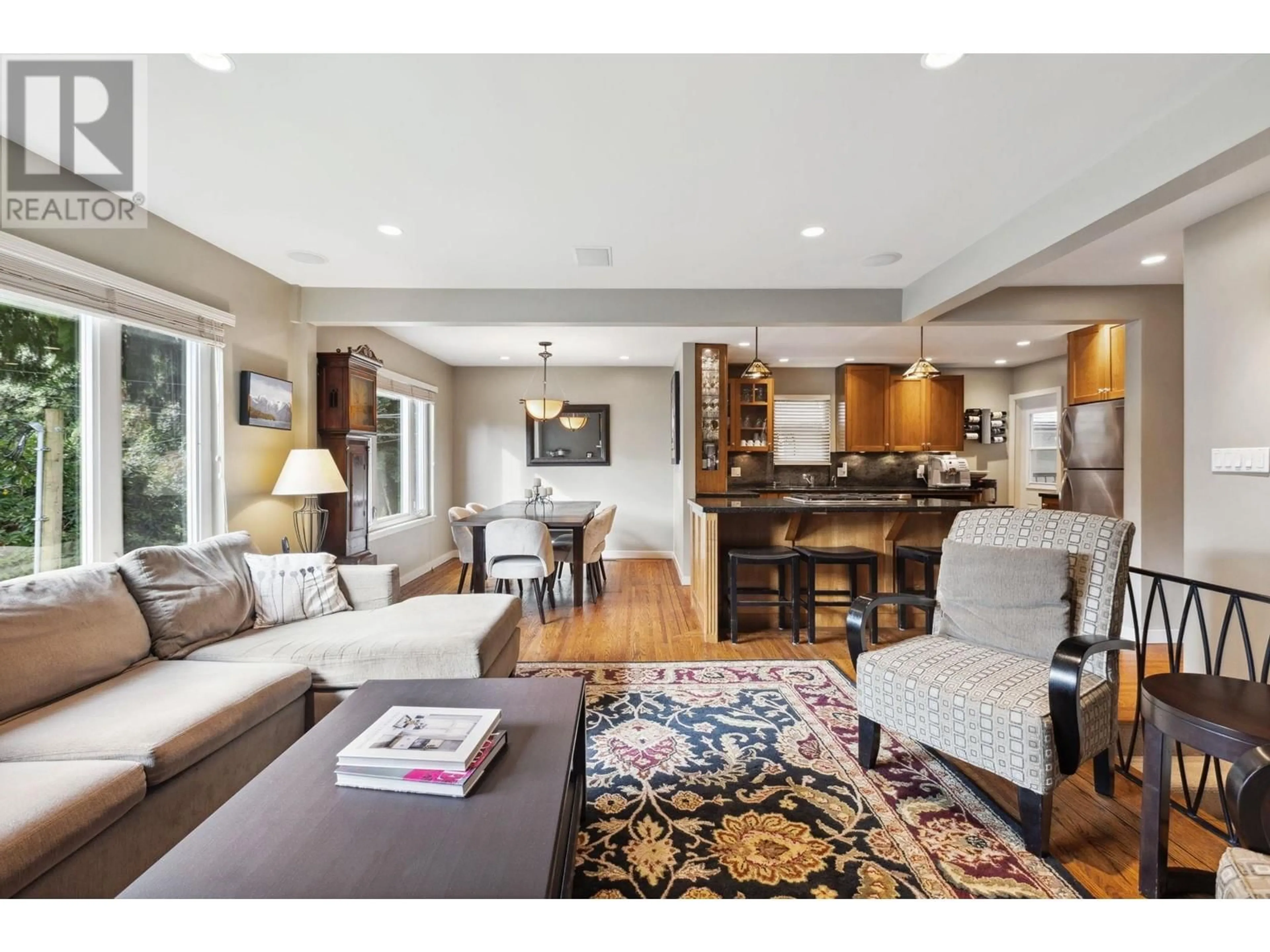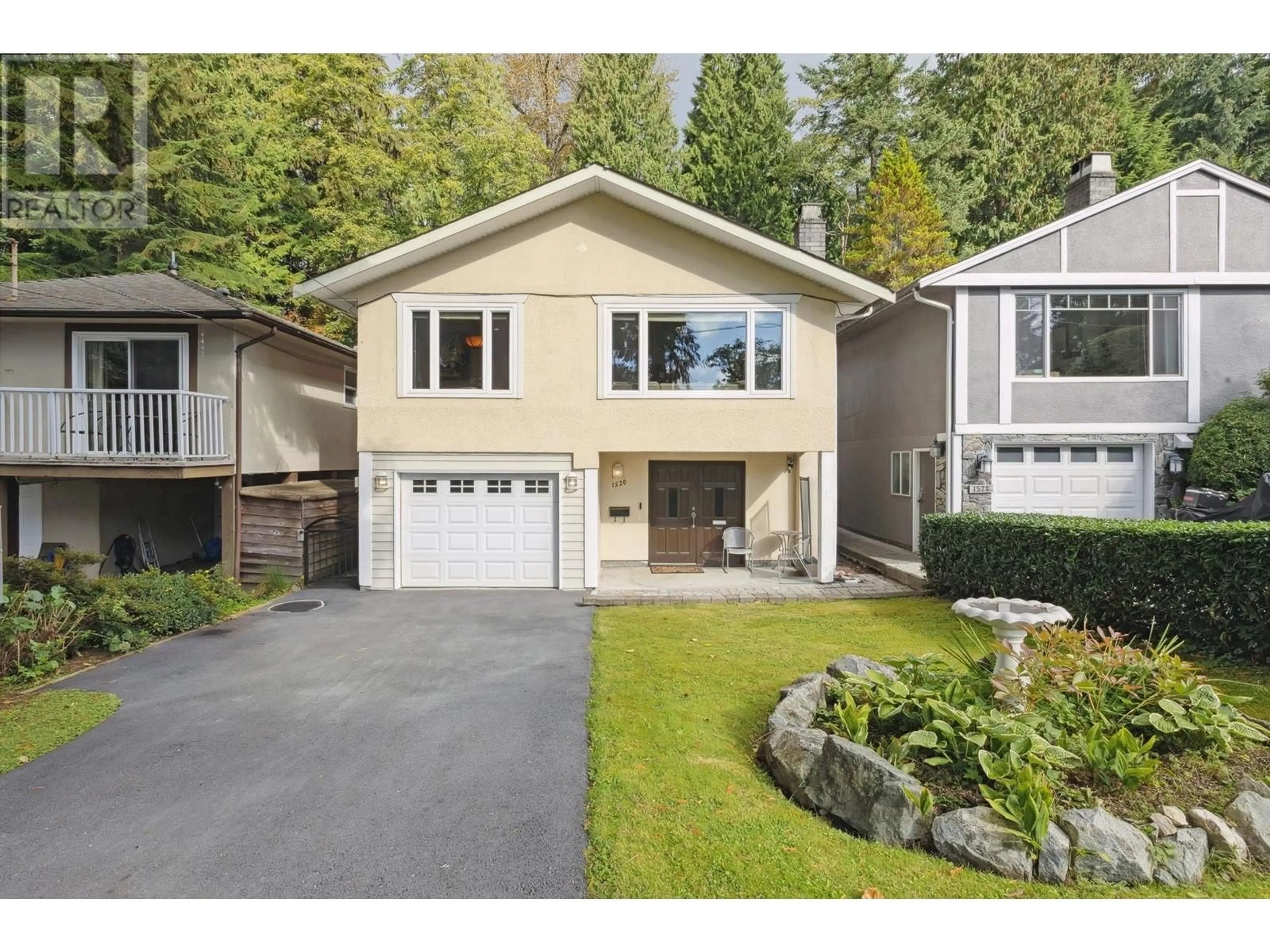1520 BURRILL AVENUE, North Vancouver, British Columbia V7K1L9
Contact us about this property
Highlights
Estimated ValueThis is the price Wahi expects this property to sell for.
The calculation is powered by our Instant Home Value Estimate, which uses current market and property price trends to estimate your home’s value with a 90% accuracy rate.Not available
Price/Sqft$958/sqft
Est. Mortgage$8,155/mo
Tax Amount ()-
Days On Market15 hours
Description
Don´t miss this charming, fully upgraded home on a quiet cul-de-sac in Lynn Valley with brand new 1-bedroom suite! Surrounded by the beauty of nature, this home is perfectly positioned mere steps to both Lynn Valley Elementary and Argyle Secondary to walk your kids to school. This home has been completely renovated featuring open-concept kitchen with granite counters, solid maple cabinetry, stainless steel appliances, natural gas range, oak hardwood floors, all overlooking cozy wood-burning fireplace in your living room with pot-lighting and built-in speakers, ideal for entertaining. Double-paned windows, 200A electrical service, 1-car garage, Rinnai tankless hot water heater, attached workshop, and natural gas bib for BBQing on your large back deck overlooking the sunny, fully-fenced yard. Large primary suite with walk-in closet and spa inspired ensuite bath with heated floors. Down find beautiful 1-bedroom rental suite ideal for inlaws or extra income. Truly move-in ready and ideally located - call today! (id:39198)
Upcoming Open House
Property Details
Interior
Features
Exterior
Parking
Garage spaces 3
Garage type Garage
Other parking spaces 0
Total parking spaces 3
Property History
 38
38 39
39

