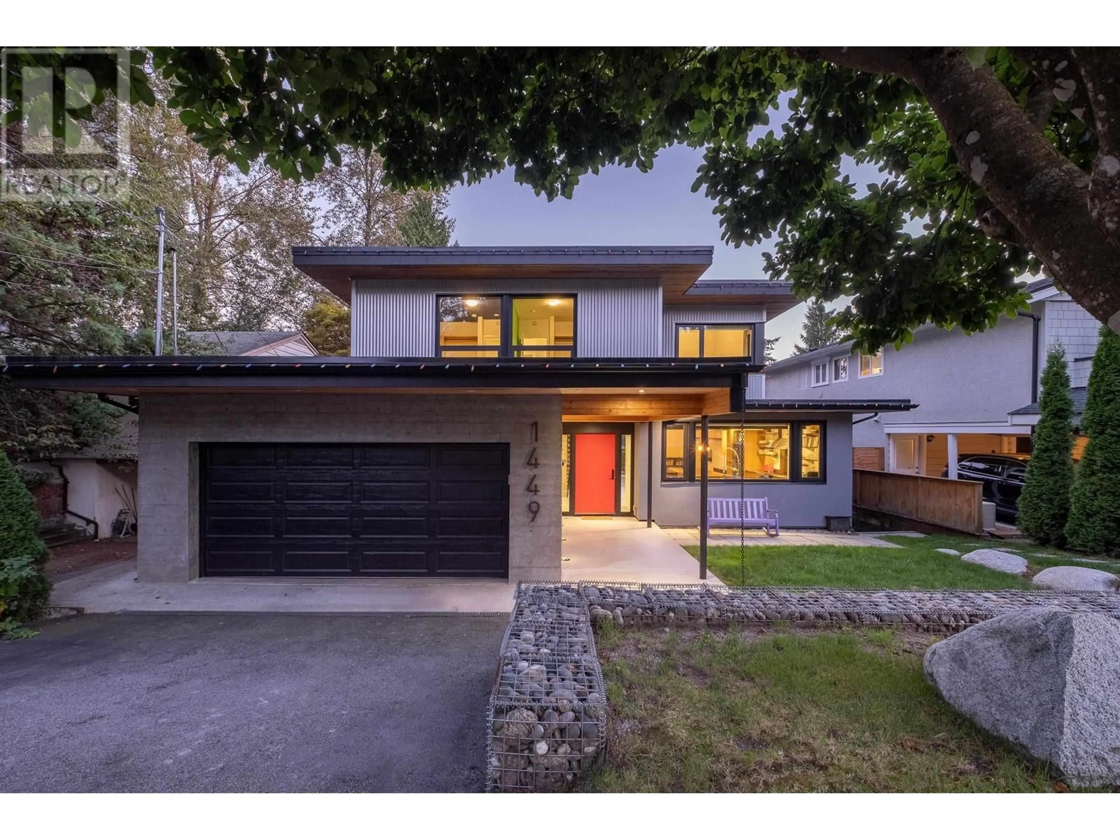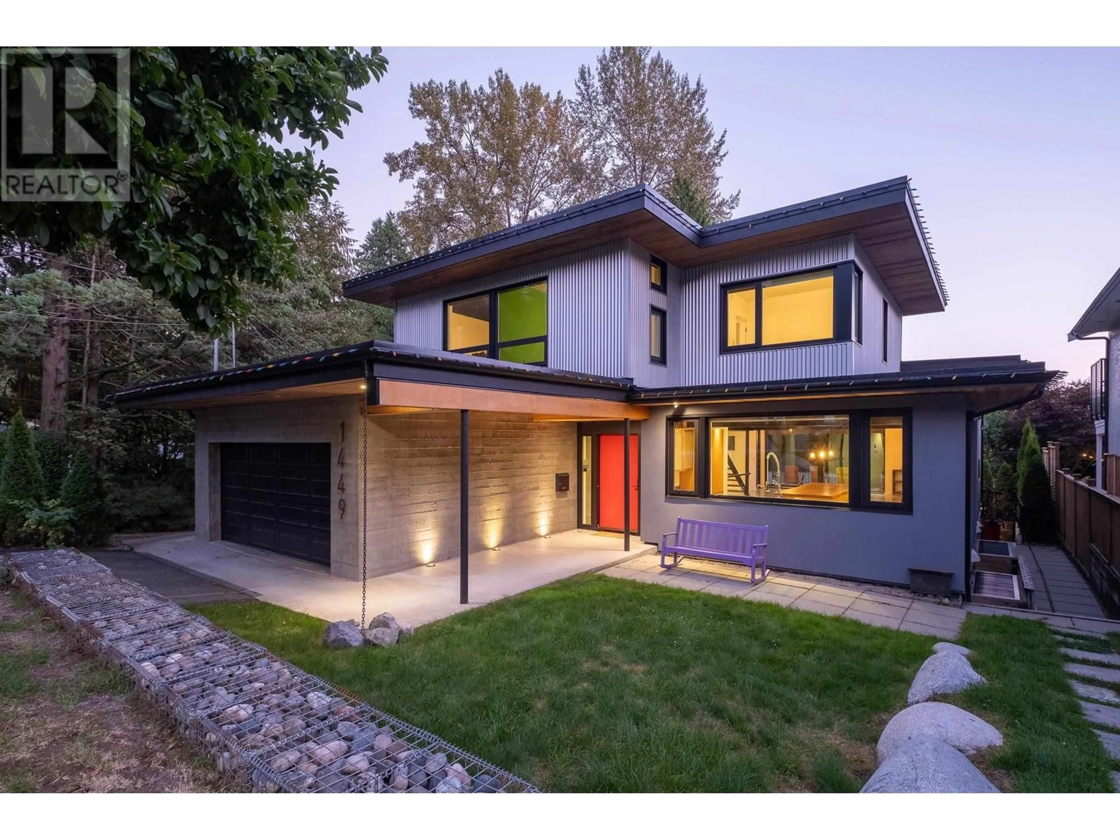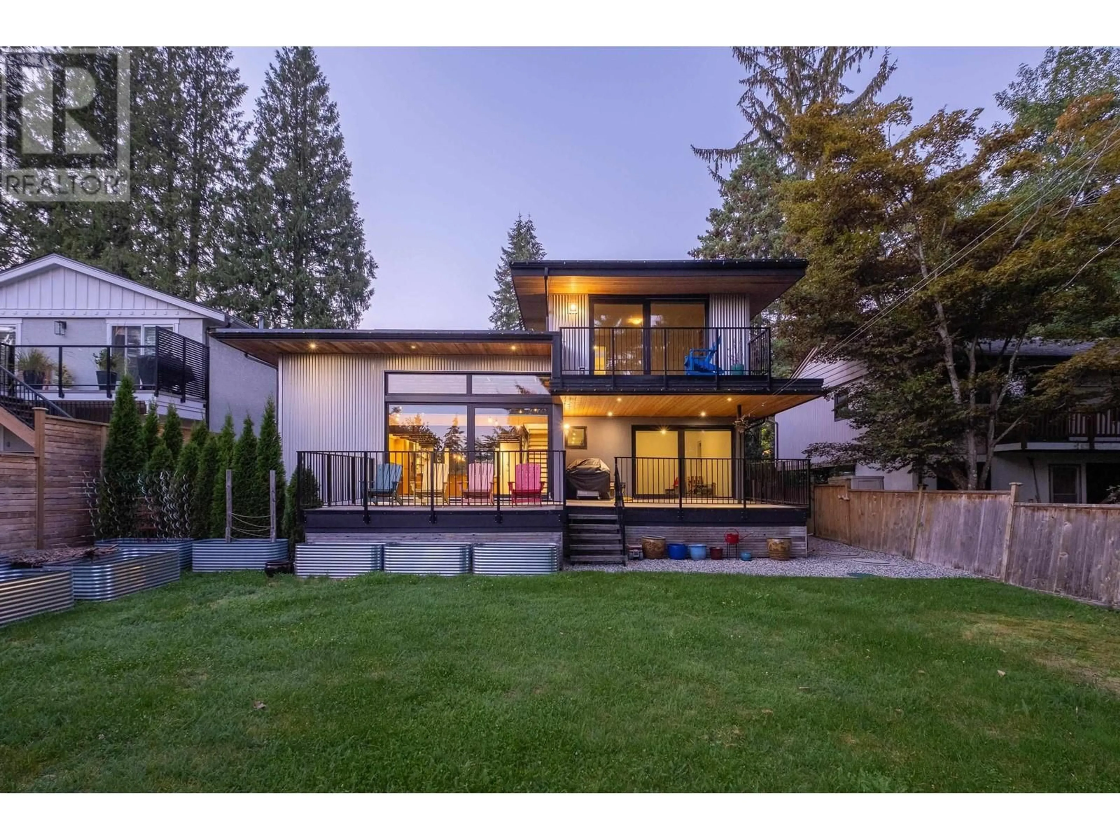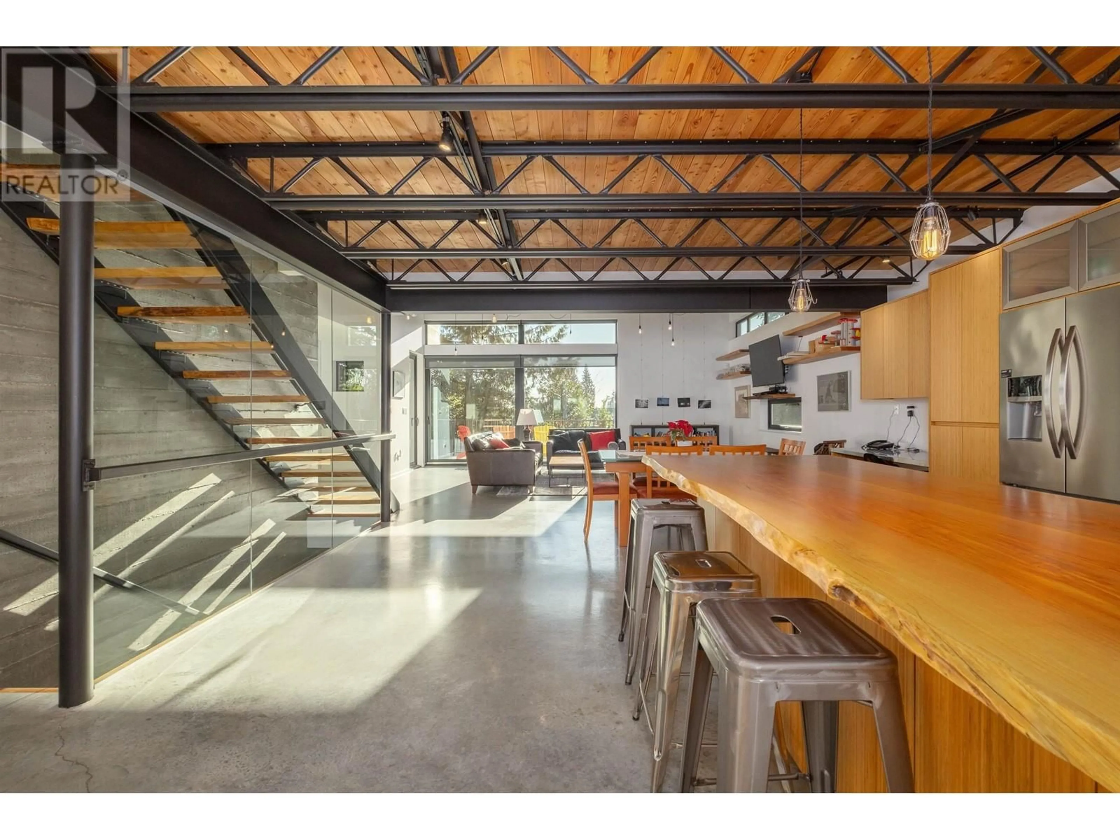1449 CHAMBERLAIN DRIVE, North Vancouver, British Columbia V7K1P8
Contact us about this property
Highlights
Estimated ValueThis is the price Wahi expects this property to sell for.
The calculation is powered by our Instant Home Value Estimate, which uses current market and property price trends to estimate your home’s value with a 90% accuracy rate.Not available
Price/Sqft$772/sqft
Est. Mortgage$13,953/mo
Tax Amount ()-
Days On Market2 days
Description
HAVAN award winning 2017 custom built home by Naikoon! Situated on a quiet, Lynn Valley cul de sac, this modern, industrial inspired, 4,206 sq ft, 9 bed, 6 bath home, exudes quality & attention to detail, with distinguishing features you simply don´t see in residential construction. The main floor enjoys a front to back open plan featuring exposed concrete walls & steel beams, rustic wood ceiling panelling, & concrete polished floors, that seamlessly flows from the chef´s kitchen with live edge island, to the 400 square ft patio overlooking the grassy, fully fenced yard. The home enjoys 5 beds up (3 full bath), 3 down, with 2 in the legal suite & 1 bed nanny suite; dbl garage; live edge stairs; triple glazed windows; high efficiencey mechanical; radiant heat; ICF foundation; & built with eco friendly materials. Situated on a sunny, south exposed, 6,820 square ft lot, homes with this quality & location are a rarity. Steps to Argyle Sec., LV Elem., & quick access to endless hiking & biking options - don't miss it! (id:39198)
Upcoming Open House
Property Details
Interior
Features
Exterior
Parking
Garage spaces 4
Garage type Garage
Other parking spaces 0
Total parking spaces 4
Property History
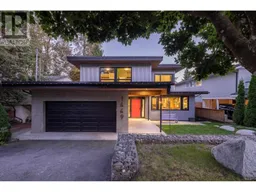 40
40
