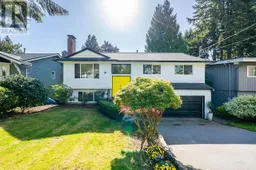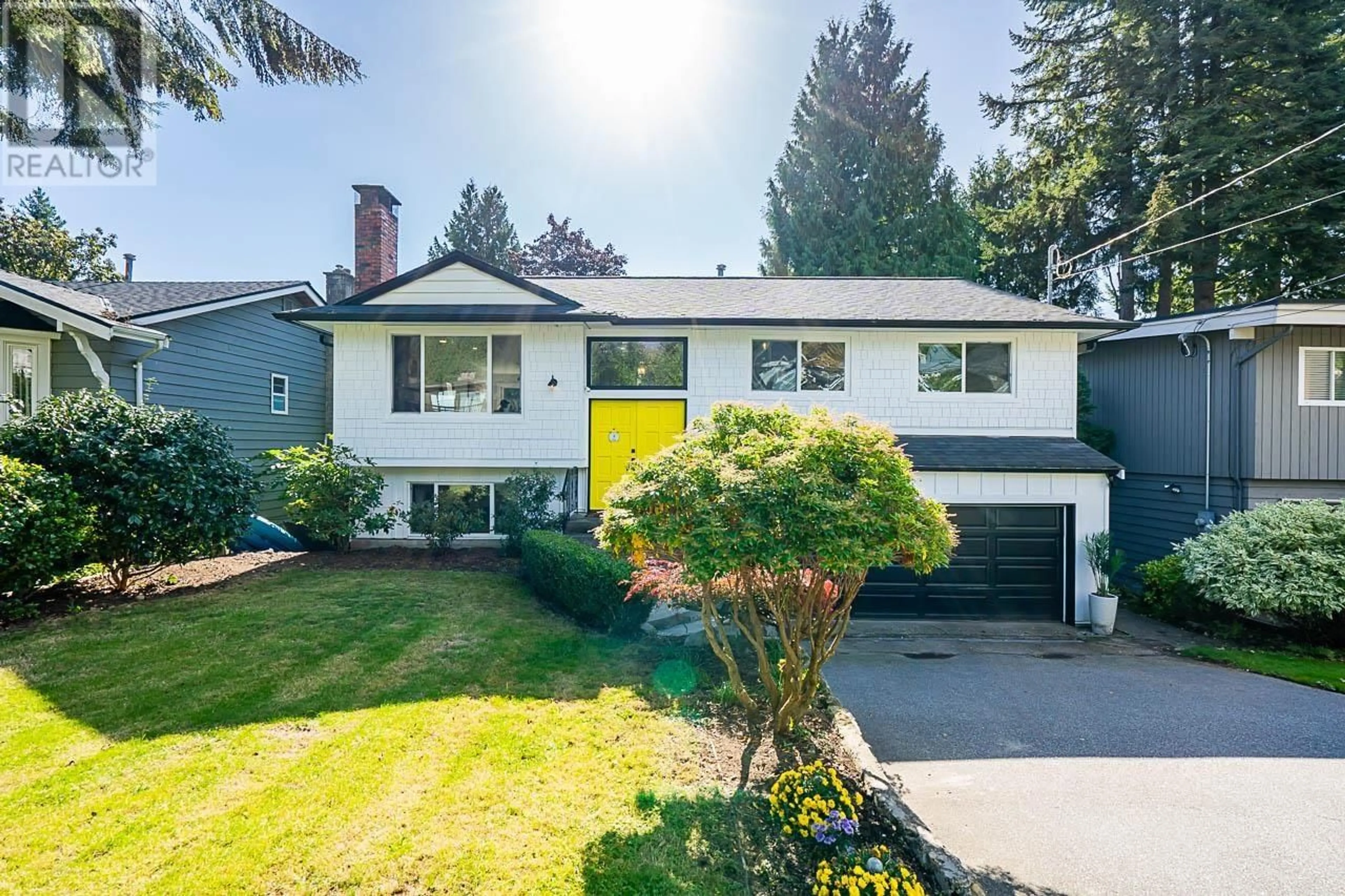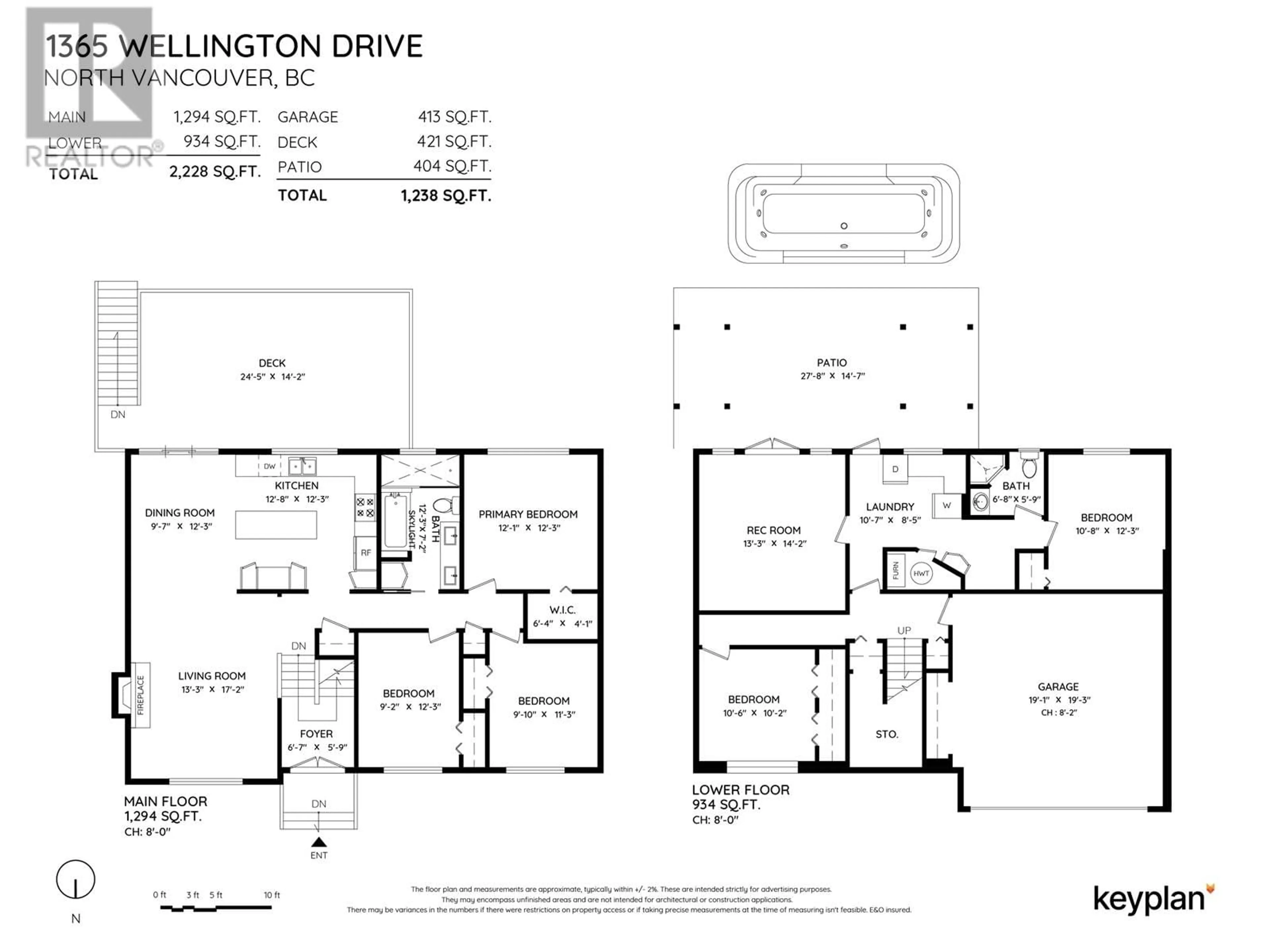1365 WELLINGTON DRIVE, North Vancouver, British Columbia V7K1L6
Contact us about this property
Highlights
Estimated ValueThis is the price Wahi expects this property to sell for.
The calculation is powered by our Instant Home Value Estimate, which uses current market and property price trends to estimate your home’s value with a 90% accuracy rate.Not available
Price/Sqft$982/sqft
Est. Mortgage$9,397/mo
Tax Amount ()-
Days On Market2 days
Description
Discover this beautifully updated home in the heart of Lynn Valley, just steps from Argyle Secondary and Lynn Valley Elementary schools-ideal for families! This thoughtfully updated home features a stunning French-inspired gourmet kitchen by Eurorite, complete with top-of-the-line stainless steel appliances, elegant gold fixtures, and a stylish waterfall edge island. Additional upgrades include durable hardyboard siding, new windows throughout, hardwood floors, and an expansive, sun-drenched entertainer's deck overlooking a spacious south-facing backyard, equipped with a soothing swim spa. This two-level home boasts five generously sized bedrooms, luxurious spa-like bathroom featuring a rain shower & separate tub. The walk-out basement offers excellent potential, easily transforming into a mortgage helper. Walk everywhere, nearby trailheads, Lynn Valley Mall, the library, schools, transit & fantastic restaurants are all very close. All this on one of the best family friendly streets in Lynn Valley. (id:39198)
Property Details
Interior
Features
Exterior
Features
Parking
Garage spaces 4
Garage type Garage
Other parking spaces 0
Total parking spaces 4
Property History
 40
40

