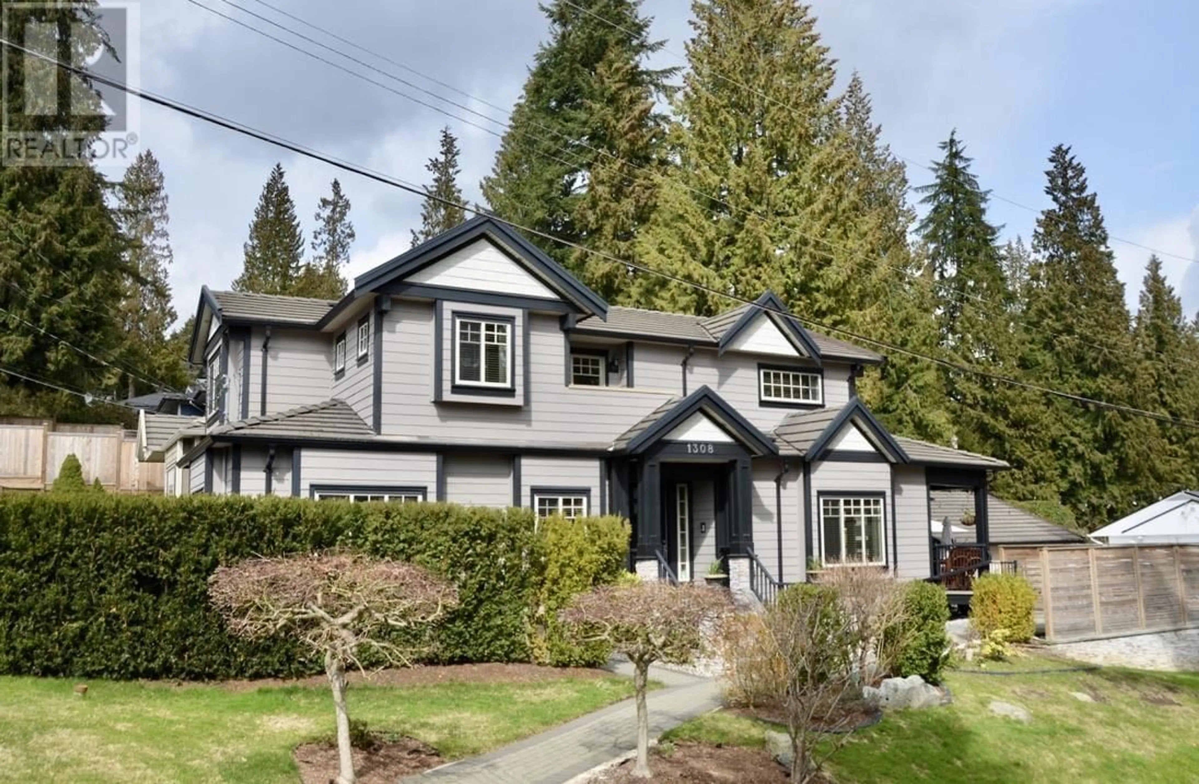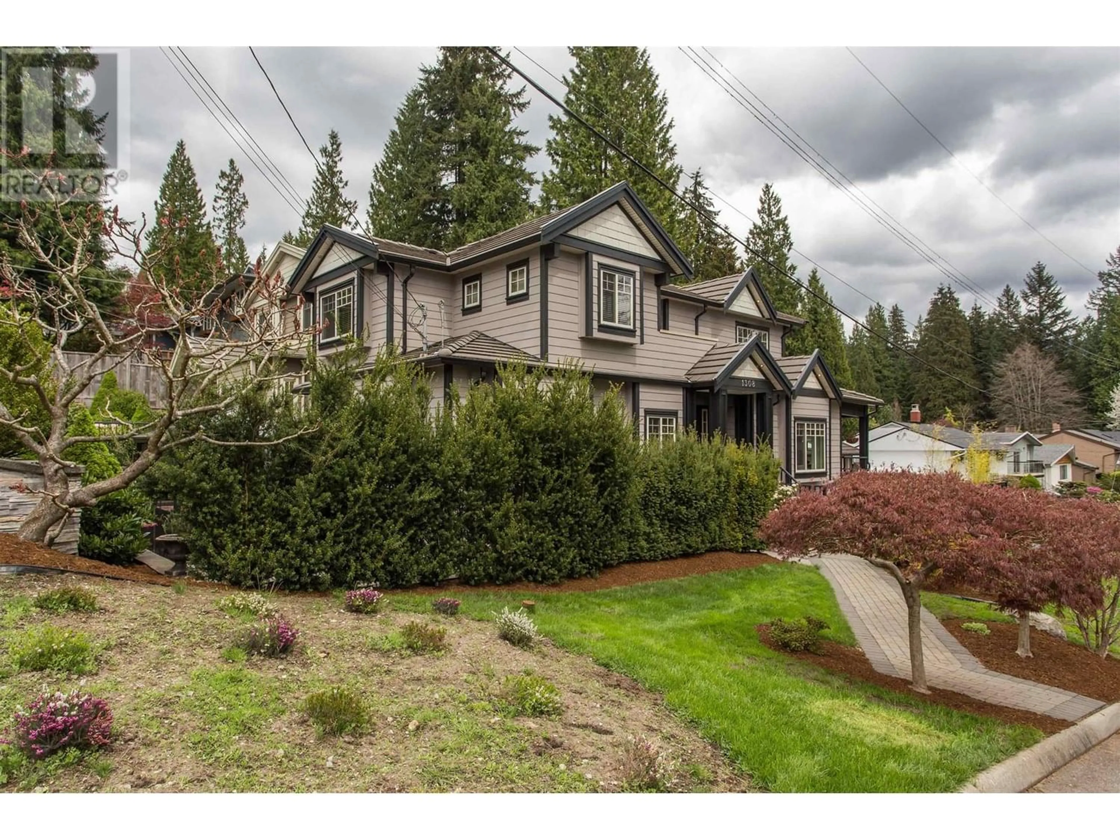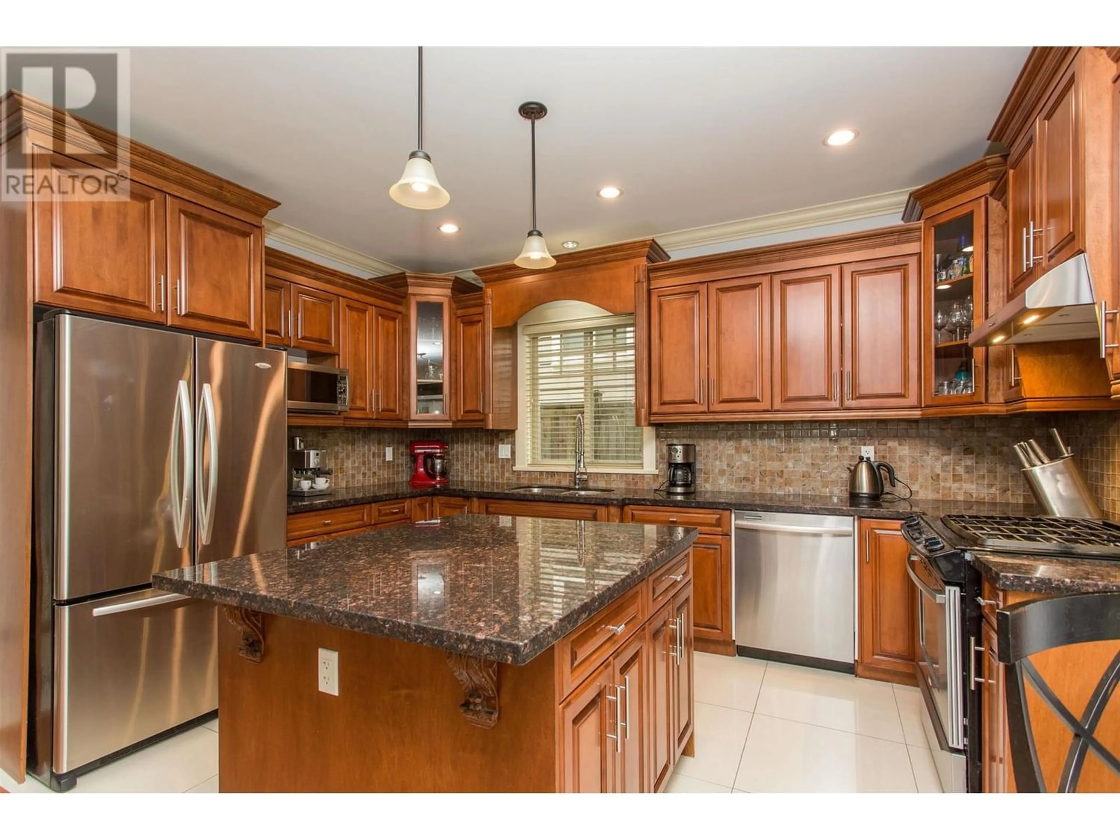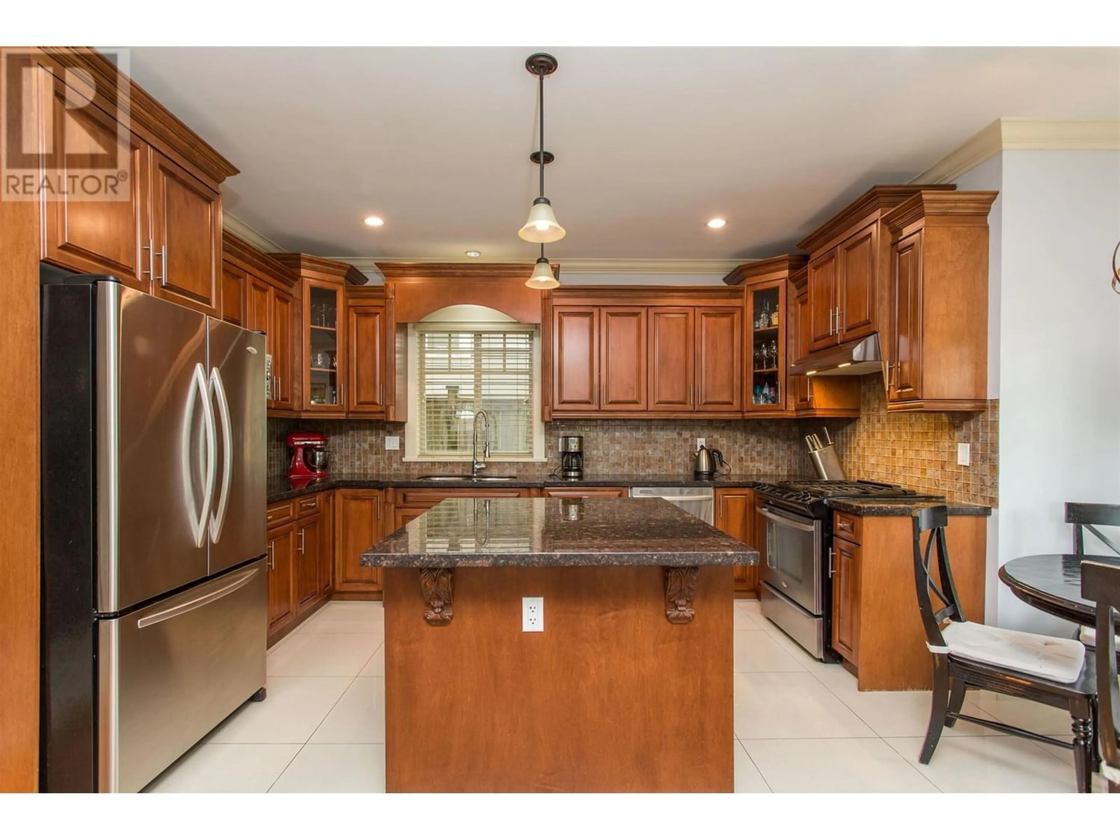1308 DYCK ROAD, North Vancouver, British Columbia V7K1S2
Contact us about this property
Highlights
Estimated ValueThis is the price Wahi expects this property to sell for.
The calculation is powered by our Instant Home Value Estimate, which uses current market and property price trends to estimate your home’s value with a 90% accuracy rate.Not available
Price/Sqft$734/sqft
Est. Mortgage$10,084/mo
Tax Amount ()-
Days On Market237 days
Description
CUSTOM BUILT EXECUTIVE DREAM HOUSE with quality finishes, large 4/5 bdrm & 5 full bthrm. An exceptional home with amazing street appeal & move in ready! Hardwood & tile on all three floors, AIR/CON, RADIANT HEAT each floor, new SS appl & tons of updates, solid maple contemporary kitchen cabinets, 6" baseboards, 9.5 ft ceiling height, intercom, crown moulding, jacuzzi bath, skylight, security system, 2 gas fireplaces. Potential 2 bdrm suite in basement with separate entrance. Enjoy private exterior for BBQ´s & entertaining. Live the Lynn Valley lifestyle close to mtn biking & hiking trails, stroll to Lynn Valley Centre & be within top rated schools catchment, Upper Lynn Valley Elem, Argyle Sec School & private schools: Cousteau French Int'l, Brockton. (id:39198)
Property Details
Interior
Features
Exterior
Parking
Garage spaces 2
Garage type Garage
Other parking spaces 0
Total parking spaces 2




