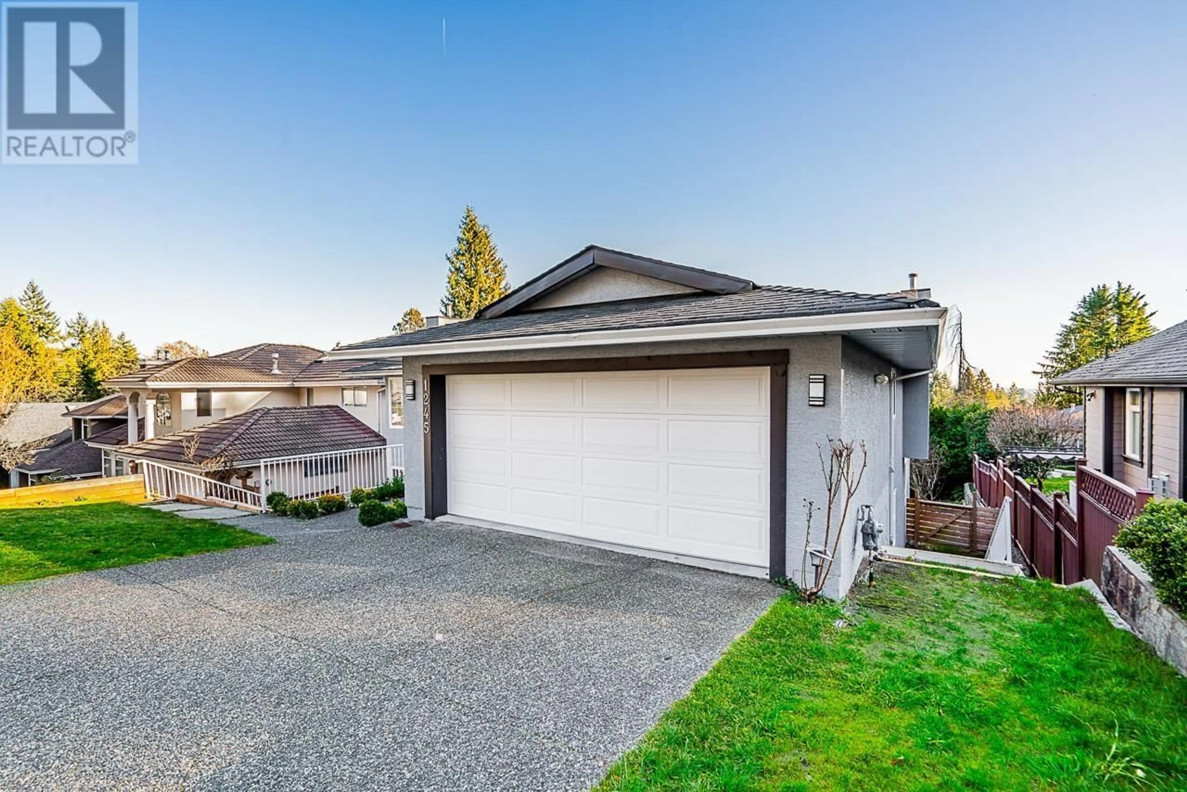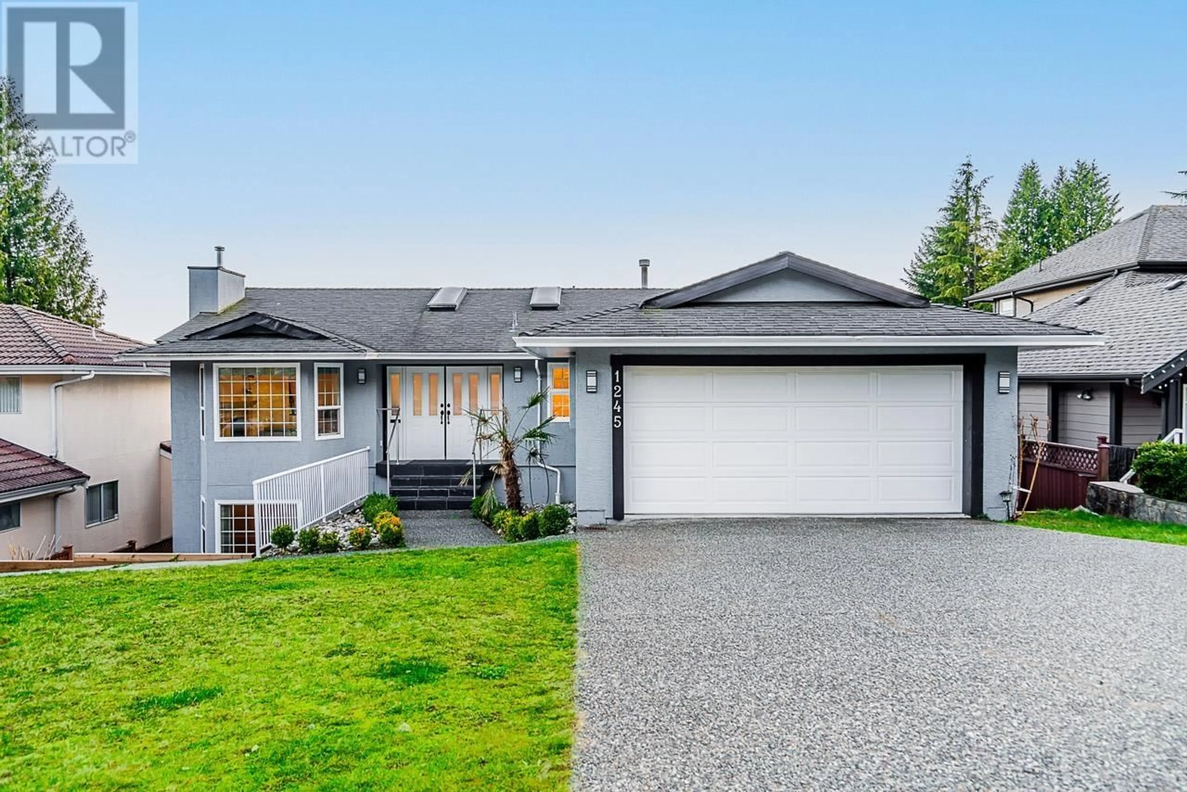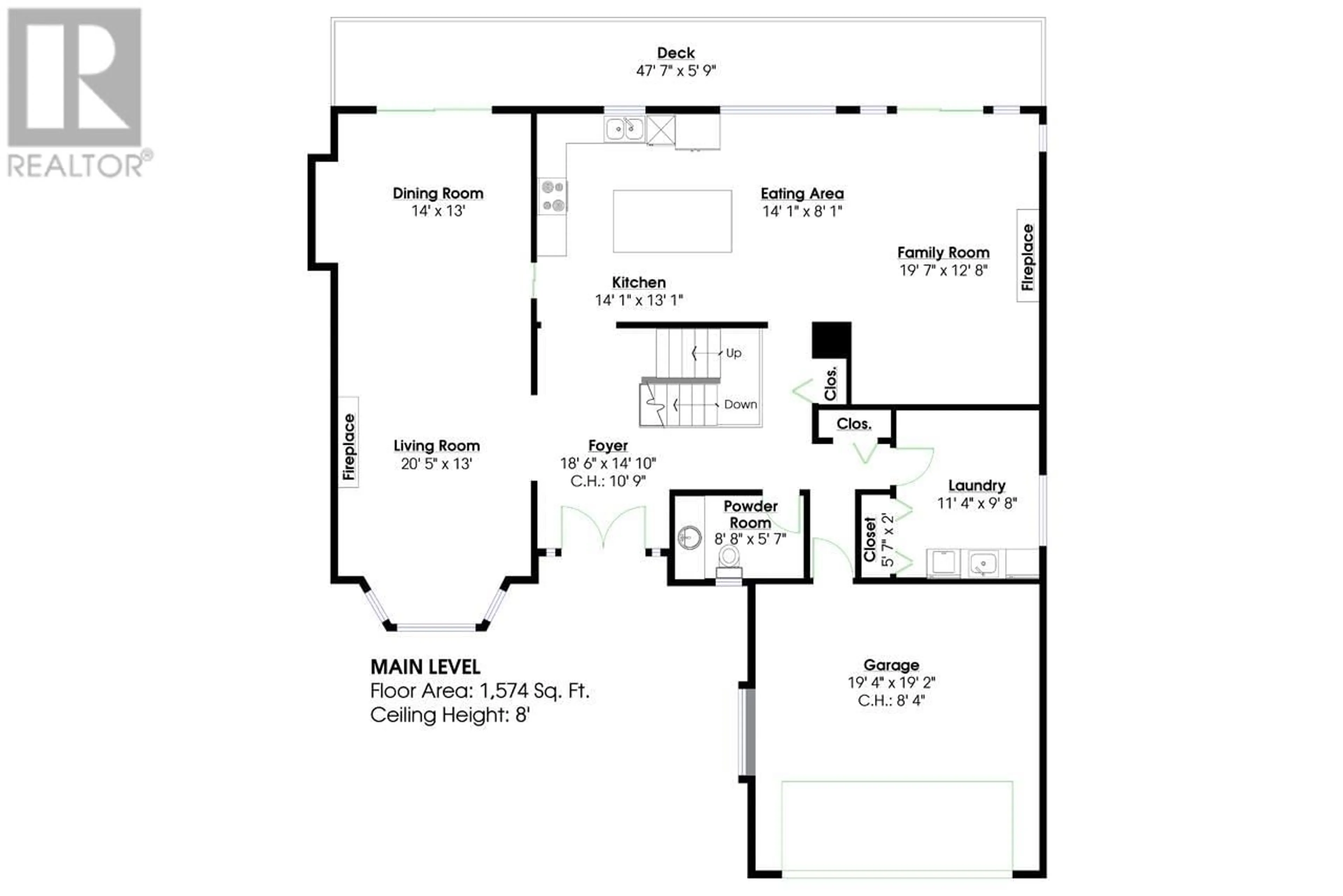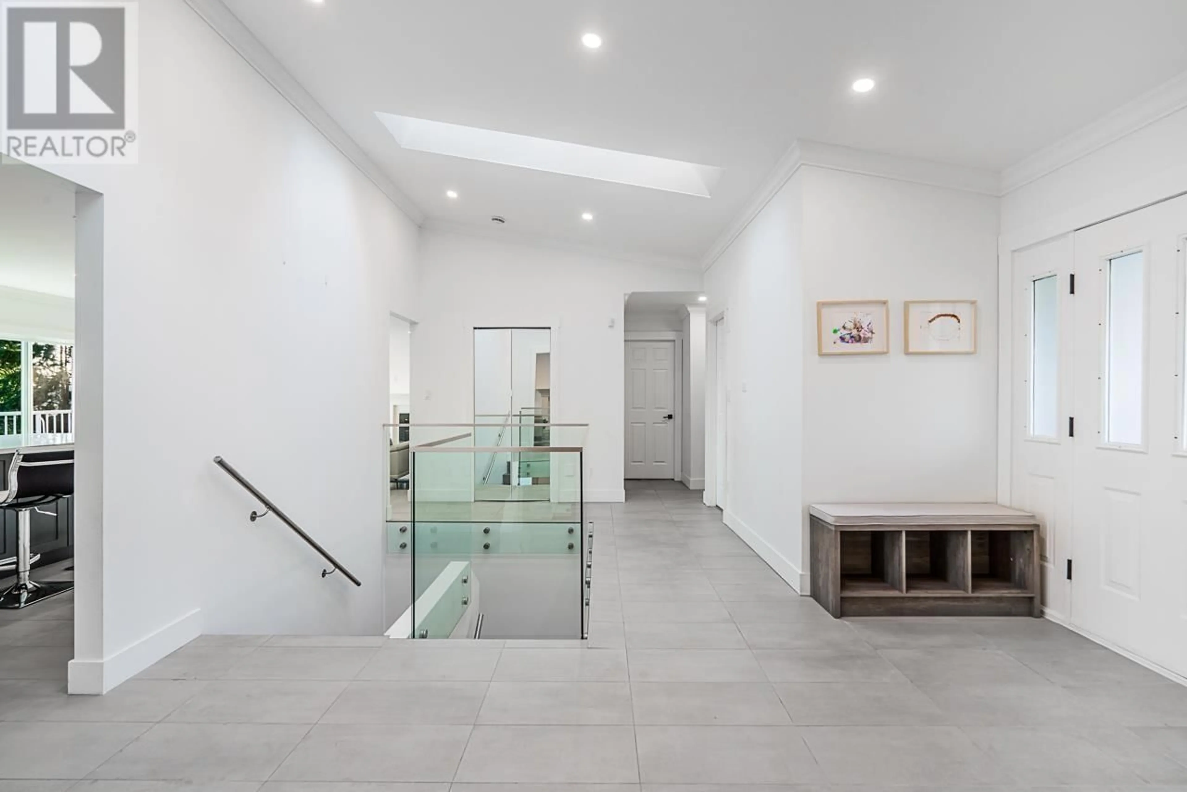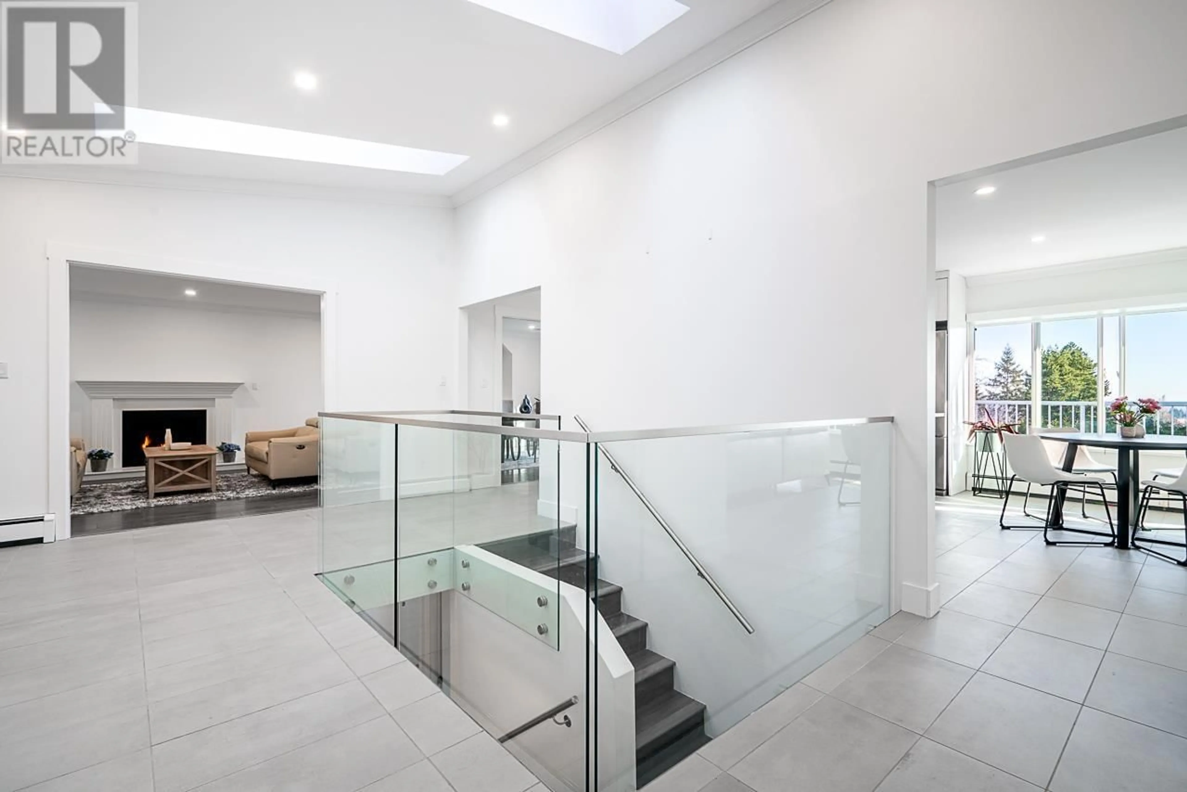1245 DYCK ROAD, North Vancouver, British Columbia V7K3C4
Contact us about this property
Highlights
Estimated ValueThis is the price Wahi expects this property to sell for.
The calculation is powered by our Instant Home Value Estimate, which uses current market and property price trends to estimate your home’s value with a 90% accuracy rate.Not available
Price/Sqft$532/sqft
Est. Mortgage$10,715/mo
Tax Amount ()-
Days On Market192 days
Description
Nestled in the heart of the serene family-friendly Upper Lynn Valley, this fully renovated 4,689 sqft home is a sanctuary designed for family living. With 8 bedrooms and 5 bathrooms, it offers ample space for families of any size to thrive and grow together. From sleek modern finishes to high-end appliances, no detail has been overlooked in the thoughtful design of this home. Tailored to adapt to your needs, this residence offers the flexibility of a 2-bed or 3-bed mortgage helper, alongside a separate suite for personal use. Located in a quiet cul-de-sac, this residence provides a retreat for families to unwind and enjoy moments of togetherness. Experience the best of Lynn Valley right at your doorstep, with bustling local amenities and picturesque natural trails waiting to be explored. (id:39198)
Property Details
Interior
Features
Exterior
Parking
Garage spaces 4
Garage type Garage
Other parking spaces 0
Total parking spaces 4

