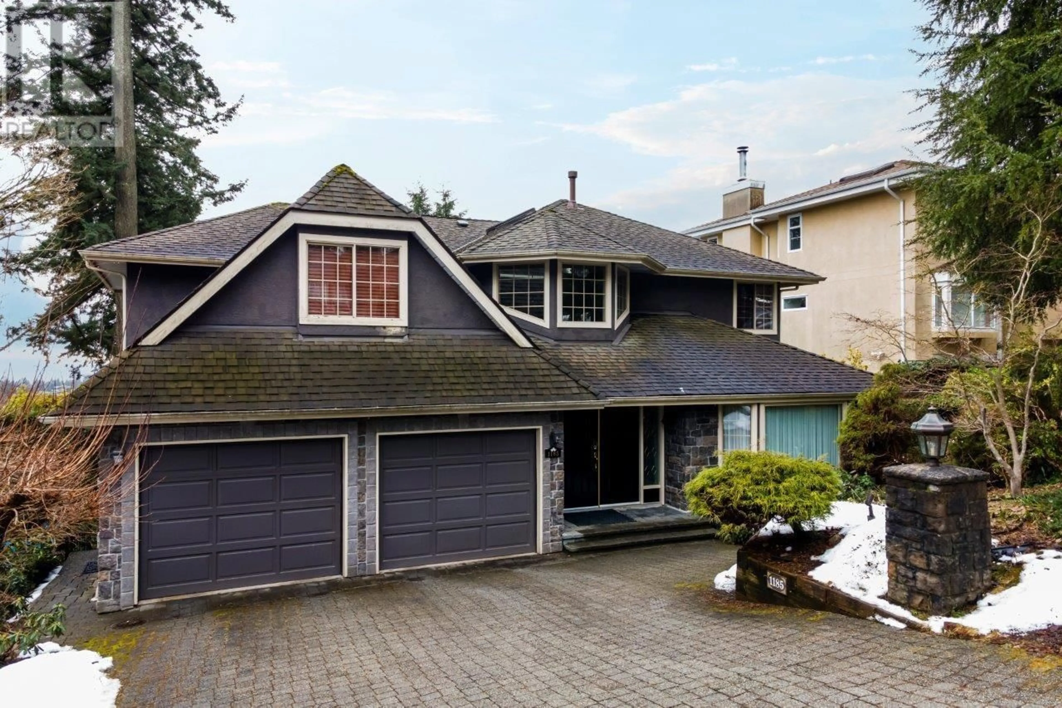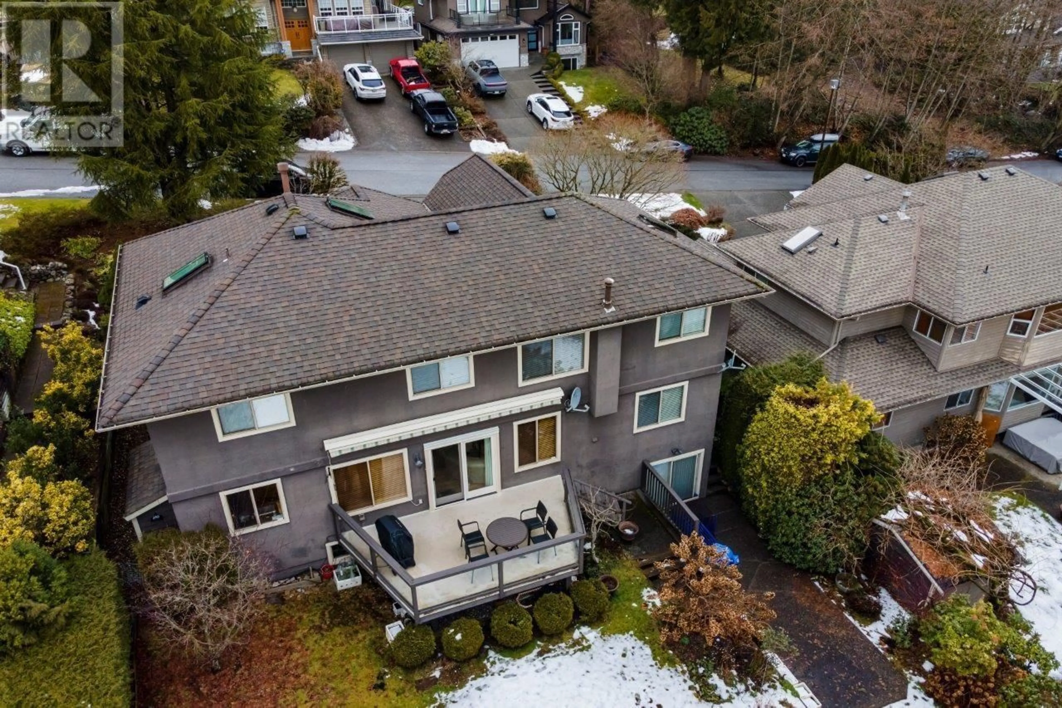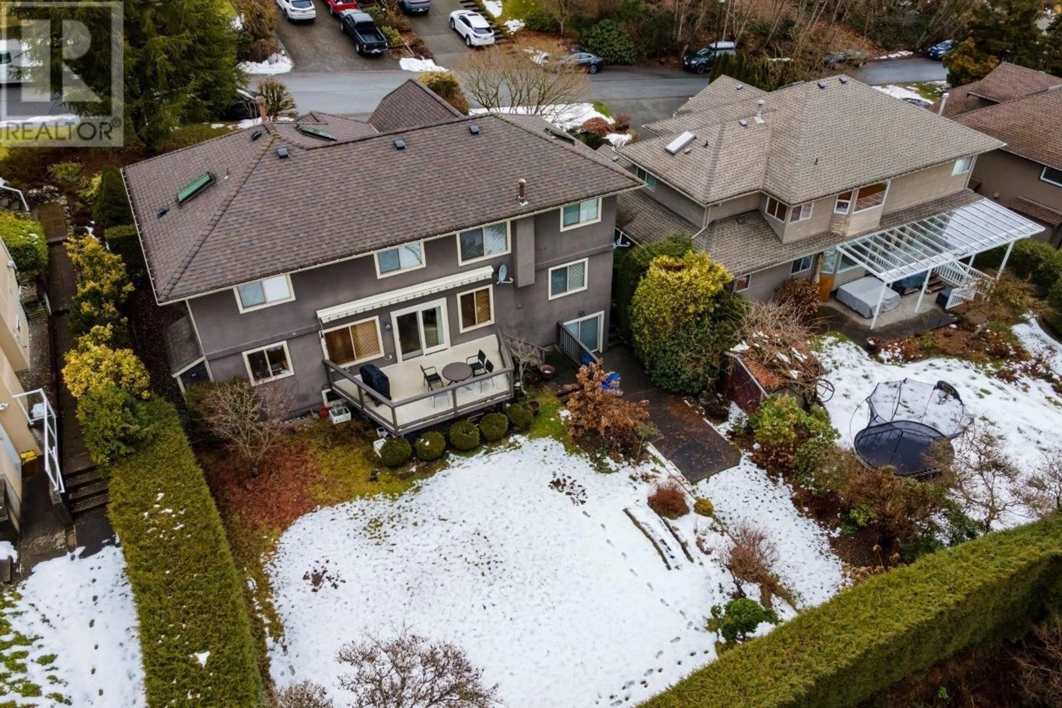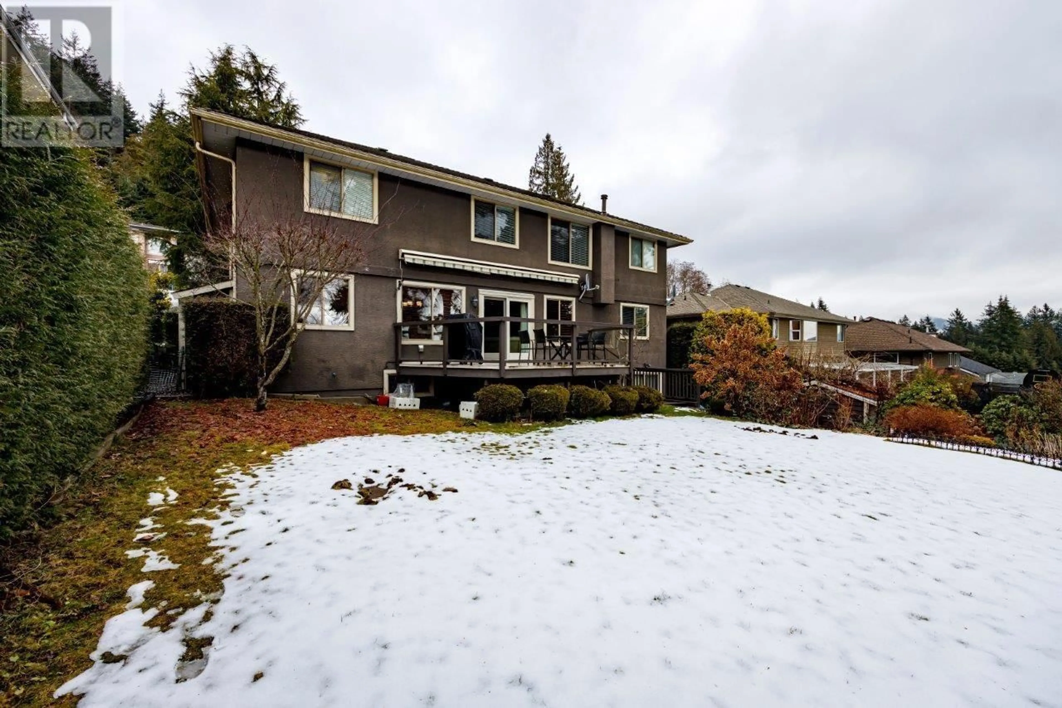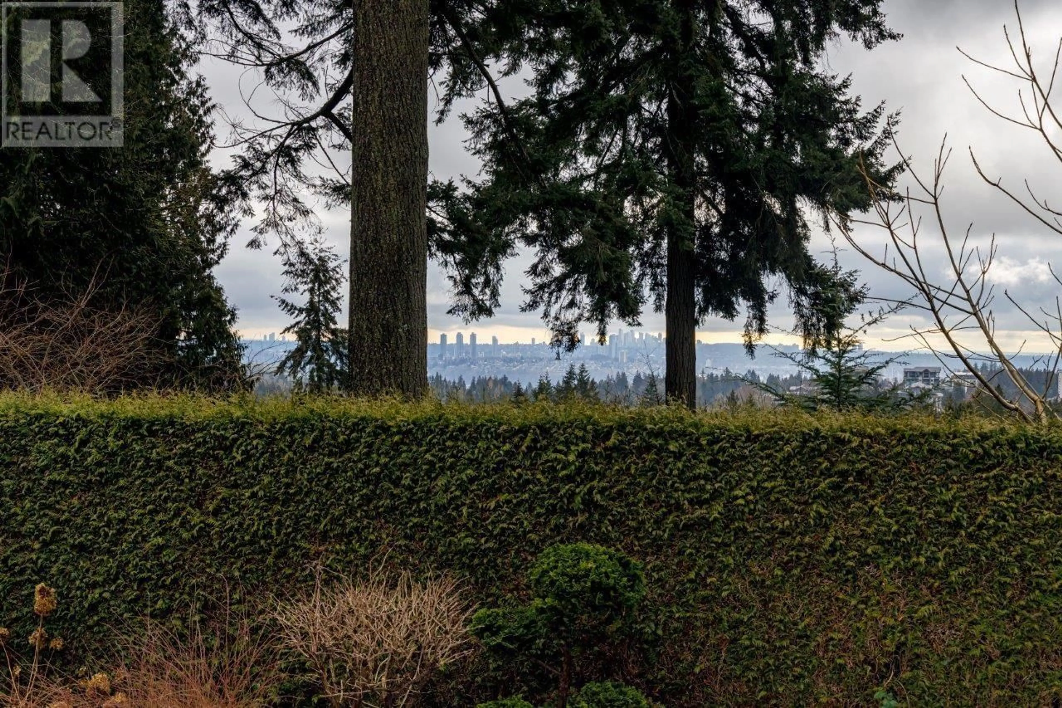1185 DYCK ROAD, North Vancouver, British Columbia V7K3C4
Contact us about this property
Highlights
Estimated ValueThis is the price Wahi expects this property to sell for.
The calculation is powered by our Instant Home Value Estimate, which uses current market and property price trends to estimate your home’s value with a 90% accuracy rate.Not available
Price/Sqft$662/sqft
Est. Mortgage$12,016/mo
Tax Amount ()-
Days On Market1 day
Description
Fantastic opportunity in upper Lynn Valley. This gorgeous, over 4000 square ft home is located on a quiet no through street and offers southern views to the City. Great floor plan with spacious kitchen and adjoining family room on the main level leading to a nice sized sunny deck to enjoy the bright southern views. Upstairs there are 4 bedrooms plus a huge games room including an impressive primary bedroom with 5 pc ensuite and huge walk -in closet. Downstairs has a large rec-room with separate entry and full bath, plus some unfinished area. Terrific Lynn Valley location close to Transit, trails, Lynn Valley Centre, Argyle Sec School & Upper Lynn Elementary. (id:39198)
Upcoming Open House
Property Details
Interior
Features
Exterior
Parking
Garage spaces 4
Garage type Garage
Other parking spaces 0
Total parking spaces 4
Property History
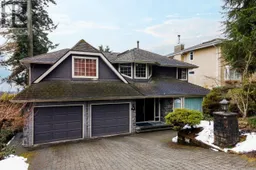 23
23
