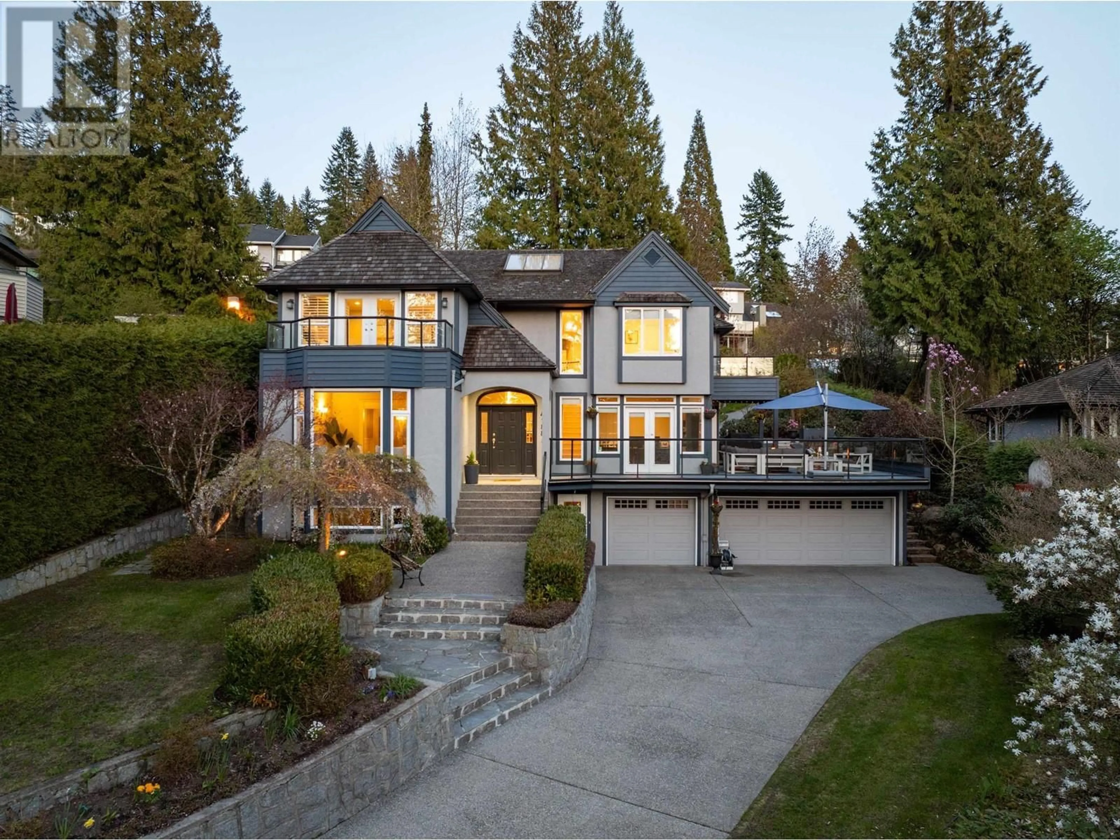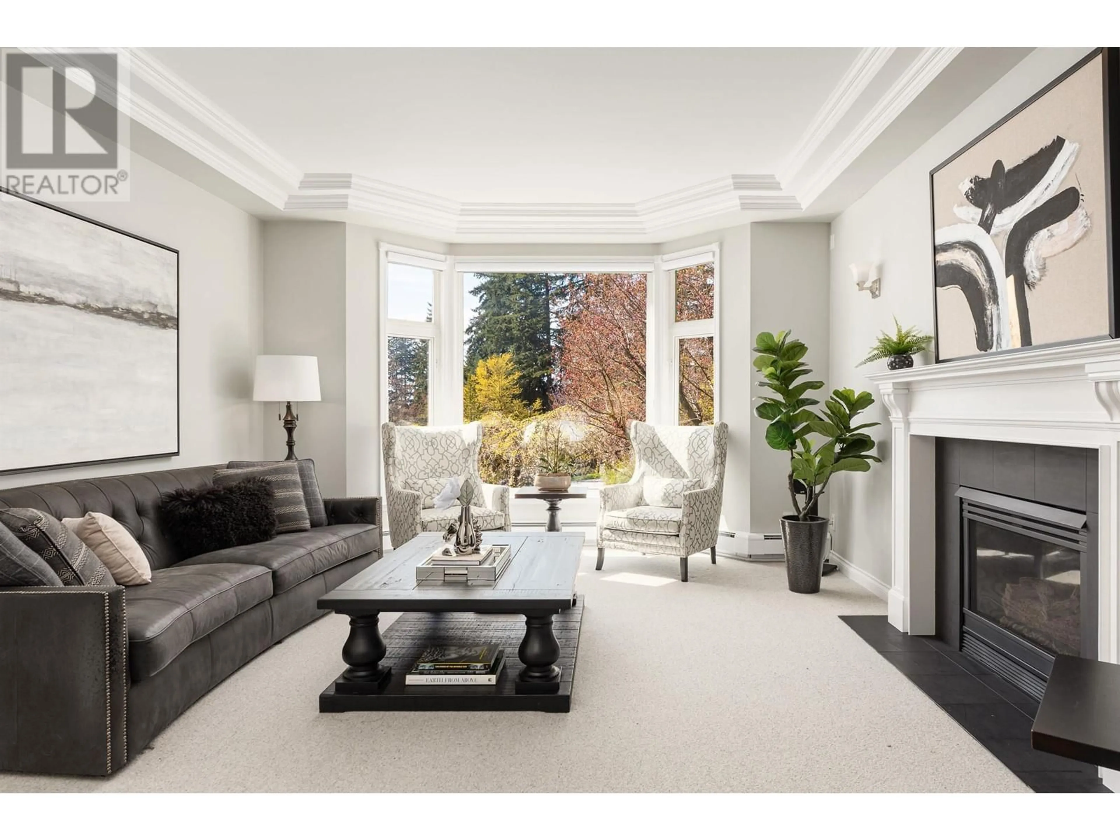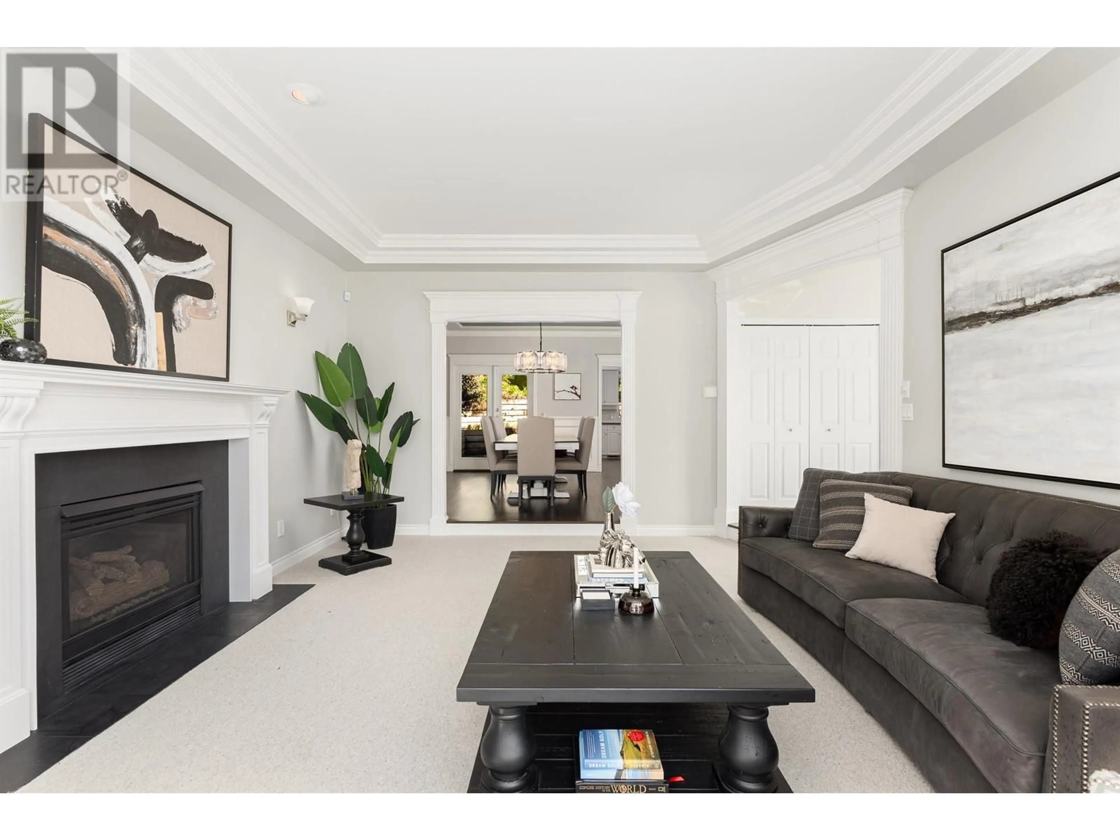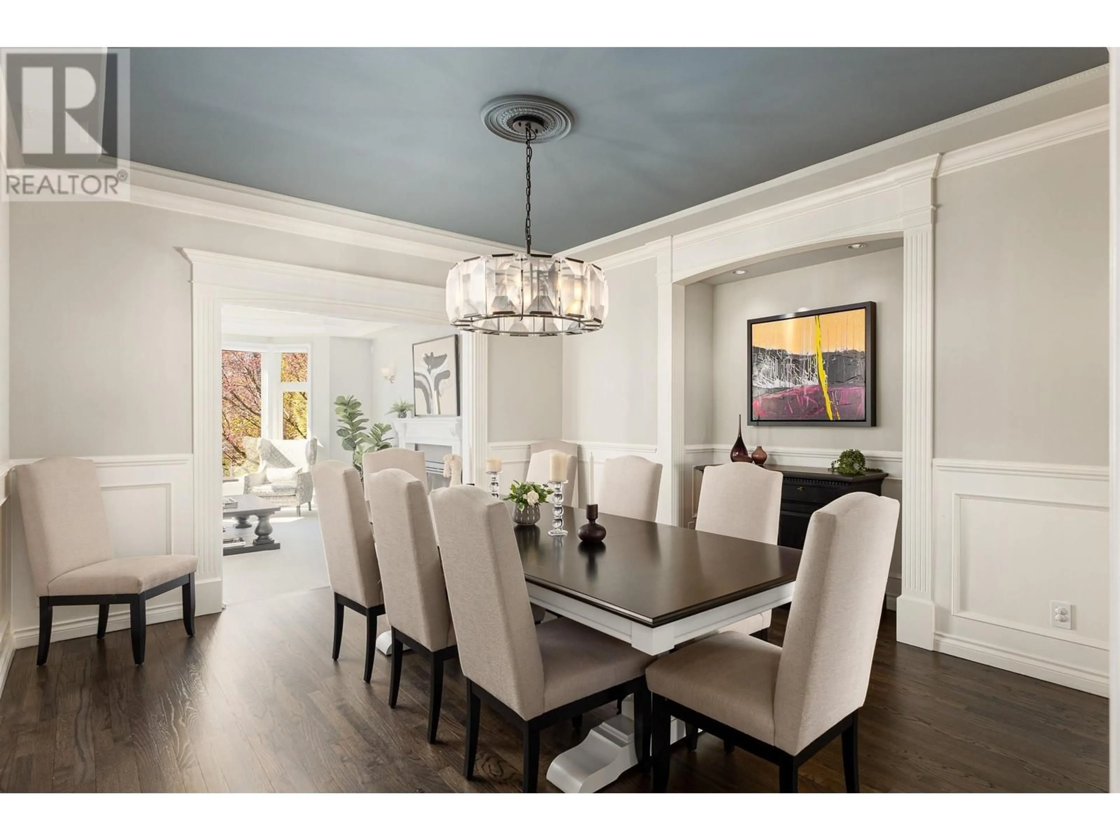4188 COVENTRY WAY, North Vancouver, British Columbia V7N4M9
Contact us about this property
Highlights
Estimated ValueThis is the price Wahi expects this property to sell for.
The calculation is powered by our Instant Home Value Estimate, which uses current market and property price trends to estimate your home’s value with a 90% accuracy rate.Not available
Price/Sqft$843/sqft
Est. Mortgage$14,979/mo
Tax Amount ()-
Days On Market100 days
Description
Set on estate sized lot on ONE OF THE MOST DESIRABLE STREETS in Upper Lonsdale, this custom built home is an EXCEPTIONAL FAMILY HOME. A grand entrance w traditional LR/DR, office & bright kitchen/family room overlooking the PRIVATE PARKLIKE YARD complete the main. Stunning ESTABLISHED GARDENS, irrigated & lit, allday sun, privacy, dramatic high hedges, all to be enjoyed inside & out. The HEART OF THIS HOME is the UPDATED, WELL EQUIPPED KITCHEN w top of line Miele appl pkge, skylights, pantry, open to a lg family room & deck/patios. A/C w 3 bed up, laundry rm & two decks.4 FAB NEW BATHROOMS. Bright rec room, bedroom, gym, wine rm & full bath complete the lower level. Refinished h/w, wool carpets, skylights, french doors galore & rare TRIPLE GARAGE w level entry complete the elegance. (id:39198)
Property Details
Interior
Features
Exterior
Parking
Garage spaces 4
Garage type Garage
Other parking spaces 0
Total parking spaces 4




