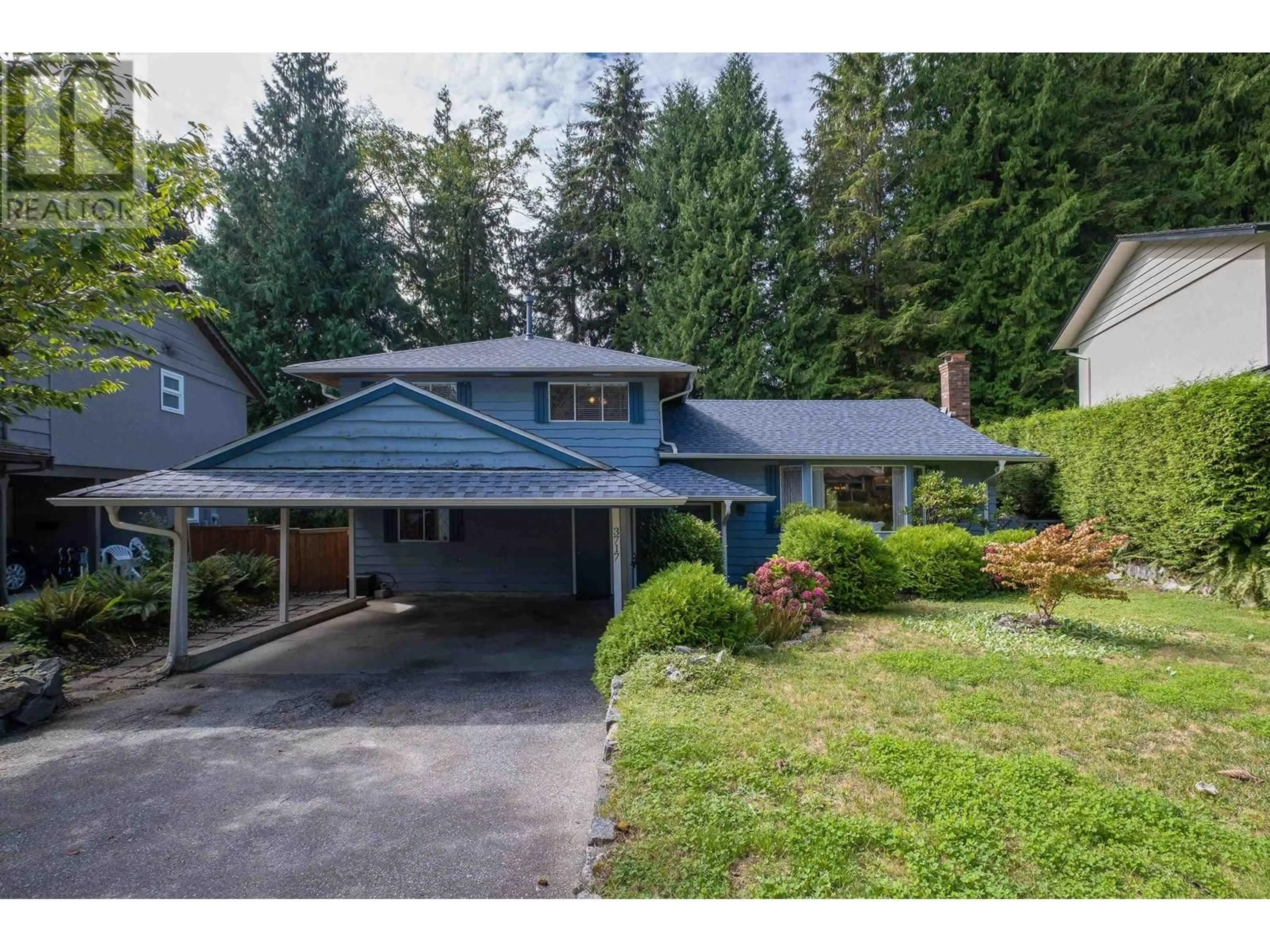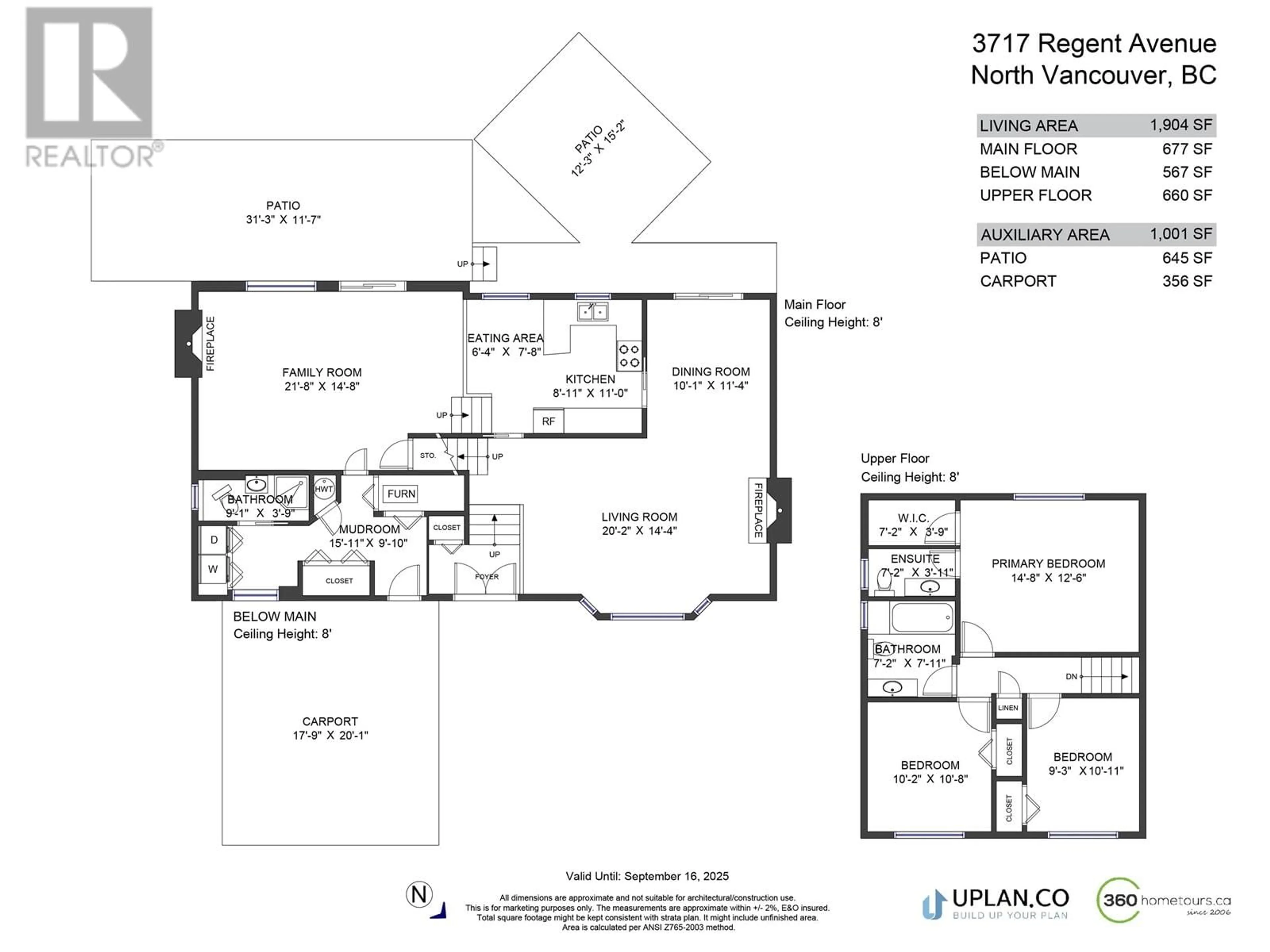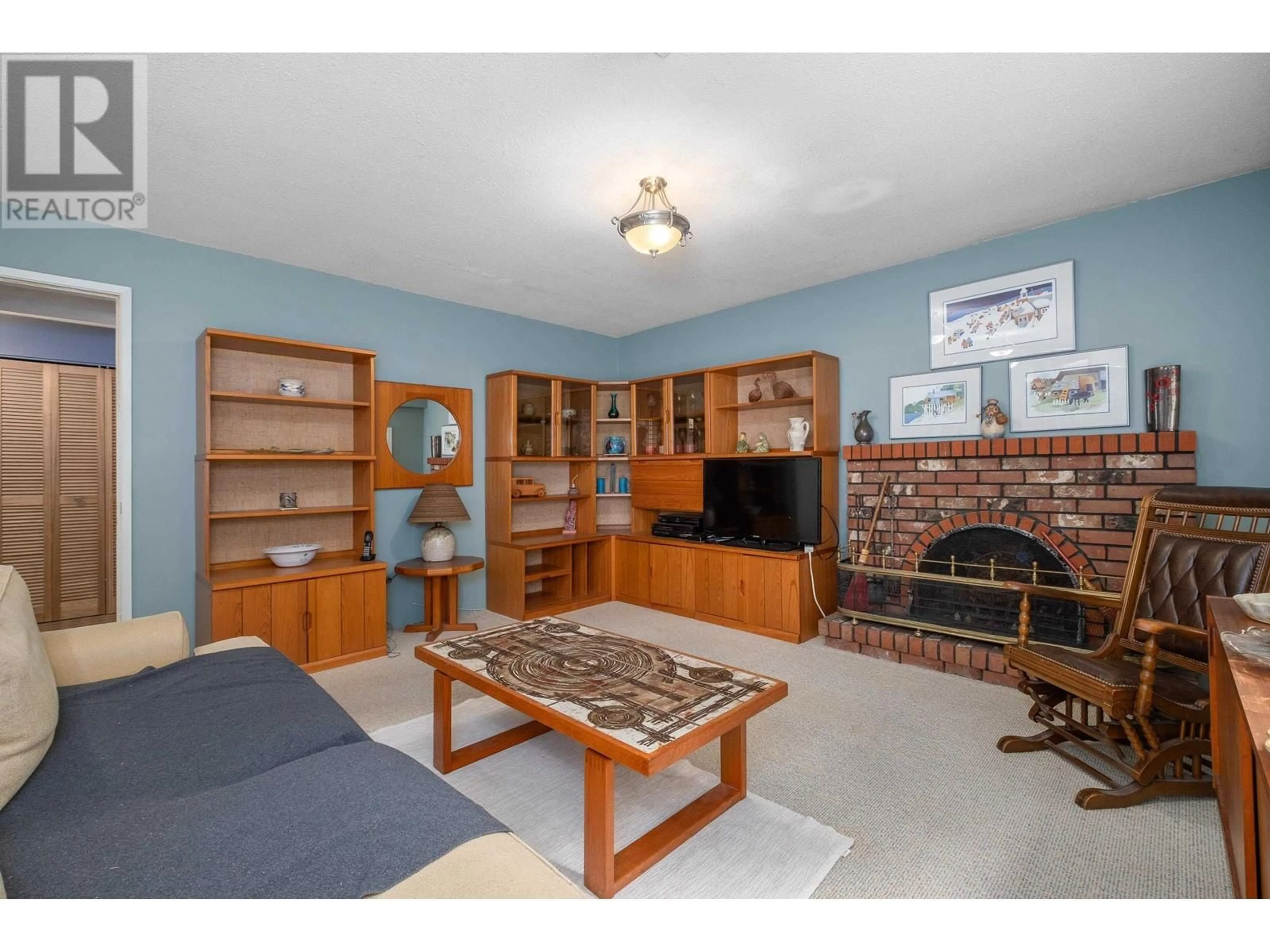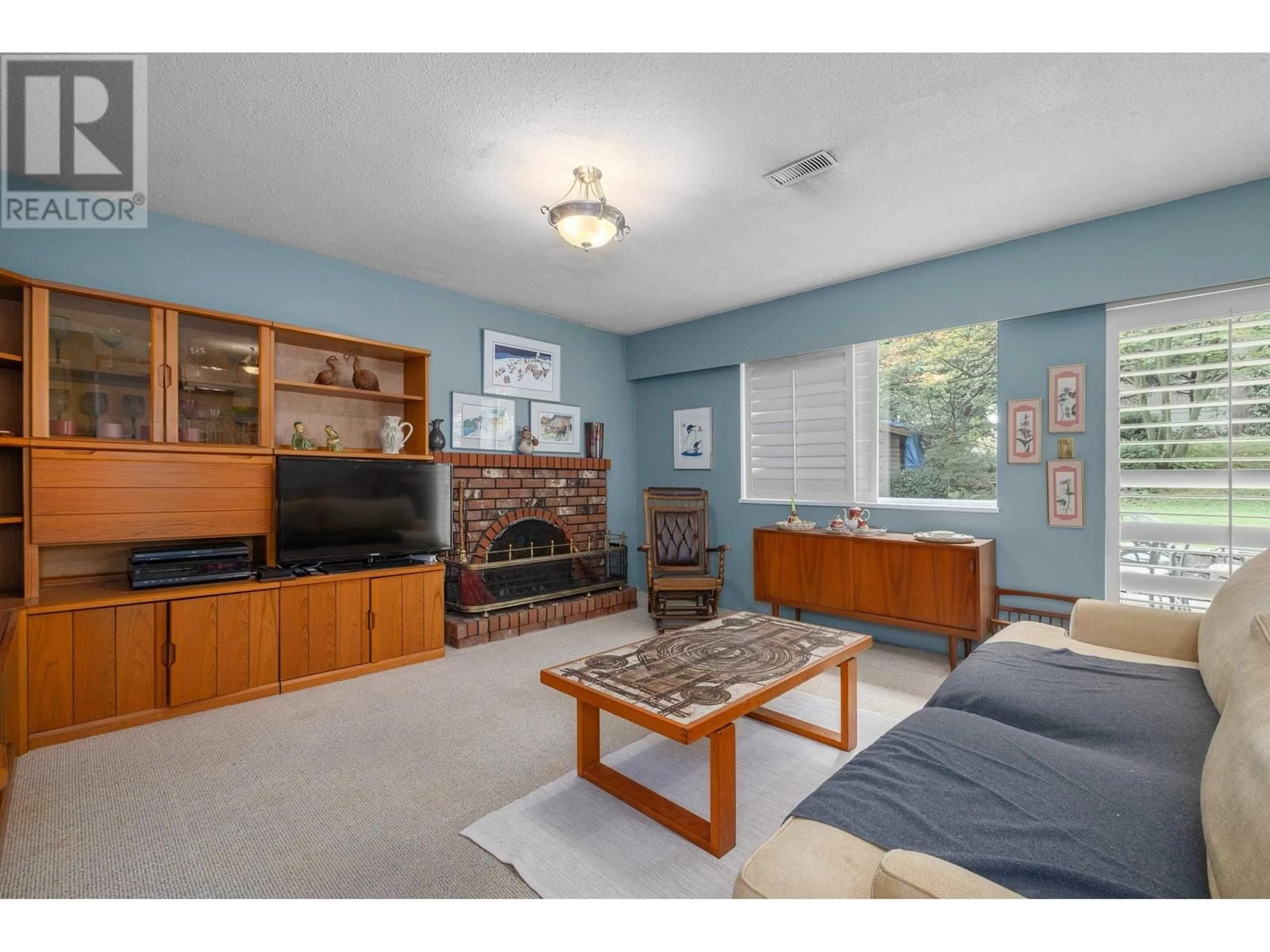3717 REGENT AVENUE, North Vancouver, British Columbia V7N2C3
Contact us about this property
Highlights
Estimated ValueThis is the price Wahi expects this property to sell for.
The calculation is powered by our Instant Home Value Estimate, which uses current market and property price trends to estimate your home’s value with a 90% accuracy rate.Not available
Price/Sqft$1,023/sqft
Est. Mortgage$8,366/mo
Tax Amount ()-
Days On Market20 days
Description
First time on the market! The ideal opportunity to buy an original owner, 3-level split on a well landscaped, southwest exposed, 8,580 square ft lot. Situated in a quiet, sought after neighbourhood, this 1,904 sq ft, 3 bedrooms, 2.5 bath home has been nicely cared for over the years, and provides lots of opportunity for its next owner. The home itself offers 3 generous sized bedrooms up; large living & dining rooms for hosting; kitchen that overlooks the backyard; & a lower level living room that nicely transitions to your oasis out back. The yard is set up for young families and kids, as it enjoys loads of space to play, a hot tub pad, storage shed, and fencing on the back of the lot. Situated in a convenient pocket between Princess Park and Lonsdale, you have endless hiking & biking options up Braemar, are a few turns to Lonsdale for all your retail needs, and the best of all, never worry getting the kids to school, as this home backs onto Carisbrooke Elementary. (id:39198)
Property Details
Interior
Features
Exterior
Parking
Garage spaces 4
Garage type -
Other parking spaces 0
Total parking spaces 4
Property History
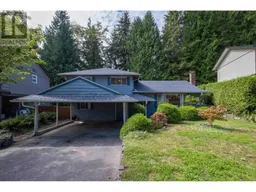 38
38
