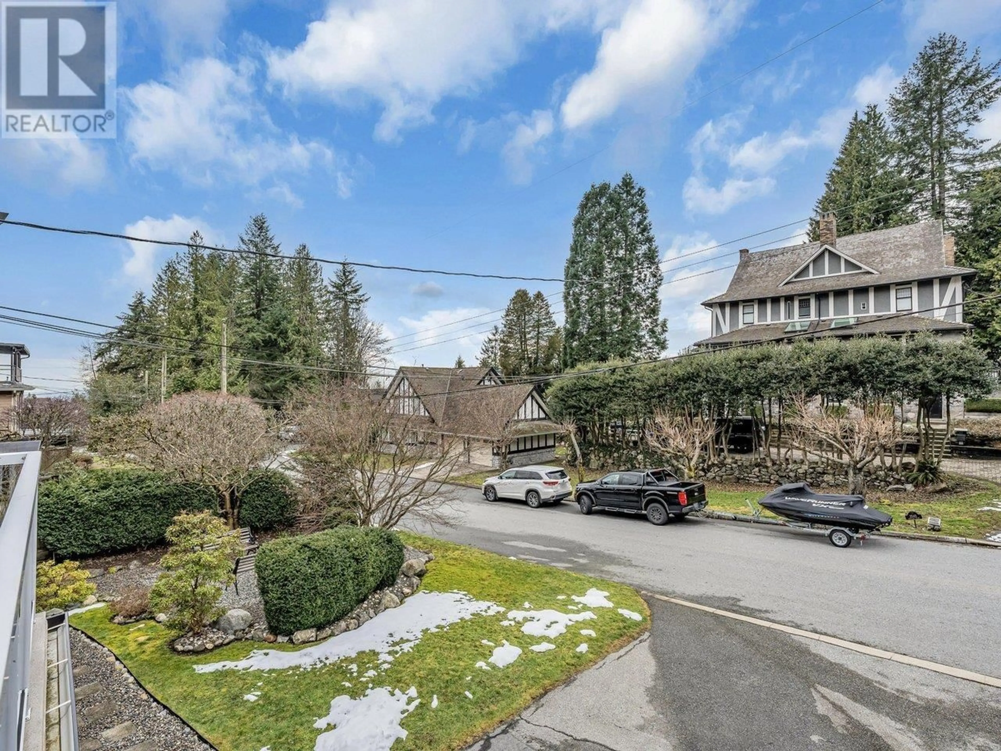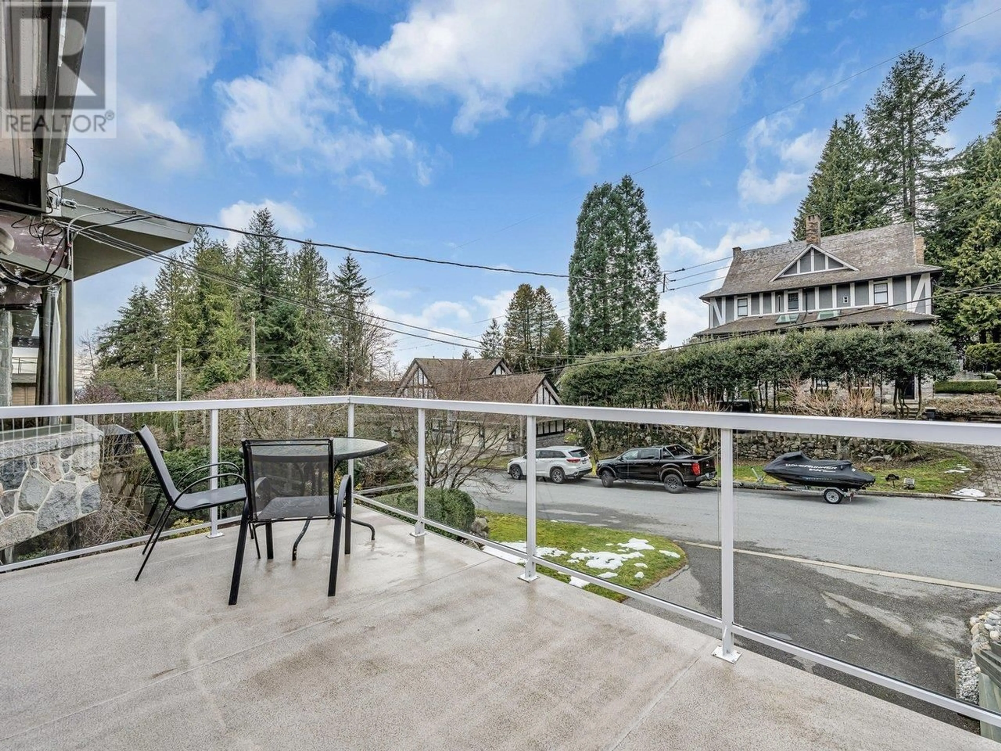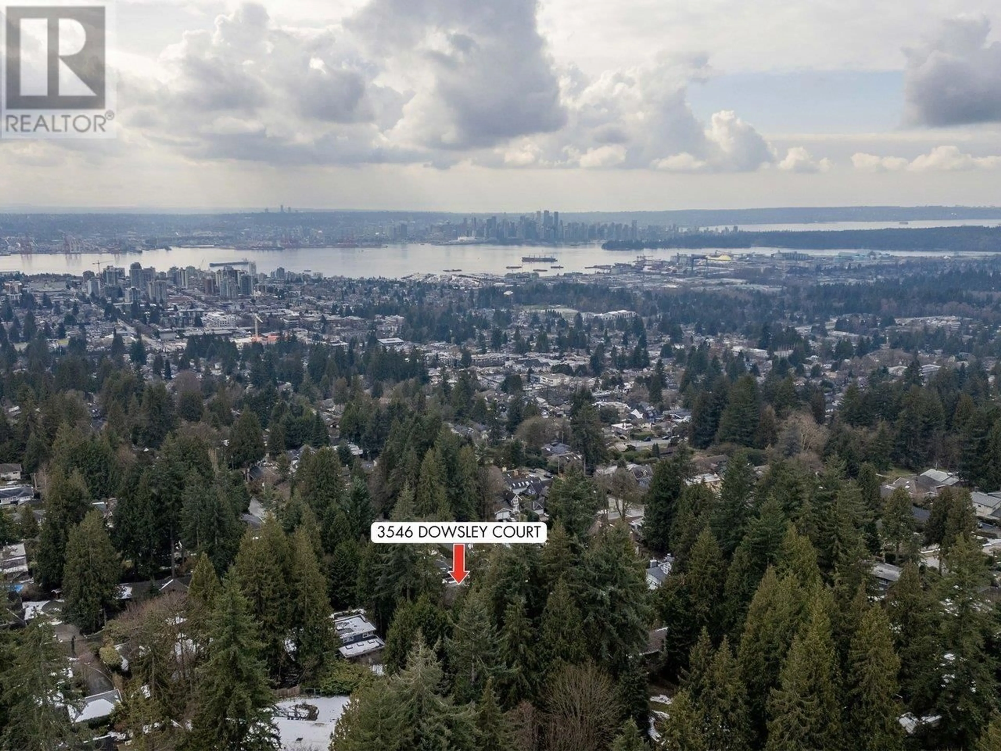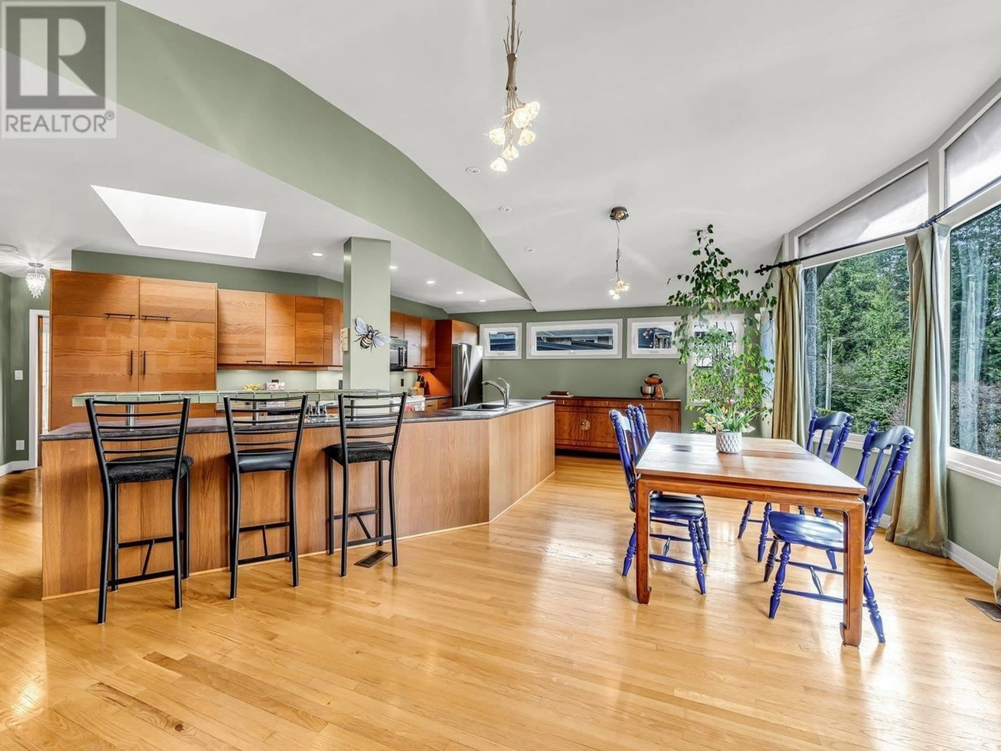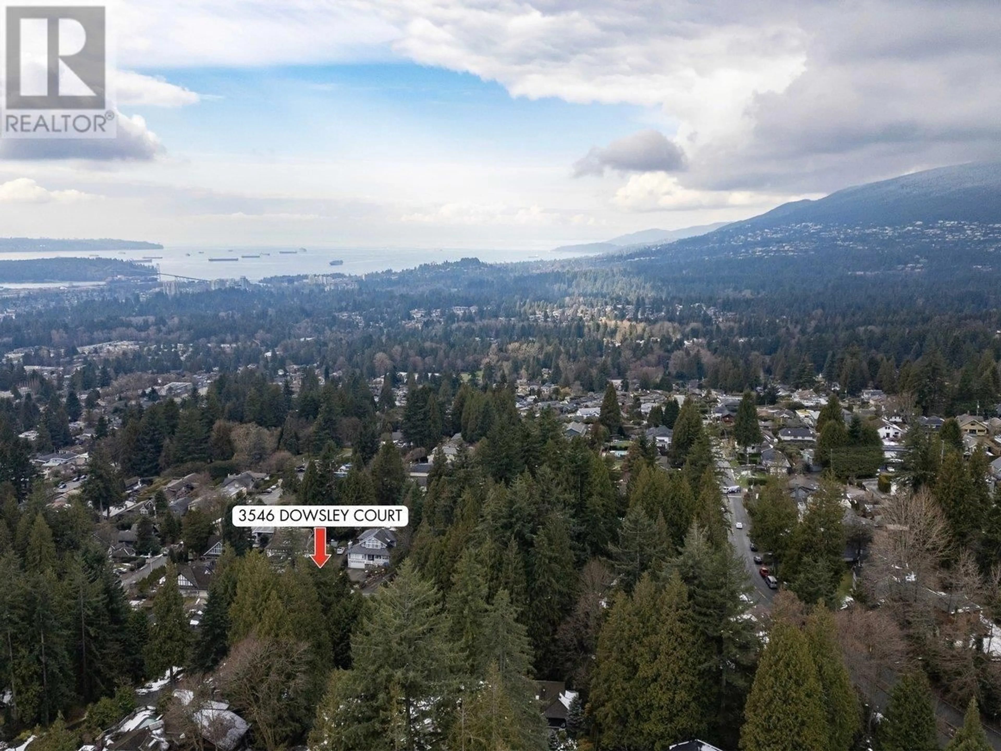3546 DOWSLEY COURT, North Vancouver, British Columbia V7N1X3
Contact us about this property
Highlights
Estimated ValueThis is the price Wahi expects this property to sell for.
The calculation is powered by our Instant Home Value Estimate, which uses current market and property price trends to estimate your home’s value with a 90% accuracy rate.Not available
Price/Sqft$755/sqft
Est. Mortgage$9,225/mo
Tax Amount ()-
Days On Market277 days
Description
Nestled within the highly sought-after Upper Lonsdale community lies an exceptional real estate opportunity that presents the best of both worlds: a potential development venture or a perfect family haven in the prime Carisbrooke catchment. Expansive west facing windows and strategically placed skylights bathe the upper level in sunlight, creating an ambiance that is both uplifting and inviting. The incredibly spacious open concept kitchen and dining area is perfect for large family gatherings. 3 BDRMS + DEN /3 BATH with so much additional space to reconfigure for your needs. Bonus workshop/storage for all of your outdoor gear or for hobbying, crafting or any other project you can imagine. This property offers limitless potential! Viewings By Appointment. (id:39198)
Property Details
Interior
Features
Exterior
Parking
Garage spaces 2
Garage type -
Other parking spaces 0
Total parking spaces 2

