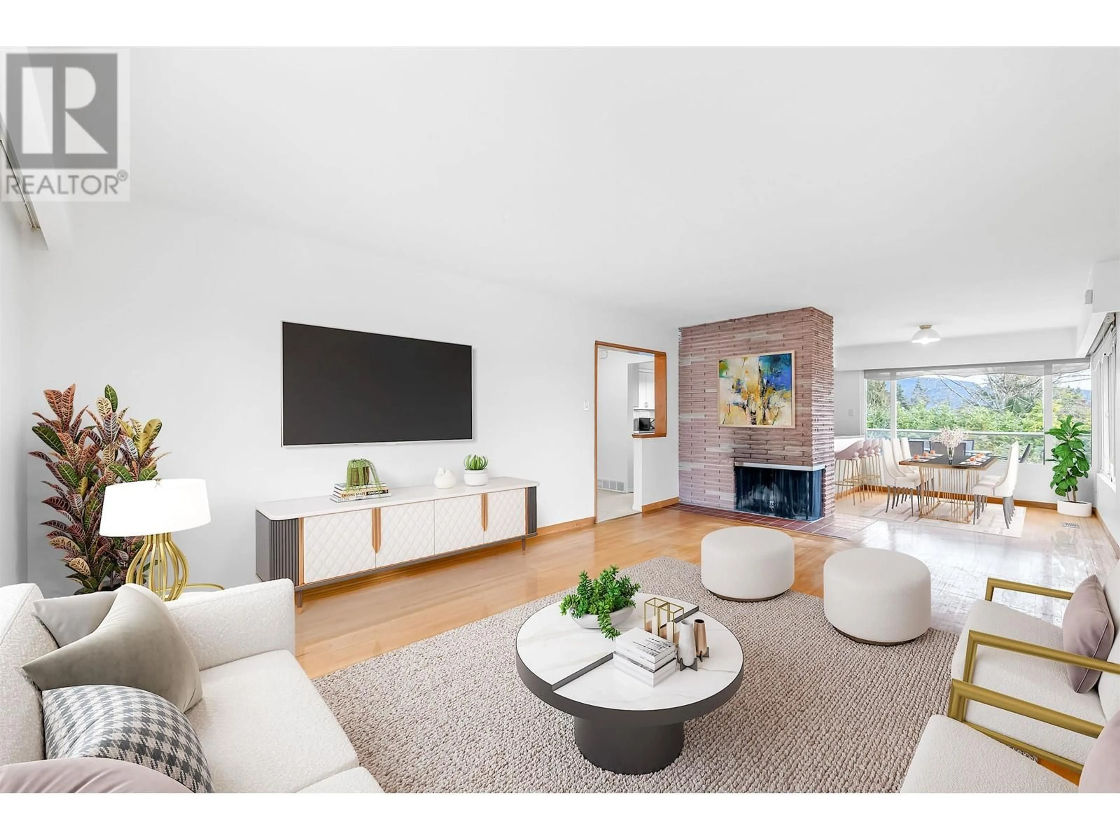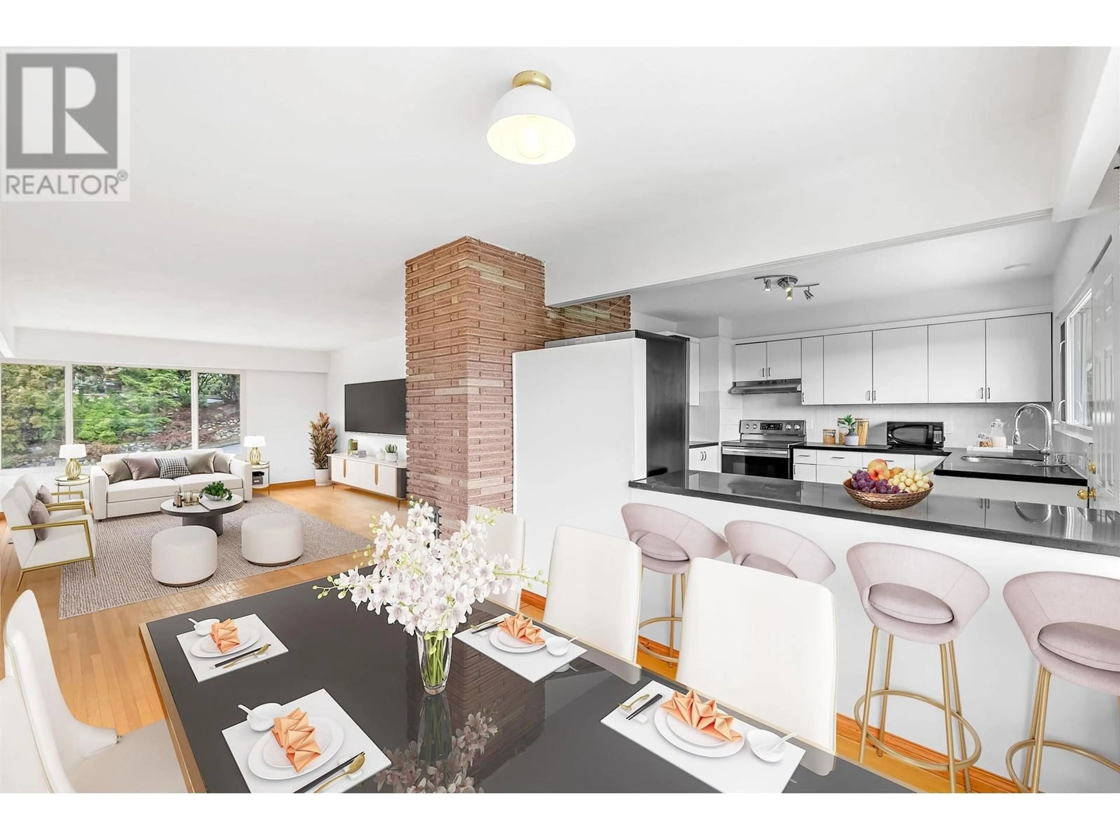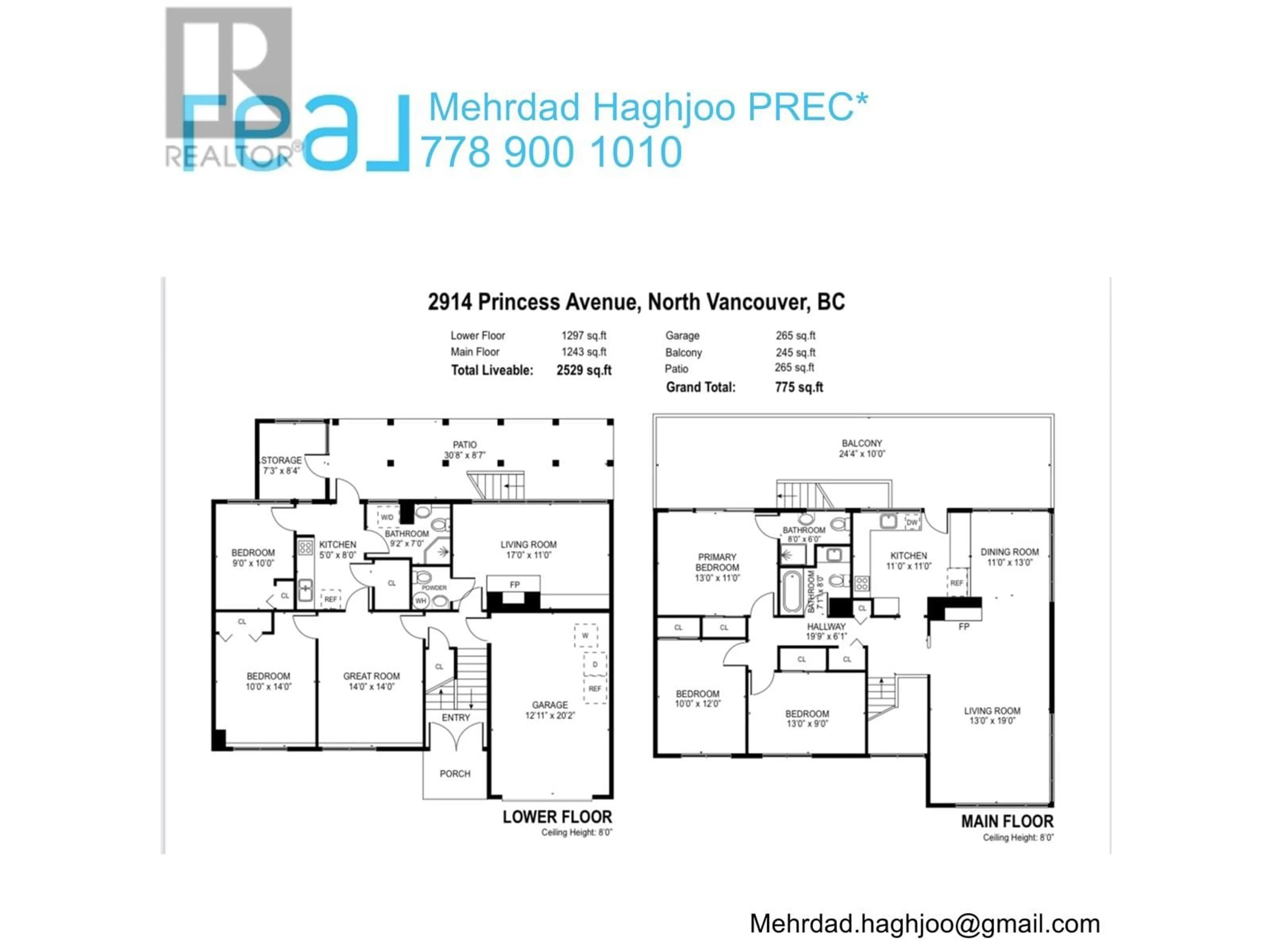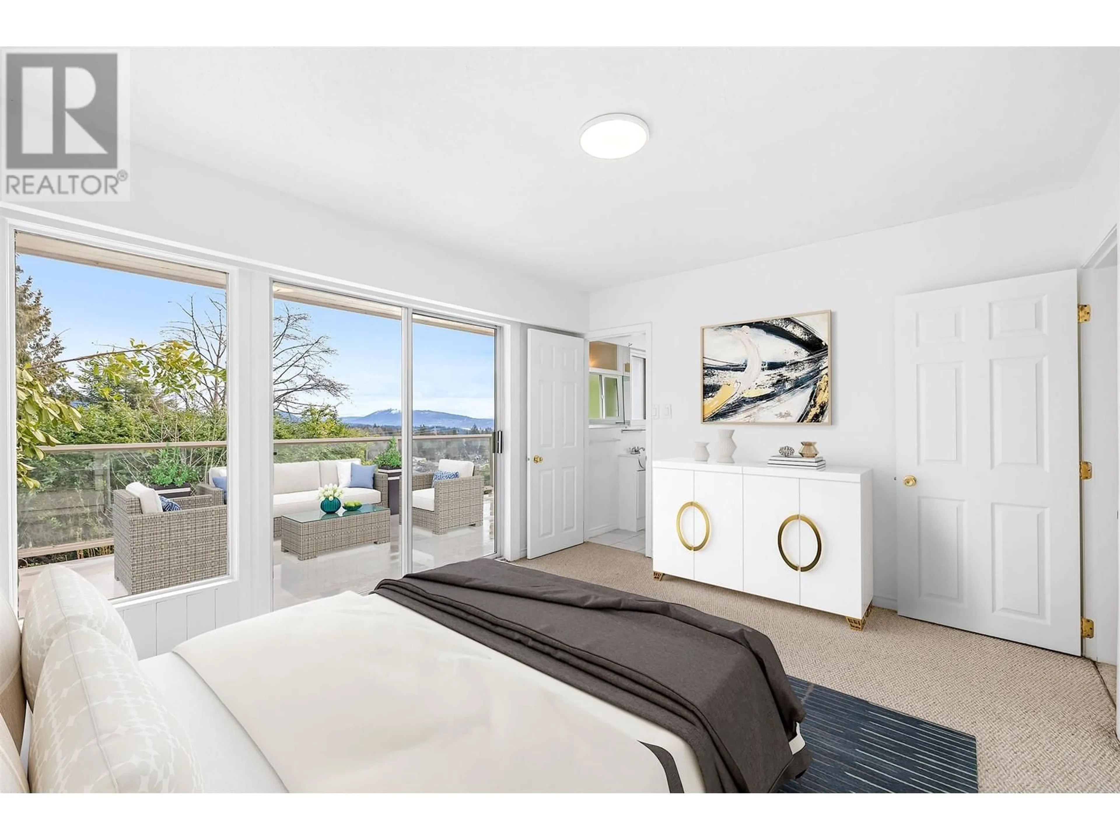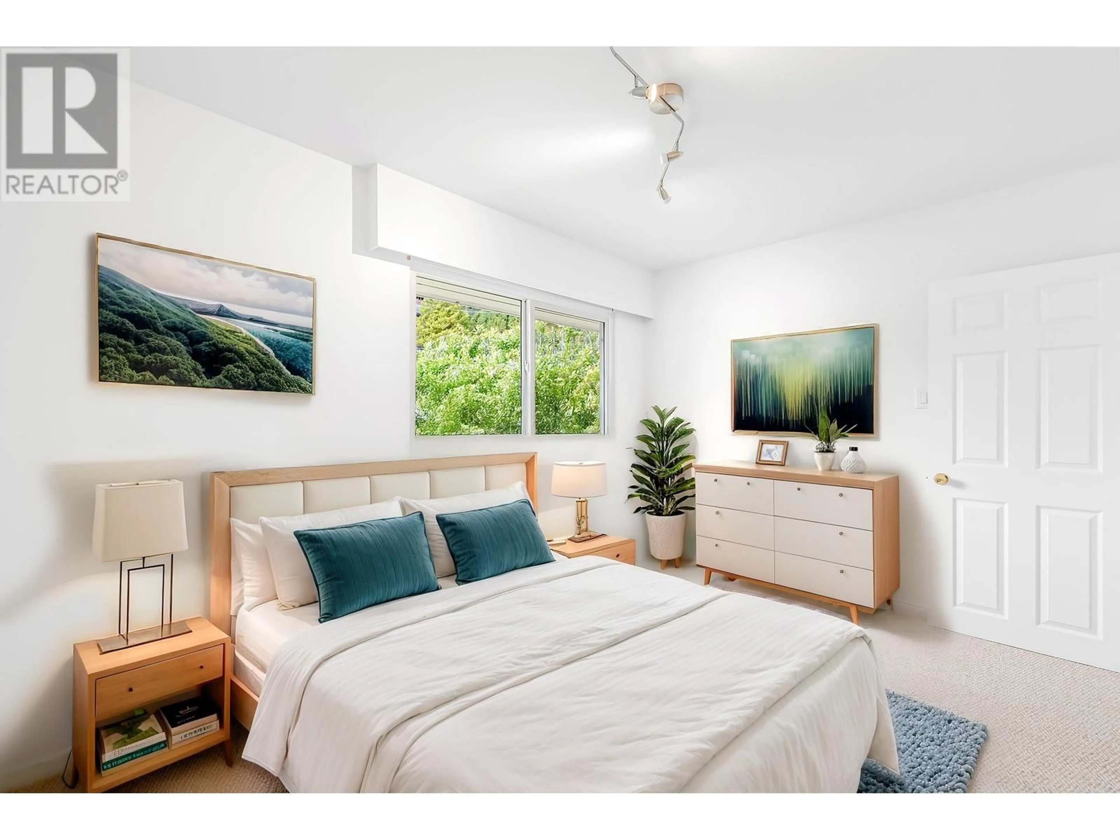2914 PRINCESS AVENUE, North Vancouver, British Columbia V7N2C8
Contact us about this property
Highlights
Estimated ValueThis is the price Wahi expects this property to sell for.
The calculation is powered by our Instant Home Value Estimate, which uses current market and property price trends to estimate your home’s value with a 90% accuracy rate.Not available
Price/Sqft$767/sqft
Est. Mortgage$8,374/mo
Tax Amount ()-
Days On Market11 hours
Description
Unique 10,428 SqFt Lot with View + Move-In Ready Home in Desirable Princess Park Neighborhood, Upper Lonsdale_This well-maintained two-level home offers a spacious layout, featuring three bedrooms and two bathrooms on the upper floor, with a large deck showcasing stunning city and mountain views_The home also includes a legal two-bedroom garden-level suite , complete with a rec room for added space_Conveniently located with easy access to highways and just steps from public transportation, shops, and restaurants _The property sits on a large 66' x 158' lot, offering exceptional long-term potential and a fantastic opportunity for future subdivision or higher-density development in line with provincial regulations. Ready to move in! Open House: Sat/Sun 2-4 PM. (id:39198)
Upcoming Open House
Property Details
Interior
Features
Exterior
Parking
Garage spaces 4
Garage type Garage
Other parking spaces 0
Total parking spaces 4
Property History
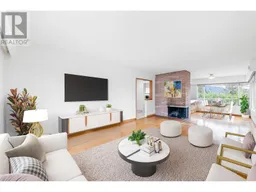 38
38
