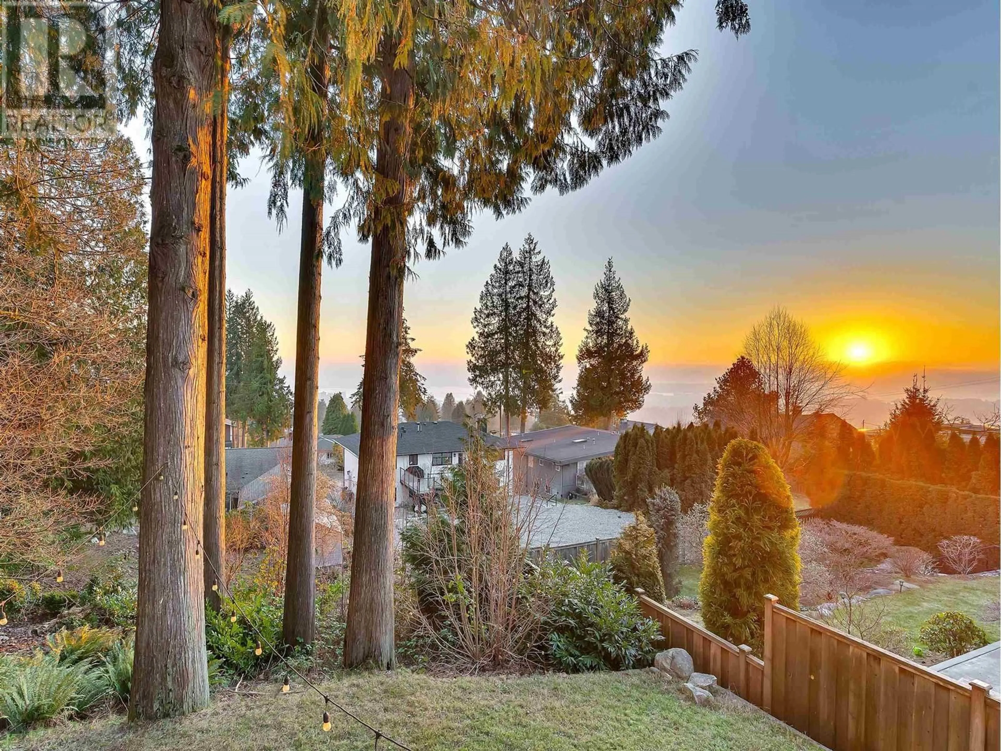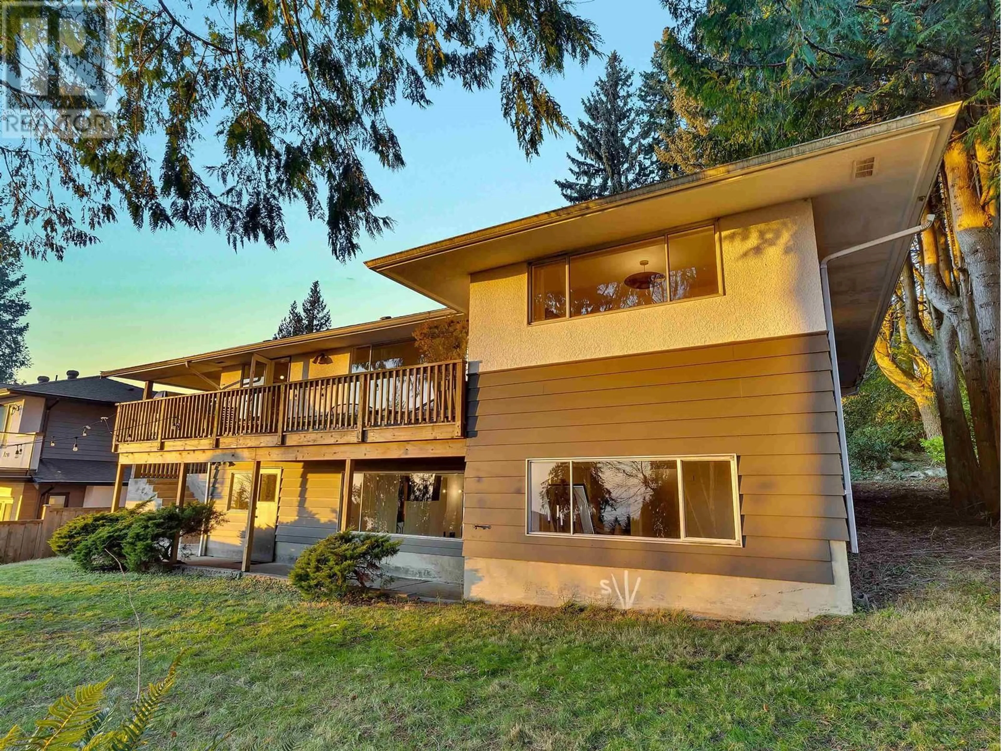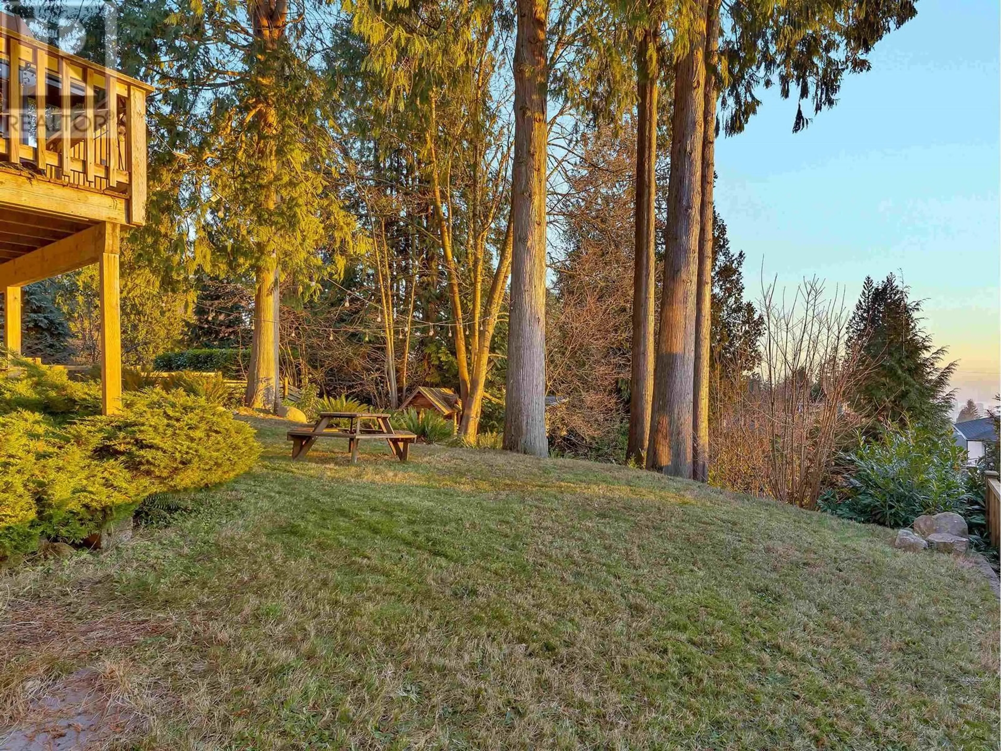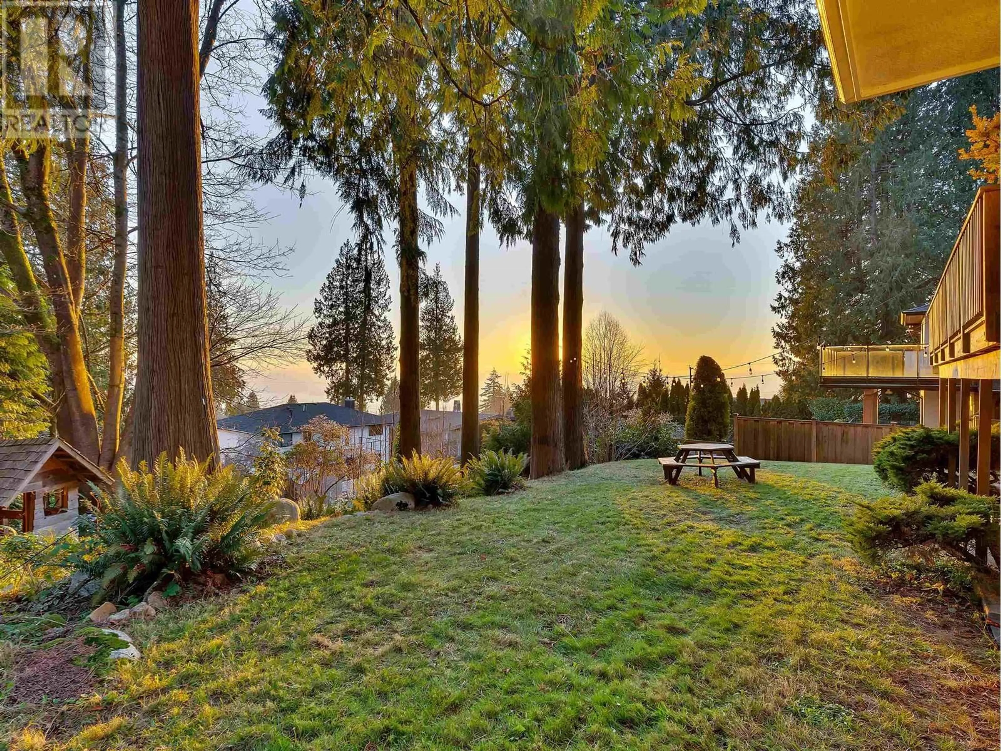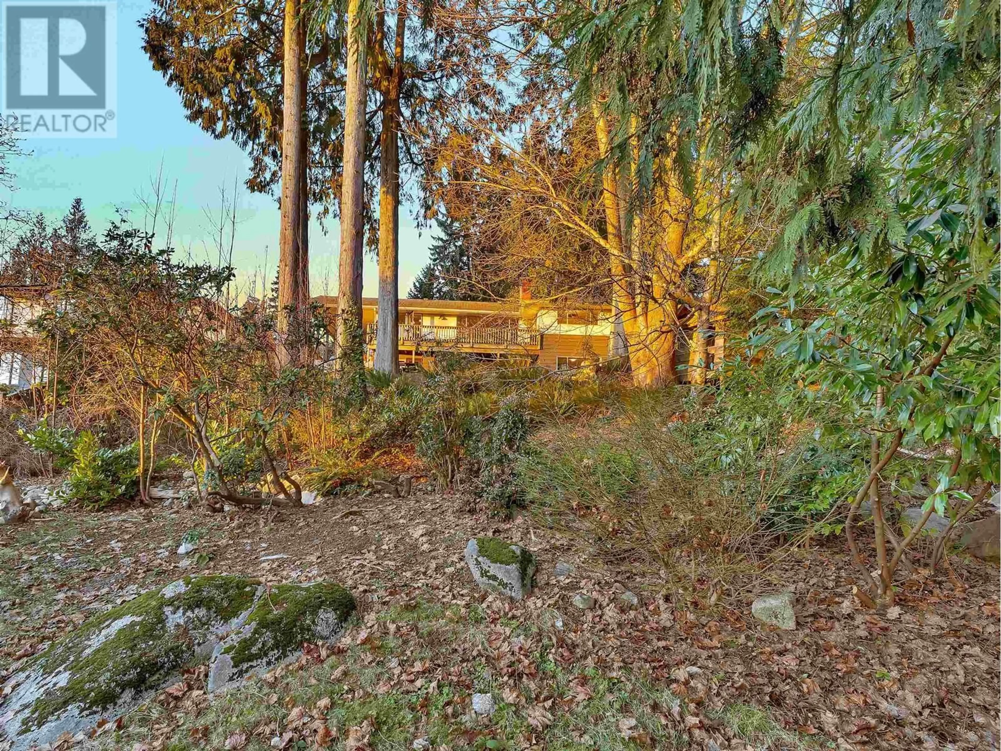239 TAMARACK ROAD, North Vancouver, British Columbia V7N1S3
Contact us about this property
Highlights
Estimated ValueThis is the price Wahi expects this property to sell for.
The calculation is powered by our Instant Home Value Estimate, which uses current market and property price trends to estimate your home’s value with a 90% accuracy rate.Not available
Price/Sqft$879/sqft
Est. Mortgage$9,856/mo
Tax Amount ()-
Days On Market18 days
Description
Nestled in a serene park-like setting, this mid-century gem boasts absolutely BREATHTAKING PANORAMIC VIEWS of the city, ocean, and sunsets. With bright, south-facing orientation and expansive windows, the home towers above neighbouring lots, offering a defined sense of seclusion. Boasting 9,500 square ft of land, this property offers endless opportunities: renovate, build your dream home, or hold as a savvy investment. The open-plan living area features original hardwood floors, well-scaled rooms, and a comfortable, airy flow. Three bedrooms complete the main floor, with additional living space or potential secondary suite below from the walk-out basement. Located on one of Upper Lonsdale's most coveted streets, and just a short walk to Carisbrooke Elementary.Don't miss this rare opportunity! (id:39198)
Property Details
Interior
Features
Exterior
Parking
Garage spaces 3
Garage type Carport
Other parking spaces 0
Total parking spaces 3
Property History
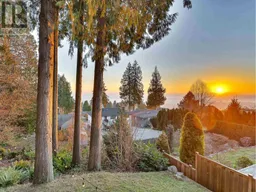 36
36
