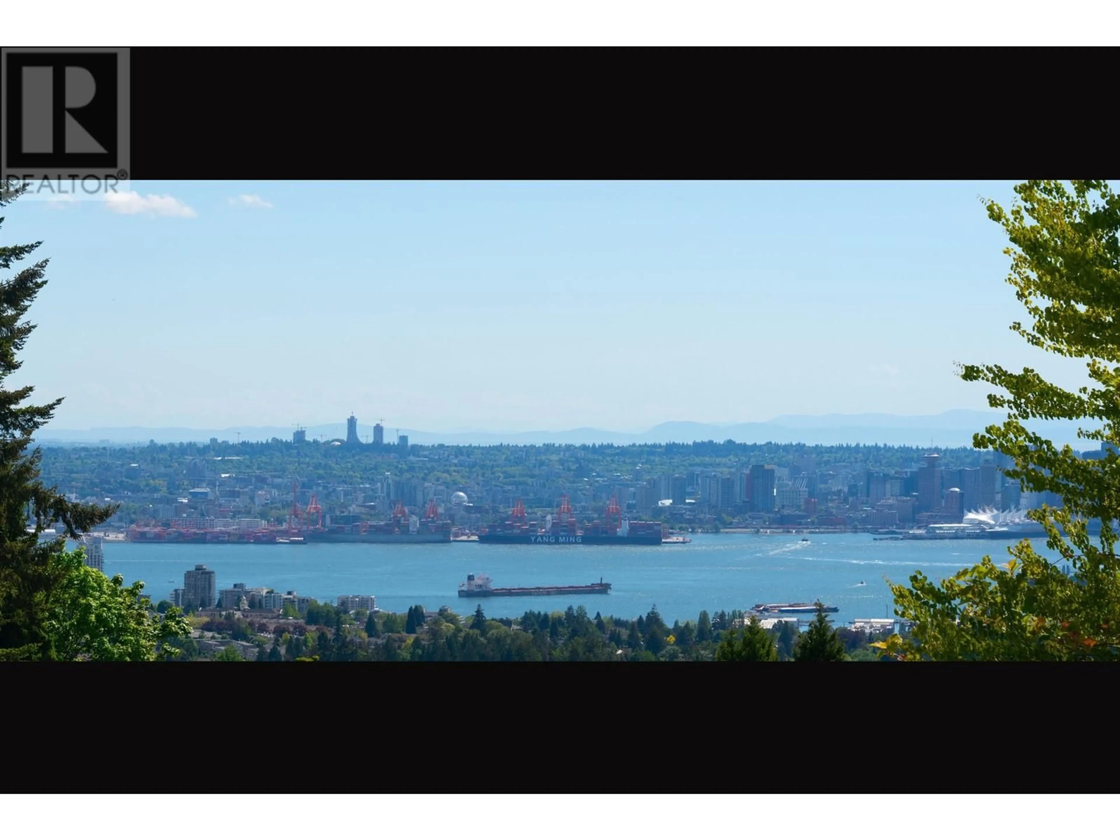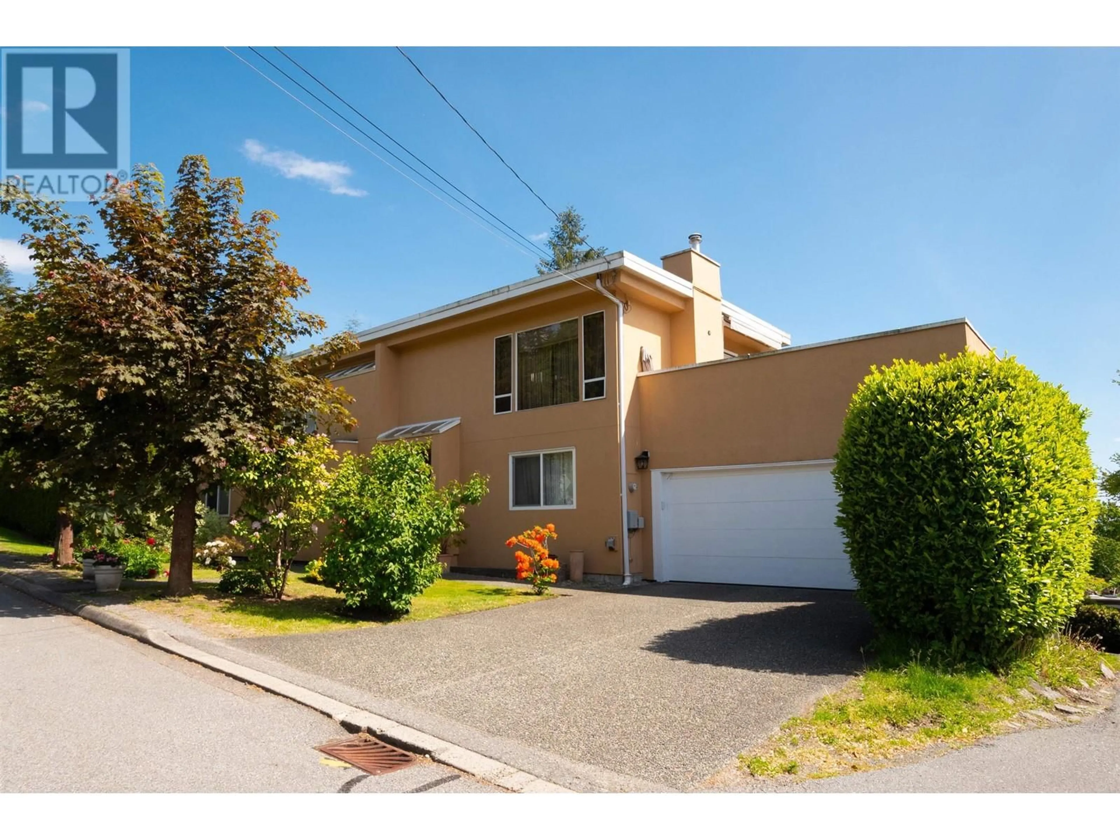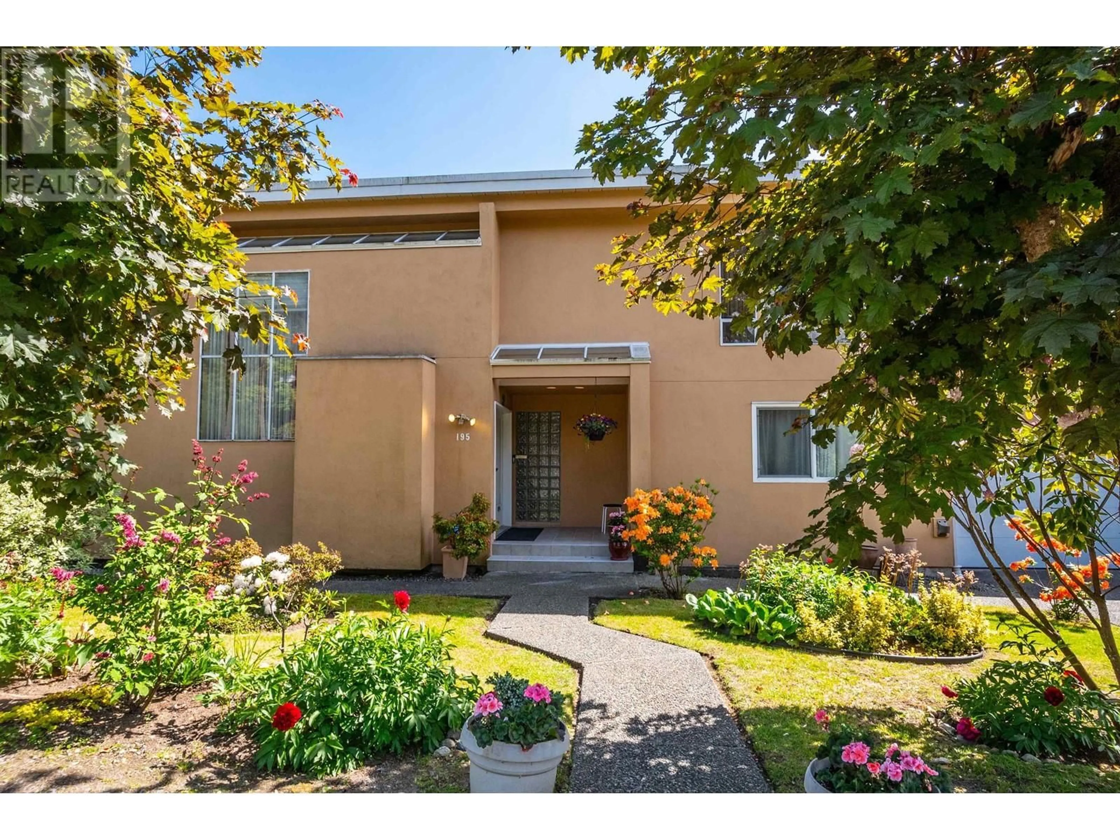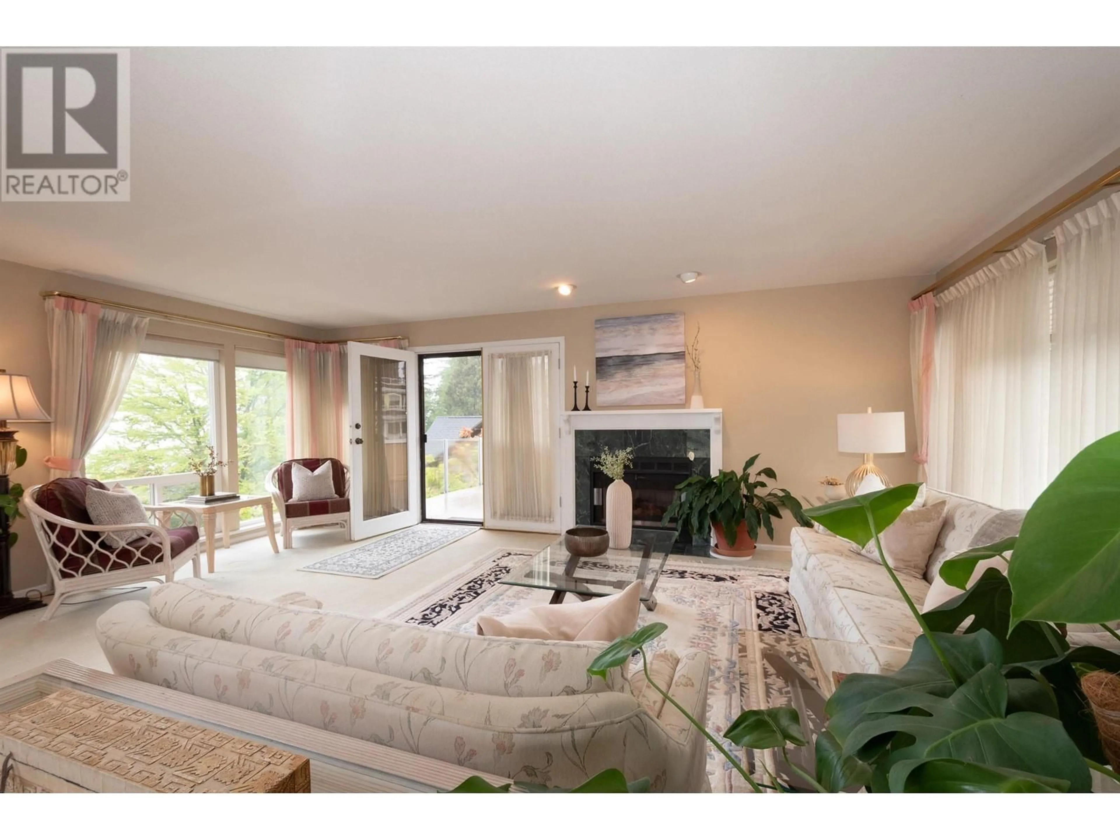195 E CARISBROOKE ROAD, North Vancouver, British Columbia V7N1N1
Contact us about this property
Highlights
Estimated ValueThis is the price Wahi expects this property to sell for.
The calculation is powered by our Instant Home Value Estimate, which uses current market and property price trends to estimate your home’s value with a 90% accuracy rate.Not available
Price/Sqft$624/sqft
Est. Mortgage$10,521/mo
Tax Amount ()-
Days On Market161 days
Description
Welcome to your nearly 4,000 sqft house with breathtaking water & city views. This 5 bed/3.5 bath home with a suite faces south and the top floor features 2 huge skylights and panoramic water & city views from the large living room, gourmet kitchen and huge balcony. Large dining and family rooms and additional eating area overlooks the garden. 3 bedrooms on main with large master with walk-in closet plus spa-like ensuite with jetted tub. Below is a 2-bed suite, with lots of storage. Updates include on demand hot water system, windows, furnace, balcony and new interior paint. Private enclosed backyard perfect for BBQ/entertainment/kids/pets. Amazing location-steps to Carisbrooke Park, transit & trails and a short drive to Lonsdale & Lynn Valley amenities. Call today and see for yourself. (id:39198)
Property Details
Interior
Features
Exterior
Parking
Garage spaces 4
Garage type Garage
Other parking spaces 0
Total parking spaces 4




