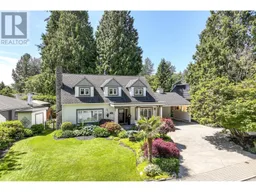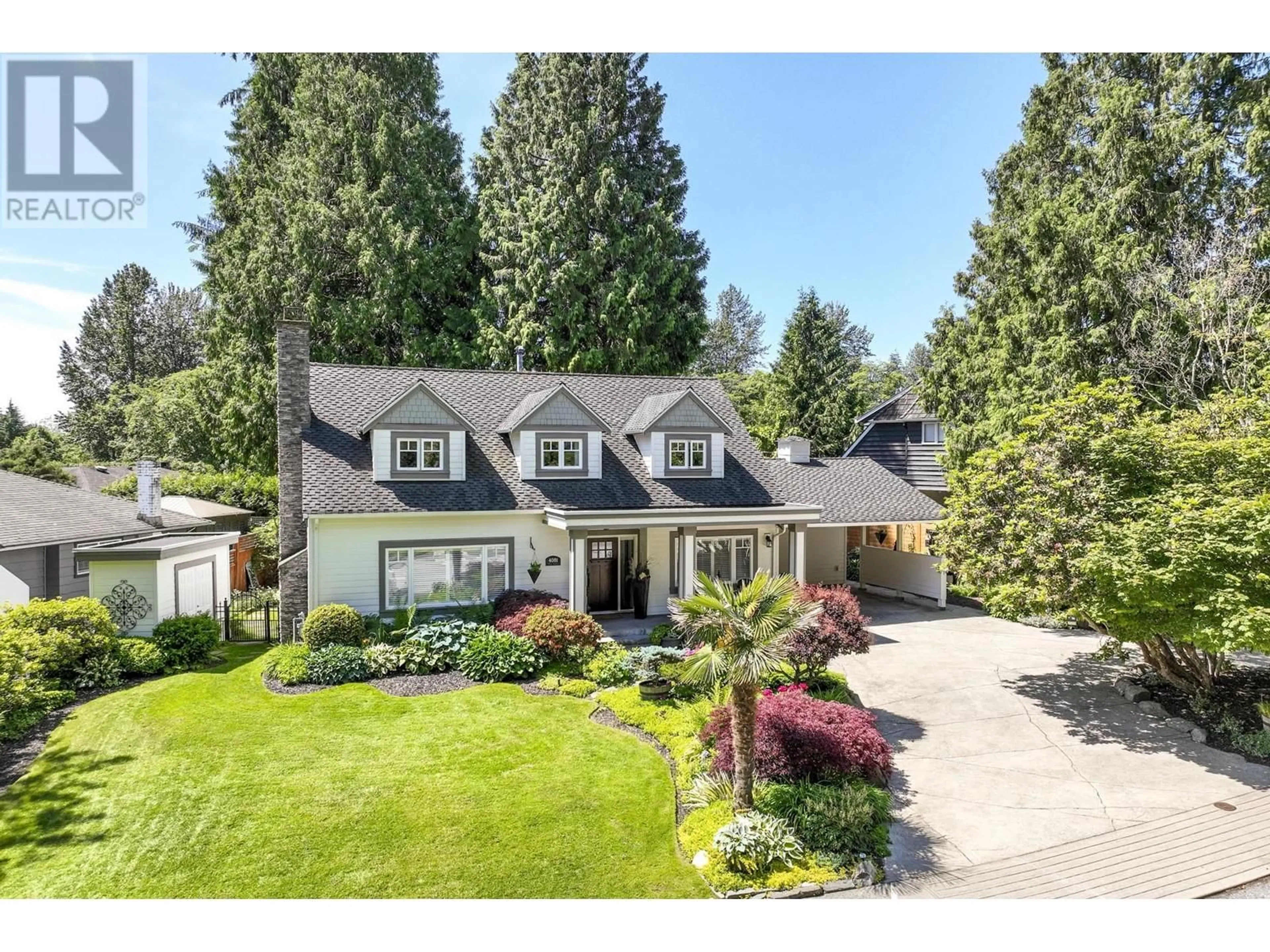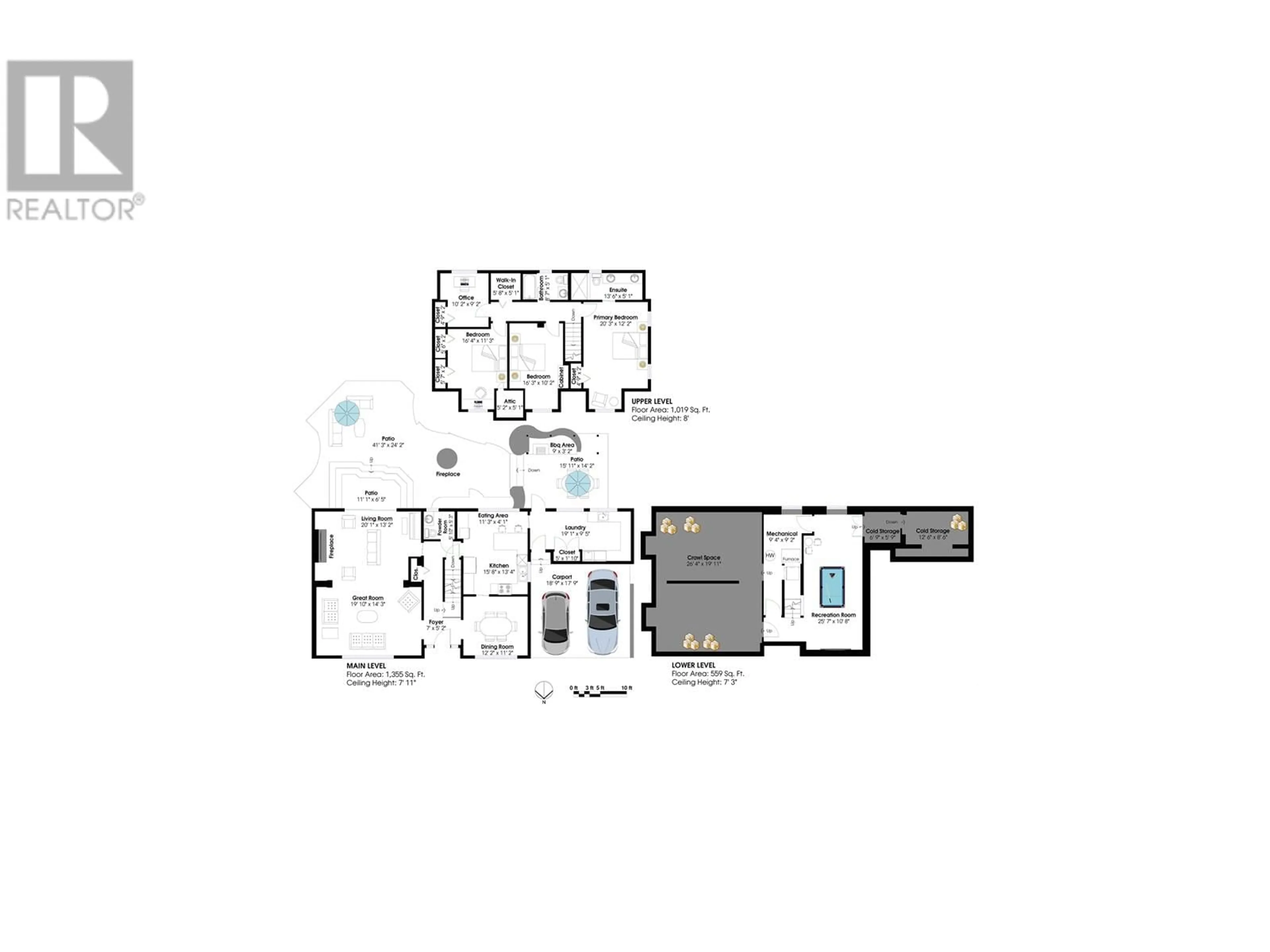4081 RUBY AVENUE, North Vancouver, British Columbia V7R4B5
Contact us about this property
Highlights
Estimated ValueThis is the price Wahi expects this property to sell for.
The calculation is powered by our Instant Home Value Estimate, which uses current market and property price trends to estimate your home’s value with a 90% accuracy rate.Not available
Price/Sqft$1,005/sqft
Days On Market2 days
Est. Mortgage$12,669/mth
Tax Amount ()-
Description
Beautifully updated & meticulously maintained family home in Edgemont. 'Built by Crest', offering 4 beds & 3 baths across 2,933 s/f. The main floor feats a thoughtful layout, with beautiful hardwood floors & walk-out access to a backyard oasis. Spacious & open-plan living & grand rooms feat a stone-faced fireplace & sliders with access to a concrete patio with dining & firepit - an entertainers dream. The updated kitchen incl s/s appliances, quartz counters, white shaker cabinets, & peninsula island w/barstool seating; & the adjacent laundry/mud room is spacious with access to a covered outdoor kitchen. The upper level hosts all beds, incl a large primary with 4-pc ensuite incl steam shower. Flexible lower level incls a rec room & 800+ sq/ft of crawl space/cold storage. Added home comforts incl newer windows/doors, hi-e furnace, drain tile replacement, & cement-board siding. Set on a flat 9,000 sf lot with mature, manicured gardens & fully fenced yard - steps to Cleveland El & Handsworth SS, & lovely Edgemont Village. (id:39198)
Upcoming Open House
Property Details
Interior
Features
Exterior
Features
Parking
Garage spaces 4
Garage type -
Other parking spaces 0
Total parking spaces 4
Property History
 40
40

