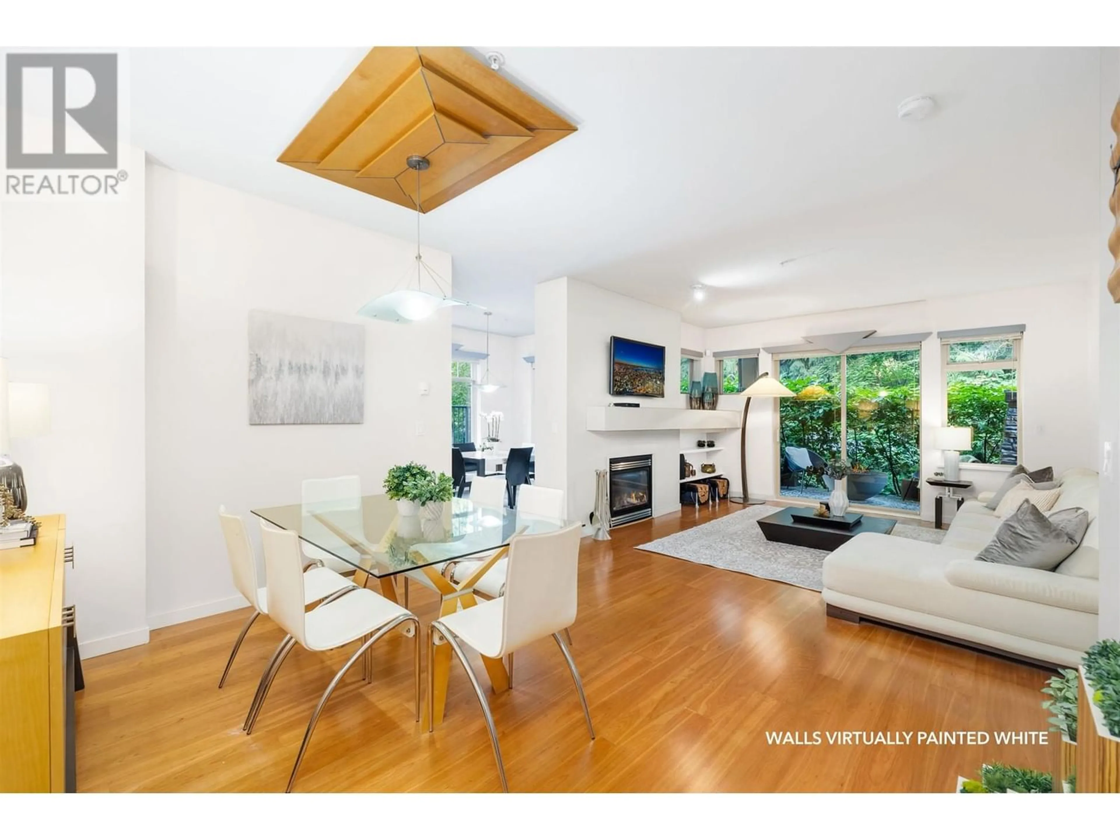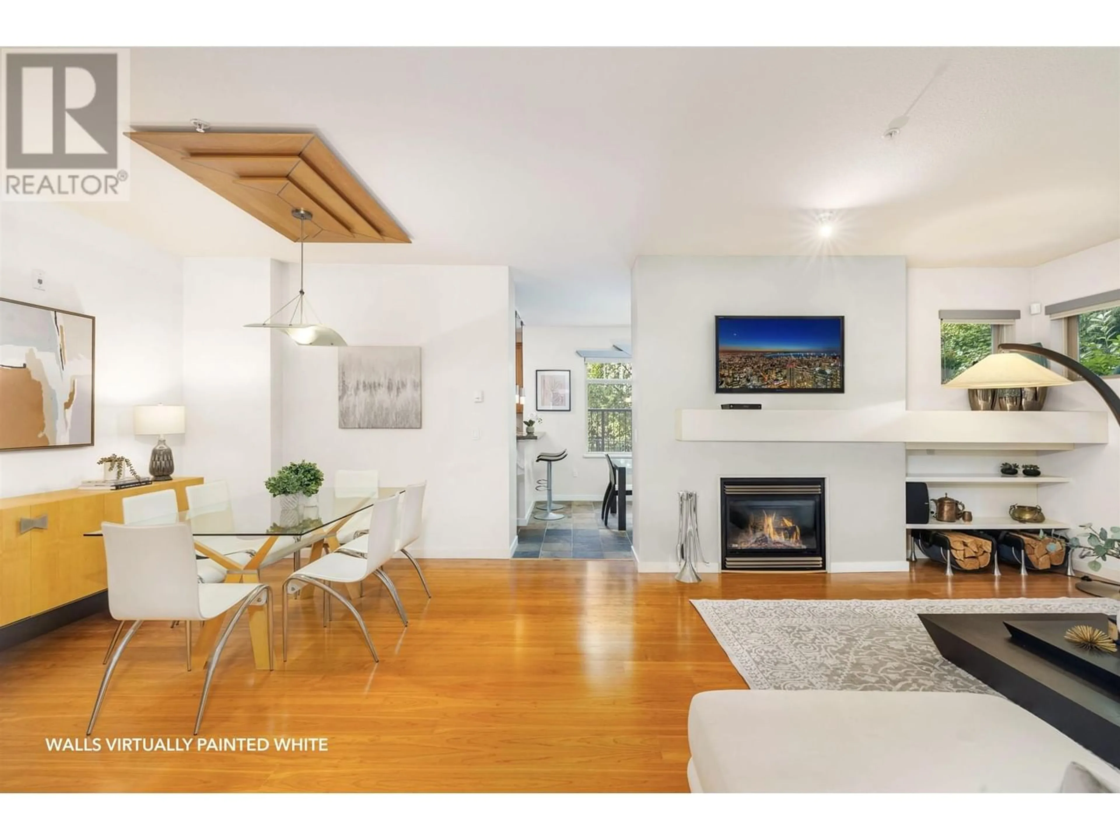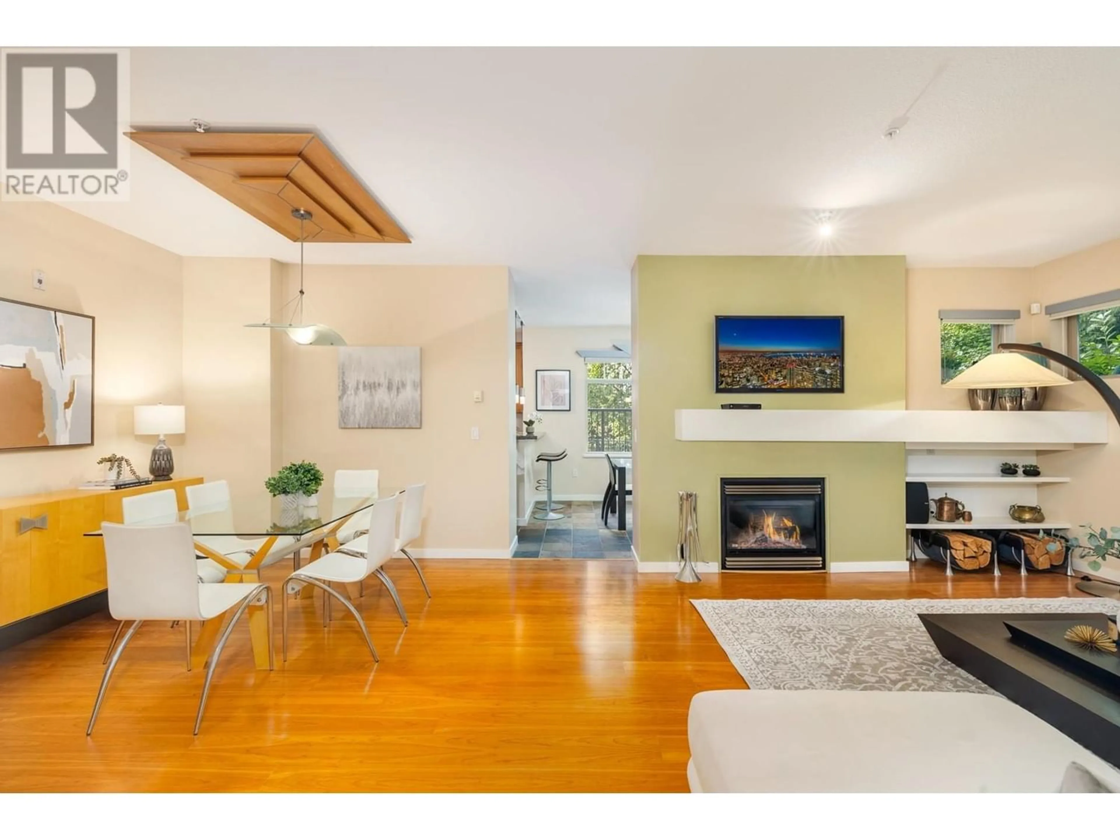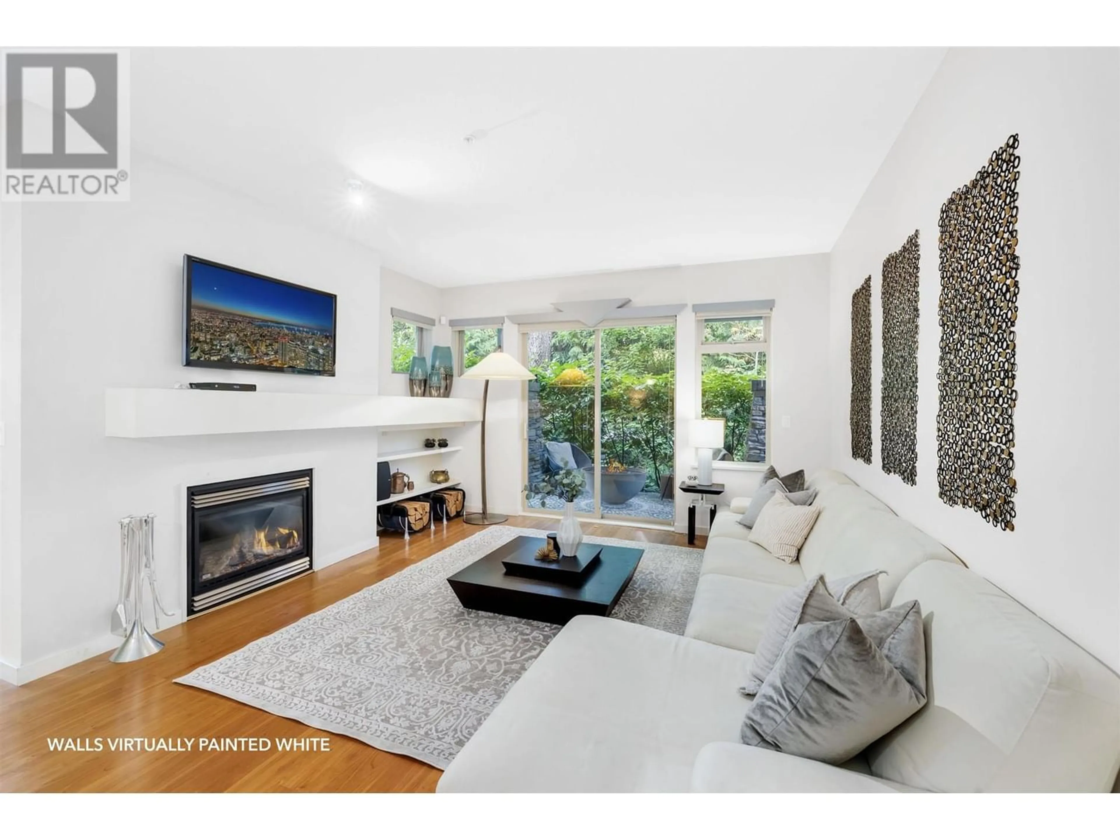102 3125 CAPILANO CRESCENT, North Vancouver, British Columbia V7R4X5
Contact us about this property
Highlights
Estimated ValueThis is the price Wahi expects this property to sell for.
The calculation is powered by our Instant Home Value Estimate, which uses current market and property price trends to estimate your home’s value with a 90% accuracy rate.Not available
Price/Sqft$971/sqft
Est. Mortgage$5,798/mo
Maintenance fees$675/mo
Tax Amount ()-
Days On Market1 year
Description
Welcome to luxury & convenience in one of the most desirable areas of North Vancouver! This bright, spacious almost 1400 sqft ground floor corner unit at Capilano Ridge offers West Coast/Whistler style living with large outdoor space (2 patios), 9 foot ceilings, oversized windows, radiant floor heat and a gas fireplace to provide warmth and ambience. The gourmet kitchen features granite countertops and loads of natural light. You will appreciate the generous, oversized rooms throughout. The building was recently upgraded by Telus with fast fibre optic internet service for your convenience. Brand new roof completed last year, managed by a very proactive council. Plus, 2 underground parking (one with EV ready station) & large storage make it perfect place to call home. This modern property is located close to Capilano River is minutes away from Edgemont Village, Suspension Bridge, Grouse Mountain, Park Royal & Downtown Vancouver. (id:39198)
Property Details
Interior
Features
Exterior
Parking
Garage spaces 2
Garage type Underground
Other parking spaces 0
Total parking spaces 2
Condo Details
Inclusions





