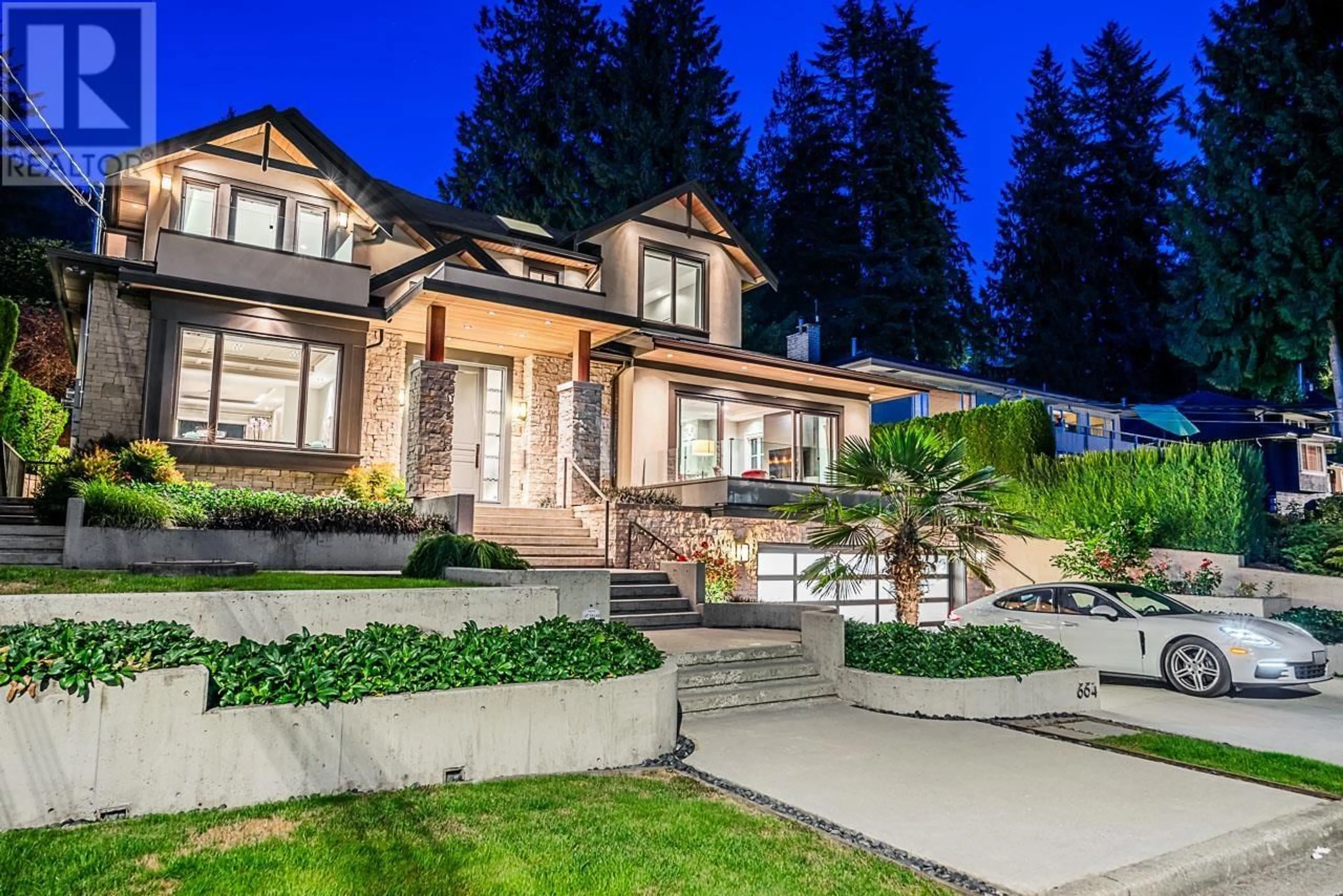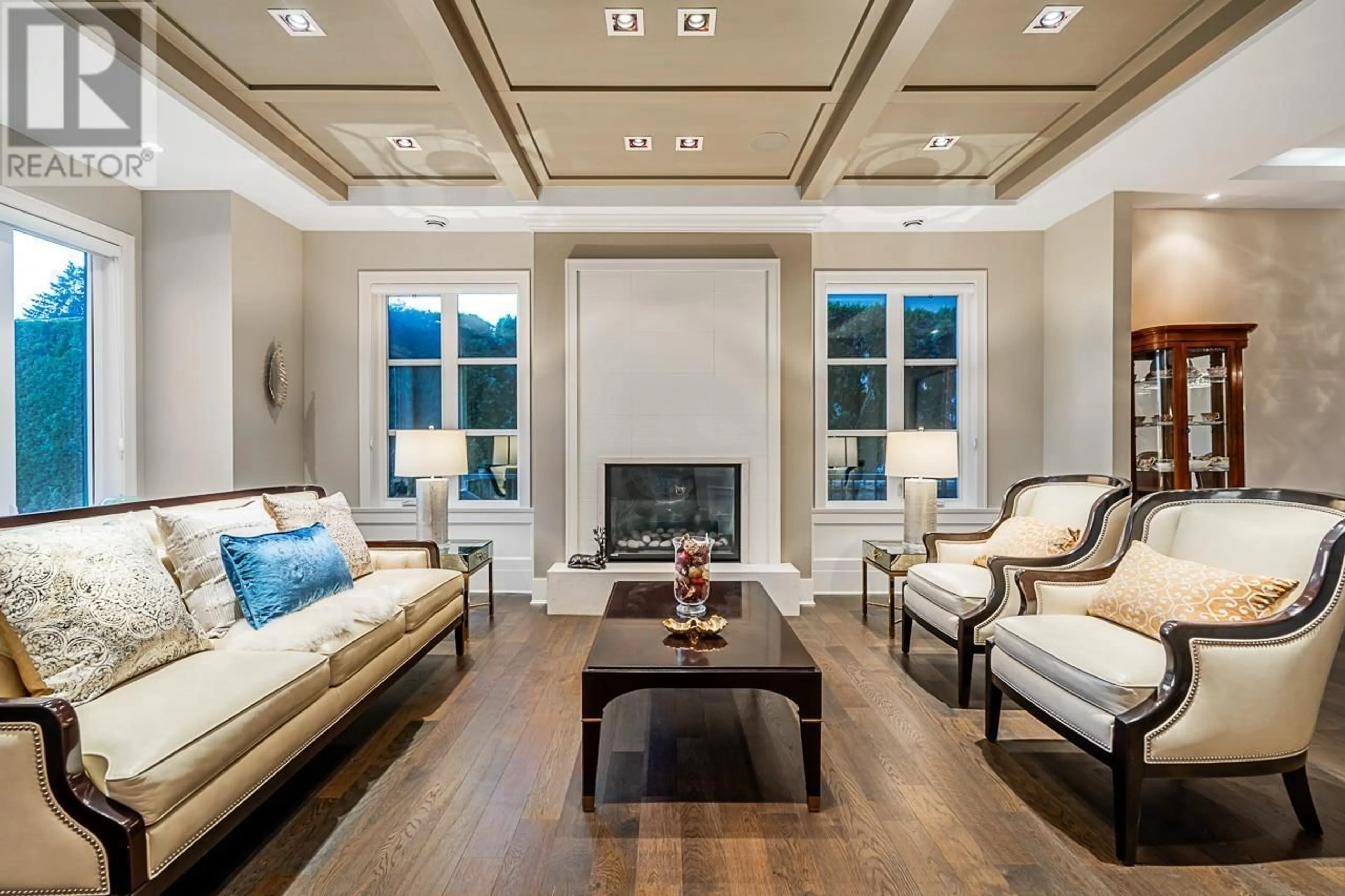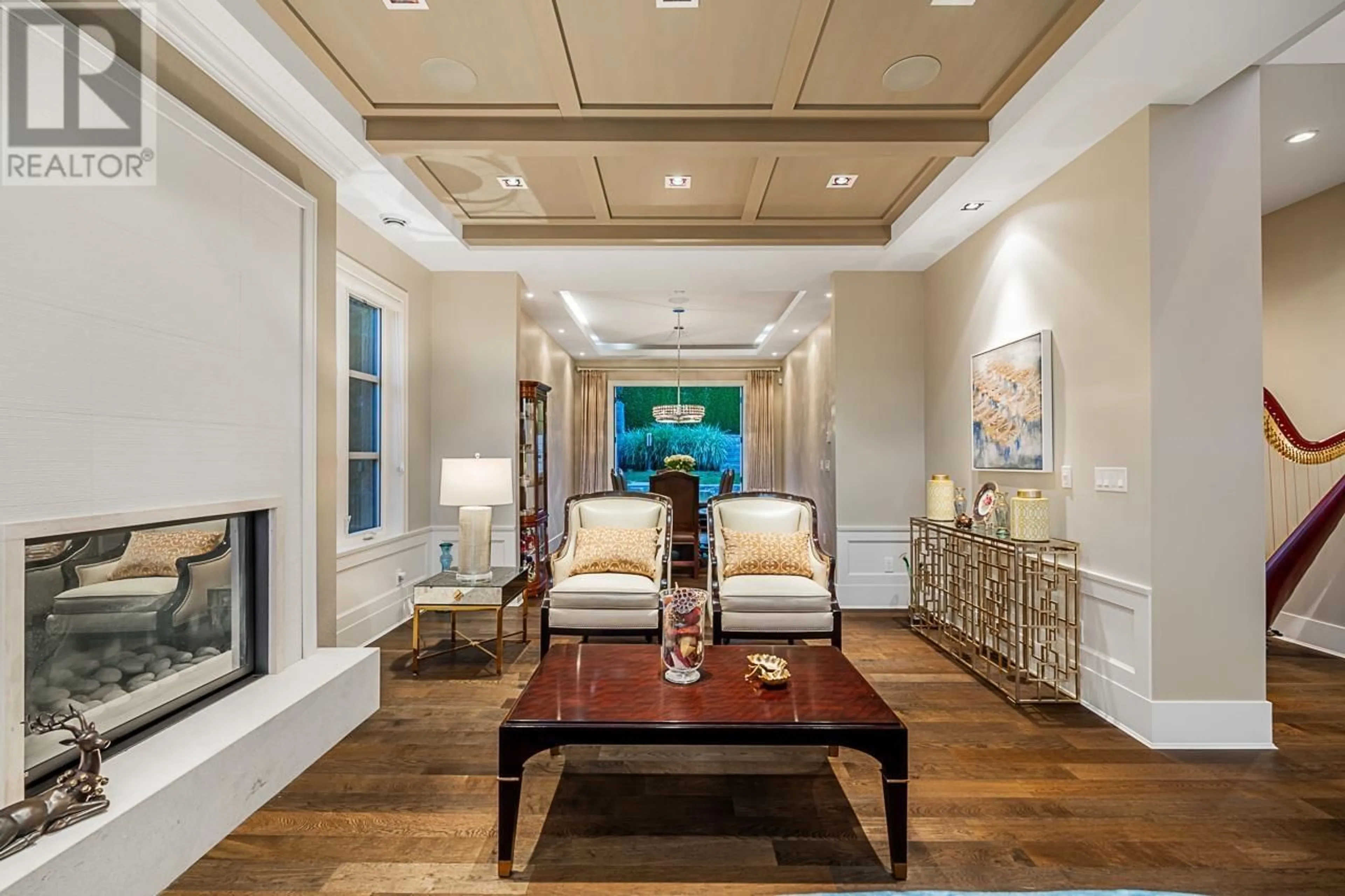664 SYLVAN AVENUE, North Vancouver, British Columbia V7R2E9
Contact us about this property
Highlights
Estimated ValueThis is the price Wahi expects this property to sell for.
The calculation is powered by our Instant Home Value Estimate, which uses current market and property price trends to estimate your home’s value with a 90% accuracy rate.Not available
Price/Sqft$1,041/sqft
Est. Mortgage$19,669/mo
Tax Amount ()-
Days On Market245 days
Description
Welcome to one of the best Neighbourhoods in North Vancouver. This architect designed luxurious residence features four bedrooms and five bathrooms over three levels of living space. Great view to the ocean and city, a french door opens to a covered and heated outdoor dining area from your kitchen. Incredible design throughout with attention to detail, high-end stone finish and appliances. Guest room and movie theatre in the lower level with basement entrance, there is also a temperature controlled wine cellar and a bar area. Fully fenced and beautifully landscaped back yard with multiple levels of stone walls. Handsworth Catchment, Canyon Heights Elementary all within short walking distance. Air Conditioned!! This home still shows like NEW! Call today to book a private viewing! (id:39198)
Property Details
Interior
Features
Exterior
Parking
Garage spaces 4
Garage type Garage
Other parking spaces 0
Total parking spaces 4





