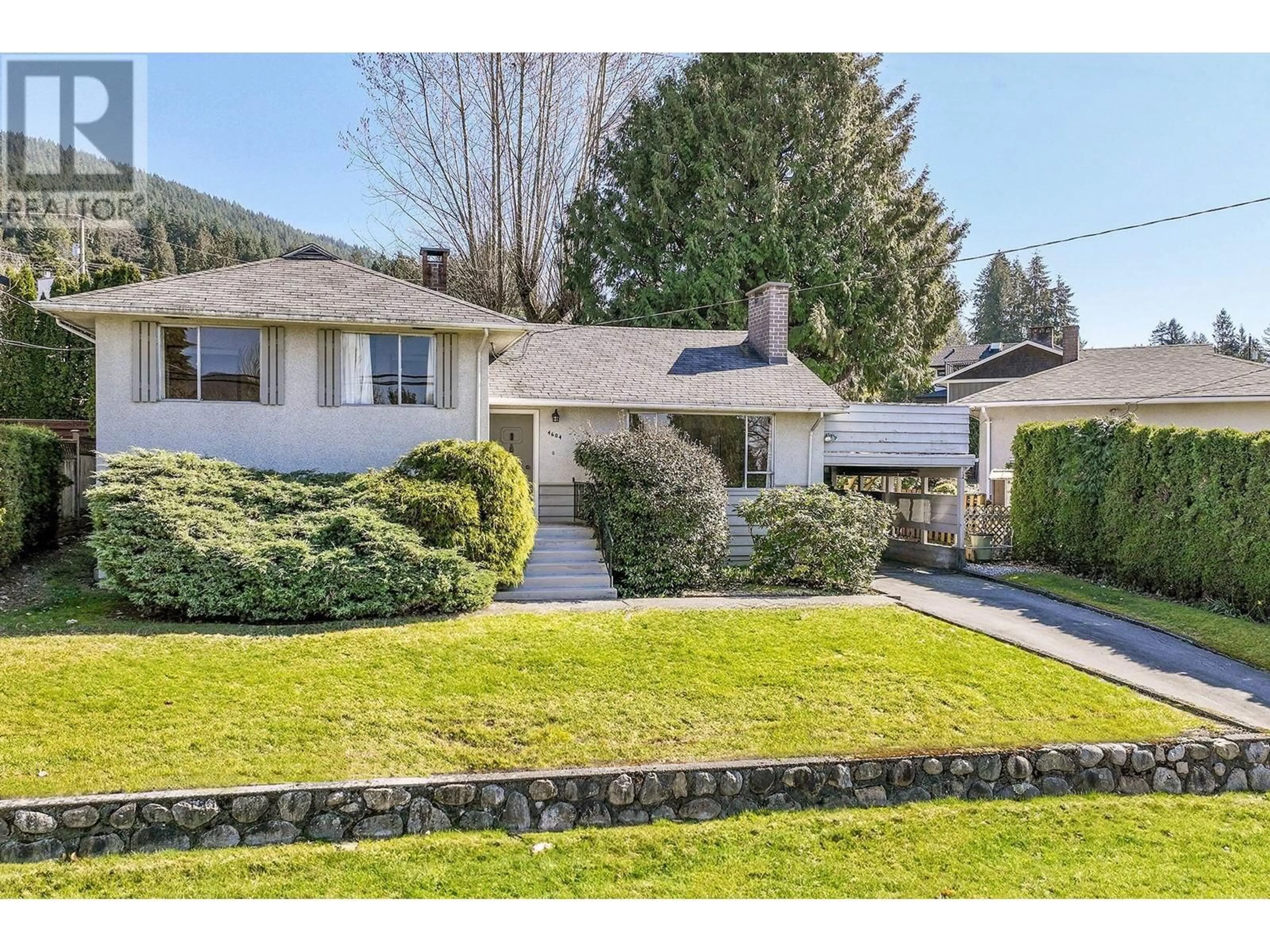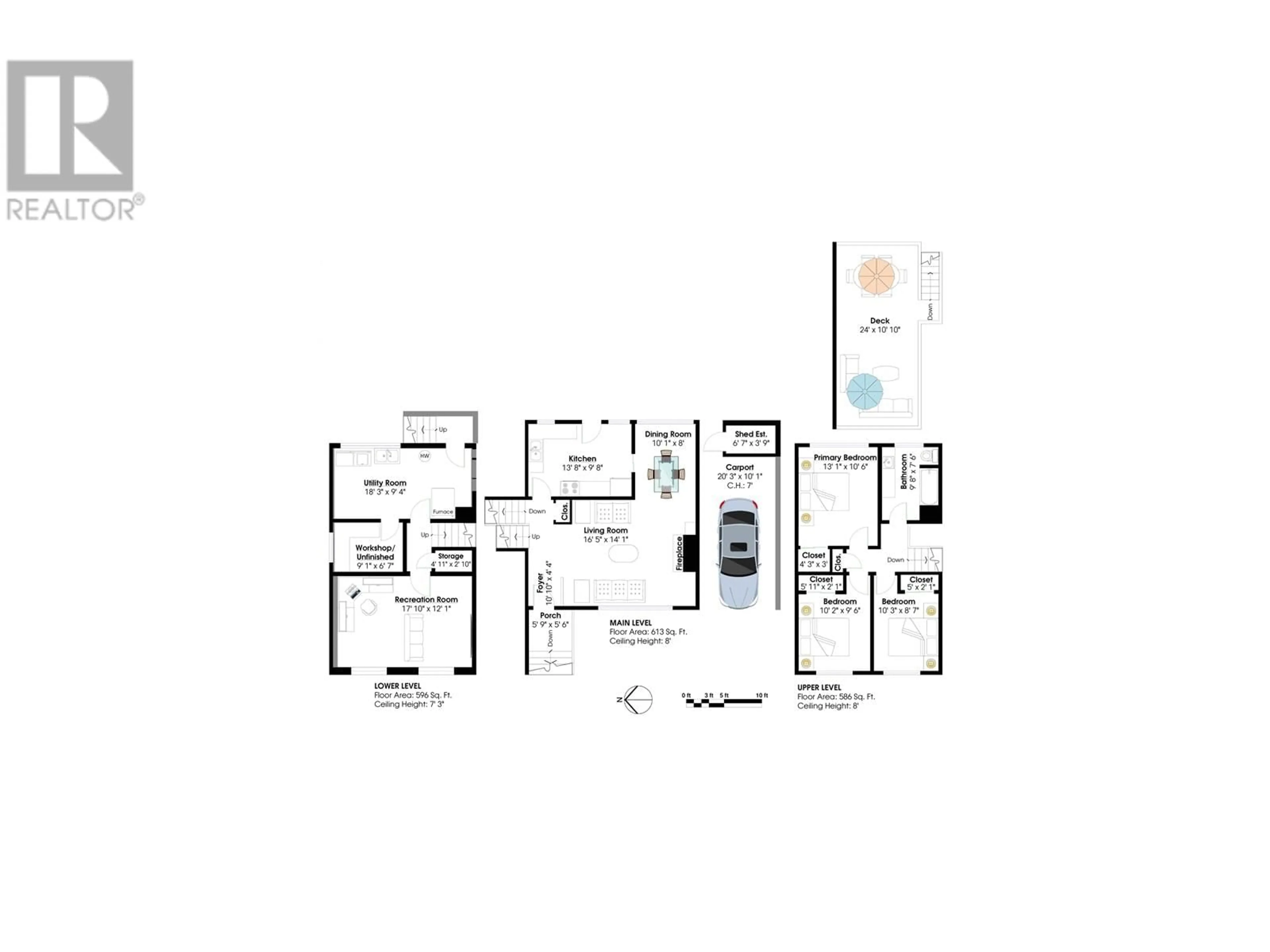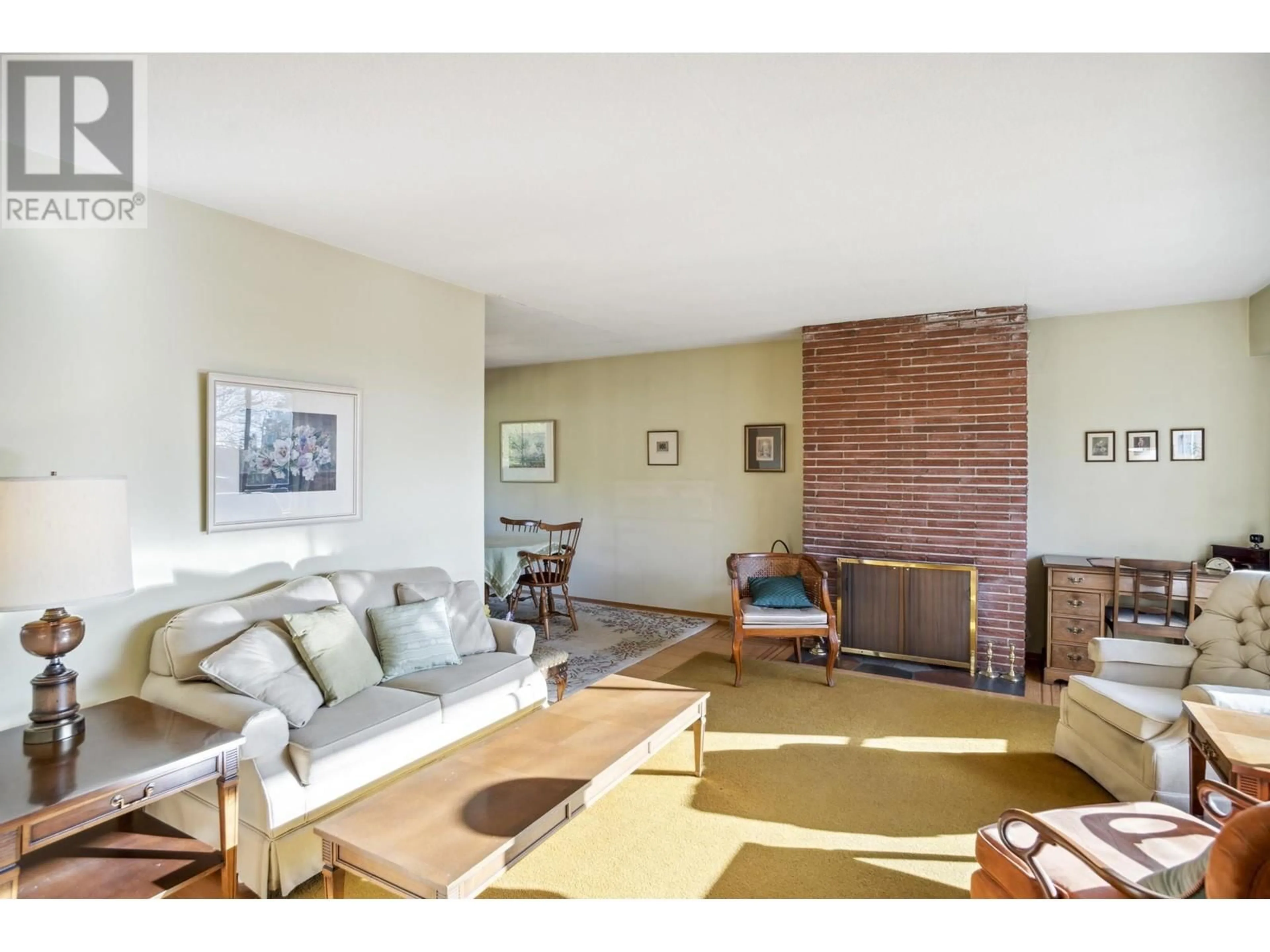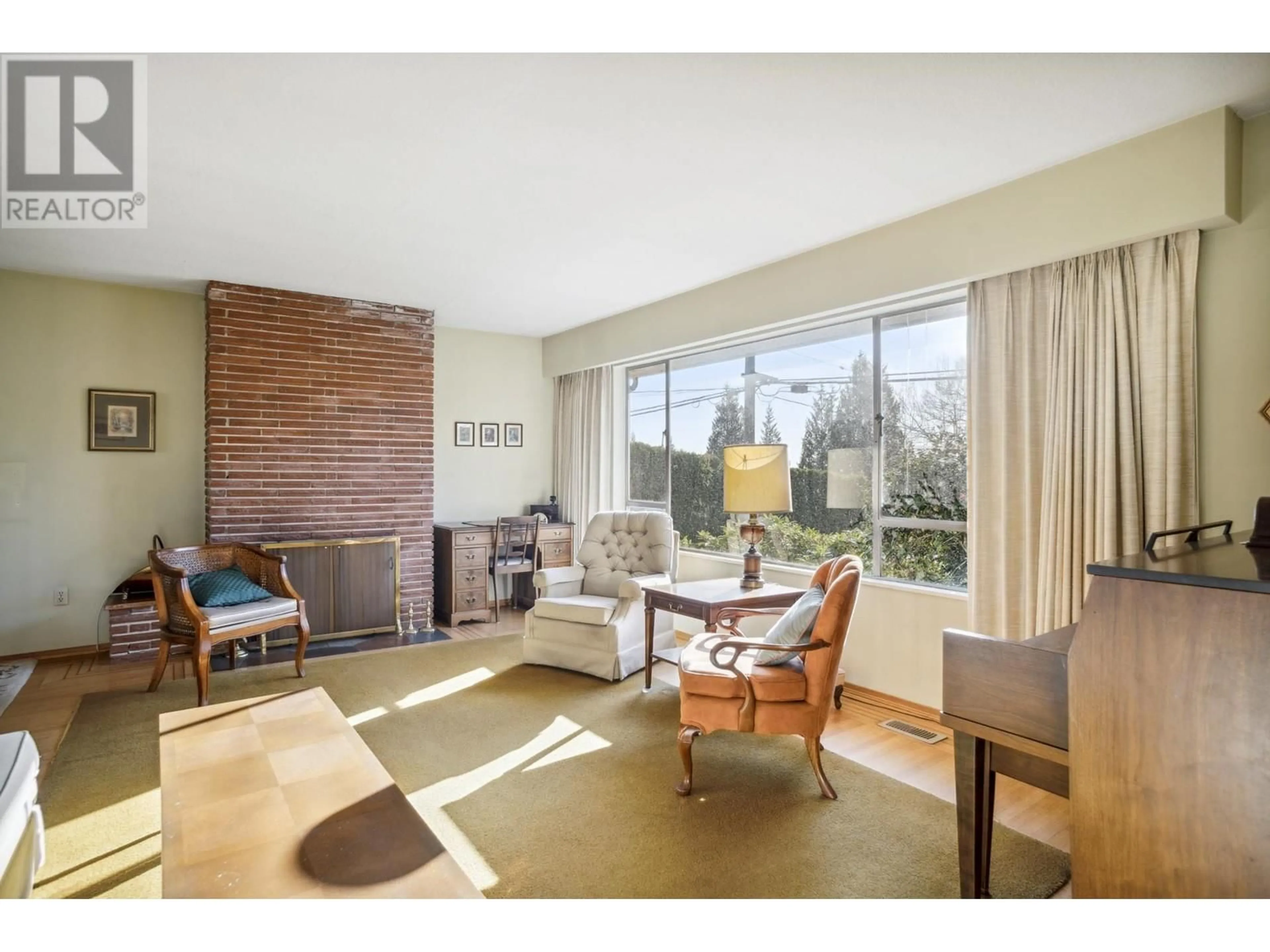4604 RANGER AVENUE, North Vancouver, British Columbia V7R3L8
Contact us about this property
Highlights
Estimated ValueThis is the price Wahi expects this property to sell for.
The calculation is powered by our Instant Home Value Estimate, which uses current market and property price trends to estimate your home’s value with a 90% accuracy rate.Not available
Price/Sqft$1,057/sqft
Est. Mortgage$8,155/mo
Tax Amount ()-
Days On Market17 days
Description
Well-maintained Canyon Heights home on a 7,500 sq/ft west-facing lot with partial city and mountain views, available for the first time in over 50 years. The home is in clean, original condition-perfect for renovating, expanding, rebuilding, or holding for future redevelopment. Featuring a practical split-level layout with 3 bedrooms, 1 bathroom, and nearly 1,800 sq/ft of living space, the main level offers a bright west-facing living room with large picture windows and a wood-burning fp, a generous dining room, & a kitchen with an eating area, backyard views, and direct access to the private yard. The upper level has 3 bdrms & a 4-pce bath. The lower level incls a spacious rec room, workshop, and a large laundry room with separate access (allowing for suite potential). Added features include a single carport, deck, original oak hw floors, crawl space storage, & a high-efficiency furnace. Located in a family-friendly area near Canyon Heights Elem, Handsworth Sec, , trails, Grouse Mountain, & Edgemont Village. (id:39198)
Property Details
Interior
Features
Exterior
Parking
Garage spaces 3
Garage type Carport
Other parking spaces 0
Total parking spaces 3




