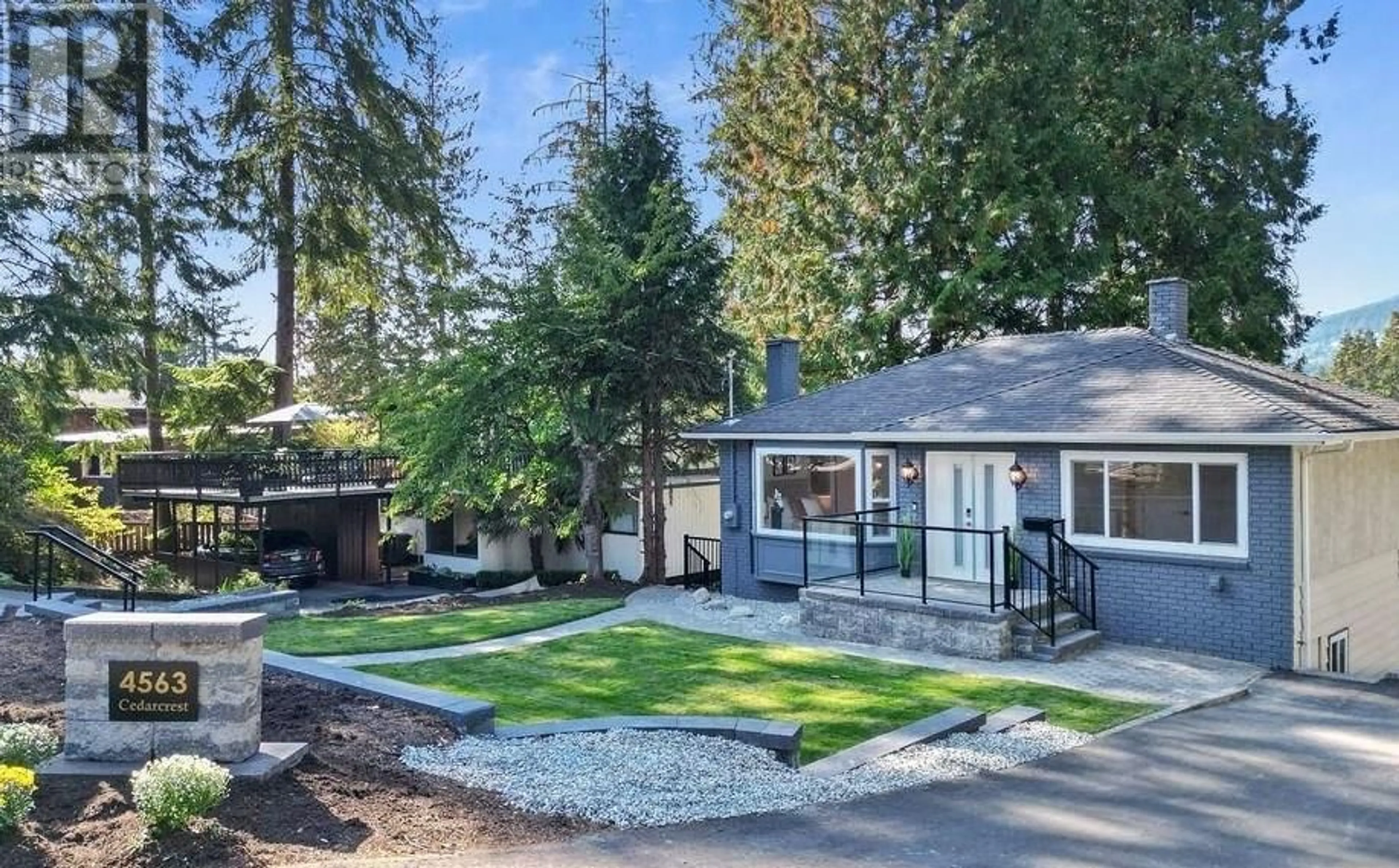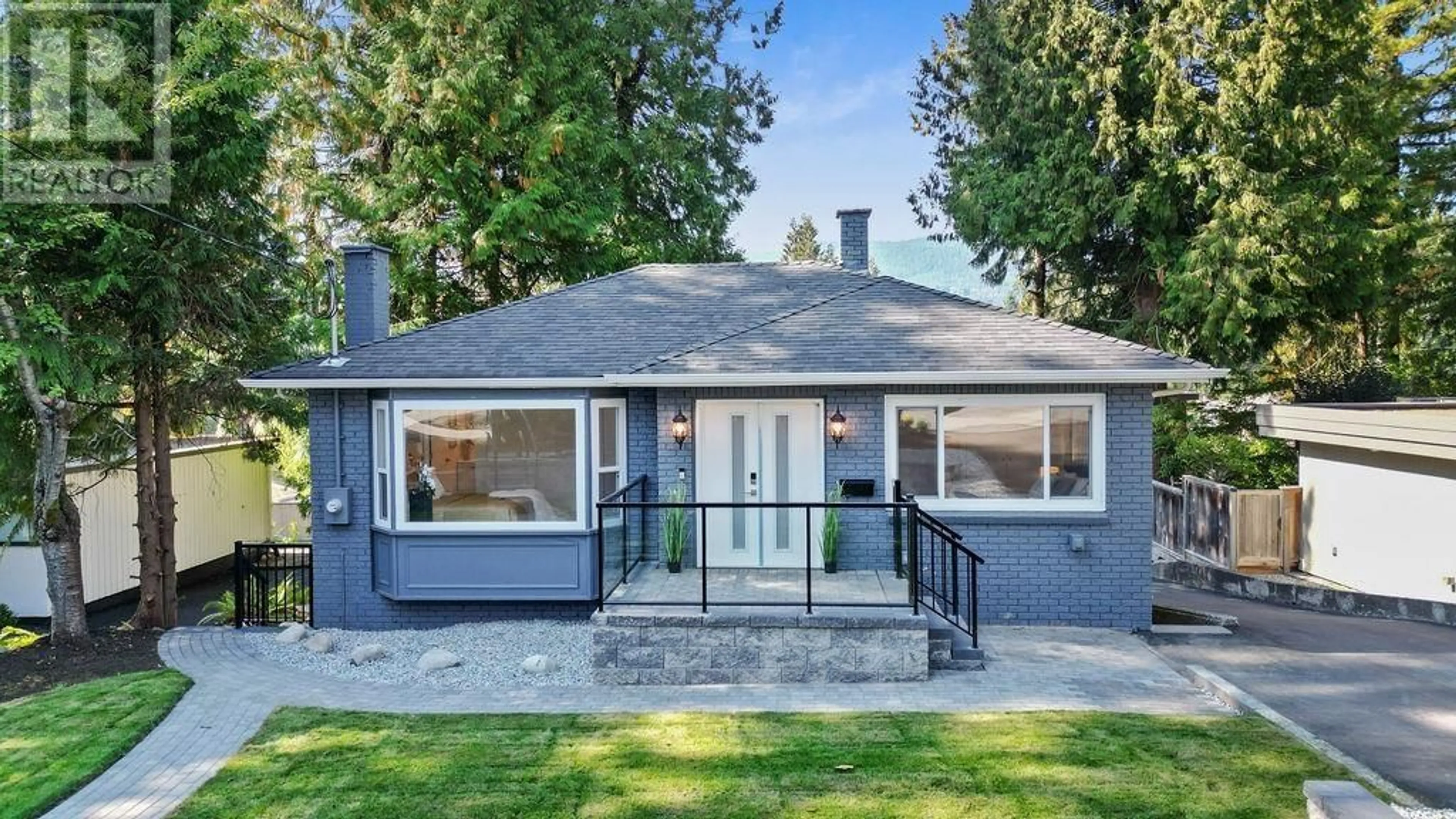4563 CEDARCREST AVENUE, North Vancouver, British Columbia V7R3R2
Contact us about this property
Highlights
Estimated ValueThis is the price Wahi expects this property to sell for.
The calculation is powered by our Instant Home Value Estimate, which uses current market and property price trends to estimate your home’s value with a 90% accuracy rate.Not available
Price/Sqft$1,100/sqft
Est. Mortgage$10,298/mo
Tax Amount ()-
Days On Market269 days
Description
Introducing the perfect family home in Canyon Heights! This amazing transformation will take your breath away with its beautiful renovation and modern style. Perfect for a family or downsizers who want to experience the best of North Vancouver's natural outdoor lifestyle, this 5 bedroom, 4 bathroom (3 bedrooms up & 2 down) home is move-in ready & easy to suite! You'll love the mountain views through large windows and bright, open concept living spaces. The stunning white kitchen features gas cooking and a magnificent waterfall island - perfect for entertaining! Just steps from Canyon Heights Elementary & Handsworth Secondary Schools. The private 8400 sqft lot that offers plenty of room to play outdoors & entertain, this home is ideal for those seeking space, peace and tranquility in nature. (id:39198)
Property Details
Interior
Features
Exterior
Parking
Garage spaces 6
Garage type -
Other parking spaces 0
Total parking spaces 6
Property History
 38
38 38
38 39
39


