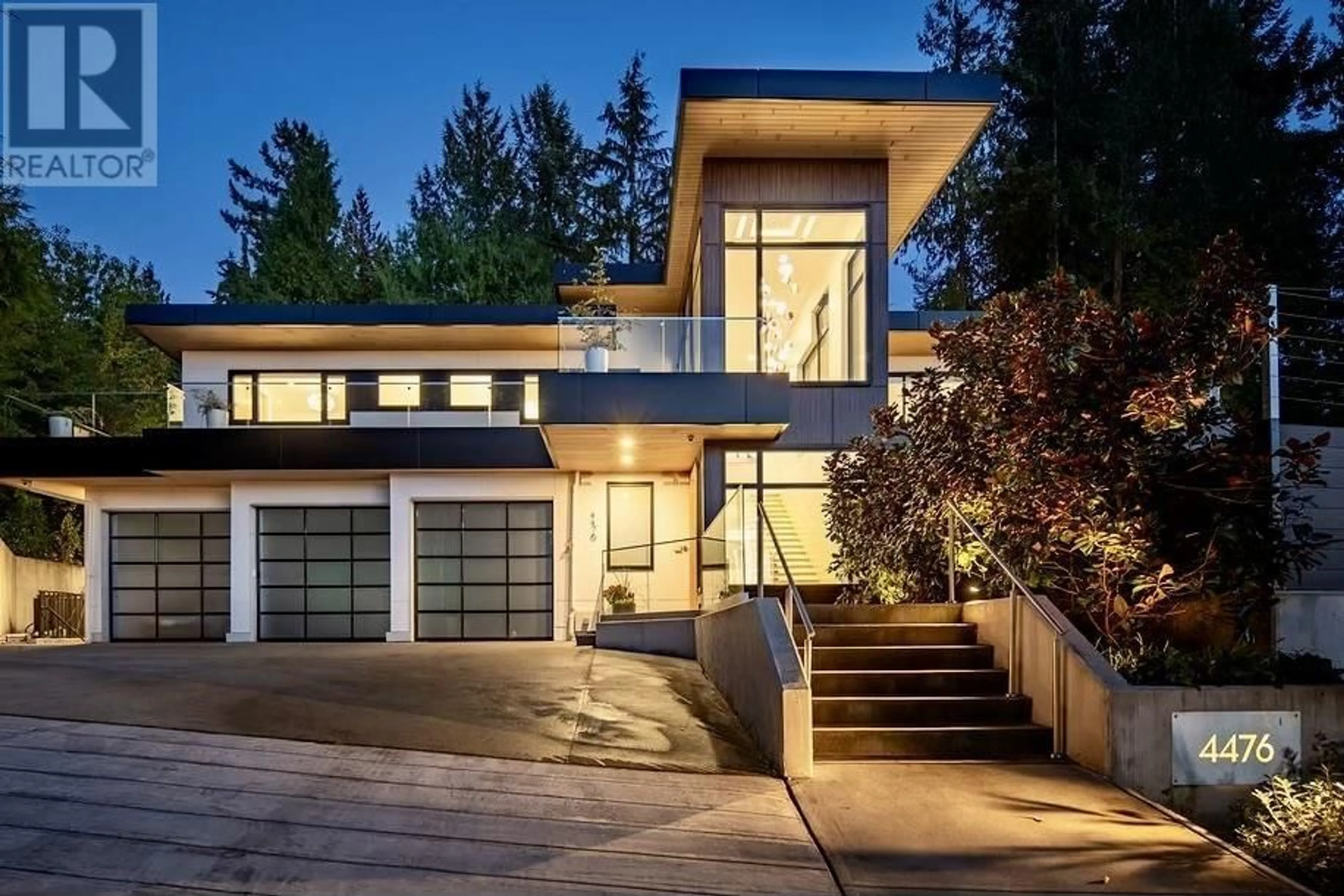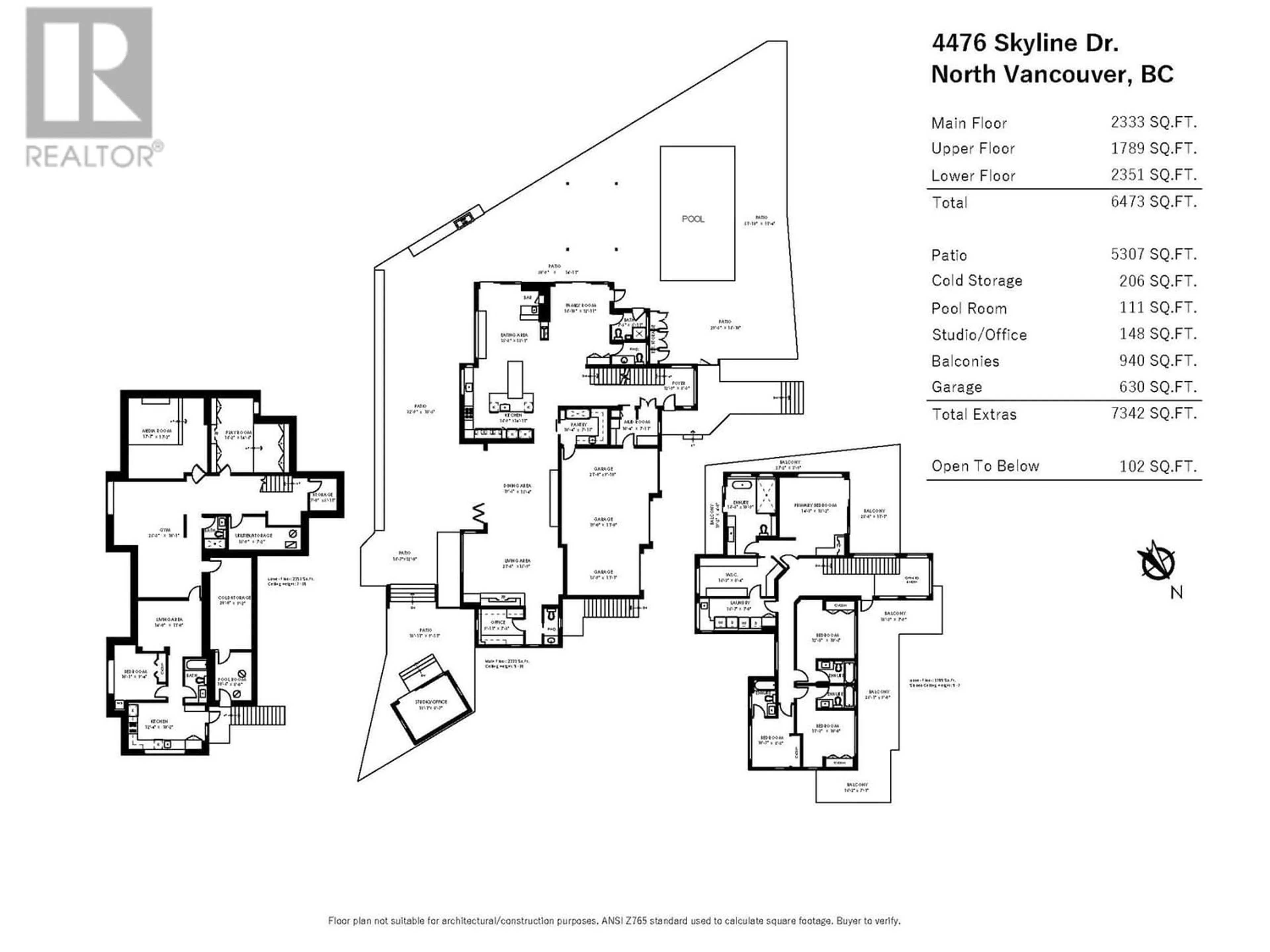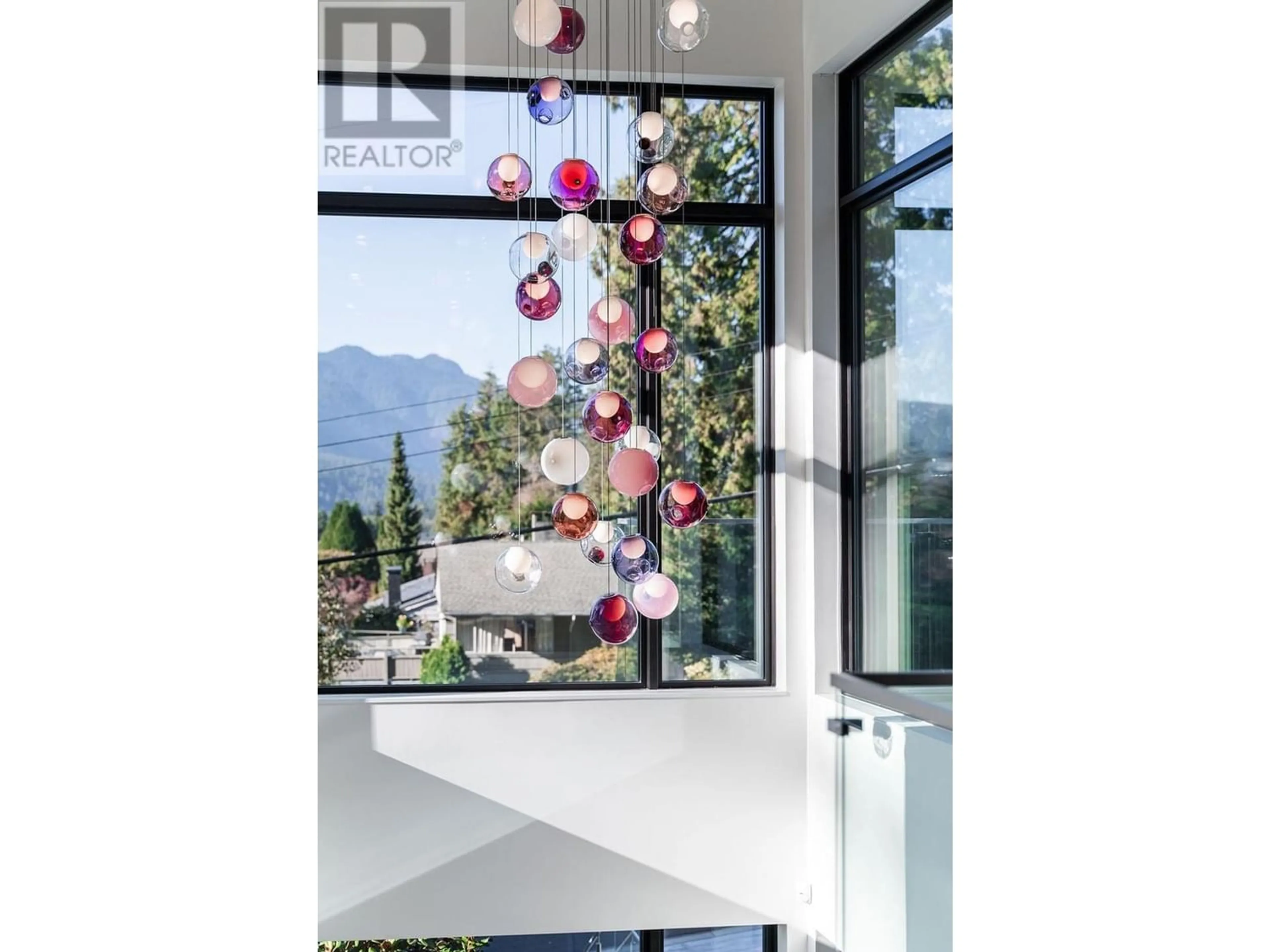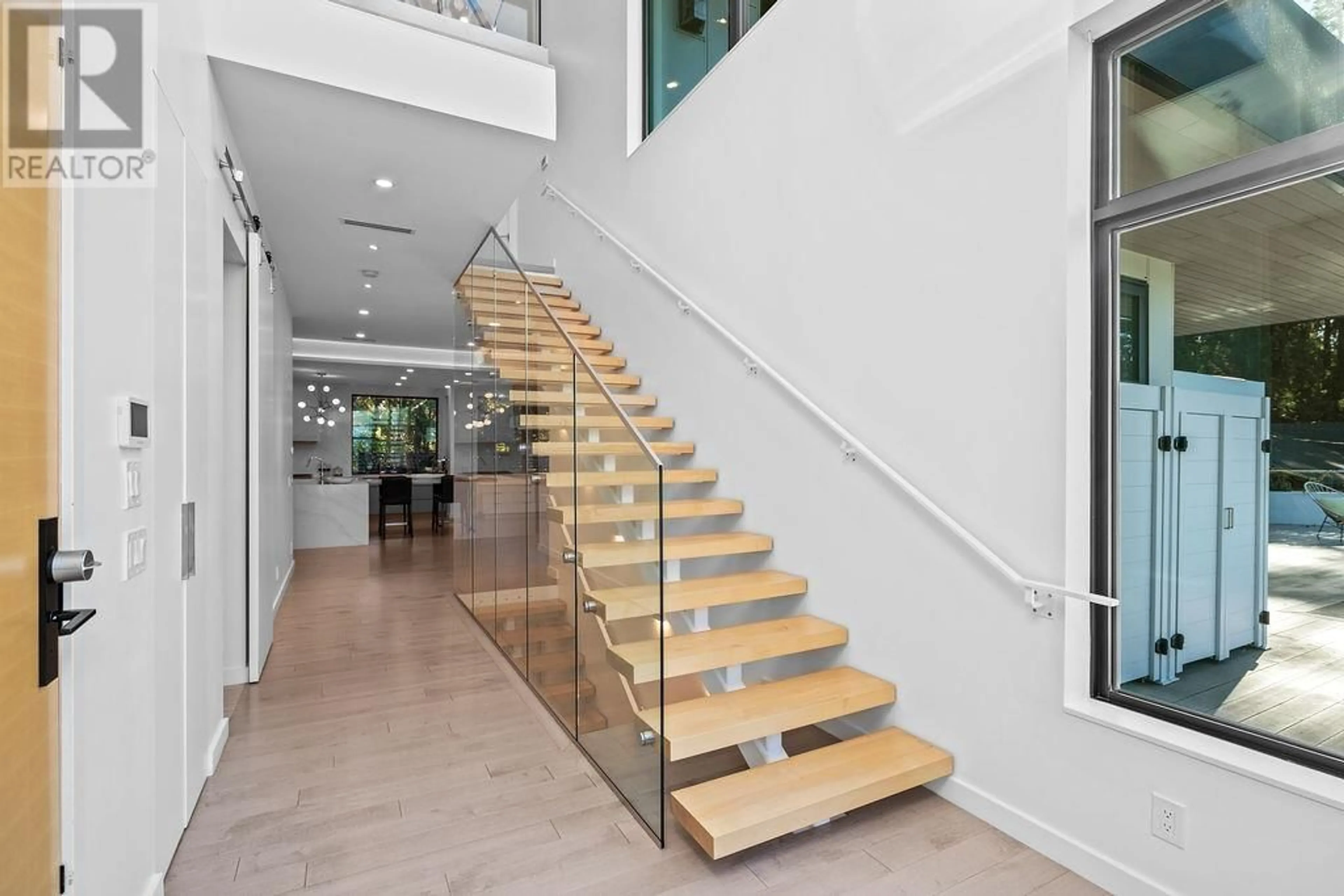4476 SKYLINE DRIVE, North Vancouver, British Columbia V7R3H1
Contact us about this property
Highlights
Estimated ValueThis is the price Wahi expects this property to sell for.
The calculation is powered by our Instant Home Value Estimate, which uses current market and property price trends to estimate your home’s value with a 90% accuracy rate.Not available
Price/Sqft$772/sqft
Est. Mortgage$21,464/mo
Tax Amount ()-
Days On Market258 days
Description
Step into the extraordinary! Stunning contemporary home effortlessly blends exceptional quality & modern architecture. Nestled in a private setting, this custom residence seamlessly merges indoor & outdoor spaces, creating a sanctuary that will captivate your senses. The culinary-centric kitchen is expertly equipped with every Miele/Sub-zero appliance you could dream of! Direct access through expansive glass doors to unparalleled pool deck, outdoor kitchen & lounge areas. Custom millwork, radiant heat, AC & countless extras! Foyer with stunning Bocci fixture & strategically designed windows capture gorgeous views. Floating oak staircase leads to 4 bedrooms up, all ensuited, & spectacular primary suite with terrace! Playroom, gym, media room, storage & legal suite down. Heated driveway, 3 car garage with EV. A collaborative creation by Architrix Design Studio & Pulse Design Interiors, every space is thoughtfully & intentionally crafted! Minutes to top schools & amenities - call to view this exquisite residence! (id:39198)
Property Details
Interior
Features
Exterior
Features
Parking
Garage spaces 6
Garage type Garage
Other parking spaces 0
Total parking spaces 6




