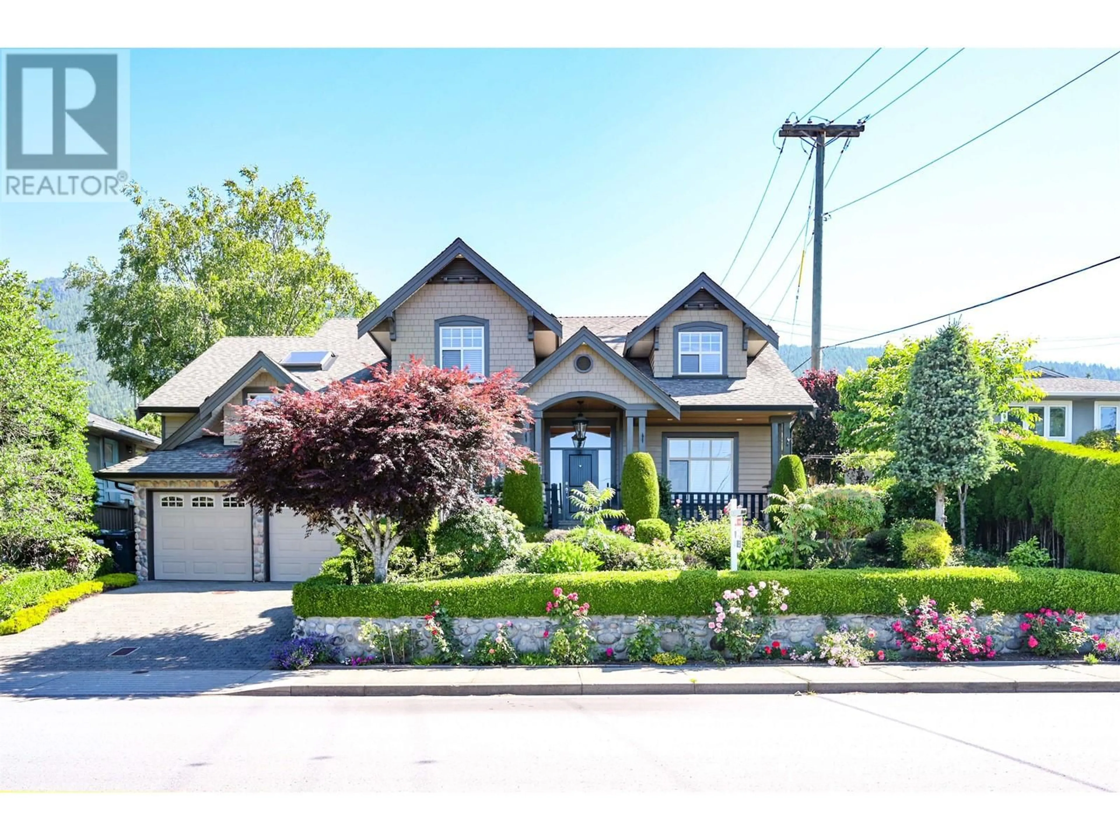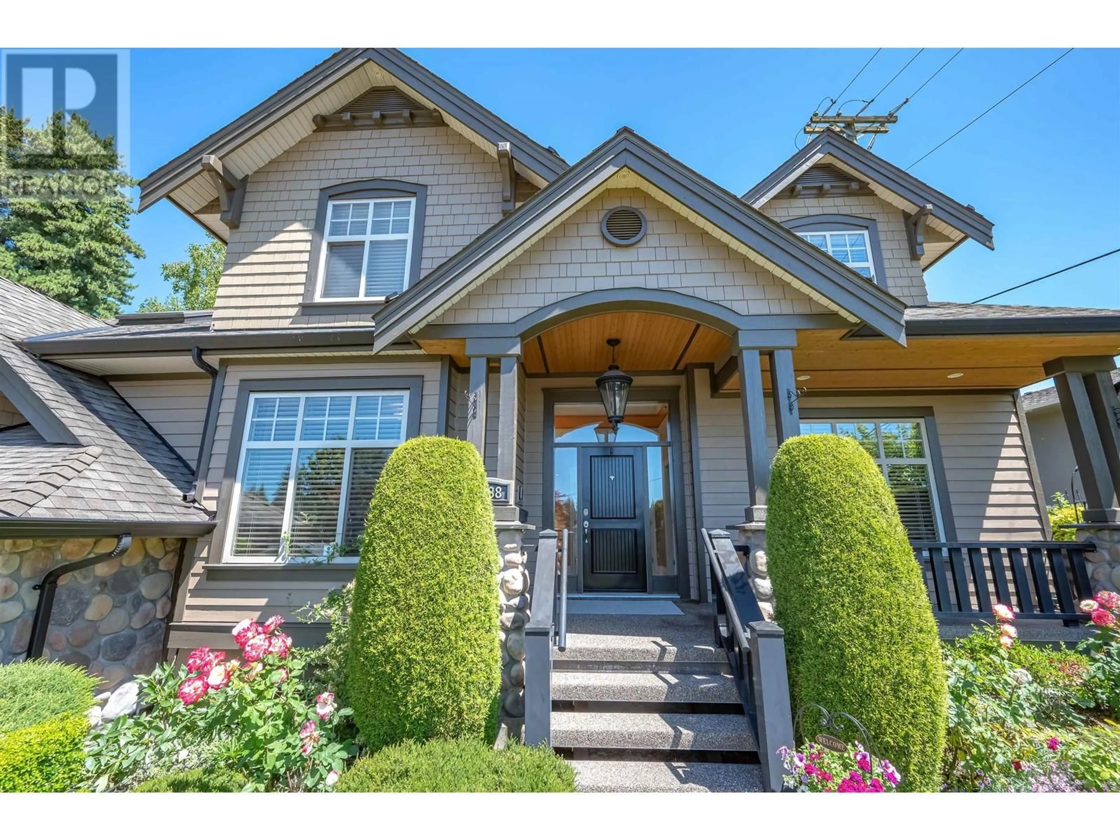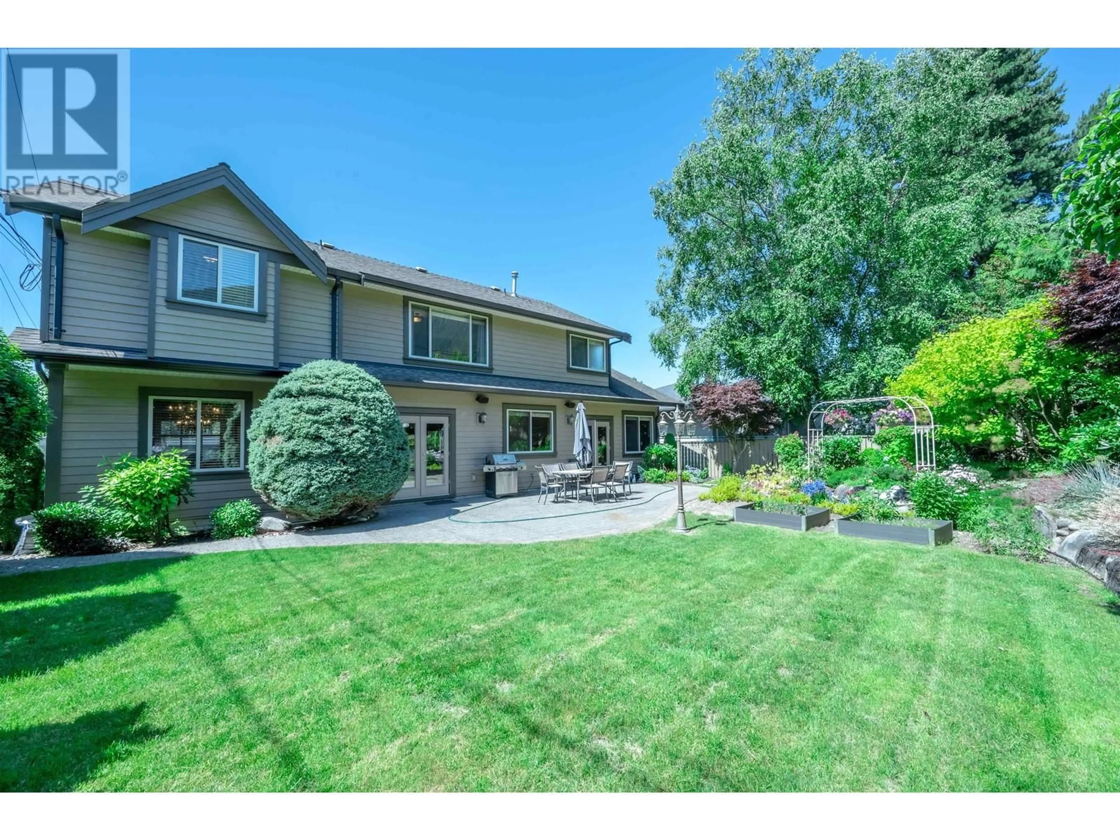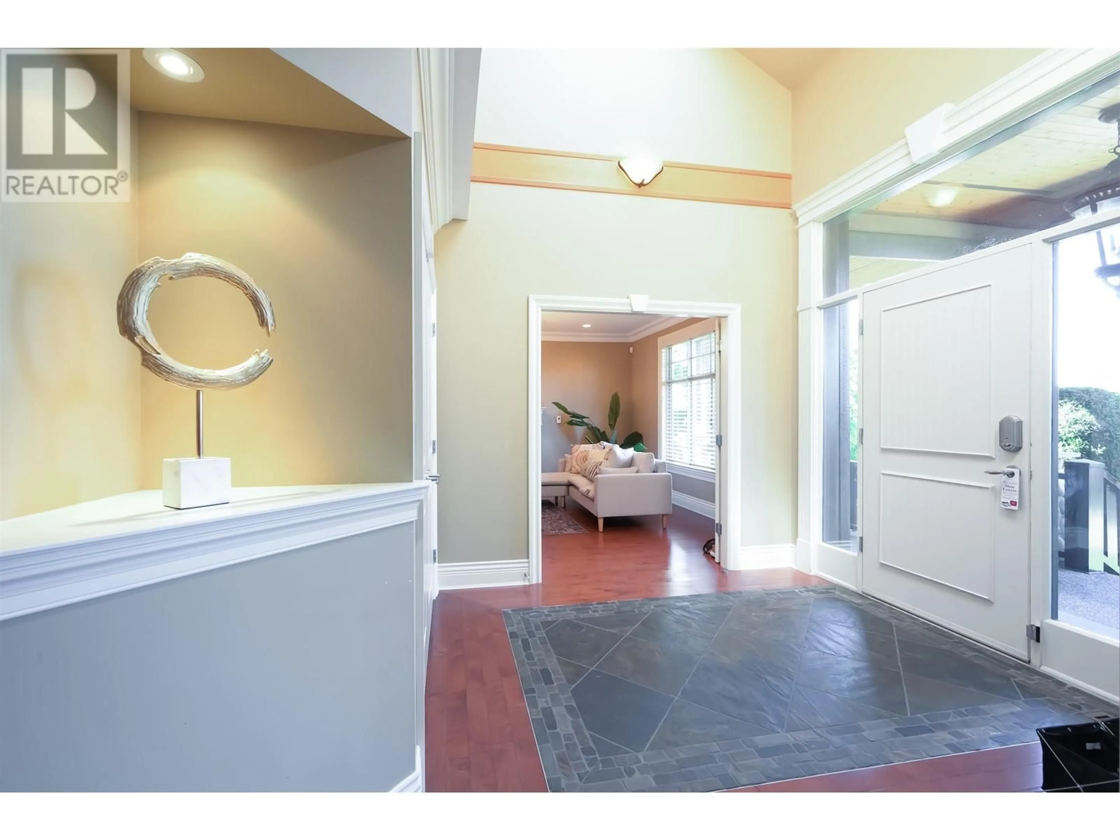4388 HIGHLAND BOULEVARD, North Vancouver, British Columbia V7R2Z9
Contact us about this property
Highlights
Estimated ValueThis is the price Wahi expects this property to sell for.
The calculation is powered by our Instant Home Value Estimate, which uses current market and property price trends to estimate your home’s value with a 90% accuracy rate.Not available
Price/Sqft$693/sqft
Est. Mortgage$15,010/mo
Tax Amount ()-
Days On Market133 days
Description
Spectacular 3 level home in the heart of Forest Hills with potentially 8 bedrooms and 5 bathrooms. Extra large main floor with formal living & dining rooms, office, & open concept kitchen & family room which opens onto flat fenced yard with mature landscaping. Kitchen has high end stainless steel appliances, granite counters, island & pantry. Also on main is a family's dream -- a large separate playroom with vaulted ceilings. Upstairs are 4 bedrooms including master with ensuite. Downstairs is self contained 2 bedroom legal suite, plus a rec room, 2 pc bathroom and den (could be bedroom). Hardwood floors, 2 gas fireplaces, double car garage. Kids can walk to both Canyon Heights elementary & Handsworth secondary. (id:39198)
Property Details
Interior
Features
Exterior
Features
Parking
Garage spaces 4
Garage type -
Other parking spaces 0
Total parking spaces 4




