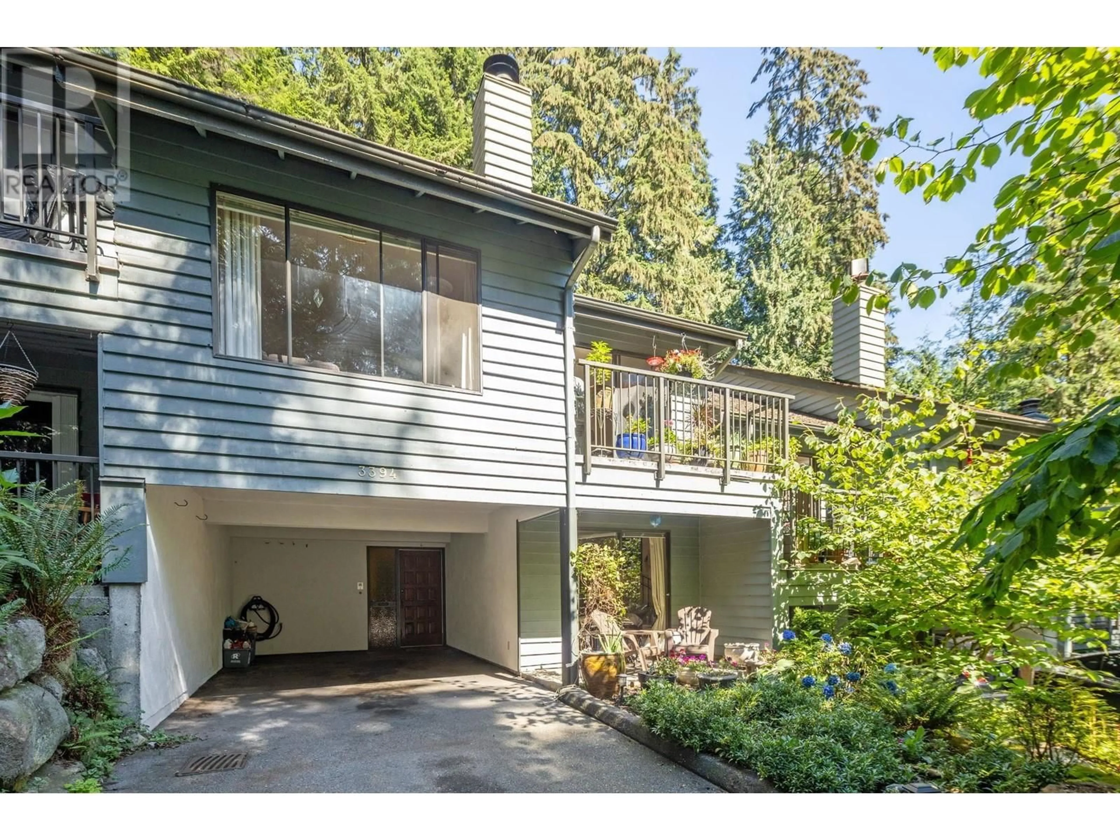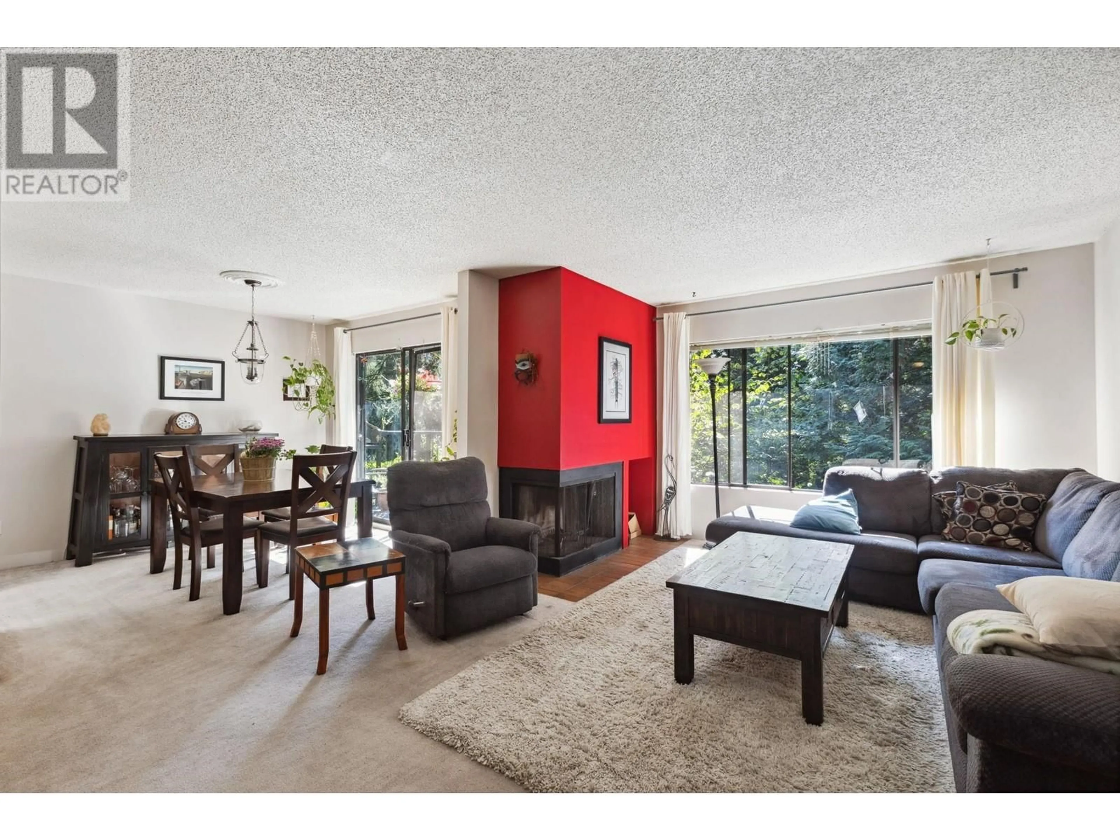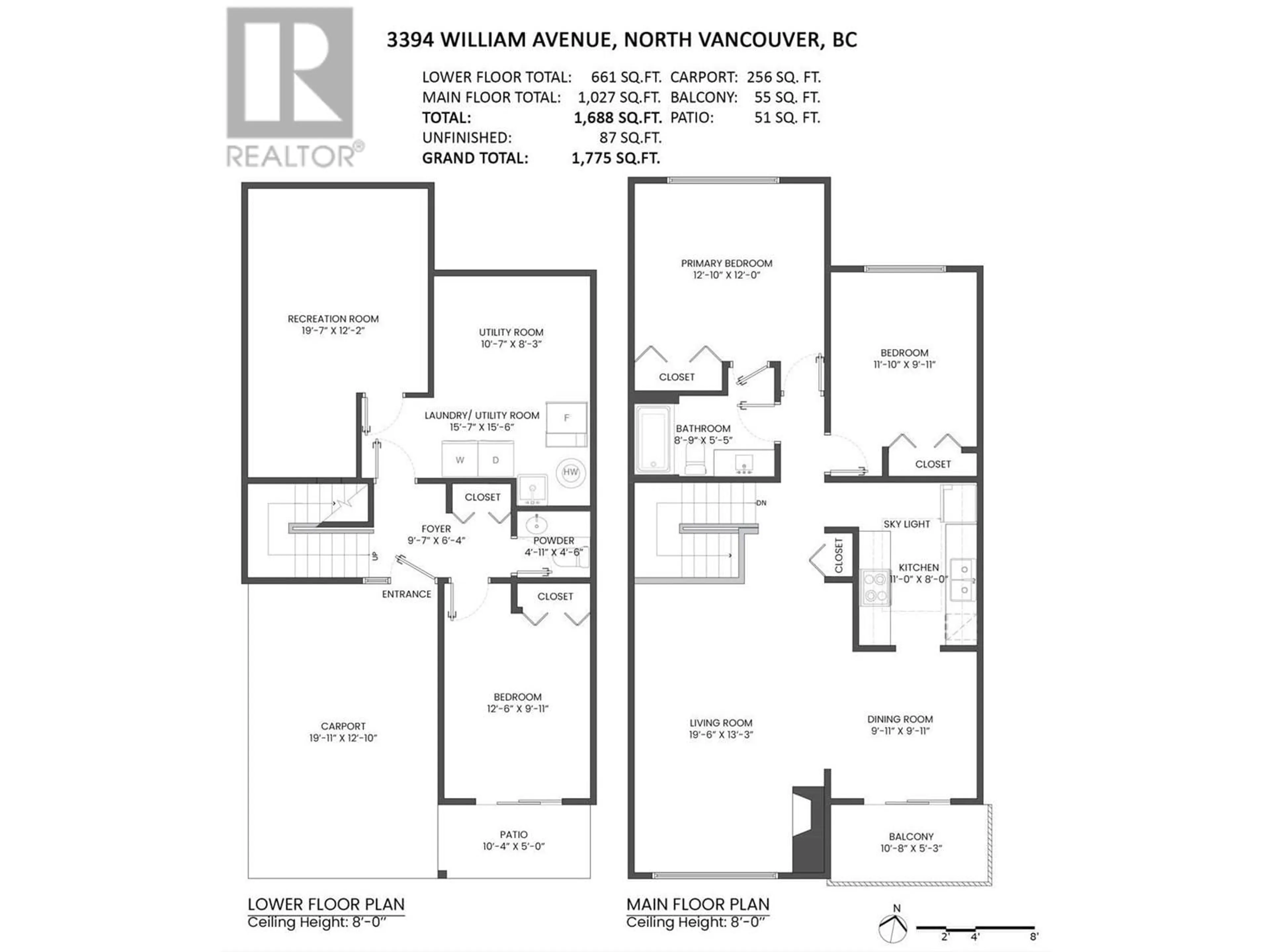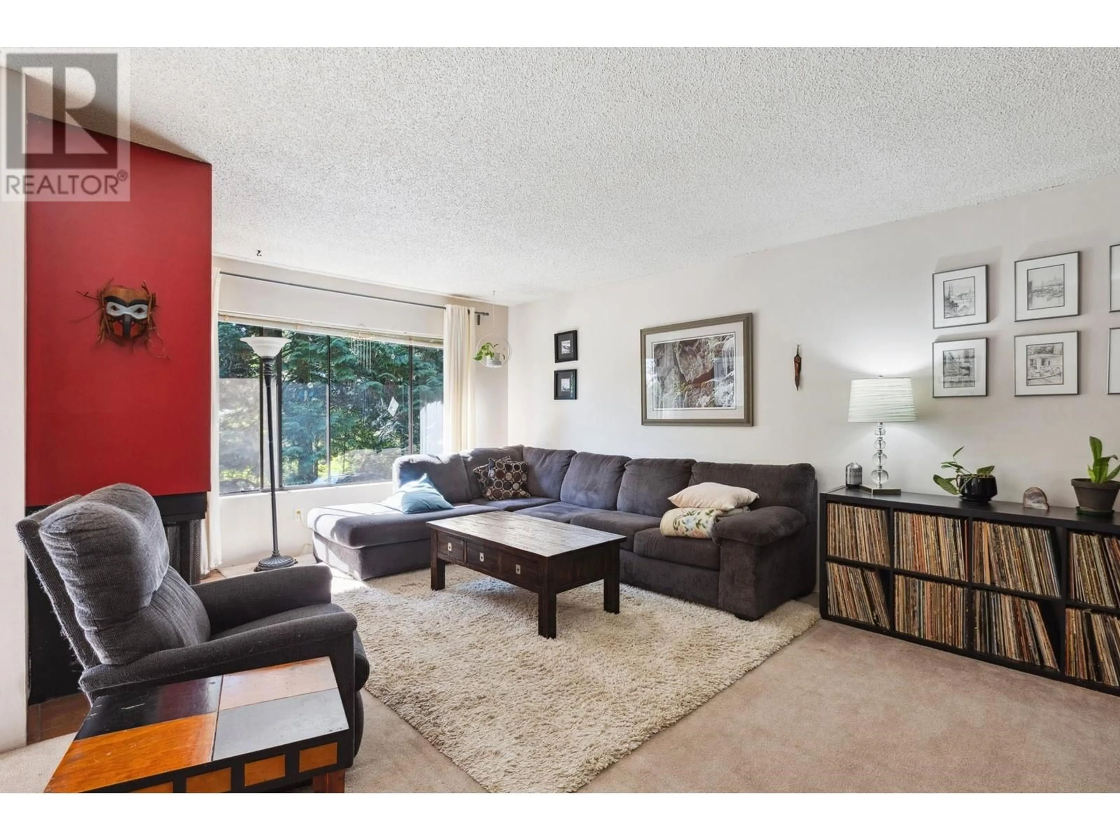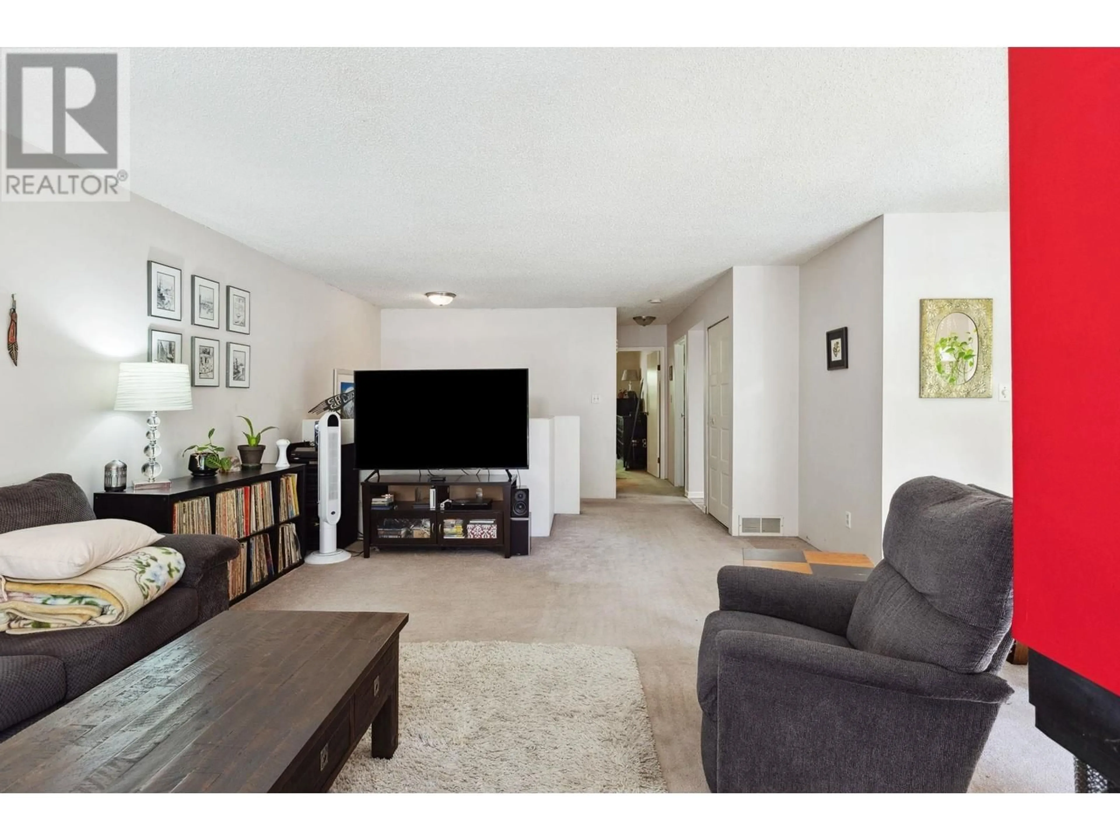3394 WILLIAM AVENUE, North Vancouver, British Columbia V7K2Z6
Contact us about this property
Highlights
Estimated ValueThis is the price Wahi expects this property to sell for.
The calculation is powered by our Instant Home Value Estimate, which uses current market and property price trends to estimate your home’s value with a 90% accuracy rate.Not available
Price/Sqft$647/sqft
Est. Mortgage$4,934/mo
Maintenance fees$591/mo
Tax Amount ()-
Days On Market34 days
Description
Embrace West Coast living in this peaceful 3-bedroom, 2-bath townhouse in Lynn Valley, surrounded by stunning natural beauty. With large windows and glass doors throughout, this home enjoys abundant natural light, creating a bright and airy feel. The spacious living room, complete with a brick wood-burning fireplace, flows out to a south-facing balcony-ideal for soaking in the quiet surroundings or entertaining friends. Downstairs, you´ll find a rec room, laundry, and 3 parking spaces conveniently located at the front of the home. Nestled in the highly desirable 17-acre Laura Lynn complex, residents enjoy amenities such as a swimming pool, tennis and pickleball courts, and a lodge for hosting gatherings. The location offers easy access to scenic hiking and biking trails, shopping, and top-rated schools within the Lynn Valley and Argyle catchments. This home provides a blank canvas for renovations, allowing you to create the perfect space for your family while enjoying all the area has to offer. (id:39198)
Property Details
Interior
Features
Exterior
Features
Parking
Garage spaces 3
Garage type Carport
Other parking spaces 0
Total parking spaces 3
Condo Details
Amenities
Laundry - In Suite, Recreation Centre
Inclusions
Property History
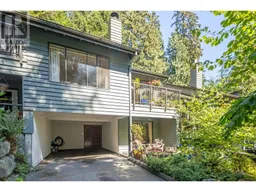 22
22
