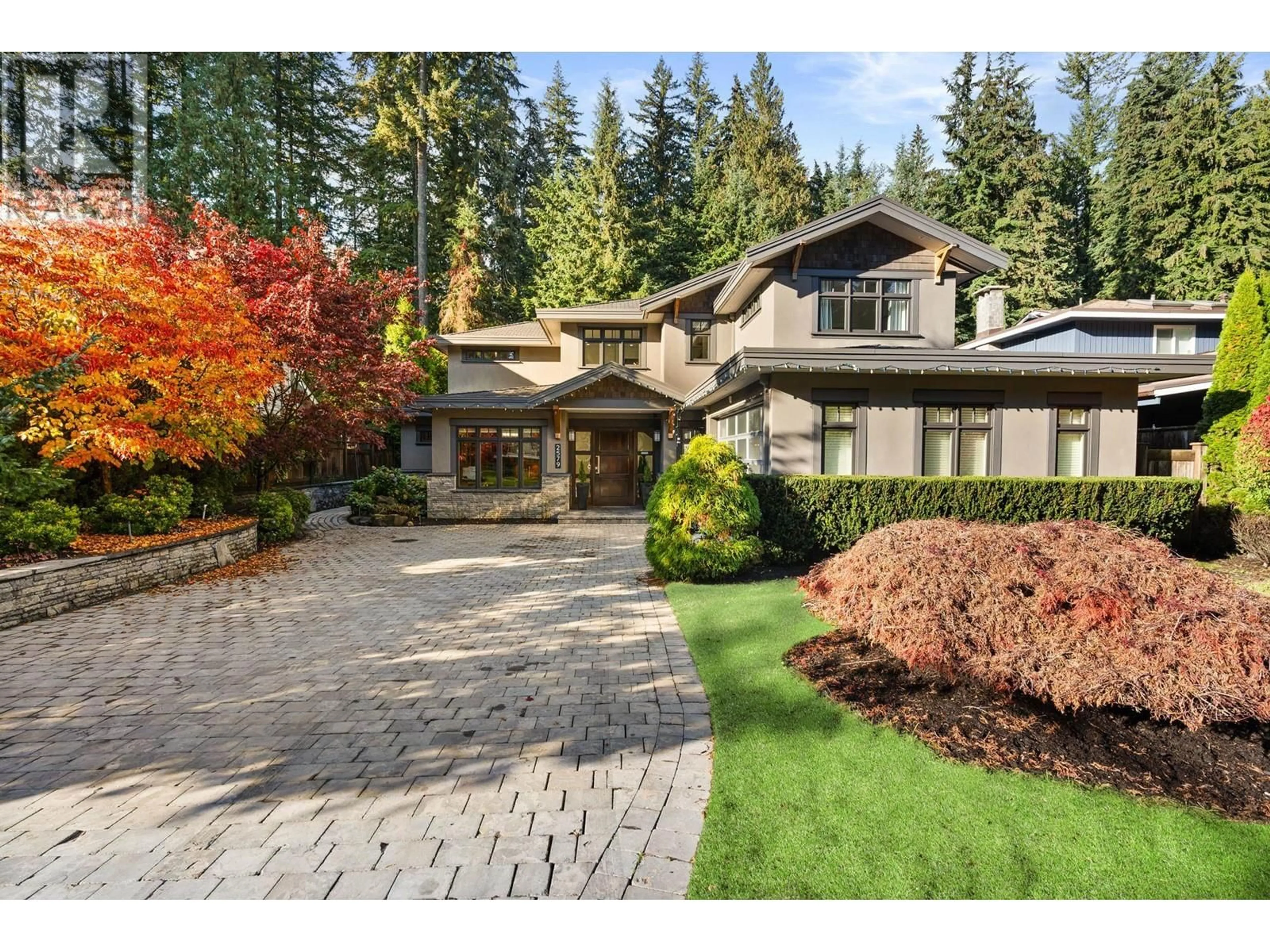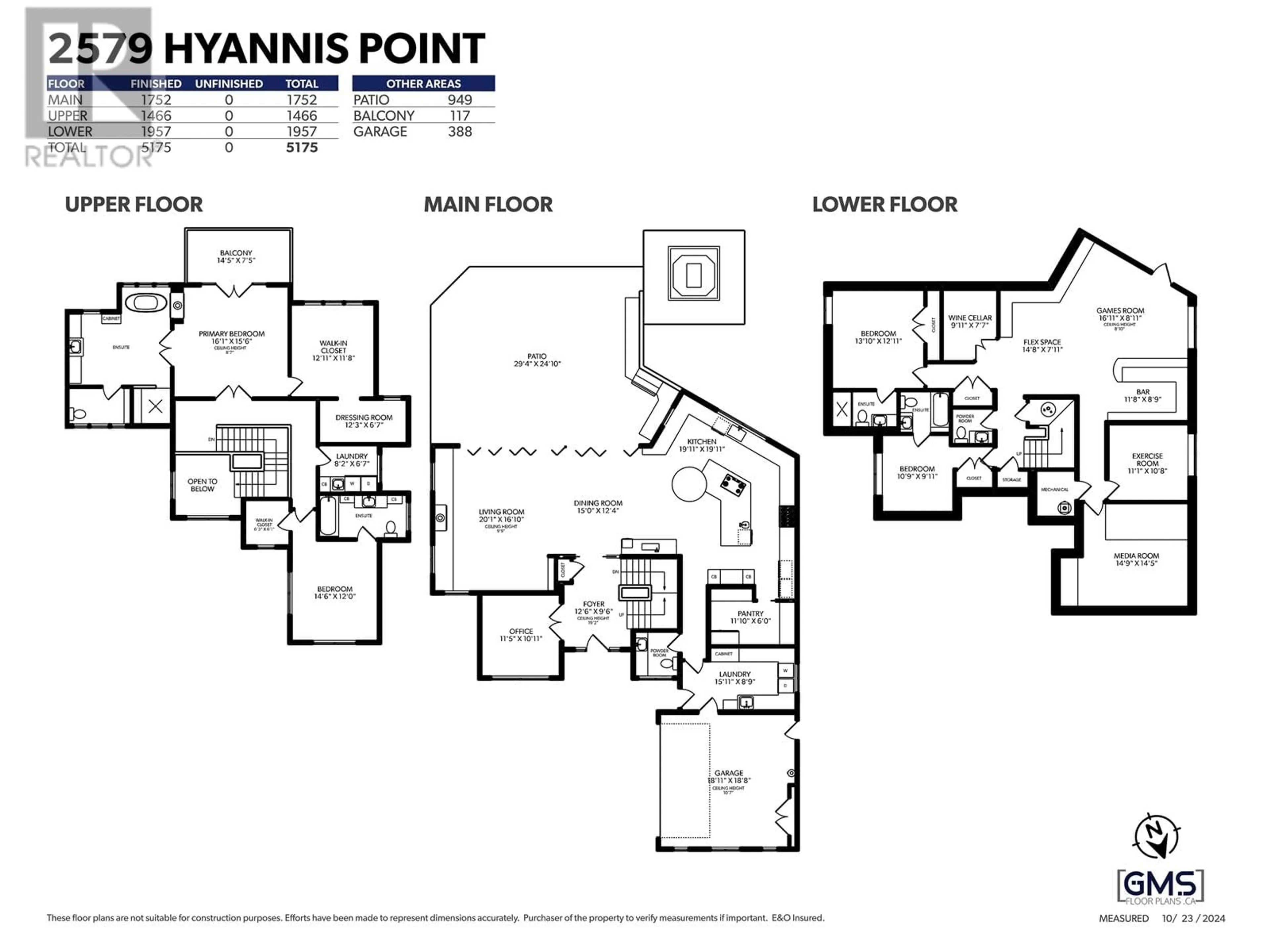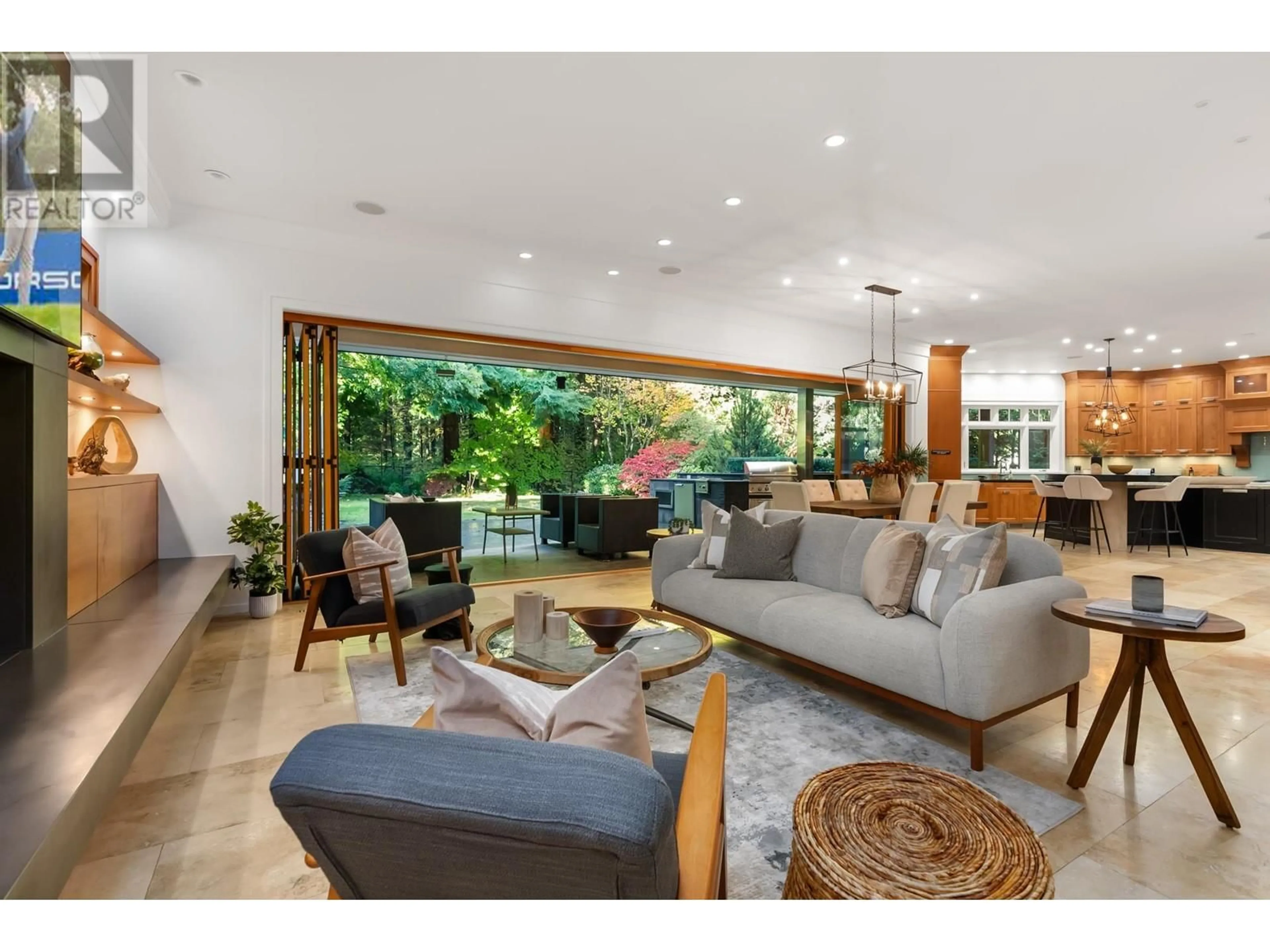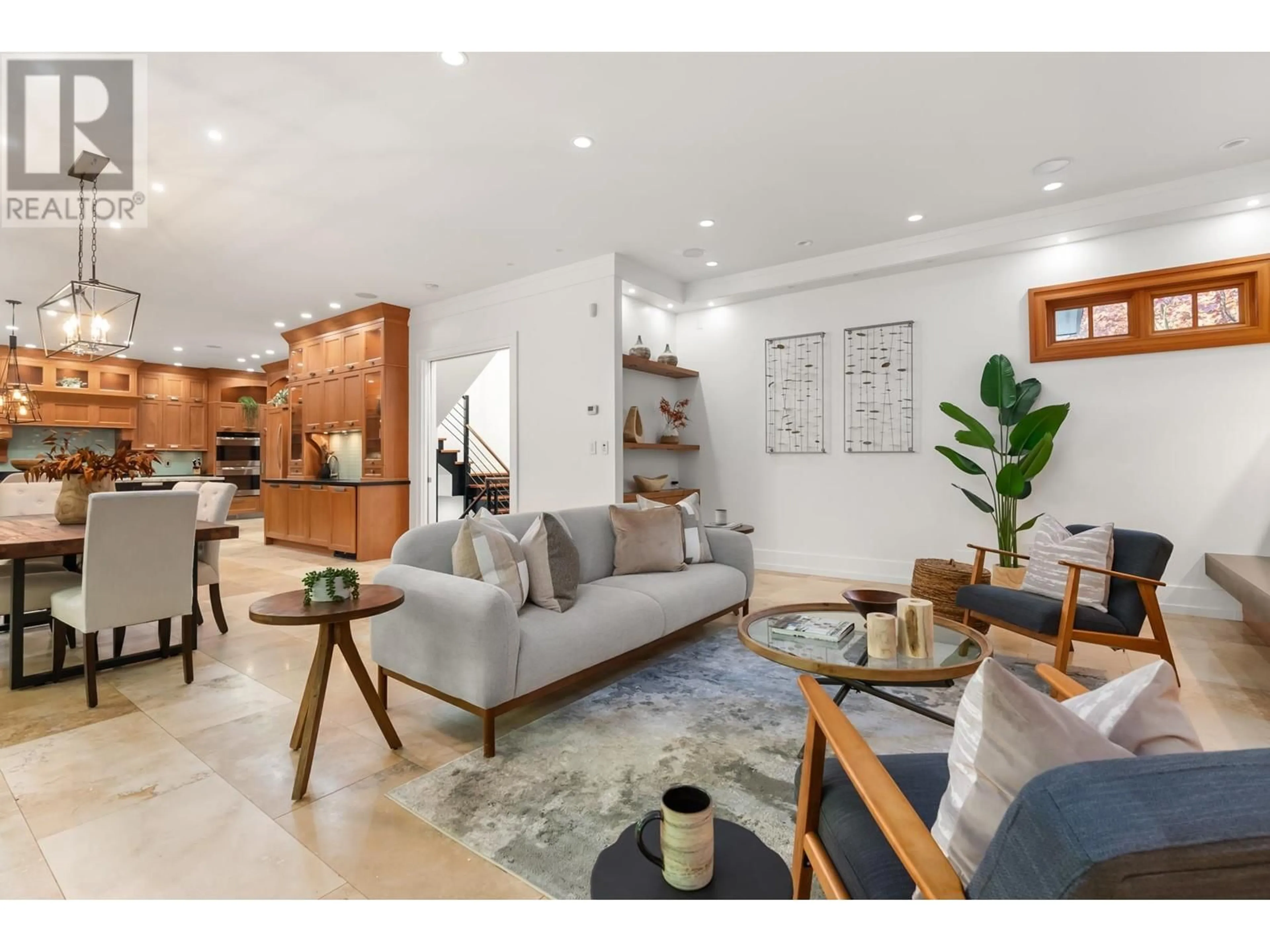2579 HYANNIS POINT, North Vancouver, British Columbia V7H1R9
Contact us about this property
Highlights
Estimated ValueThis is the price Wahi expects this property to sell for.
The calculation is powered by our Instant Home Value Estimate, which uses current market and property price trends to estimate your home’s value with a 90% accuracy rate.Not available
Price/Sqft$733/sqft
Est. Mortgage$16,311/mo
Tax Amount ()-
Days On Market119 days
Description
This exceptional 4-bed, 6-bath home spanning 5175 sqft is a true masterpiece. The main floor boasts a spacious kitchen and dining area equipped with a S/S Dacor gas range, dual dishwashers, 3 refrigerators, full standup freezer, and W/I pantry that opens to the large family room. The upper level showcases a luxurious primary bedroom with an exquisite ensuite, private balcony, and a dream walk-in closet with changing area. The lower level is ideal for entertaining featuring a billiards and bar area, theater room, wine room, and two additional bedrooms each with its own ensuite. Step outside to an extraordinary outdoor kitchen and BBQ, fireplace, hot tub, and Eclipse doors that merge indoor and outdoor living. With serene greenspace as a backdrop, this home ensures ultimate privacy. (id:39198)
Property Details
Interior
Features
Exterior
Parking
Garage spaces 6
Garage type Garage
Other parking spaces 0
Total parking spaces 6
Property History
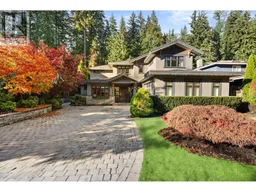 40
40
