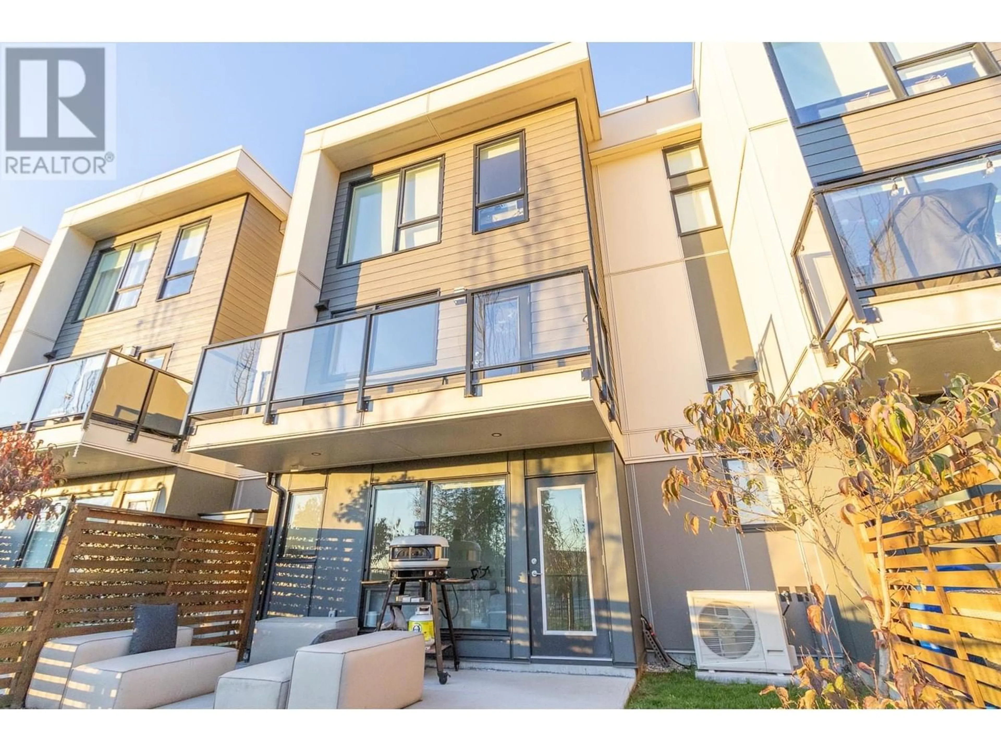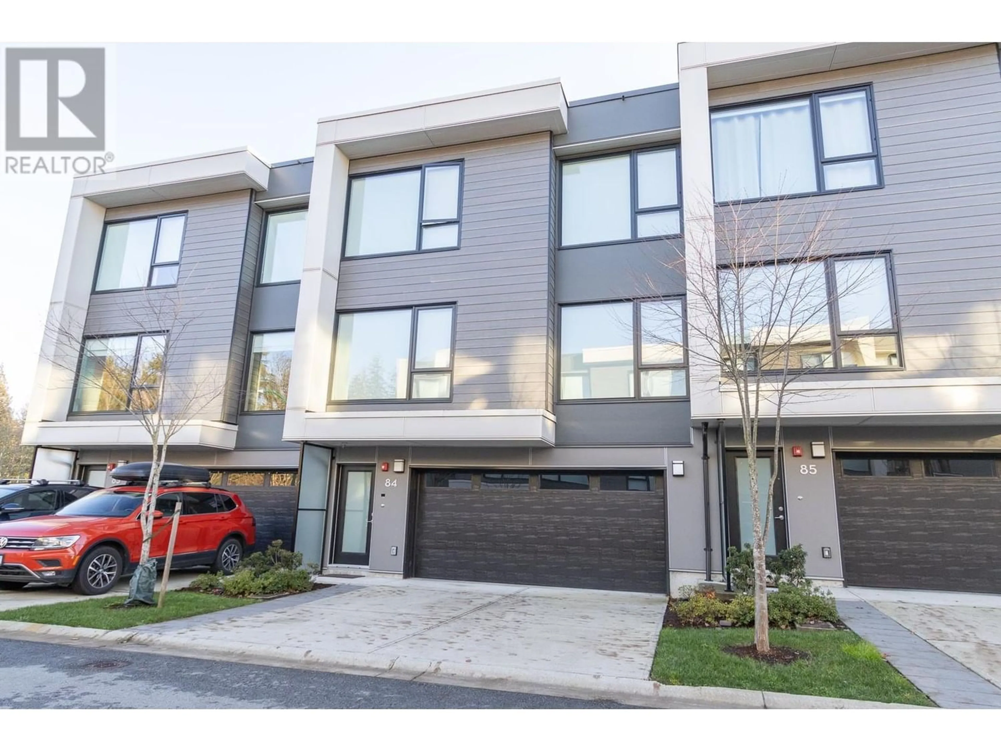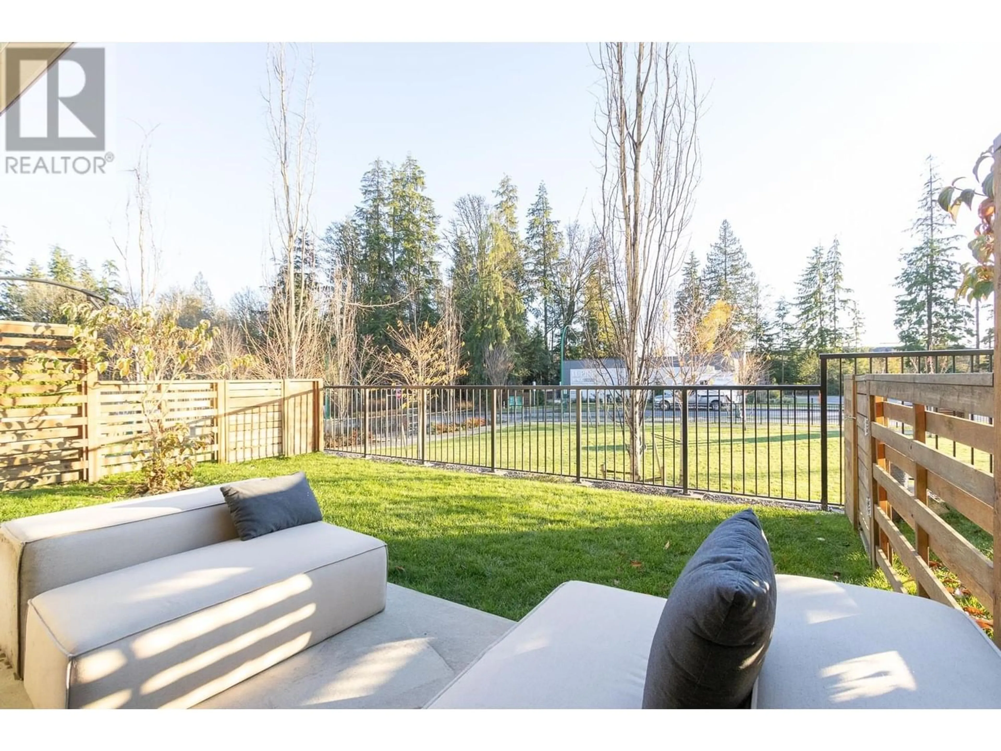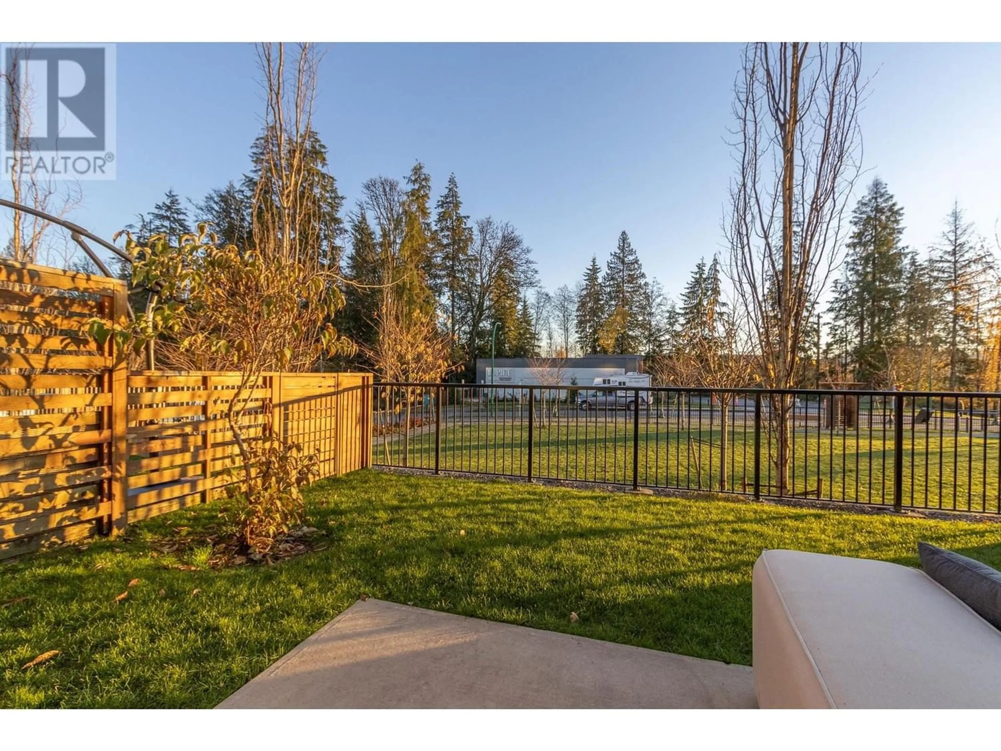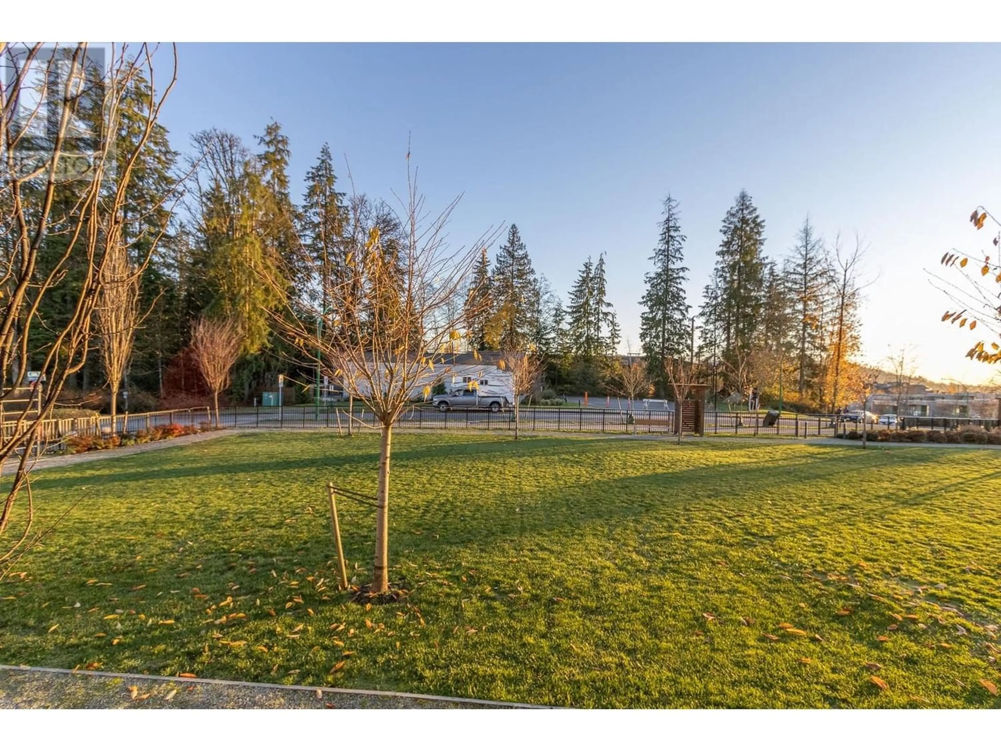84 590 LILE DRIVE, North Vancouver, British Columbia V7G0B2
Contact us about this property
Highlights
Estimated ValueThis is the price Wahi expects this property to sell for.
The calculation is powered by our Instant Home Value Estimate, which uses current market and property price trends to estimate your home’s value with a 90% accuracy rate.Not available
Price/Sqft$867/sqft
Est. Mortgage$7,597/mo
Maintenance fees$342/mo
Tax Amount ()-
Days On Market288 days
Description
SEYMOUR VILLAGE ON THE PARK! This is the park side home to list! Bring your kids & your mother-in-law - lots of room for the whole family! Expansive & bright 3 level, 5 bedroom townhome backing onto greenspace with a private patio and grass to enjoy the sunsets & watch the kids play at the park. Open concept living space w/an amazing kitchen where everything is new! Large pantry, gas range + a huge island, leading to the deck for bbqing and entertaining. 4 bedrooms up with the primary boasting a huge ensuite & walk-in closet. Downstairs is the 5th bedroom/recreation room with full bathroom (could be a studio suite). Lots of parking with a huge garage complete with built in storage + extra parking on the driveway. you can't beat the community & it is a short walk to the shops & the beach. (id:39198)
Property Details
Interior
Features
Exterior
Parking
Garage spaces 4
Garage type Garage
Other parking spaces 0
Total parking spaces 4
Condo Details
Amenities
Laundry - In Suite
Inclusions

