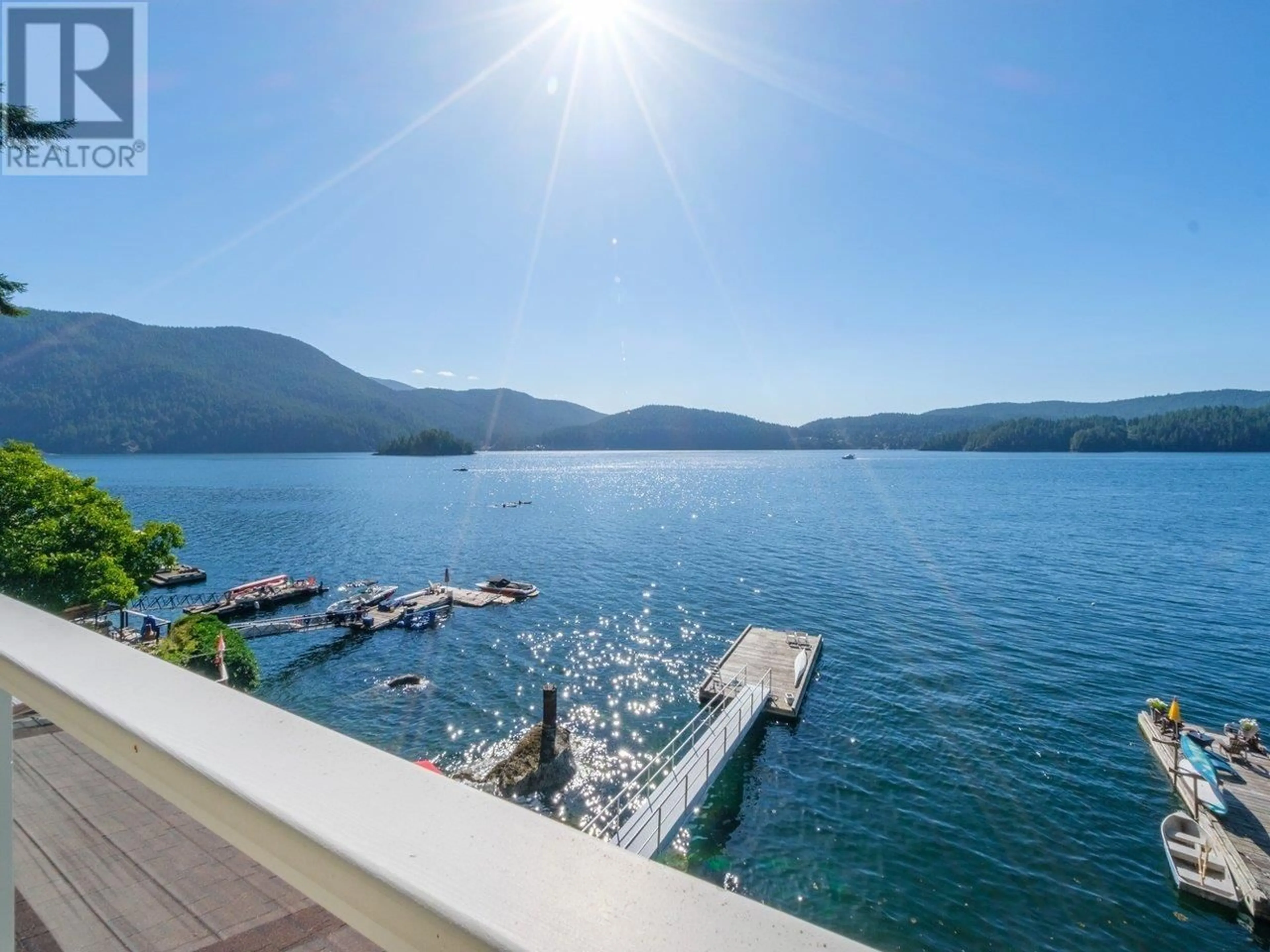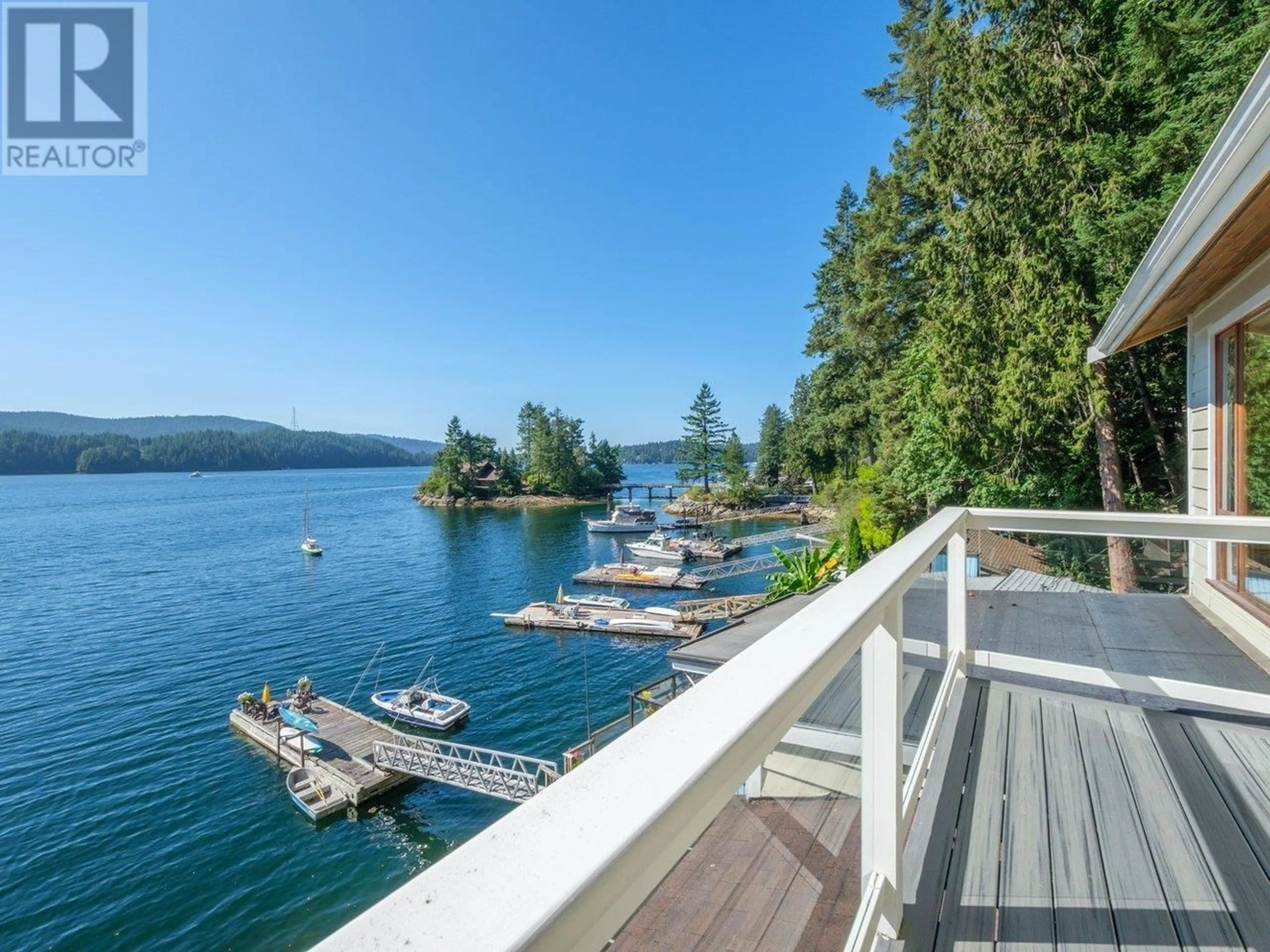5654 INDIAN RIVER DRIVE, North Vancouver, British Columbia V7G2T8
Contact us about this property
Highlights
Estimated ValueThis is the price Wahi expects this property to sell for.
The calculation is powered by our Instant Home Value Estimate, which uses current market and property price trends to estimate your home’s value with a 90% accuracy rate.Not available
Price/Sqft$1,145/sqft
Est. Mortgage$15,022/mo
Tax Amount ()-
Days On Market62 days
Description
Amazing Waterfront living, rarely available, with 100 feet of waterfront in Deep Cove and almost one acre. Featuring your own deep water 38'x18 private dock and custom fiberglass ramp.Incredibly designed,this home boasts newer kitchen,large new appliances,double wall oven,and custom glass bar all overlooking the ocean.With 3 well appointed full baths,large Primary bedroom,skylites and large wood windows for natural light and panoramic breathtaking views of the sun rise/sets,skyline,islands and ocean.Spared no expense on this substantial renovation with state of the art septic system,dock,custom ramp,composite decking,stainless steel appliances,all custom built cabinets and remote controlled power blinds.Lots of room here for all your toys,from a Yacht to a paddleboard. Come and view this rare and fantastic dream of a home. (id:39198)
Property Details
Interior
Features
Exterior
Parking
Garage spaces 5
Garage type -
Other parking spaces 0
Total parking spaces 5
Property History
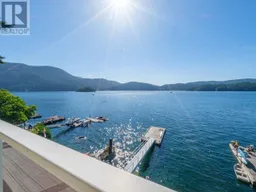 35
35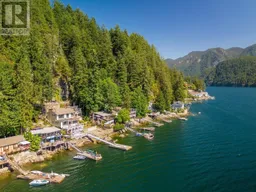 36
36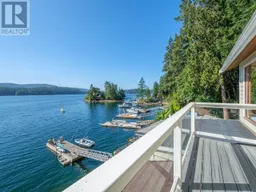 36
36
