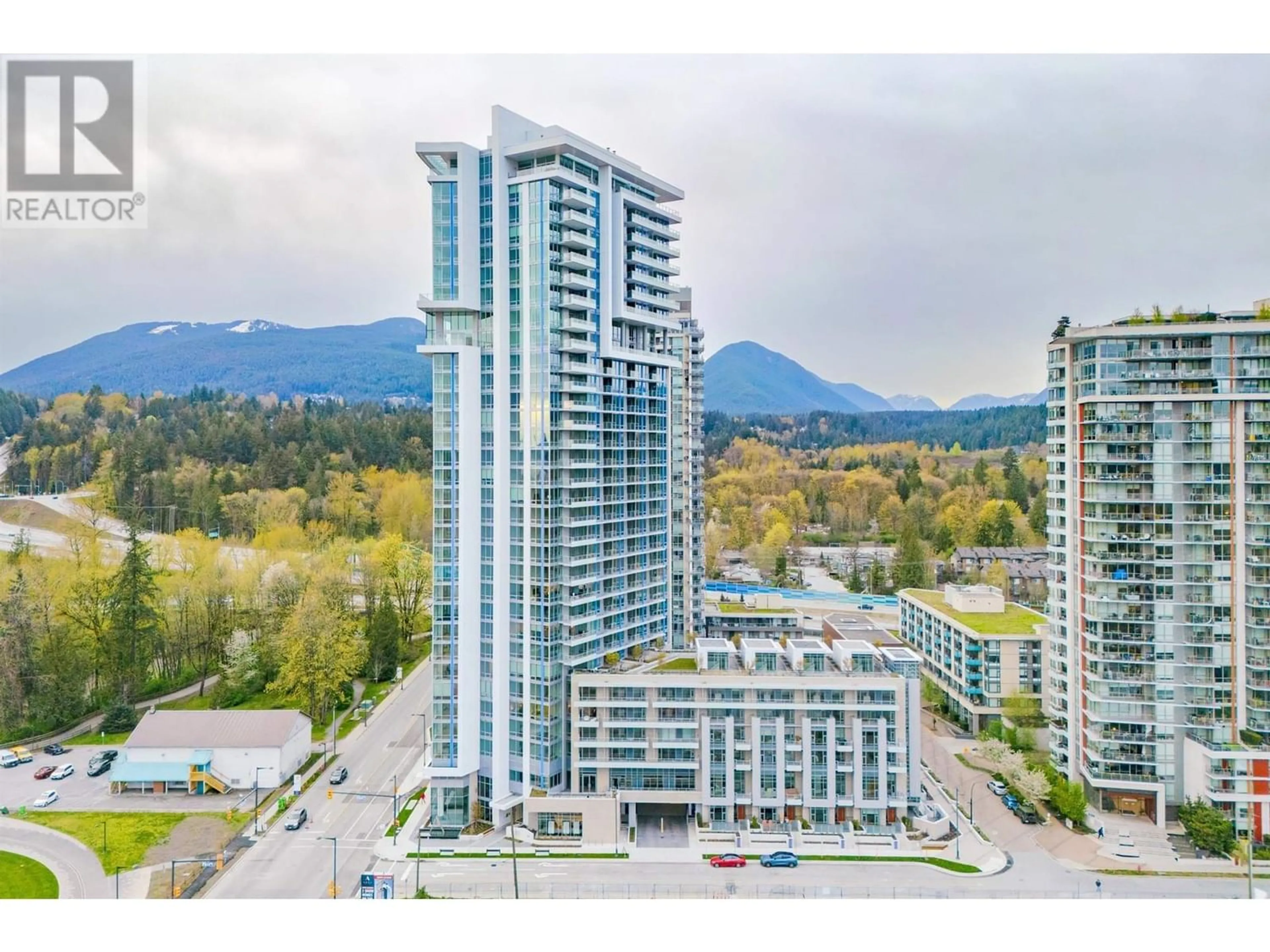508 1500 FERN STREET, North Vancouver, British Columbia V7J1H5
Contact us about this property
Highlights
Estimated ValueThis is the price Wahi expects this property to sell for.
The calculation is powered by our Instant Home Value Estimate, which uses current market and property price trends to estimate your home’s value with a 90% accuracy rate.Not available
Price/Sqft$1,015/sqft
Est. Mortgage$5,668/mo
Maintenance fees$963/mo
Tax Amount ()-
Days On Market152 days
Description
Spacious and bright 2 beds + a large Den (3rd bedroom) & 3 baths condo at Apex by Denna Homes with 1,300 SF of living space with beautiful south facing view! This brand new home is move-in ready. Enjoy a private, south facing balcony equipped with a gas BBQ bib for year-round grilling. The kitchen boasts a full stainless steel appliance package with a 5-burner gas cooktop, 30" integrated fridge, dishwasher, and microwave. The Denna Club amenities include a large indoor lap-pool, steam, sauna, jacuzzi, party room, as well as exclusive amenities such as a party room, guest suite & lounge inside Apex. Minutes away from a brand new Rec. center, parks, cafes, retail, Phibbs Exchange, & easy access to Highway 1. 1 parking & 1 storage included! ** Open House, Sat & Sun, June 22 & 23, 2-4 PM ** (id:39198)
Property Details
Interior
Features
Exterior
Features
Parking
Garage spaces 1
Garage type Underground
Other parking spaces 0
Total parking spaces 1
Condo Details
Amenities
Exercise Centre, Guest Suite, Laundry - In Suite
Inclusions
Property History
 40
40 40
40 40
40

