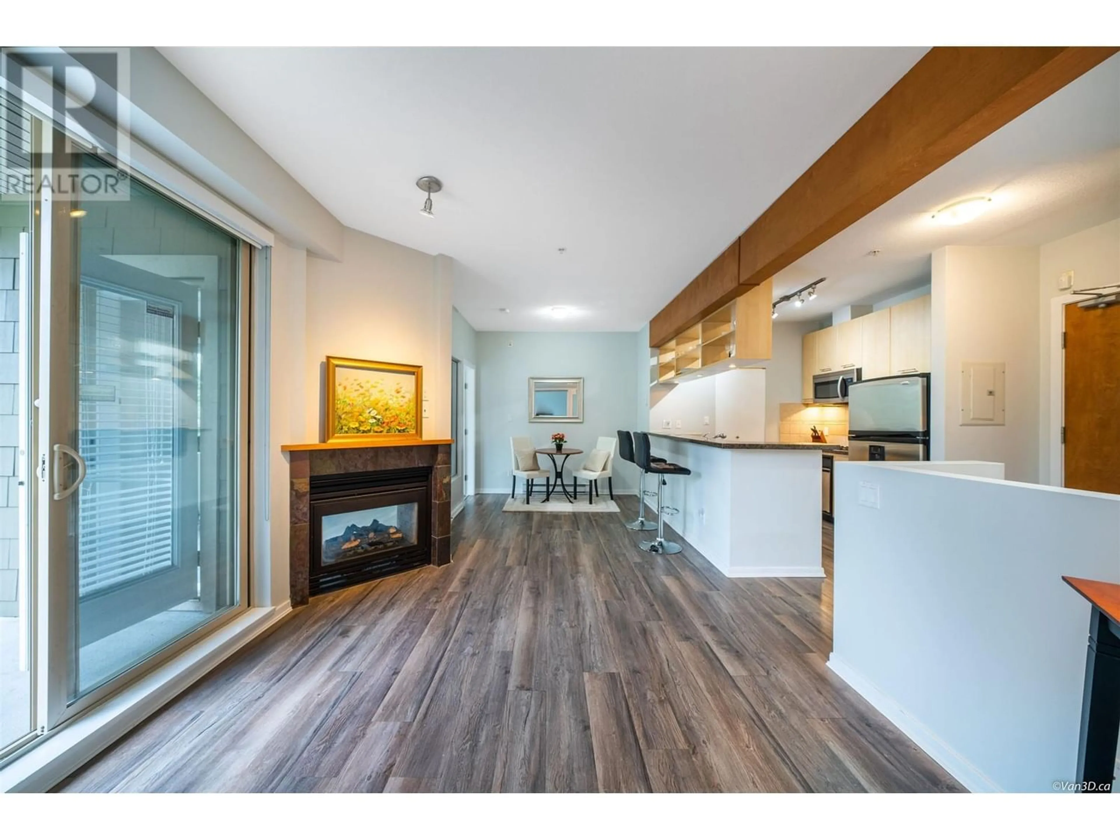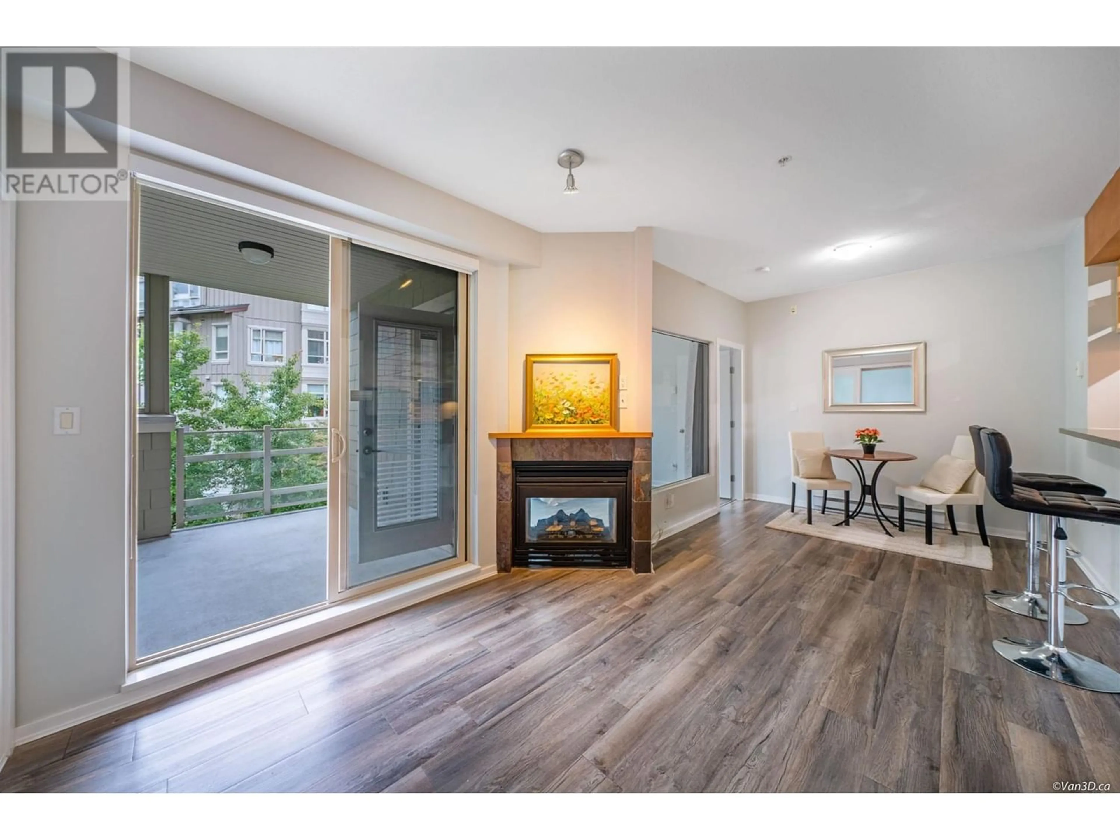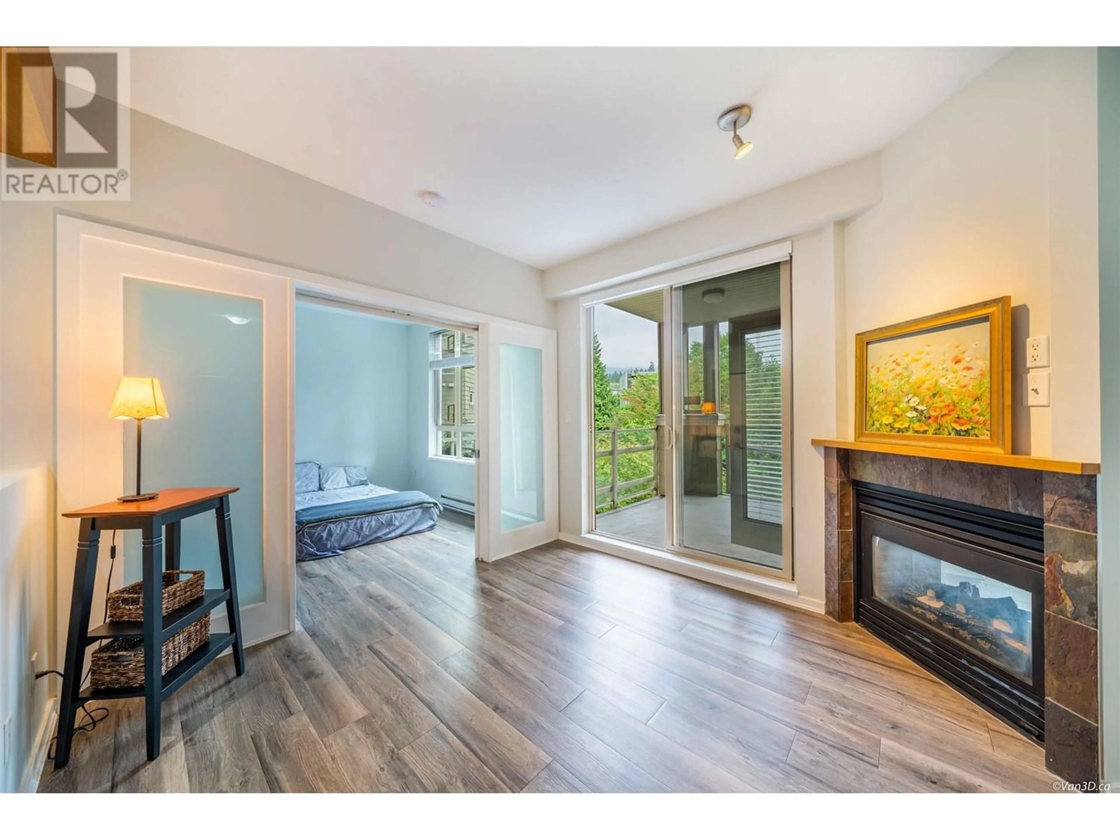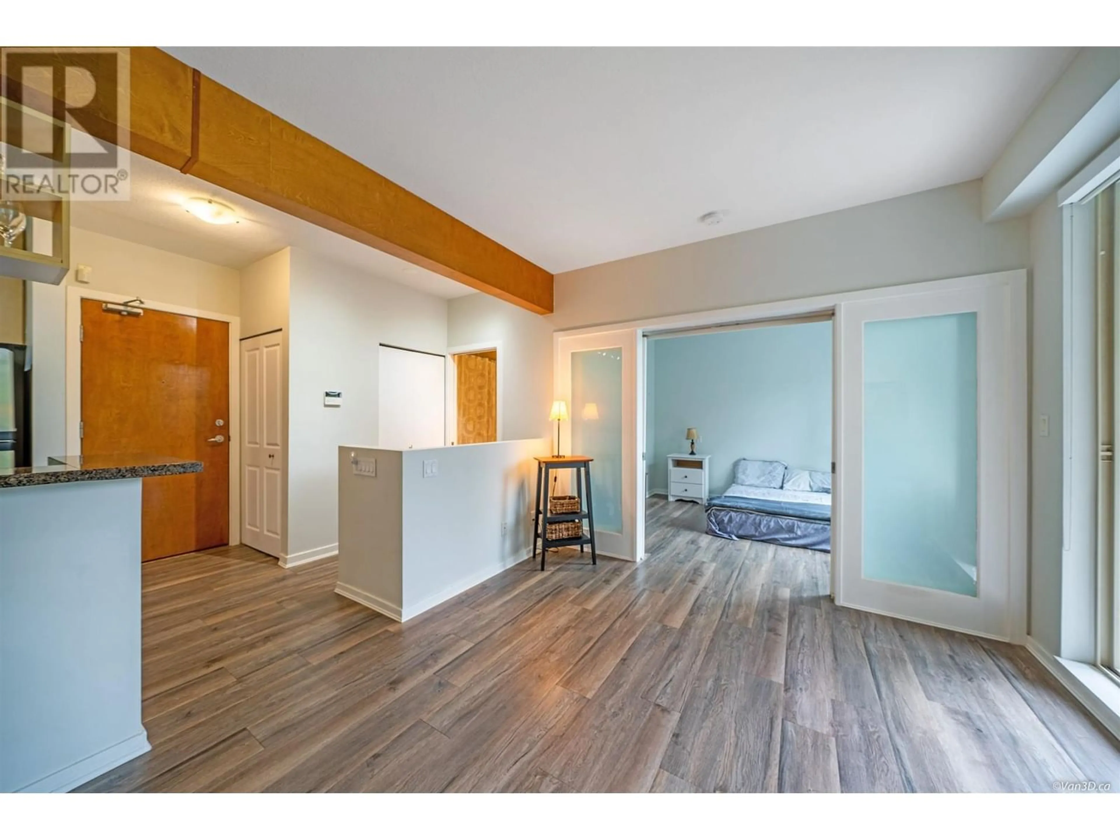420 560 RAVEN WOODS DRIVE, North Vancouver, British Columbia V7G2T3
Contact us about this property
Highlights
Estimated ValueThis is the price Wahi expects this property to sell for.
The calculation is powered by our Instant Home Value Estimate, which uses current market and property price trends to estimate your home’s value with a 90% accuracy rate.Not available
Price/Sqft$882/sqft
Est. Mortgage$3,002/mo
Maintenance fees$405/mo
Tax Amount ()-
Days On Market327 days
Description
This home is perfect for the Buyer needing 2 bedrooms on a 1 bedroom Budget. Open concept floorplan features separated bedrooms, one with 2 sided gas fireplace other has walk in closet & ensuite! This home comes with all the finest finishings people love at Raven Woods, including Stainless Steel appliances, , stove top is roughed in for gas cooktop, granite counter tops, extra over head dish cabinets, gourmet cook prep area. Full surface Vinyl Plank flooring, 2 inch faux wood blinds, screens on all windows and patio doors. Kitchen features a broom closet which is bonus! 9 FT ceilings in all rooms is awesome plus lots of windows. The spacious balcony is waiting for your Spring flower pots & seasonal furnishings. Seasons @ Raven Woods so close to Mtn Biking, Hiking, Skiing & Deep Cove! (id:39198)
Property Details
Exterior
Parking
Garage spaces 1
Garage type -
Other parking spaces 0
Total parking spaces 1




