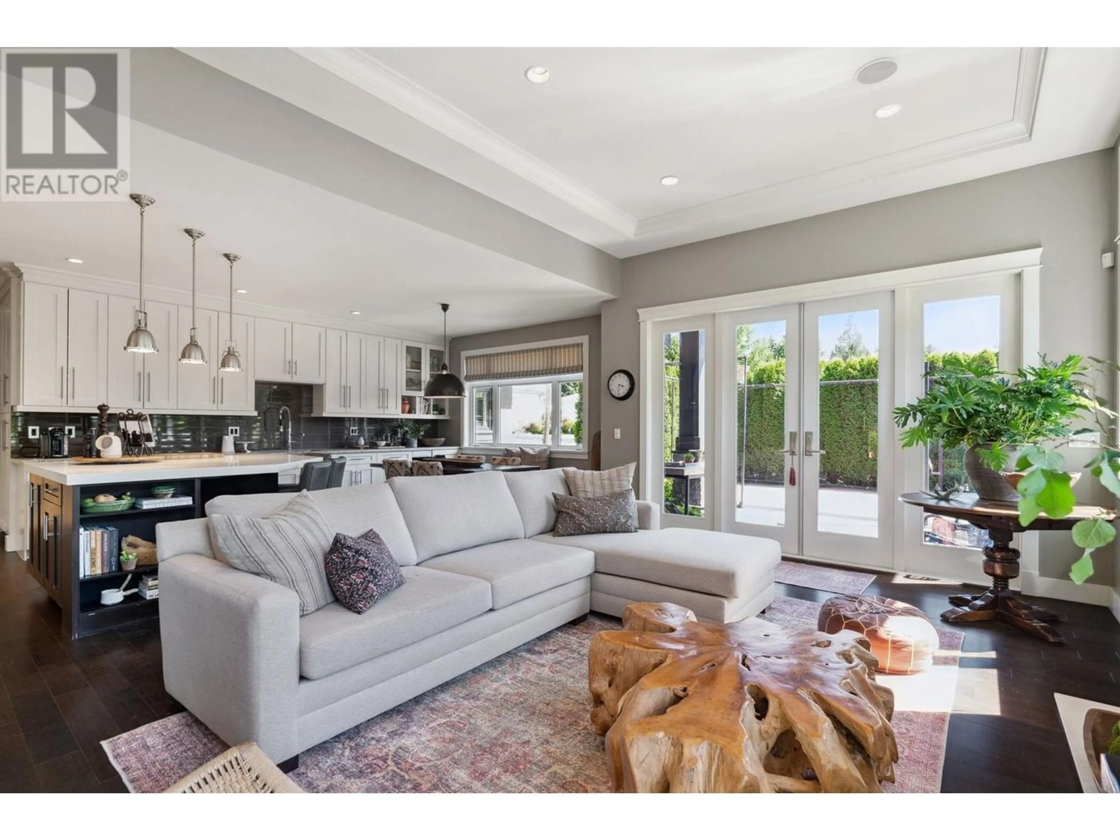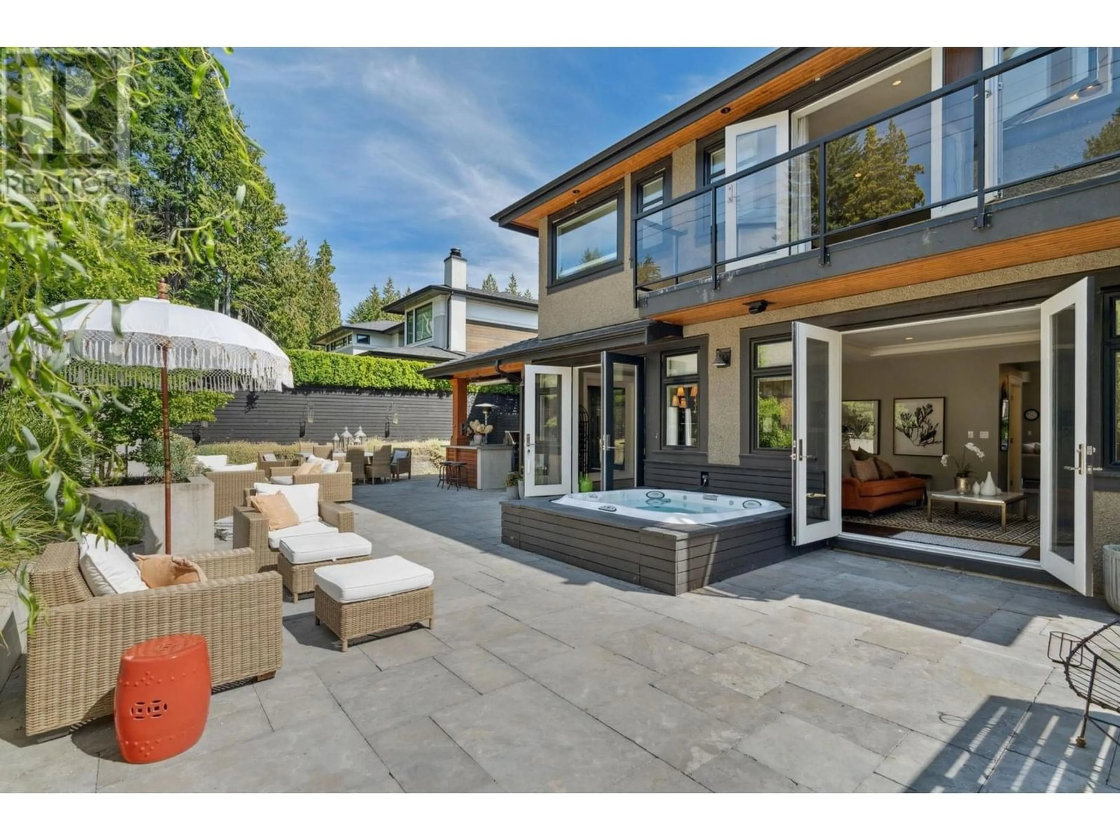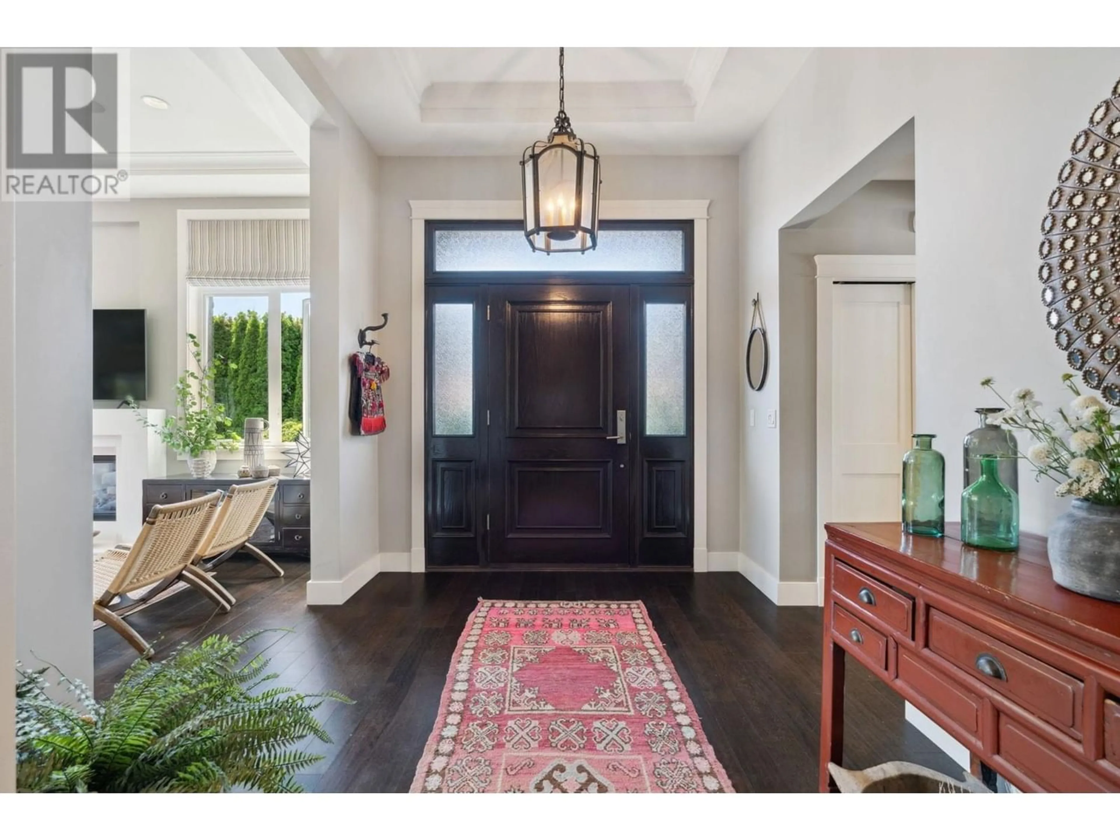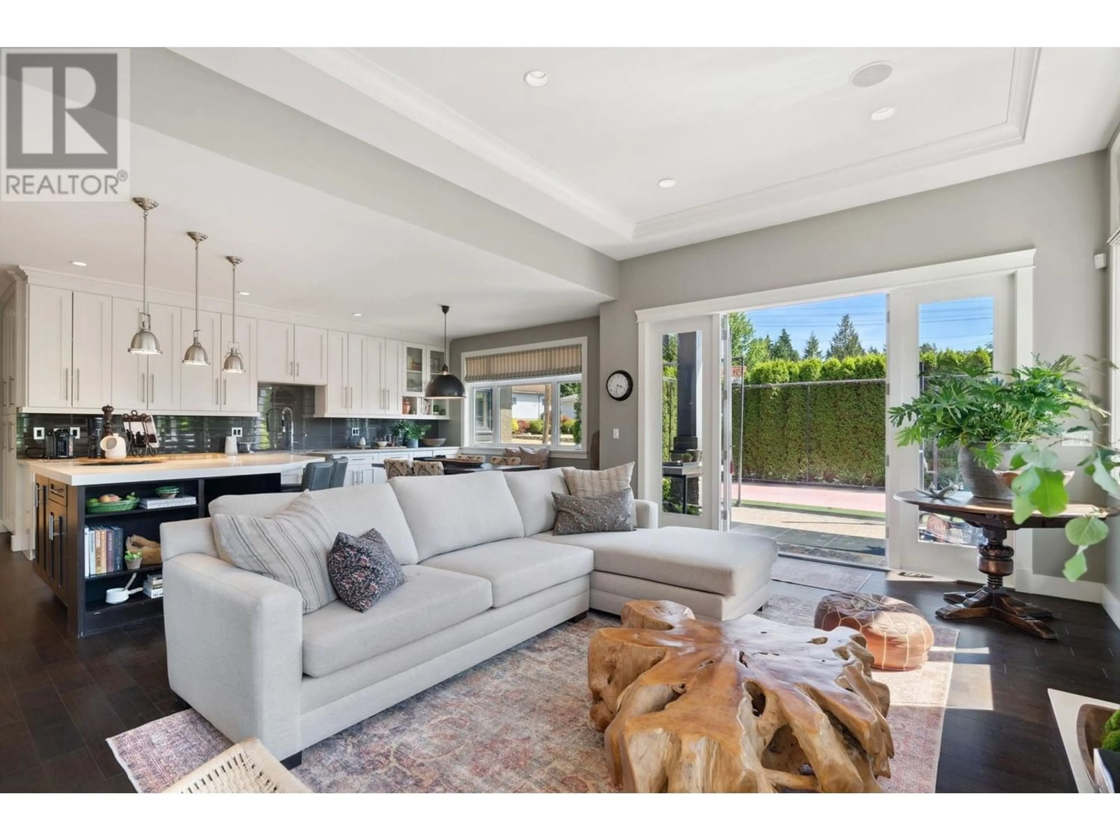4020 GLENVIEW CRESCENT, North Vancouver, British Columbia V7R3G4
Contact us about this property
Highlights
Estimated ValueThis is the price Wahi expects this property to sell for.
The calculation is powered by our Instant Home Value Estimate, which uses current market and property price trends to estimate your home’s value with a 90% accuracy rate.Not available
Price/Sqft$815/sqft
Est. Mortgage$17,900/mo
Tax Amount ()-
Days On Market293 days
Description
Discover the epitome of modern design in this luxurious 6-bed 6-bath family home nestled on one of Forest Hill's most coveted streets, just a short stroll away from Edgemont Village. Sophisticated 5100+ square ft home with open-concept layout inviting you into the heart of the home: Soaring ceilings and ample natural light flood the culinary enthusiast's dream kitchen, equipped with Wolf/SubZero/Miele appliances & sleek cabinetry, expansive kitchen island & cozy breakfast nook. Butler´s pantry & elegant formal living/dining seamlessly connect to the Mediterranean-style patio with custom Napoleon BBQ bar, Jacuzzi tub, concrete fireplace & mature landscaping. Rare 4-beds up home incl primary with vaulted ceilings, 5pc ensuite, walk-in closet & mountain view. Dare to compare: 10´ ceilings below with space for home gym, billiards, home theatre, wet bar + guest room, PLUS large 1-bed legal suite. Walk to Edgemont Village, Mosquito creek and North Van´s premier schools. Come see for yourself why this home is a slam dunk! (id:39198)
Property Details
Interior
Features
Exterior
Parking
Garage spaces 4
Garage type Garage
Other parking spaces 0
Total parking spaces 4




