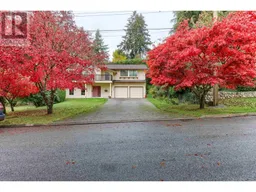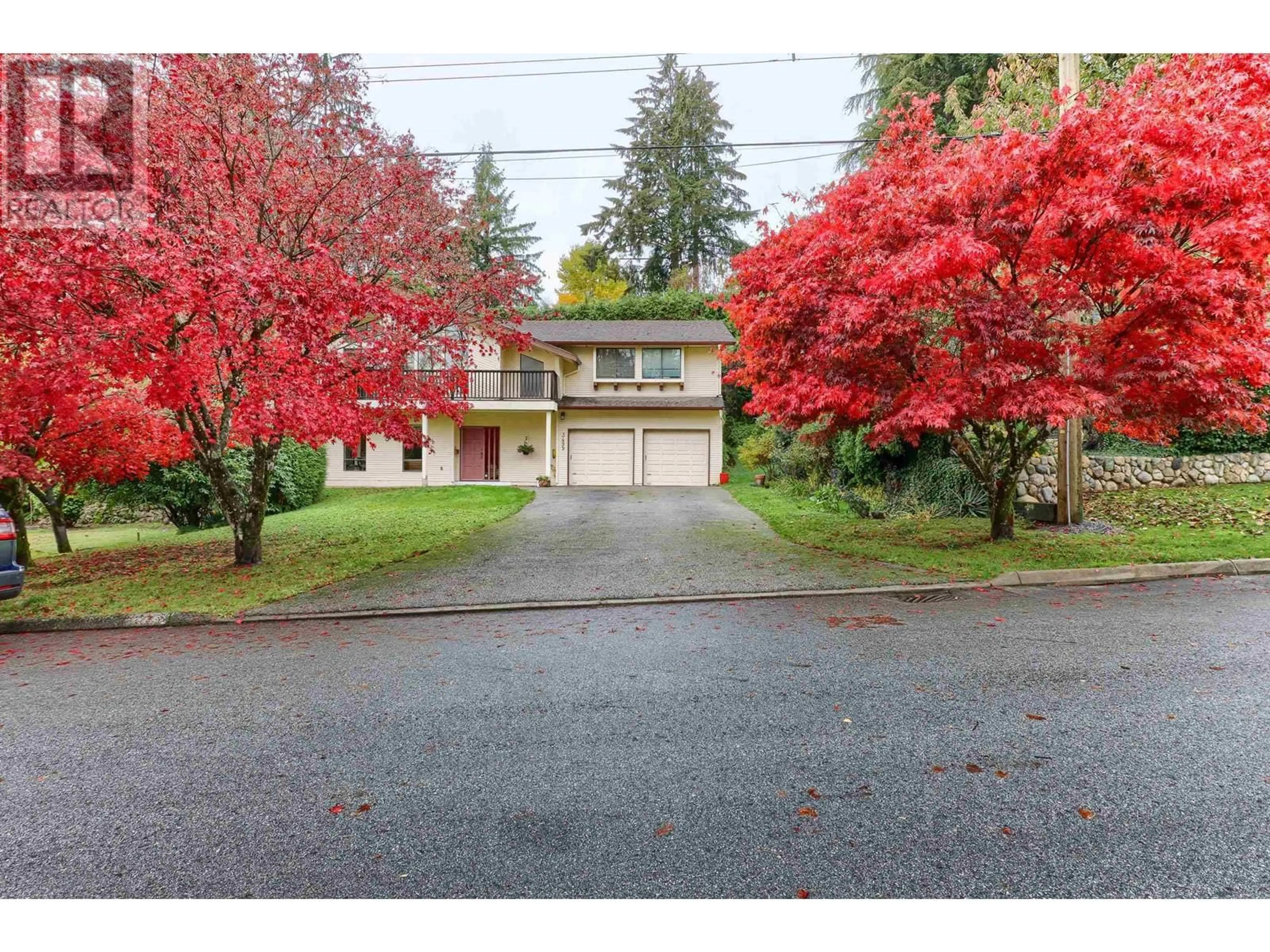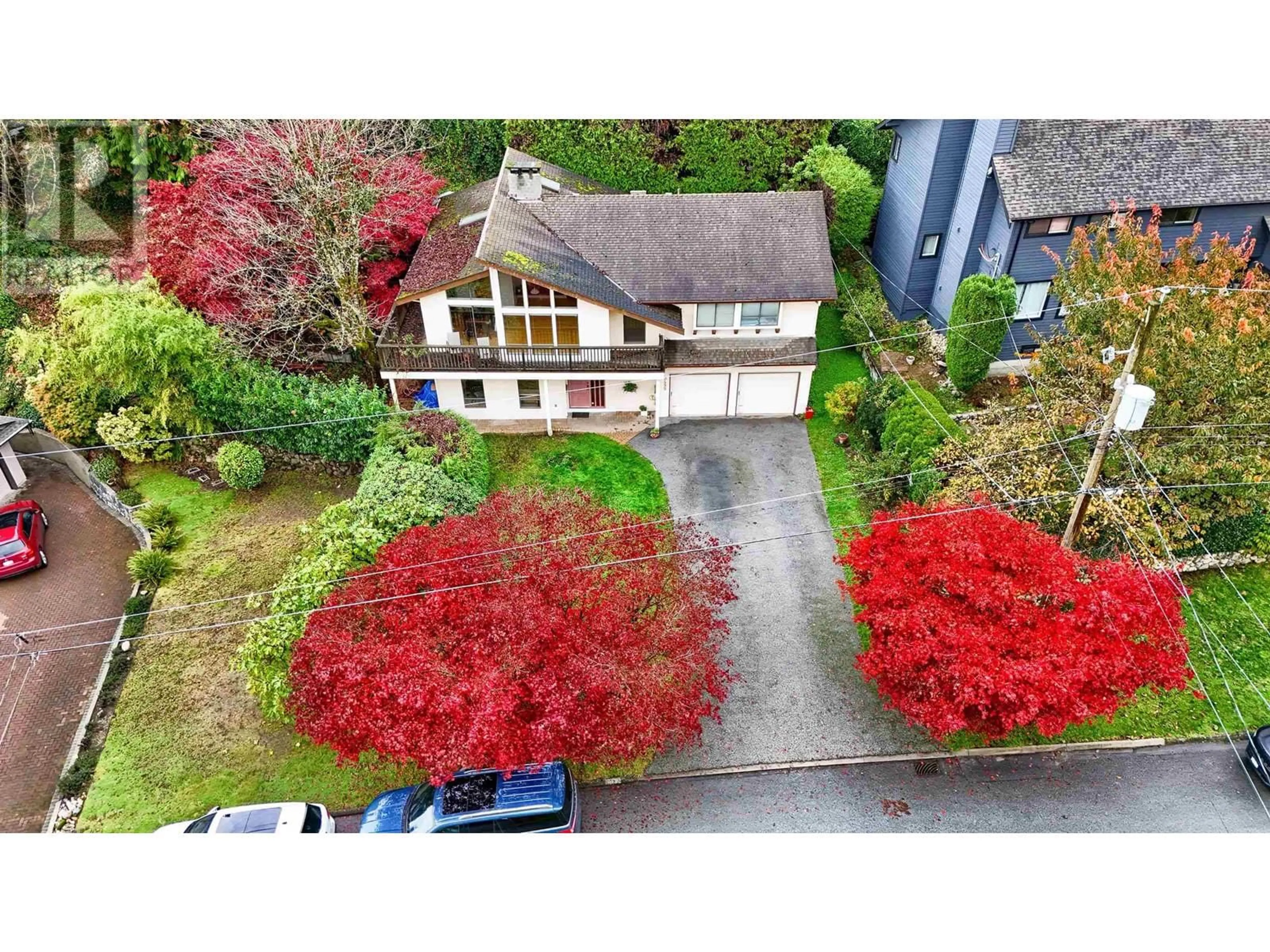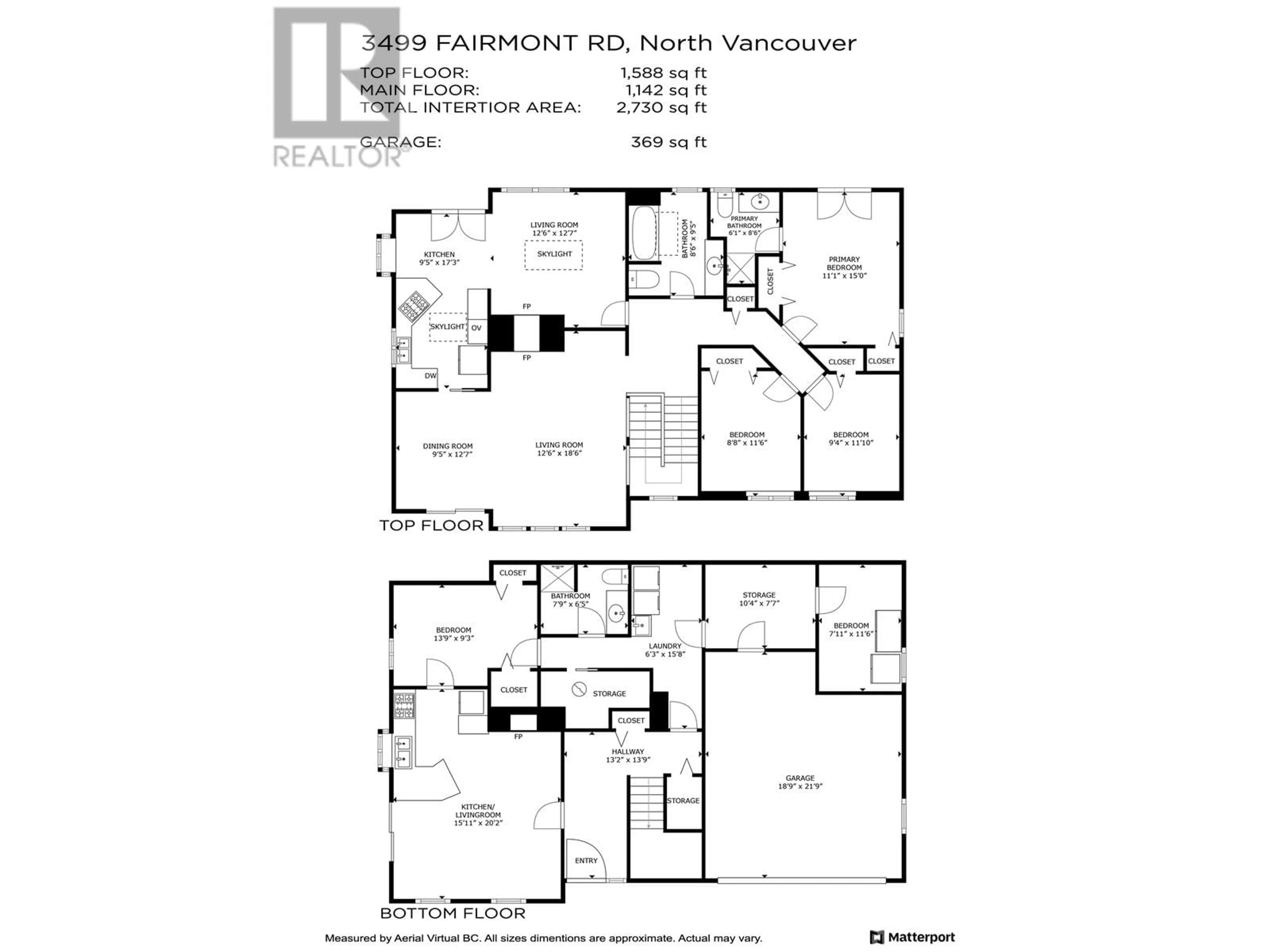3499 FAIRMONT ROAD, North Vancouver, British Columbia V7R2W8
Contact us about this property
Highlights
Estimated ValueThis is the price Wahi expects this property to sell for.
The calculation is powered by our Instant Home Value Estimate, which uses current market and property price trends to estimate your home’s value with a 90% accuracy rate.Not available
Price/Sqft$936/sqft
Est. Mortgage$10,986/mo
Tax Amount ()-
Days On Market1 day
Description
A fantastic family home nestled in highly coveted Edgemont Village, this 2 level, 5 bdrm, 3 bath, 3 fireplace GEM is on the market for the first time in over 25 years. The upper floor explodes with grandeur with 13´ vaulted ceilings expanding all living spaces, OAK hardwood floors, a 2-sided fireplace, 3 skylights, full MSTR bdrm with french doors leading to the private deck & yard, 2 additional large bedrooms & large windows through out. Main floor continues to impress with a large entry way, loads of storage, mortgage helper & additional bdrm. The DBL garage & high efficiency furnace are a nice bonus. Conveniently located steps to Mosquito Creek Trails, Delbrook Recreation Centre, Highland Elementary, Highland Daycare & Edgemont Village shopping. Open houses SAT & SUN, Nov 23 & 24, 2 to 4pm (id:39198)
Upcoming Open Houses
Property Details
Interior
Features
Exterior
Parking
Garage spaces 4
Garage type Garage
Other parking spaces 0
Total parking spaces 4
Property History
 31
31


