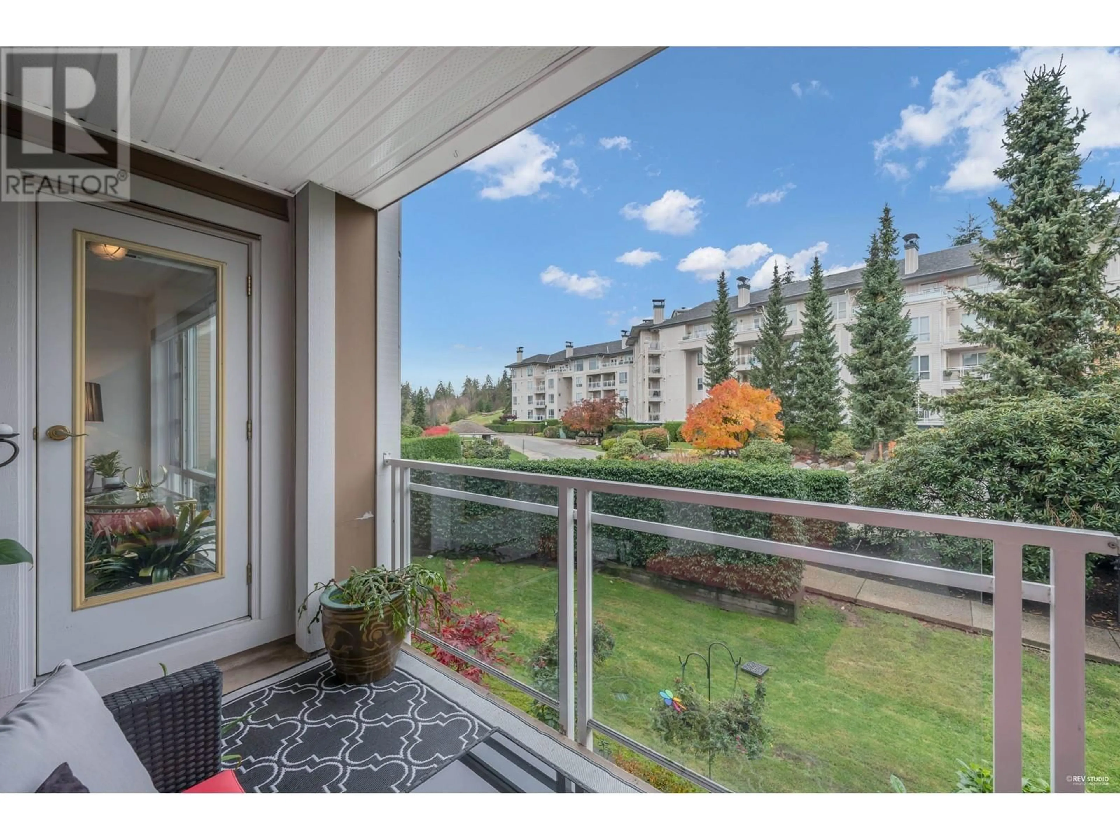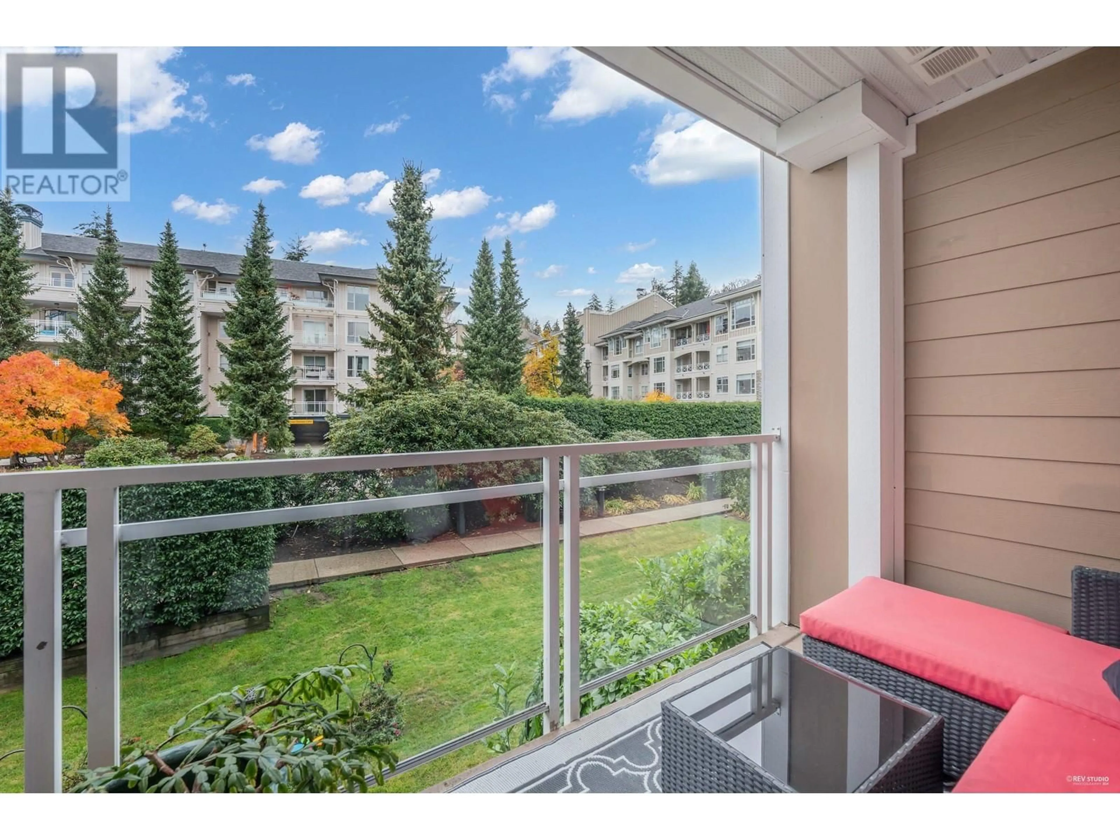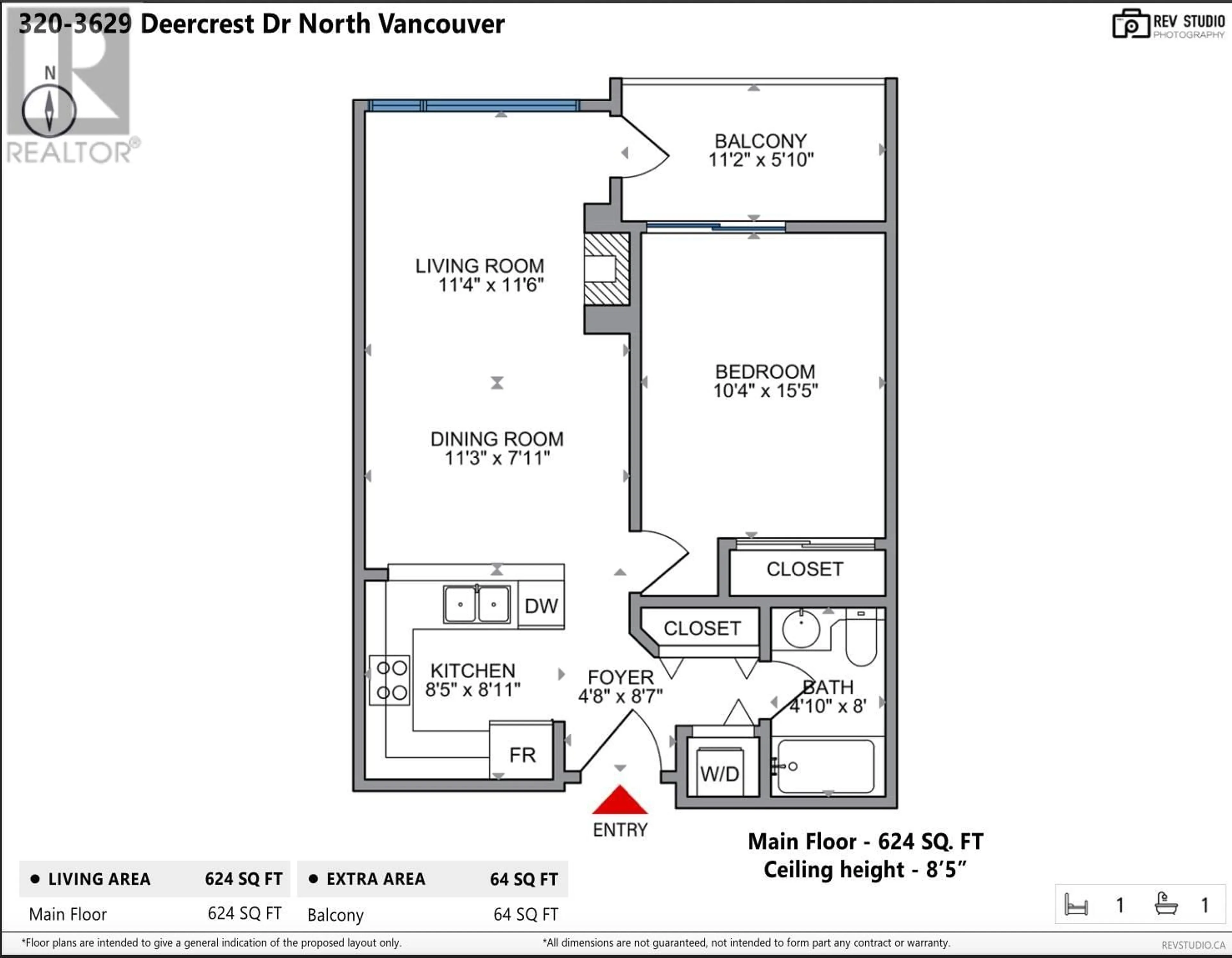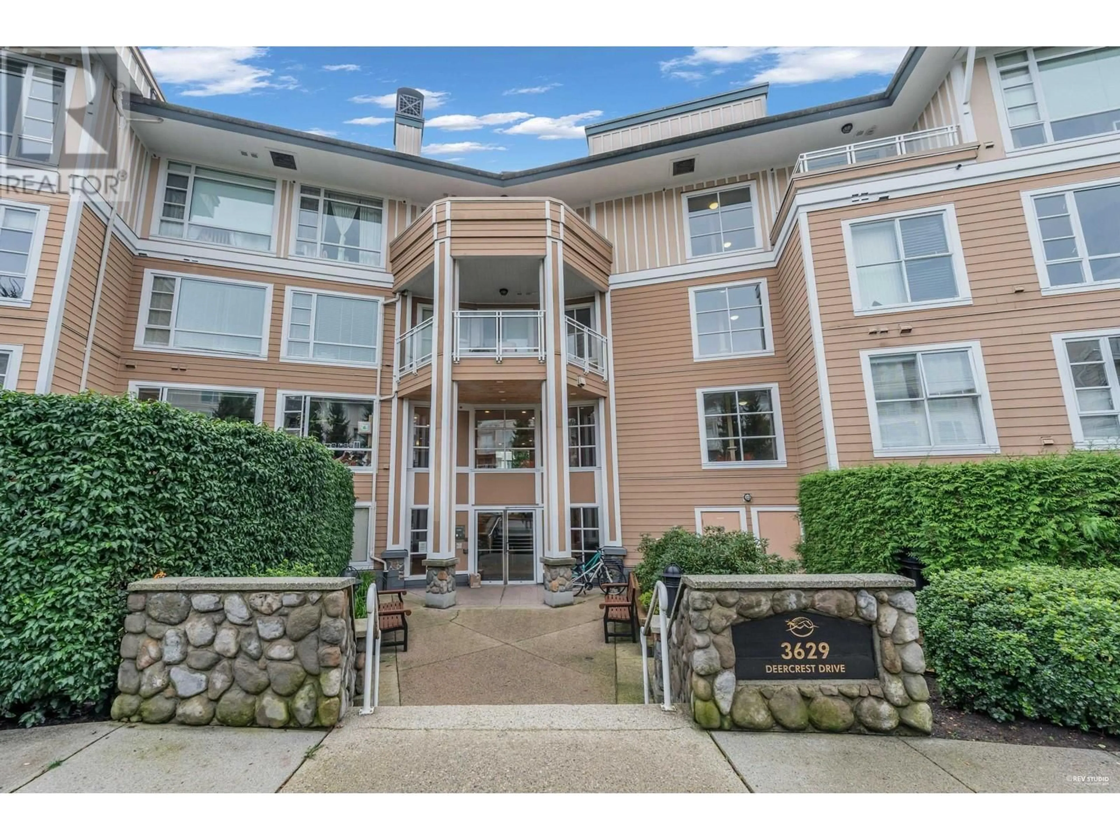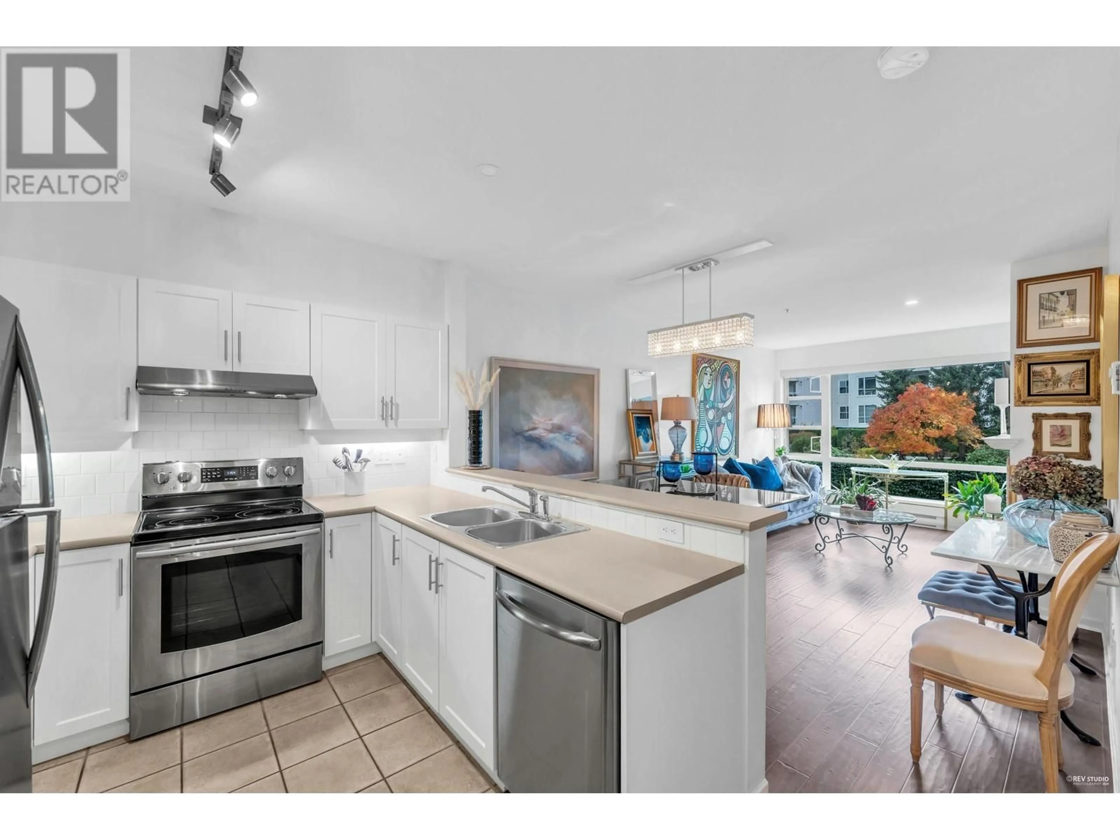320 3629 DEERCREST DRIVE, North Vancouver, British Columbia V7G2S9
Contact us about this property
Highlights
Estimated ValueThis is the price Wahi expects this property to sell for.
The calculation is powered by our Instant Home Value Estimate, which uses current market and property price trends to estimate your home’s value with a 90% accuracy rate.Not available
Price/Sqft$820/sqft
Est. Mortgage$2,199/mo
Maintenance fees$378/mo
Tax Amount ()-
Days On Market10 days
Description
Welcome to Deerfield by the Sea, part of the verdant seaside community of Roche Pointe. The moment you enter its Whistler-esque entry lobby, with vaulted ceilings and gas fireplace, you feel at home. Suite 320 is a spacious one bedroom home that has been lovingly maintained and upgraded: new cabinetry fronts, lighting fixtures, and window coverings have been added over the last few years to create a quiet refuge which instills a feeling of instant calm when you enter the home. Facing North over the bright and colourful courtyard, this home is on the cooler side of the building. The enviable gas fireplace will be a cozy asset as the winter months approach. Deerfield is a well maintained complex with visitor parking, and a clubhouse (gym and entertainment room with full kitchen) is just steps away. Cates Park and hiking trails are close at hand, as well as JJ Bean, Nesters, etc. Cats and dogs are allowed. One parking, storage and bike storage round out this amazing offering! (id:39198)
Property Details
Interior
Features
Exterior
Parking
Garage spaces 1
Garage type Visitor Parking
Other parking spaces 0
Total parking spaces 1
Property History
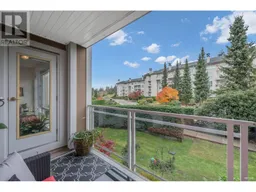 30
30
