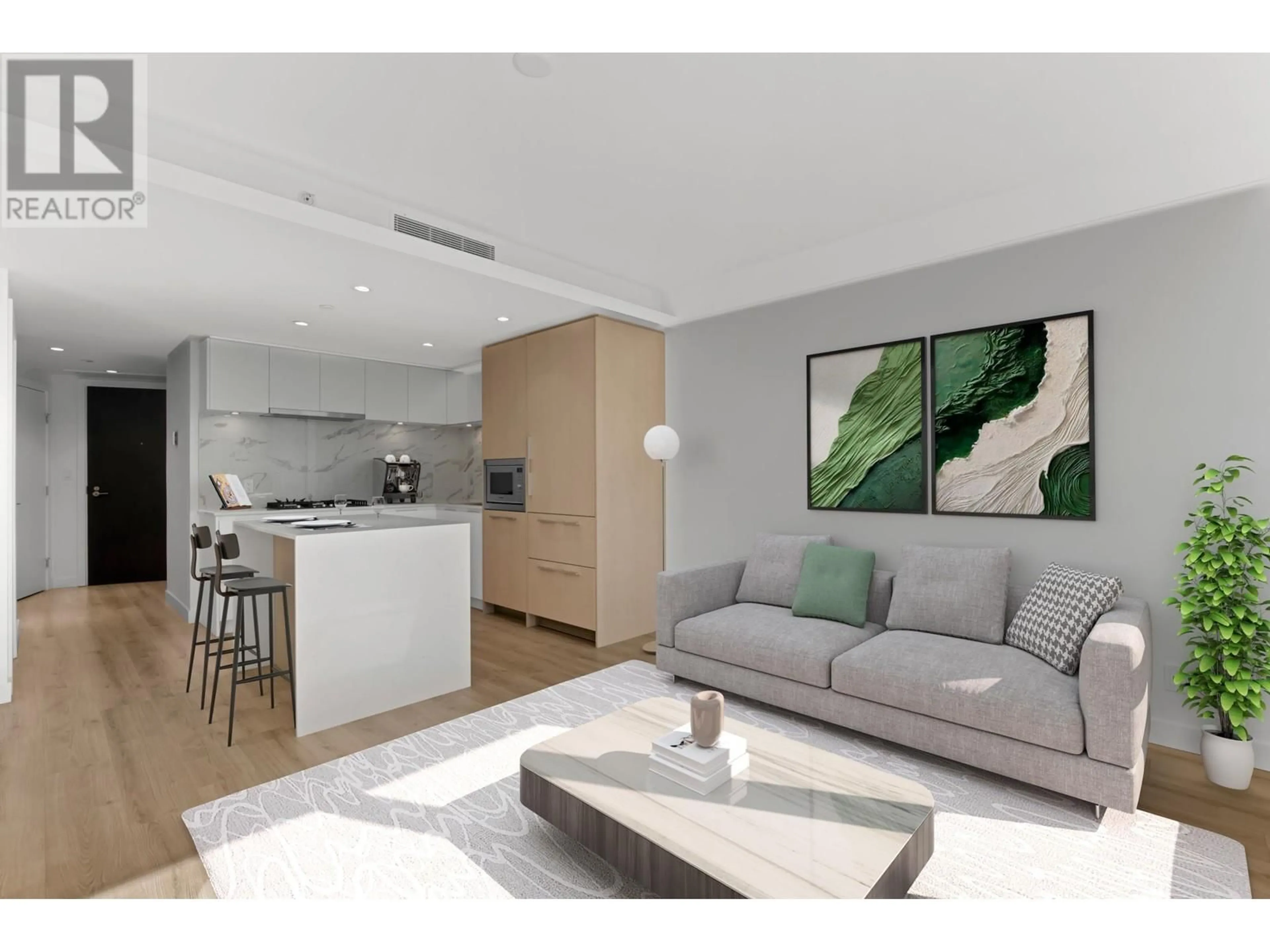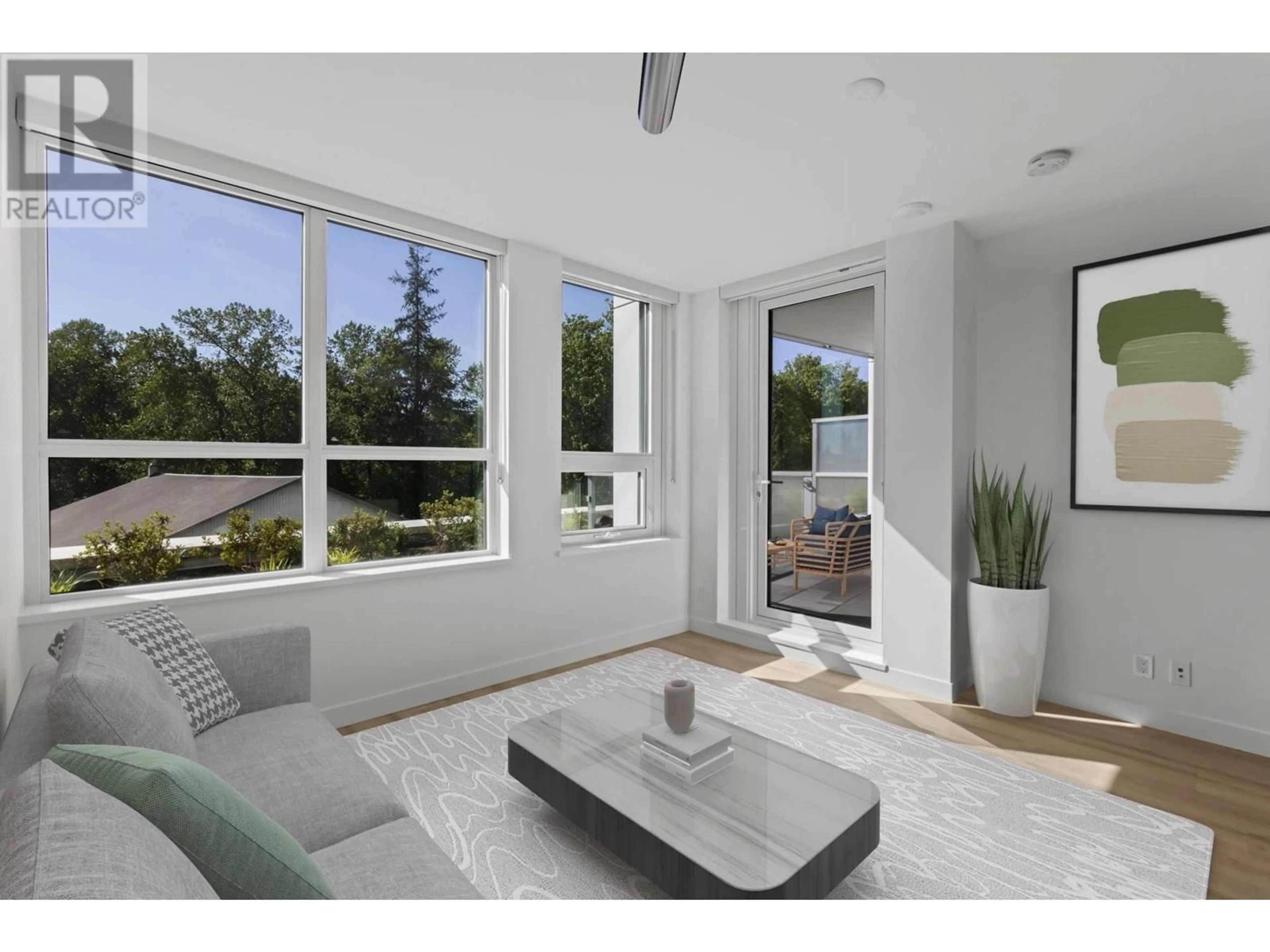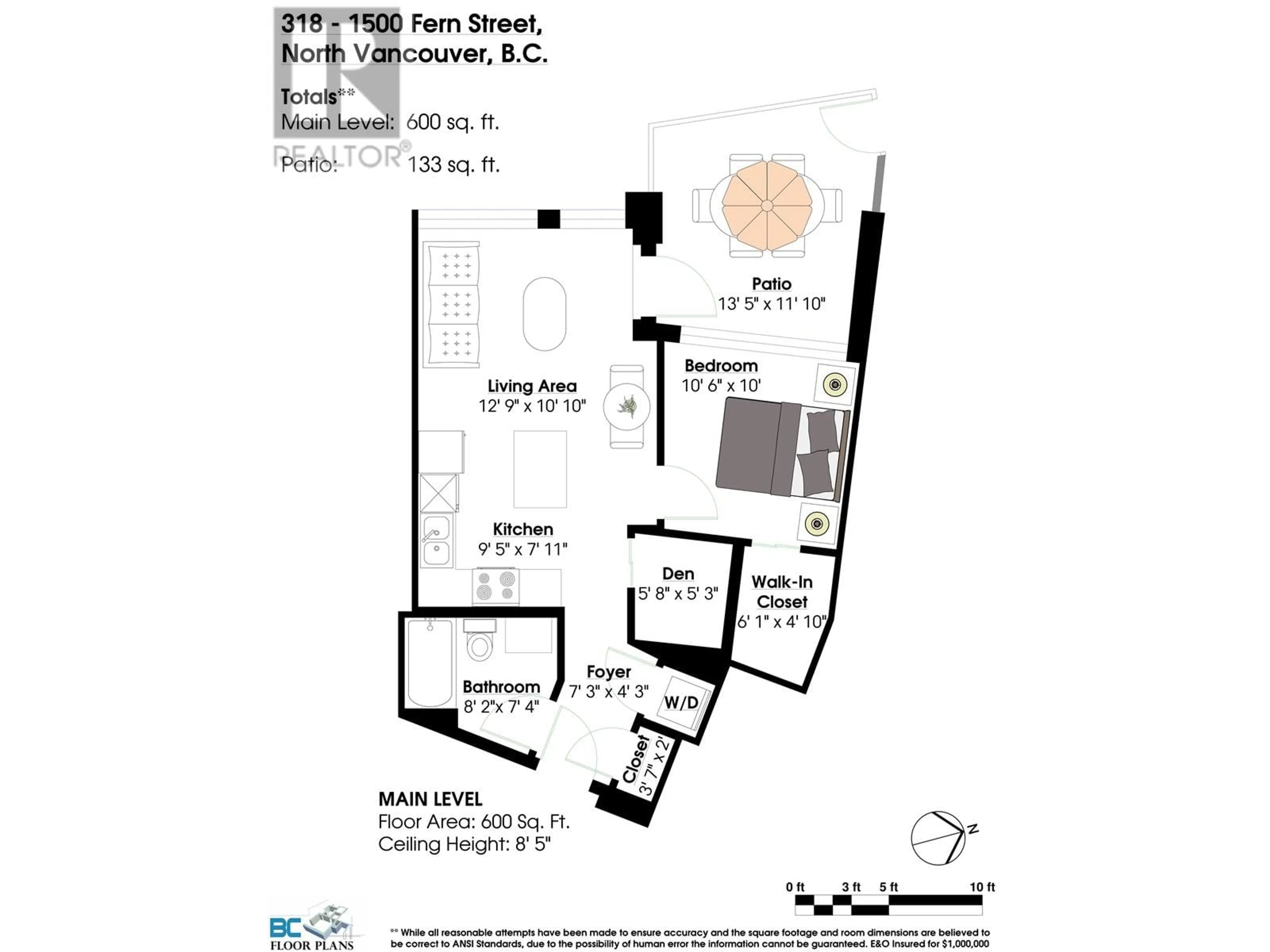318 1500 FERN STREET, North Vancouver, British Columbia V7J0E6
Contact us about this property
Highlights
Estimated ValueThis is the price Wahi expects this property to sell for.
The calculation is powered by our Instant Home Value Estimate, which uses current market and property price trends to estimate your home’s value with a 90% accuracy rate.Not available
Price/Sqft$1,233/sqft
Est. Mortgage$3,178/mo
Maintenance fees$445/mo
Tax Amount ()-
Days On Market5 days
Description
HOME SUITE HOME! Welcome to this ideally situated home at the new APEX building. This 1 bedroom & den home boasts a large SW-facing patio to enjoy unobstructed views overlooking Seylynn Park. The vibrant neighborhood offers walkability to parks, recreation, retail shops & convenient transit access for easy commutes to downtown & all the North Shore has to offer. Everything you need at home is right here - home office/den, insuite laundry, Denna club (fully equipped fitness facility with lap pool, sauna, hot tub, lounge). Beautifully appointed home filled with natural light, this stunning home offers all the modern conveniences and benefits of being new. *some photos virtually staged. (id:39198)
Property Details
Interior
Features
Exterior
Features
Parking
Garage spaces 1
Garage type -
Other parking spaces 0
Total parking spaces 1
Condo Details
Amenities
Exercise Centre, Guest Suite, Laundry - In Suite
Inclusions
Property History
 21
21 21
21


