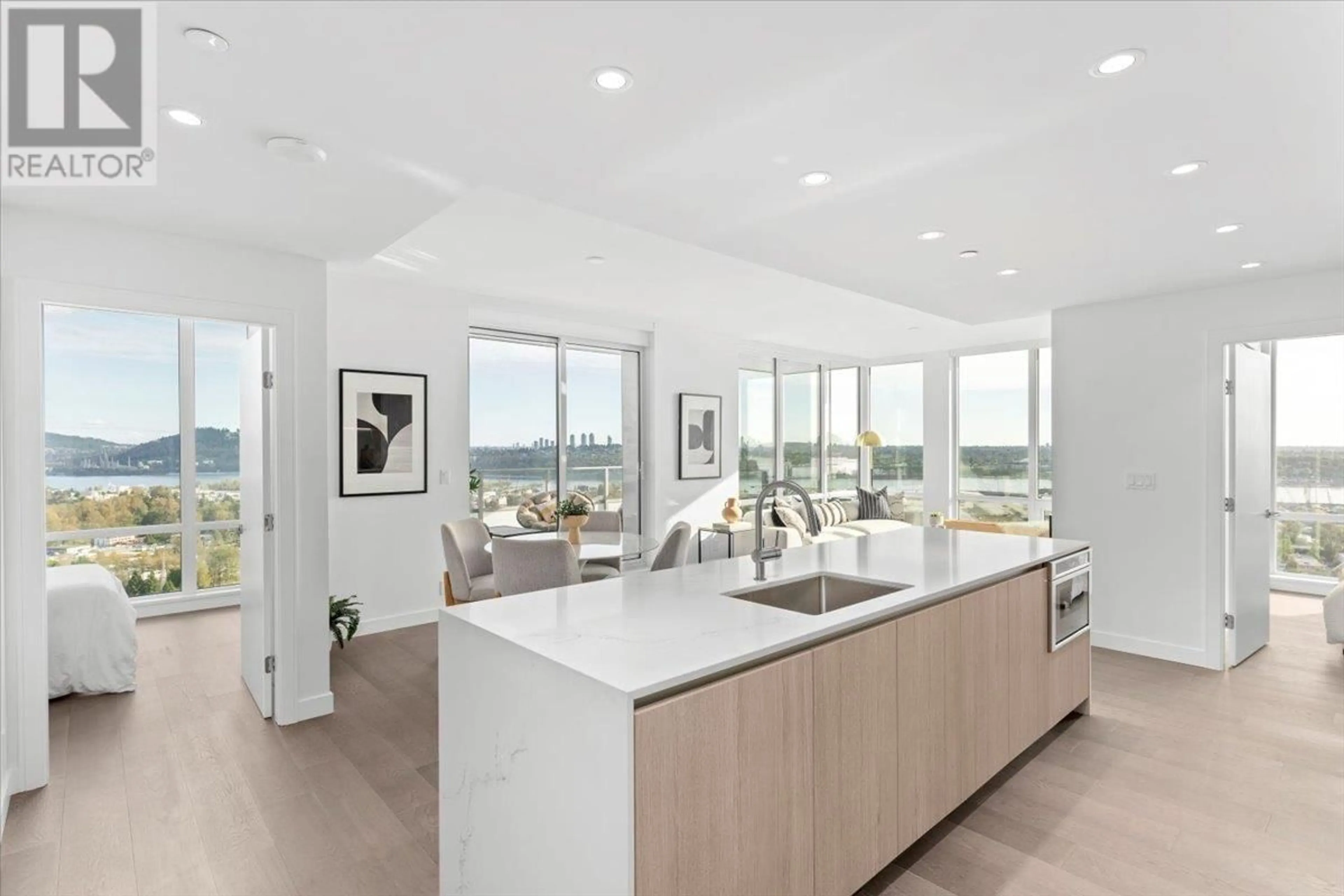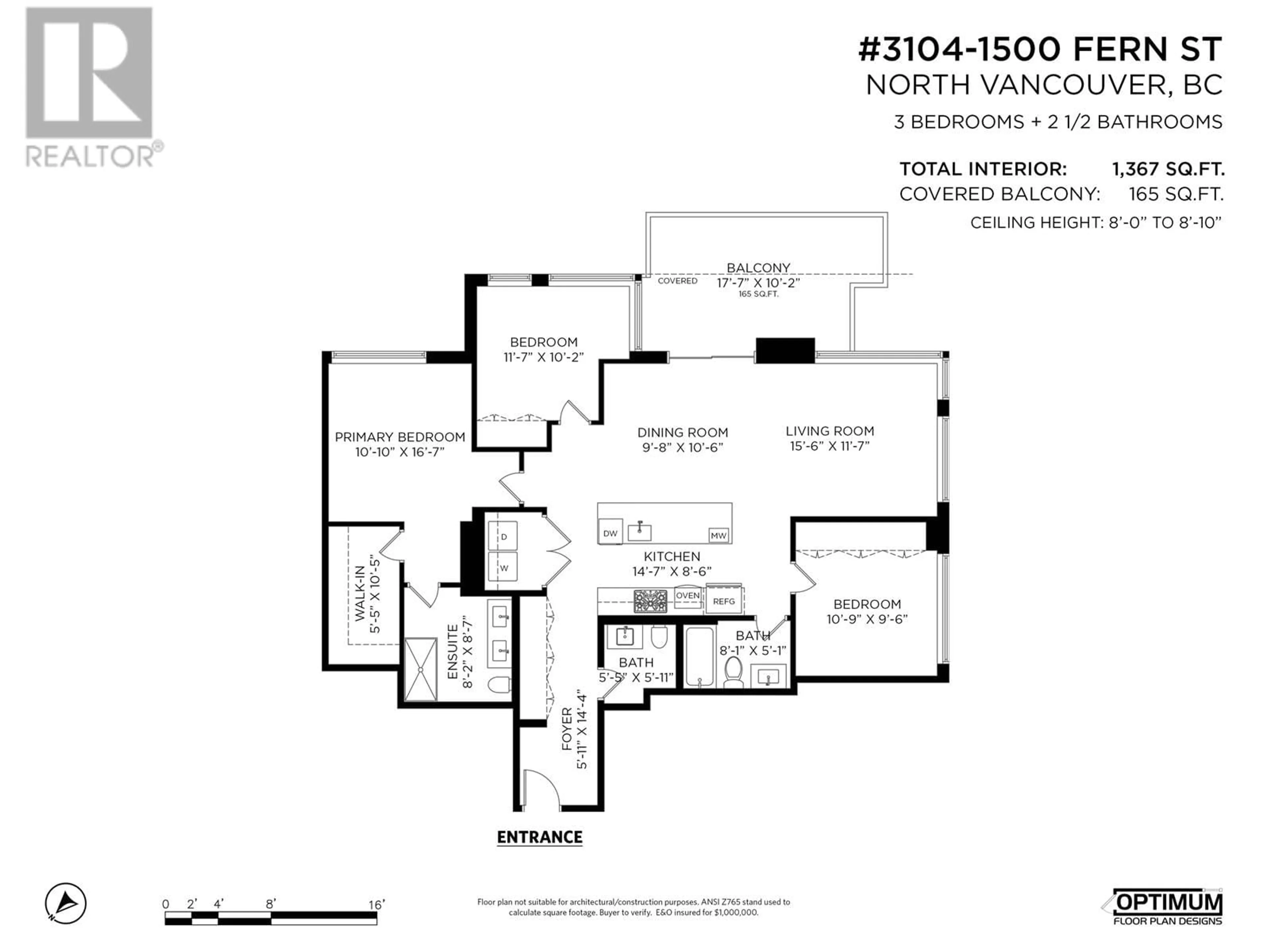3104 1500 FERN STREET, North Vancouver, British Columbia V7J1H6
Contact us about this property
Highlights
Estimated ValueThis is the price Wahi expects this property to sell for.
The calculation is powered by our Instant Home Value Estimate, which uses current market and property price trends to estimate your home’s value with a 90% accuracy rate.Not available
Price/Sqft$1,169/sqft
Est. Mortgage$6,867/mo
Maintenance fees$1028/mo
Tax Amount ()-
Days On Market1 day
Description
Exceptional price reduction! This stunning SUB-PENTHOUSE offers incredible views, luxurious finishes, and all of the modern conveniences that you and your family will love! With 3 BEDROOMS and 2.5 baths, this Denna Collection home provides ample space for living and entertaining, both indoors and on the large balcony. The kitchen (INFORM/CHIL Design collab) which is both functional and stunning, features stone countertops, a waterfall-edge island with space for seating, Italian cabinets, gas range, and integrated GAGGENAU appliances. Additional benefits include floor-to-ceiling windows, hardwood flooring, AC, the use of parking (EV-ready) storage locker AND a bike locker, concierge, guest suite, entertainment rooms, the Denna Club amenities centre (large indoor pool, jacuzzi, steam room, sauna, fitness centre) and much more. This is a must see! (id:39198)
Property Details
Interior
Features
Exterior
Features
Parking
Garage spaces 1
Garage type -
Other parking spaces 0
Total parking spaces 1
Condo Details
Amenities
Exercise Centre, Guest Suite, Laundry - In Suite, Recreation Centre
Inclusions
Property History
 40
40 40
40 40
40

