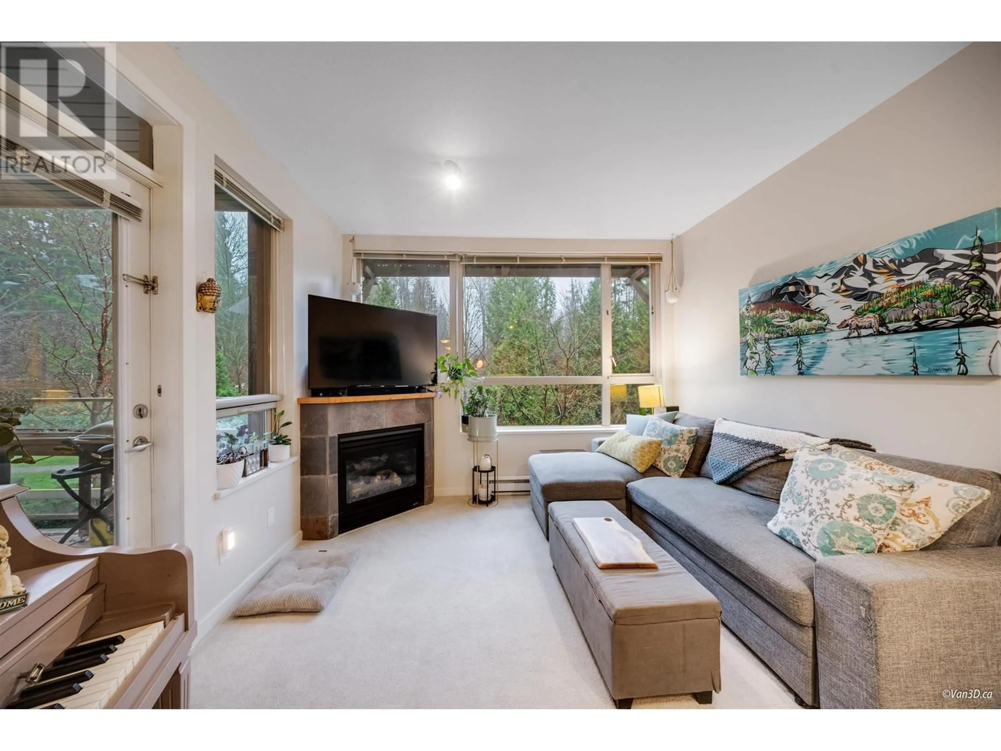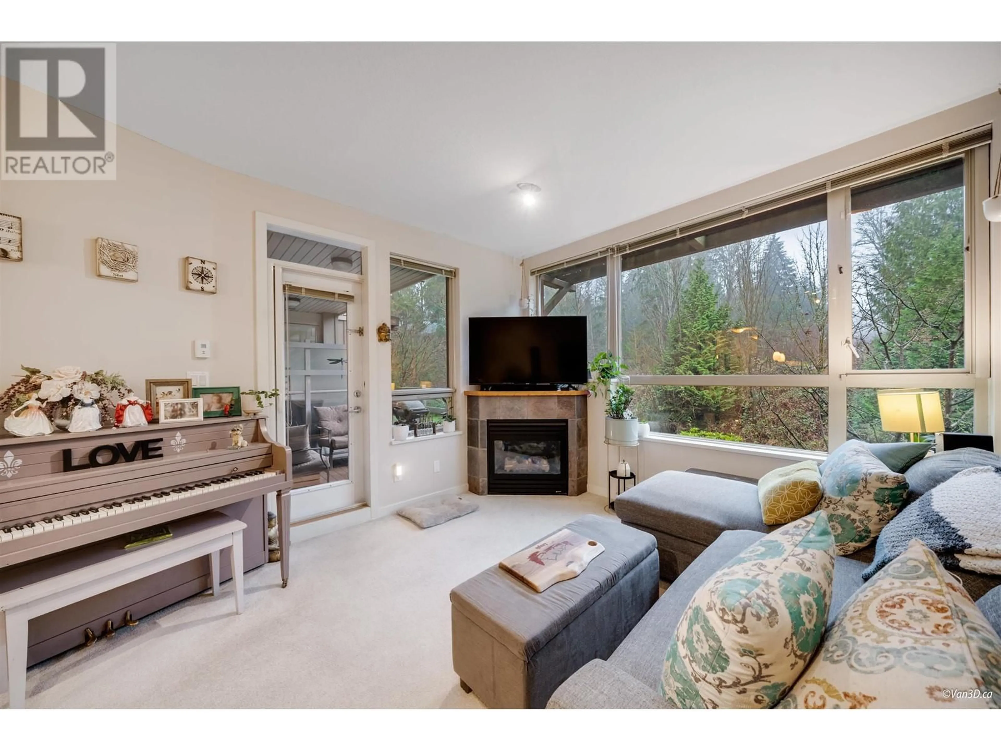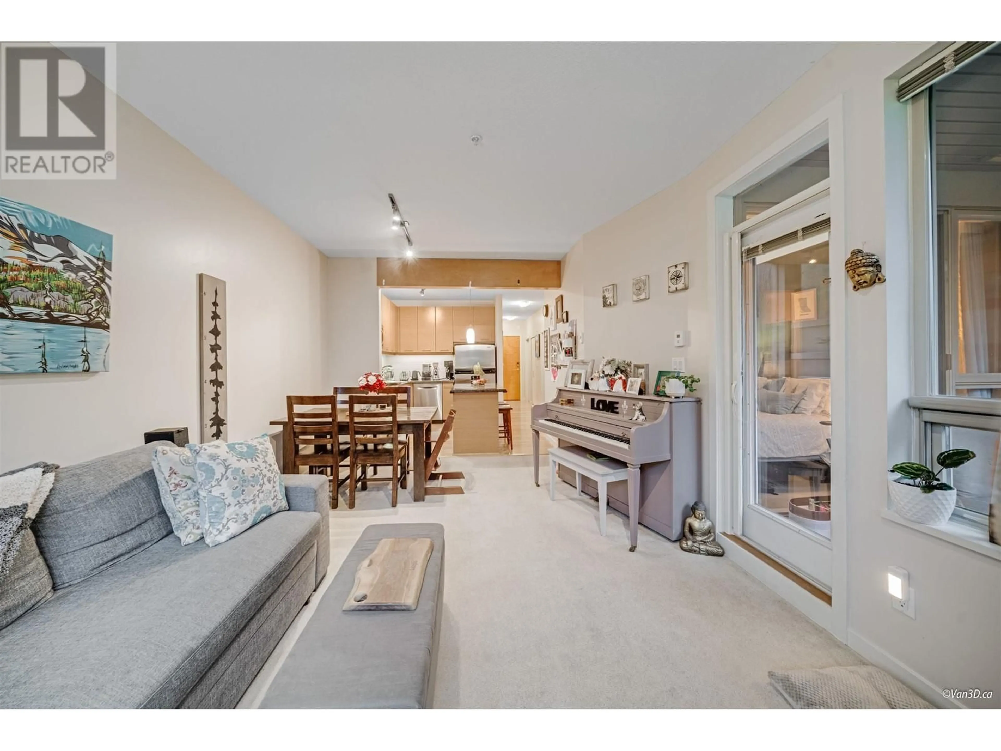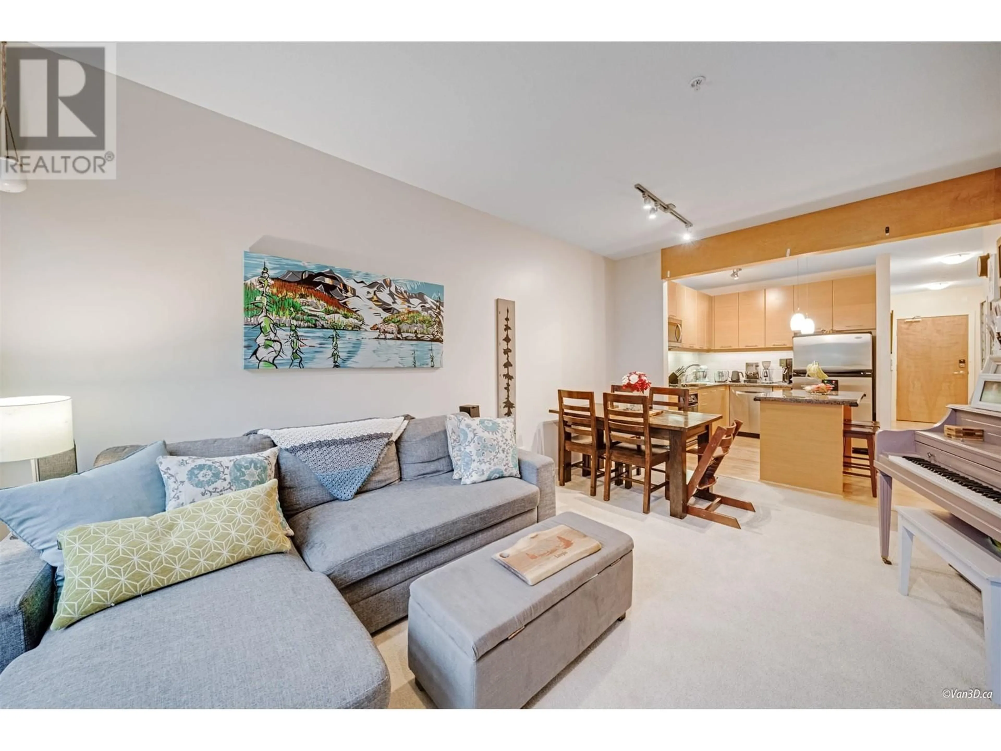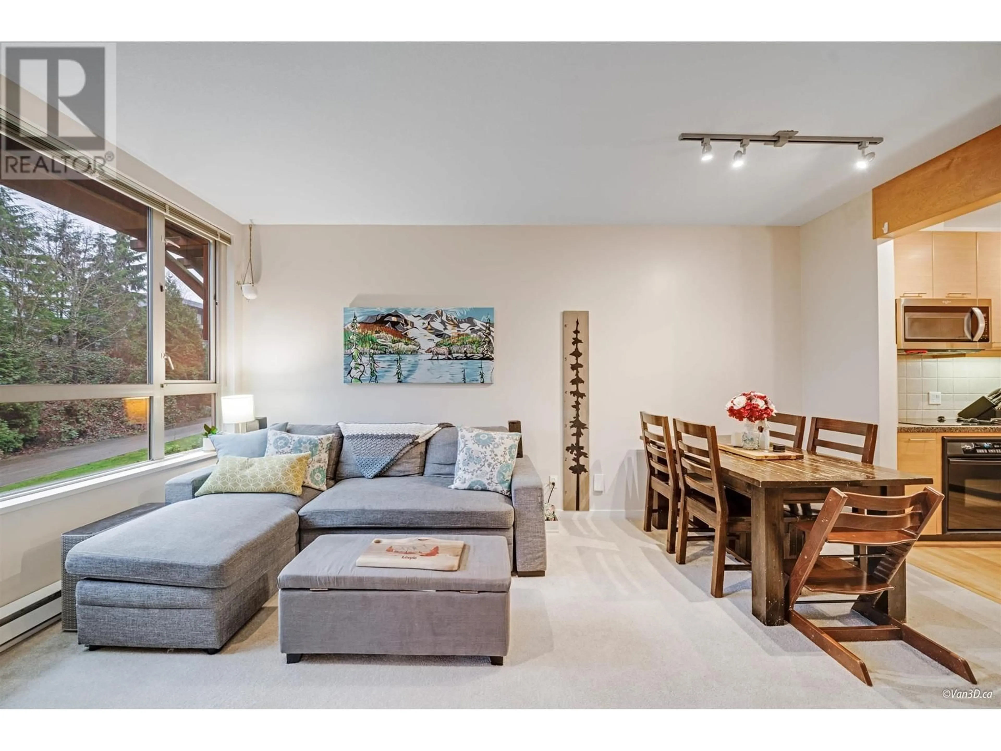306 560 RAVEN WOODS DRIVE, North Vancouver, British Columbia V7G2T3
Contact us about this property
Highlights
Estimated ValueThis is the price Wahi expects this property to sell for.
The calculation is powered by our Instant Home Value Estimate, which uses current market and property price trends to estimate your home’s value with a 90% accuracy rate.Not available
Price/Sqft$830/sqft
Est. Mortgage$2,787/mo
Maintenance fees$414/mo
Tax Amount ()-
Days On Market1 day
Description
ONE BEDROOM & DEN WITH 2 PARKING!! The den is easily used as guest room or nursery with spacious size & its own closet! The bi-parting glass slider doors are also a cool feature of the den space. Kitchen is open to dining & living rooms complete with center island, ceramic counter top stove and built in oven. The 9 ft ceiling's allow for plenty of cabinet's for storage of day to day items. The faux wood beam accents the entry to this gorgeous well laid out home. The natural heat producing gas fireplace placed in the corner allows full views to majestic forest setting. You will love the walk in laundry & utility room. This floorplan is the most popular Seasons available & sold first in presale times. The major bonus on this one is "TWO" side by side parking spaces. Come live & play here! (id:39198)
Upcoming Open House
Property Details
Exterior
Parking
Garage spaces 2
Garage type -
Other parking spaces 0
Total parking spaces 2
Property History
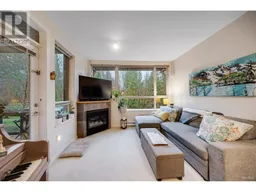 28
28
