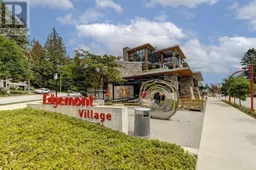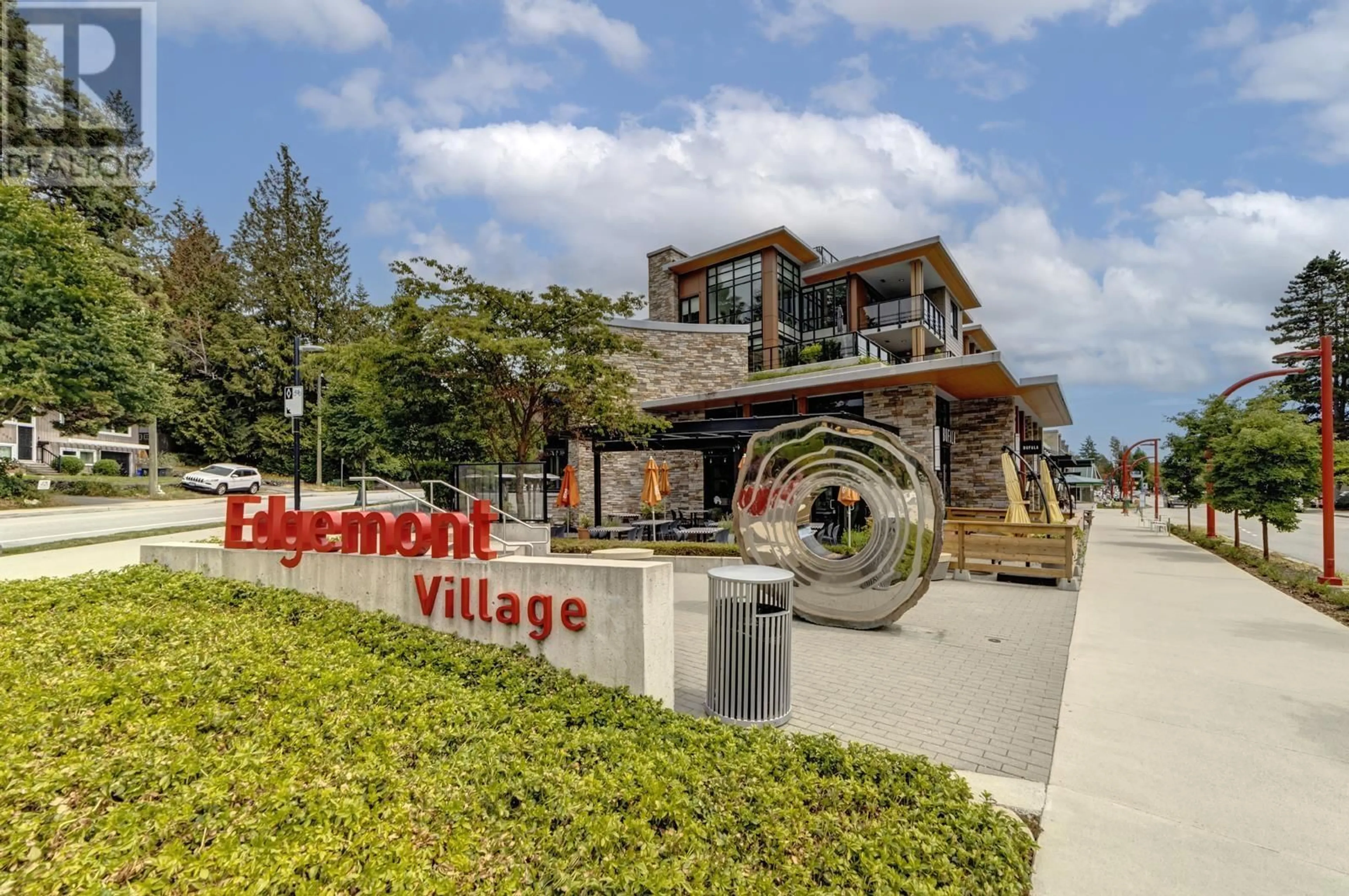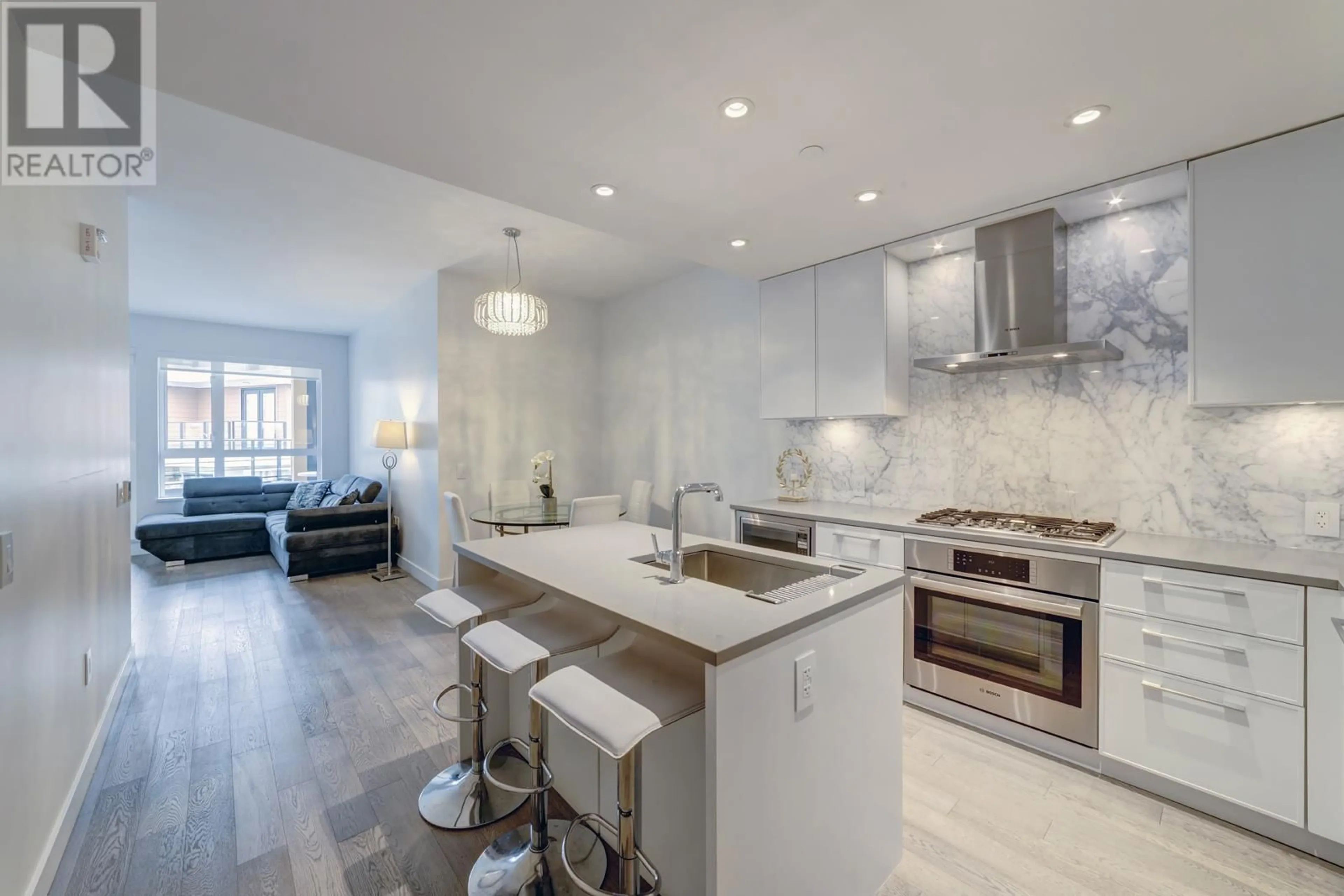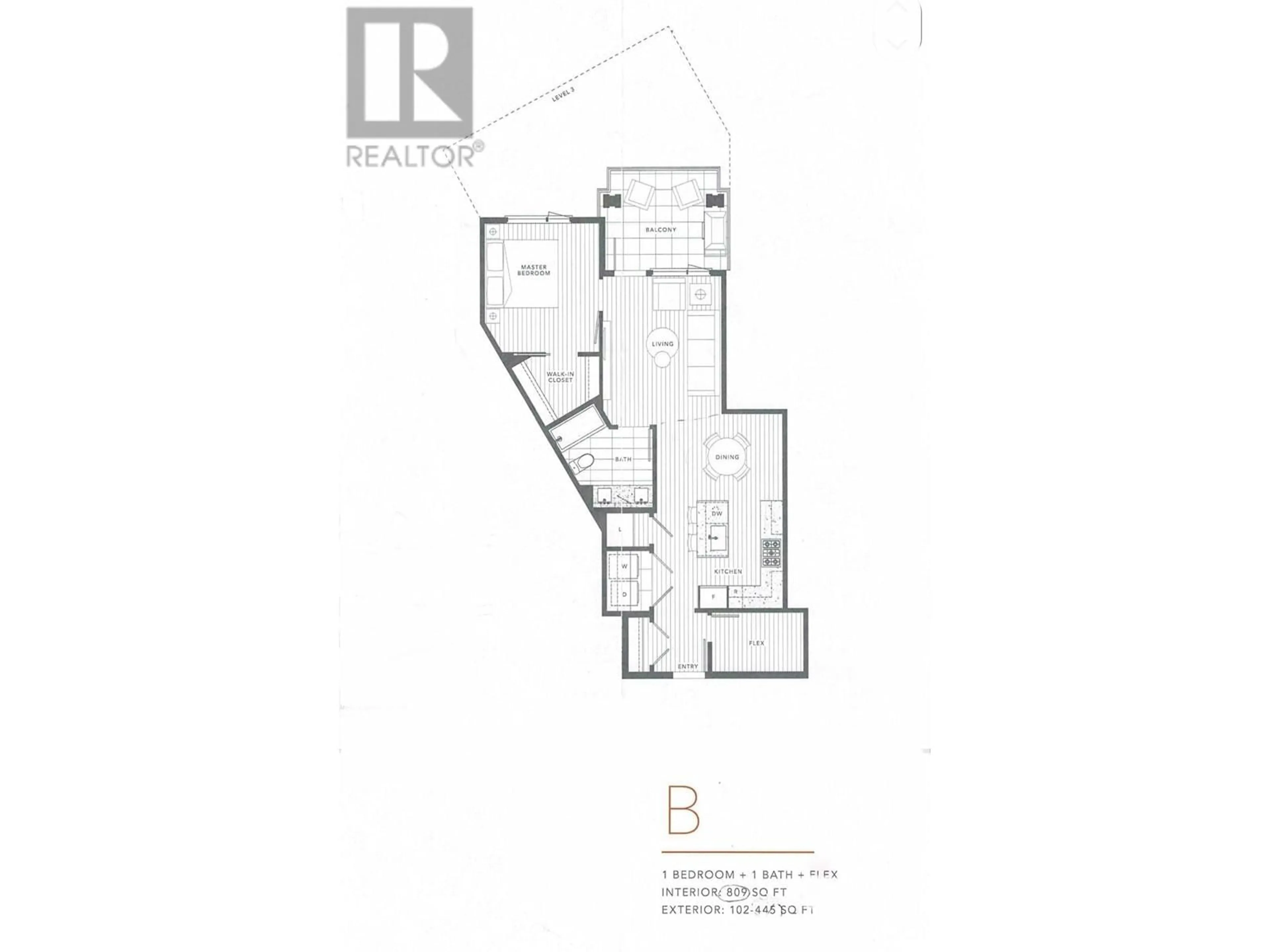306 3220 CONNAUGHT CRESCENT, North Vancouver, British Columbia V7R0A5
Contact us about this property
Highlights
Estimated ValueThis is the price Wahi expects this property to sell for.
The calculation is powered by our Instant Home Value Estimate, which uses current market and property price trends to estimate your home’s value with a 90% accuracy rate.Not available
Price/Sqft$1,592/sqft
Est. Mortgage$5,531/mo
Maintenance fees$580/mo
Tax Amount ()-
Days On Market5 days
Description
Welcome to Connaught by Grosvenor, located in the prestigious Edgemont Village,one of North Vancouver´s most desirable neighborhoods. This bright and spacious 1 bedroom + den offers 809 Sqft of thoughtfully designed living space, featuring A/C, Stainless steel Bosch appliances, Italian cabinetry, and an expansive 450 Sqft private balcony with a gas outlet for BBQ, overlooking a courtyard. Unit comes with a secure parking with EV charging station, storage.The building offers a bike room, both a car wash and a dog wash area. Concierge, a fitness center, a party room, and a private courtyard. Everything you need is within walking distance: banks, coffee shops, restaurants, library, Shoppers Drug Mart, and Thrifty Foods. School Catchment: Handsworth, Canyon Heights, Cleveland and Highland. (id:39198)
Upcoming Open House
Property Details
Interior
Features
Exterior
Parking
Garage spaces 1
Garage type -
Other parking spaces 0
Total parking spaces 1
Condo Details
Amenities
Exercise Centre, Laundry - In Suite
Inclusions
Property History
 25
25


