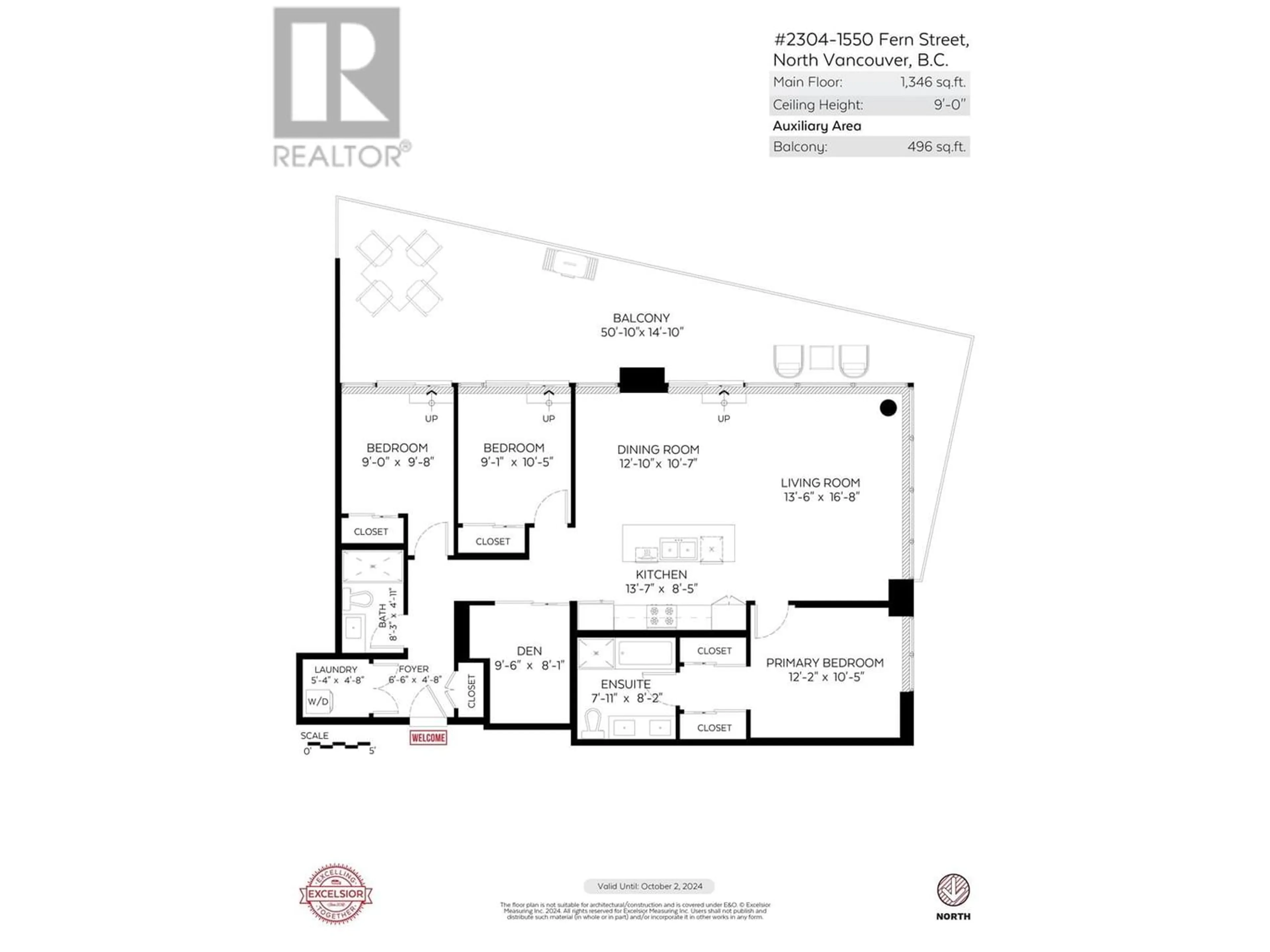2304 1550 FERN STREET, North Vancouver, British Columbia V7J0A9
Contact us about this property
Highlights
Estimated ValueThis is the price Wahi expects this property to sell for.
The calculation is powered by our Instant Home Value Estimate, which uses current market and property price trends to estimate your home’s value with a 90% accuracy rate.Not available
Price/Sqft$1,113/sqft
Est. Mortgage$6,438/mo
Maintenance fees$913/mo
Tax Amount ()-
Days On Market188 days
Description
Live the best of the North Shore lifestyle with all the space you need! Welcome to this lovely 3-bedroom & den, Sub-Penthouse S/W corner unit at Beacon. You´ll enjoy the spacious dining area; well-appointed, modern kitchen w/large island, S/S appliances, quartz counters & gas cooktop; light-filled living room with floor-to-ceiling windows that showcase gorgeous views w/access to a large, part. covered terrace w/room to entertain & enjoy. The main bedroom feats. walkthrough closets & ensuite with soaker tub + shower; airy 2nd & 3rd bedrooms; large den; plus 2nd washroom w/shower. Benefits also incl. parking, storage, A/C, guest suite & world-class Amenity Centre with indoor pool, hot tub, sauna, steam, party room, fitness centre & more. Pet friendly. Minutes to downtown & steps from nature! OPEN HOUSE Saturday, May 18 from 2:00 - 3:00 PM (id:39198)
Property Details
Interior
Features
Exterior
Features
Parking
Garage spaces 1
Garage type -
Other parking spaces 0
Total parking spaces 1
Condo Details
Amenities
Exercise Centre, Guest Suite, Laundry - In Suite
Inclusions
Property History
 40
40 40
40

