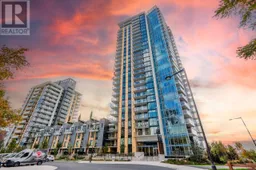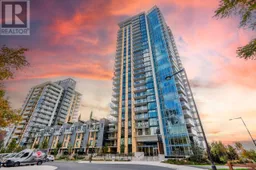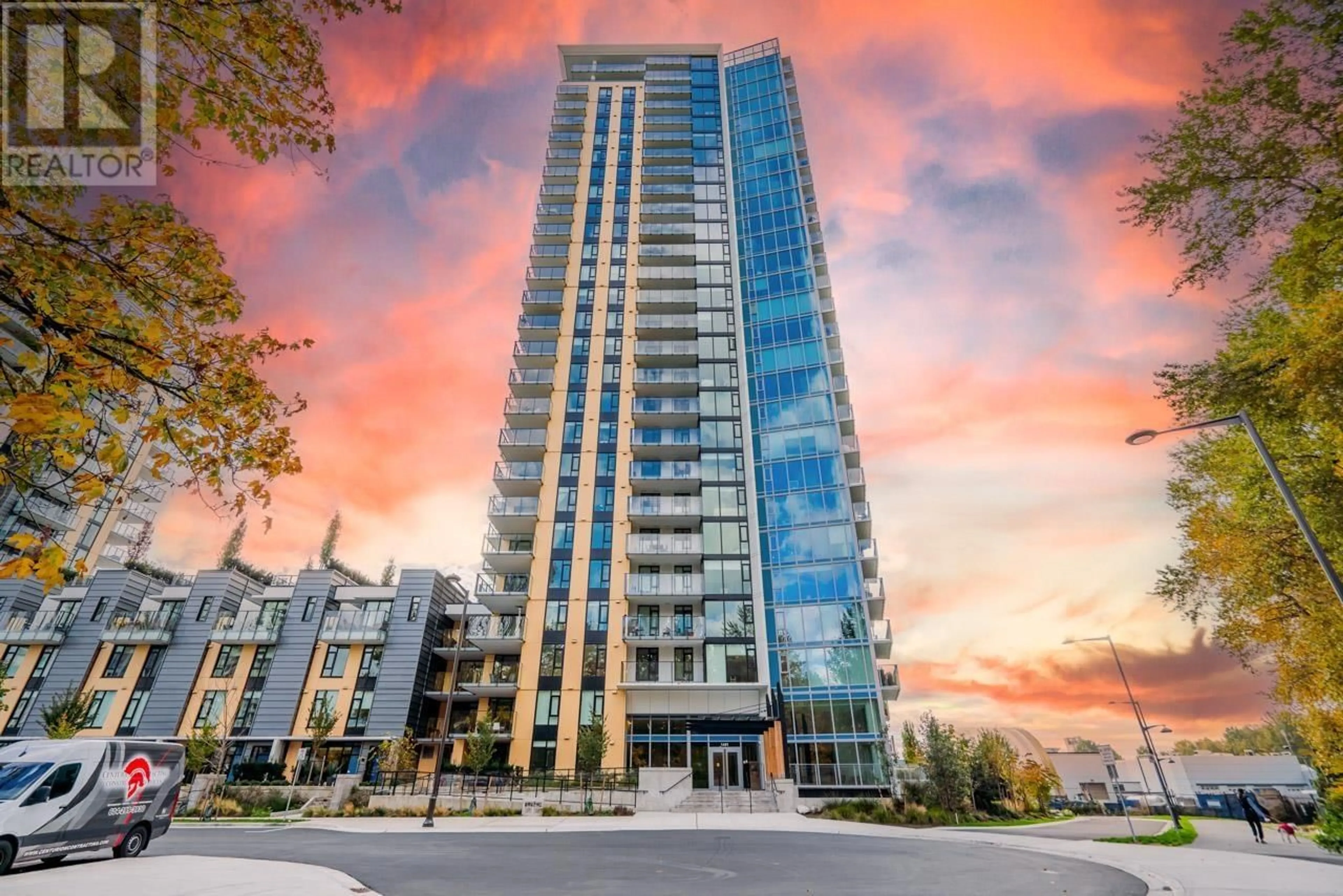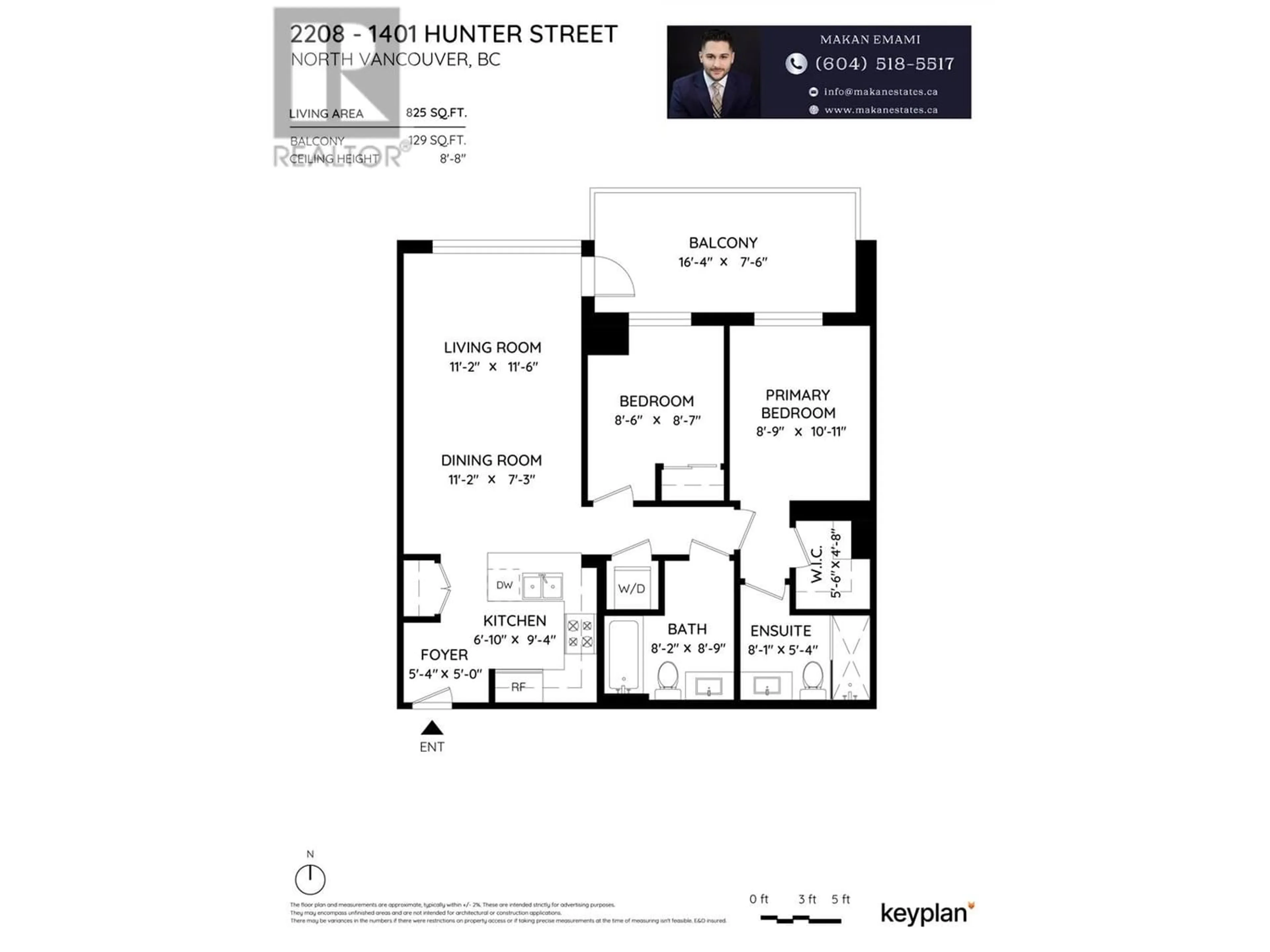2208 1401 HUNTER STREET, North Vancouver, British Columbia V7J0E2
Contact us about this property
Highlights
Estimated ValueThis is the price Wahi expects this property to sell for.
The calculation is powered by our Instant Home Value Estimate, which uses current market and property price trends to estimate your home’s value with a 90% accuracy rate.Not available
Price/Sqft$1,149/sqft
Est. Mortgage$4,071/mo
Maintenance fees$499/mo
Tax Amount ()-
Days On Market163 days
Description
Experience luxurious living in the highly coveted Hunter building, located in North Vancouver's rapidly expanding Lynn Creek neighborhood. This north facing unit boasts 2 bedrooms, 2 bathrooms, an open layout, and a stunning balcony with protected views of the valley and mountains, overlooking Lynn Creek and Seylynn Park. The breathtaking views from the unit are truly remarkable, and to be honest, photos hardly do them justice! As for the mountains, they present an equally captivating scene that evolves with the weather. Enjoy a variety of amenities, including a spa, sauna, exercise room, outdoor BBQ area, private courtyard, gym, social lounge, wellness center, and air conditioning. The new pedestrian bridge provides easy access to Bridgman Park, the Spirit Trail, and nearby shops. The seller's mortgage, featuring a fixed interest rate of 4.59% until October 2027, can be assumed. (id:39198)
Property Details
Interior
Features
Exterior
Parking
Garage spaces 1
Garage type -
Other parking spaces 0
Total parking spaces 1
Condo Details
Amenities
Exercise Centre, Laundry - In Suite
Inclusions
Property History
 28
28 30
30 30
30

