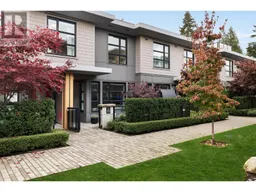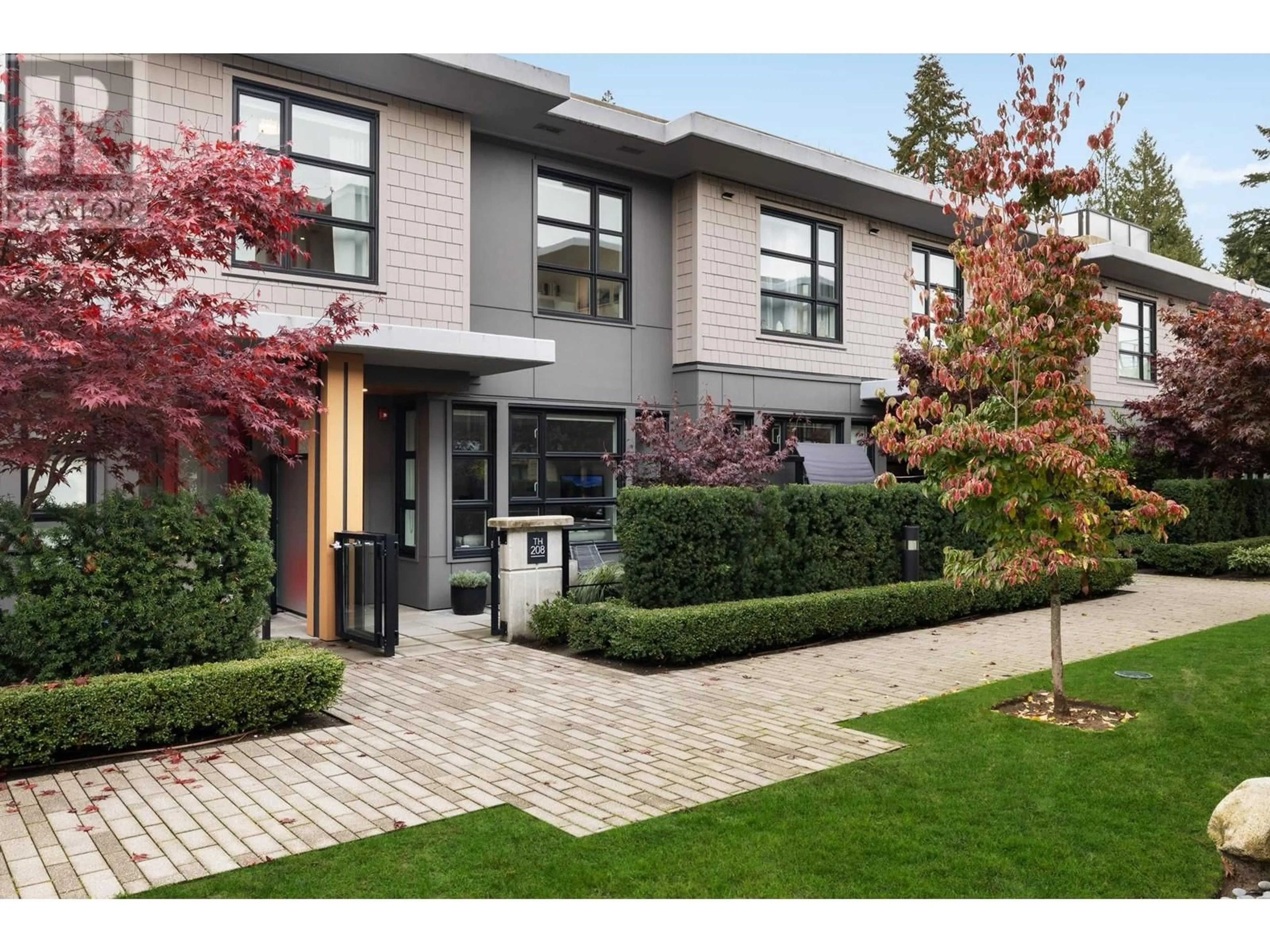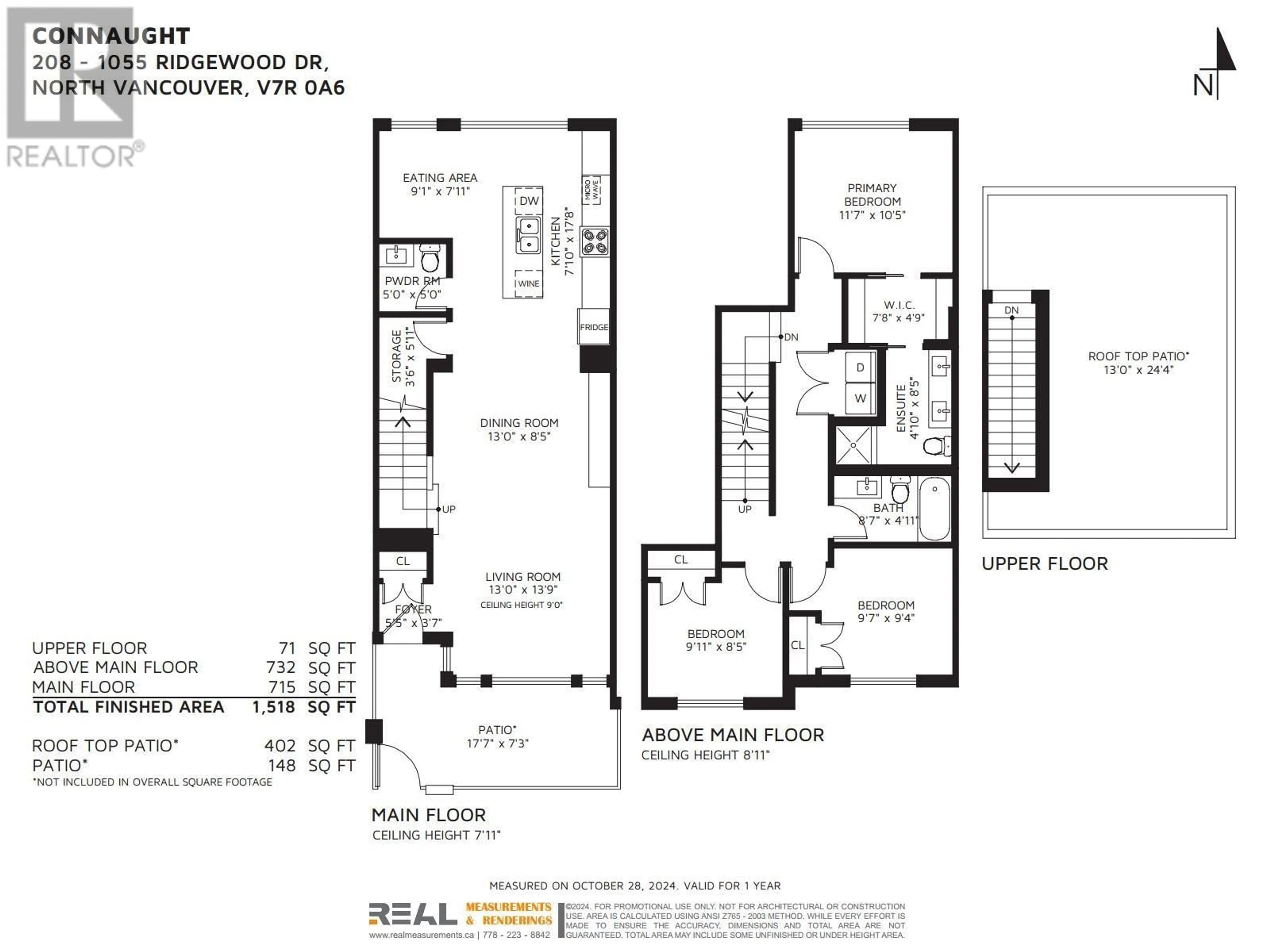208 1055 RIDGEWOOD DRIVE, North Vancouver, British Columbia V7R0A6
Contact us about this property
Highlights
Estimated ValueThis is the price Wahi expects this property to sell for.
The calculation is powered by our Instant Home Value Estimate, which uses current market and property price trends to estimate your home’s value with a 90% accuracy rate.Not available
Price/Sqft$1,435/sqft
Est. Mortgage$9,358/mo
Maintenance fees$1043/mo
Tax Amount ()-
Days On Market18 hours
Description
Discover contemporary living in Edgemont Village! This stylish air-conditioned, concrete home showcases premium finishes and a functional design. Enjoy light-filled, West Coast-inspired interiors with wide-plank hardwood throughout, Bosch appliances, imported Italian cabinetry, roller shades on all windows (blackout blinds upstairs), custom built-ins and luxurious bathrooms. Embrace indoor/outdoor living with a spacious entrance patio and a private rooftop terrace (with gas, water & power connections) boasting stunning North Shore mountain views. Just steps from shops, groceries, and amenities, this home also offers concierge service, a fitness center, a resident lounge, and a spacious and beautifully landscaped courtyard. Includes 2 parking spaces (can be adapted for EV charging) and 2 storage lockers! Developed in 2019 by Grosvenor. OPEN SUN 2-4pm. (id:39198)
Upcoming Open House
Property Details
Interior
Features
Exterior
Parking
Garage spaces 2
Garage type Underground
Other parking spaces 0
Total parking spaces 2
Condo Details
Amenities
Exercise Centre, Laundry - In Suite
Inclusions
Property History
 39
39

