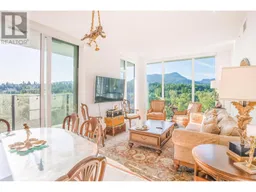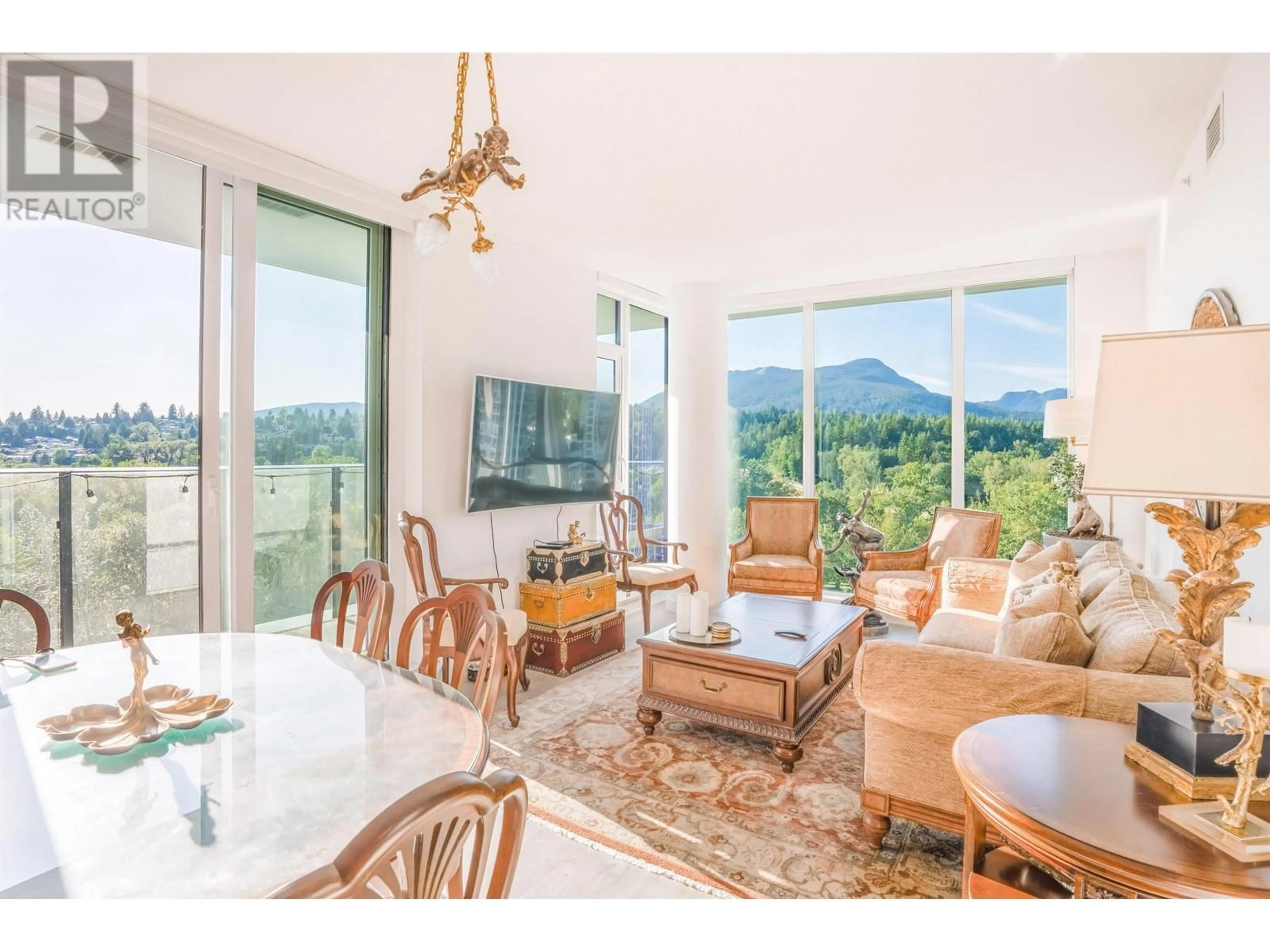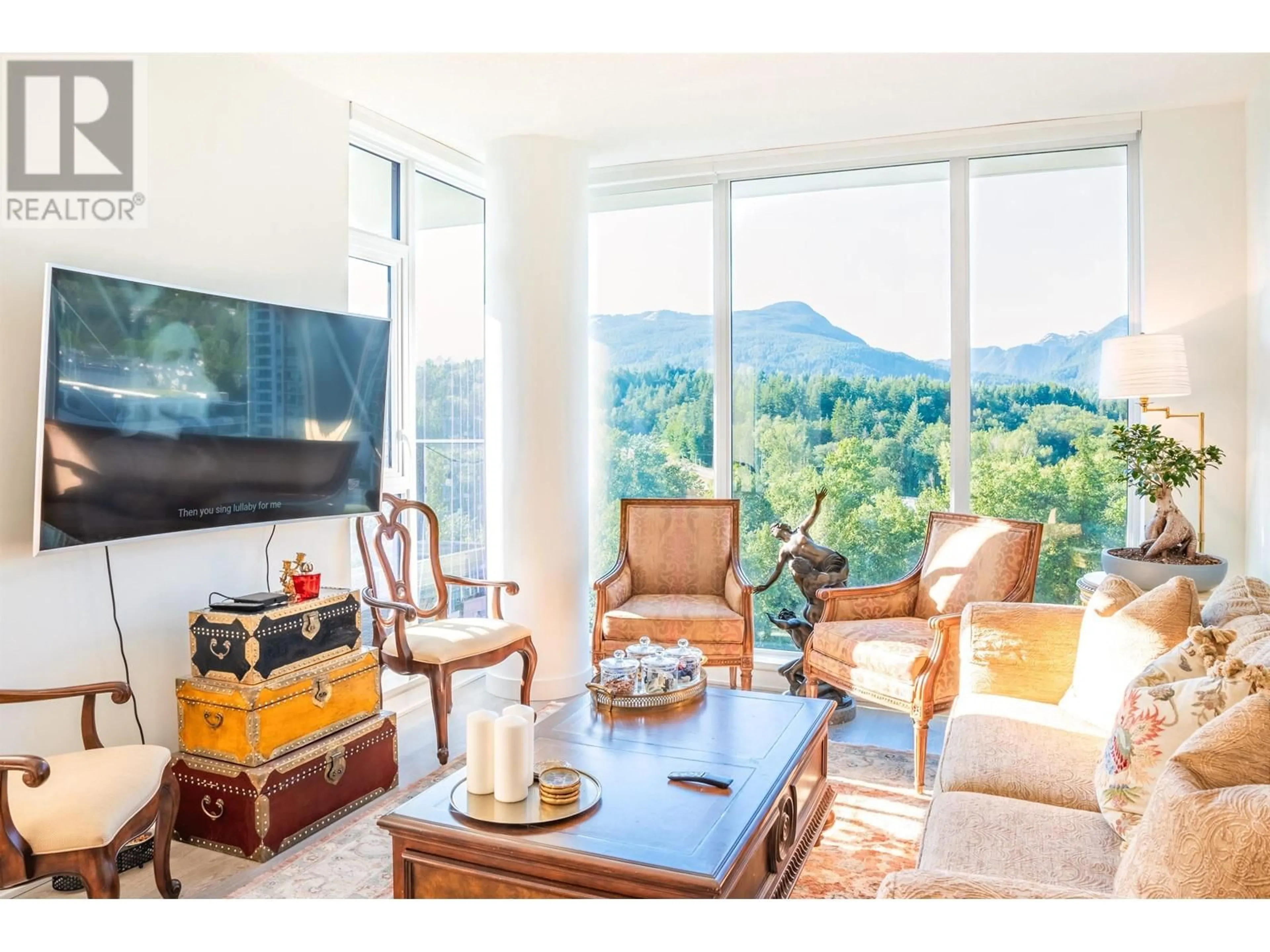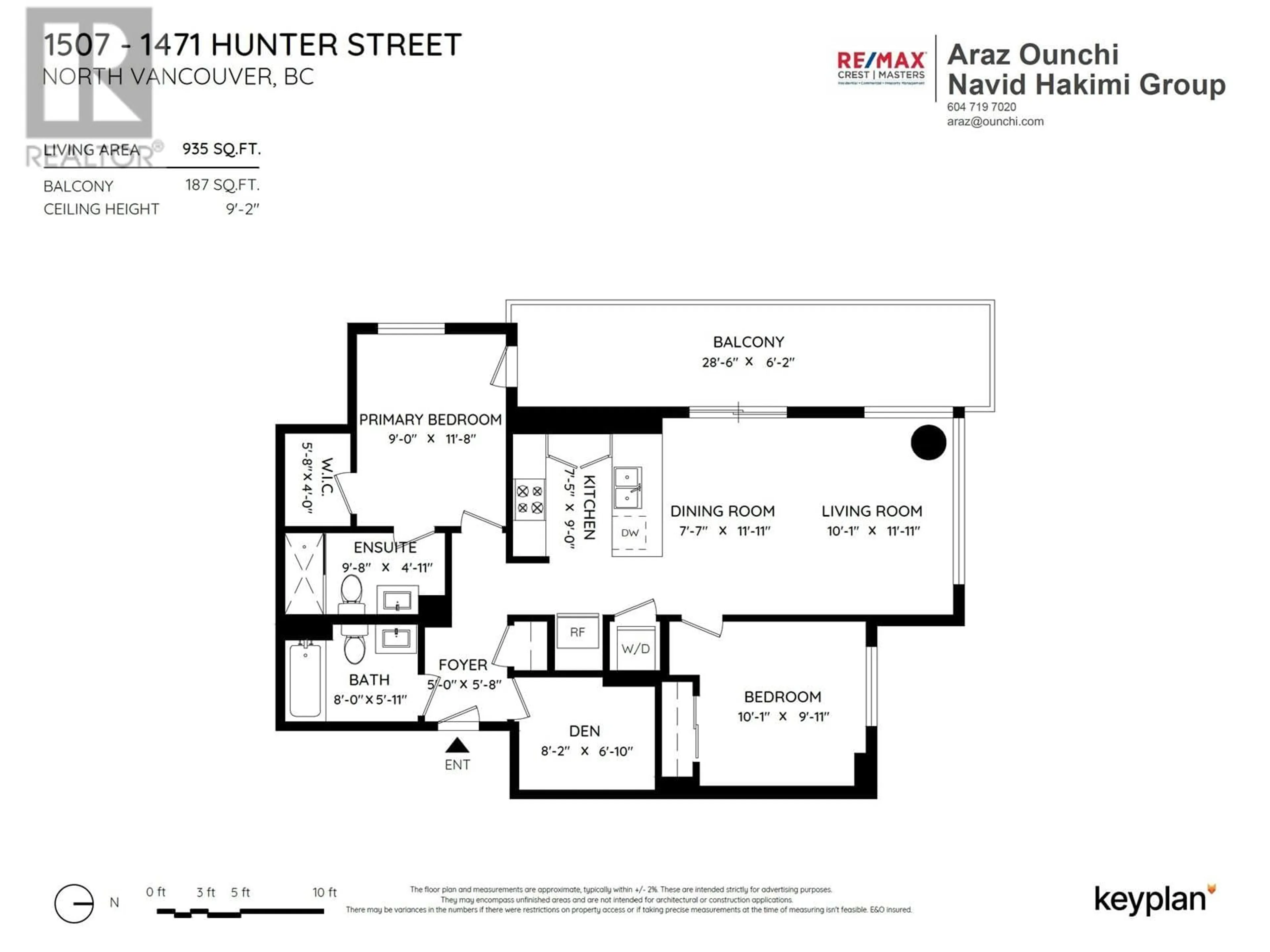1507 1471 HUNTER STREET, North Vancouver, British Columbia V7J1H3
Contact us about this property
Highlights
Estimated ValueThis is the price Wahi expects this property to sell for.
The calculation is powered by our Instant Home Value Estimate, which uses current market and property price trends to estimate your home’s value with a 90% accuracy rate.Not available
Price/Sqft$1,111/sqft
Days On Market14 Hours
Est. Mortgage$4,462/mth
Maintenance fees$362/mth
Tax Amount ()-
Description
|Views|Views|Views| Discover this exceptional 2-bedroom, 2-bathroom condo with a spacious den, perfect for a third bedroom or home office. Spanning 919 sqft, the unit boasts a functional layout complemented by a 170 ft2 outdoor balcony. Enjoy breathtaking N/W views of the North Shore mountains, Grouse Mountain Resort, and downtown Vancouver. This condo is equipped with air conditioning, in-unit washer/dryer, and a full kitchen featuring stainless steel Fisher & Paykel appliances, quartz countertops, and an island.Residents have access to a brand new public recreation center next door and a variety of building amenities, including a gym, sauna, steam room, and party room. The unit includes one parking spot and one locker. Open House Sat 2:00-4:00 PM / Sun 2:00-4:00 PM (id:39198)
Upcoming Open Houses
Property Details
Interior
Features
Exterior
Parking
Garage spaces 1
Garage type -
Other parking spaces 0
Total parking spaces 1
Condo Details
Amenities
Recreation Centre
Inclusions
Property History
 19
19


