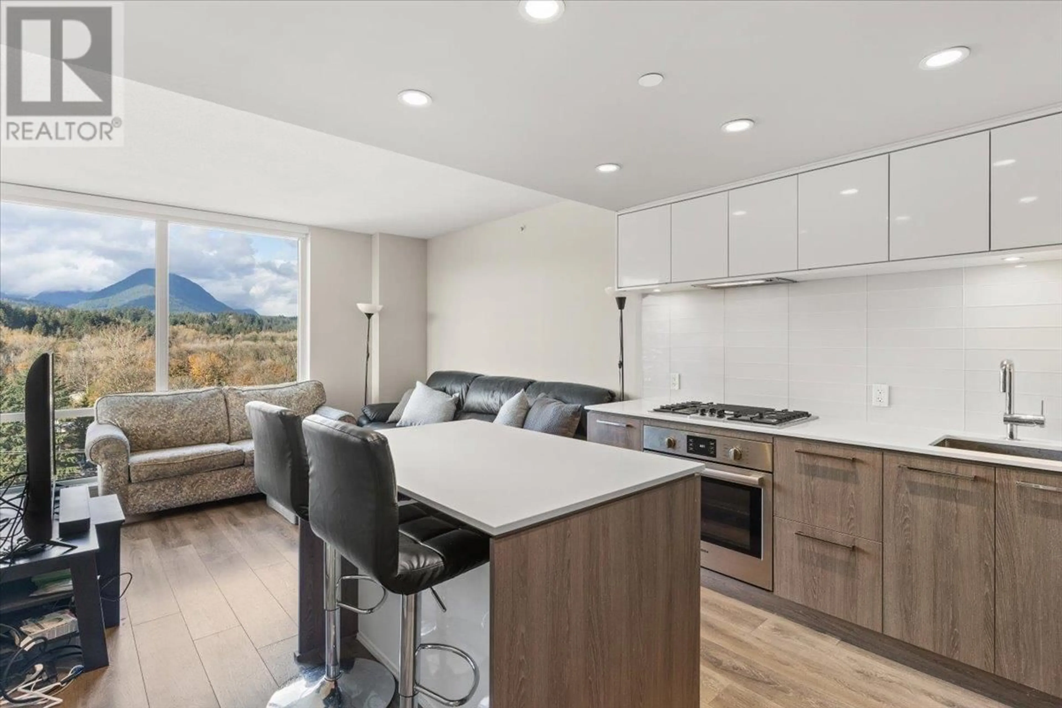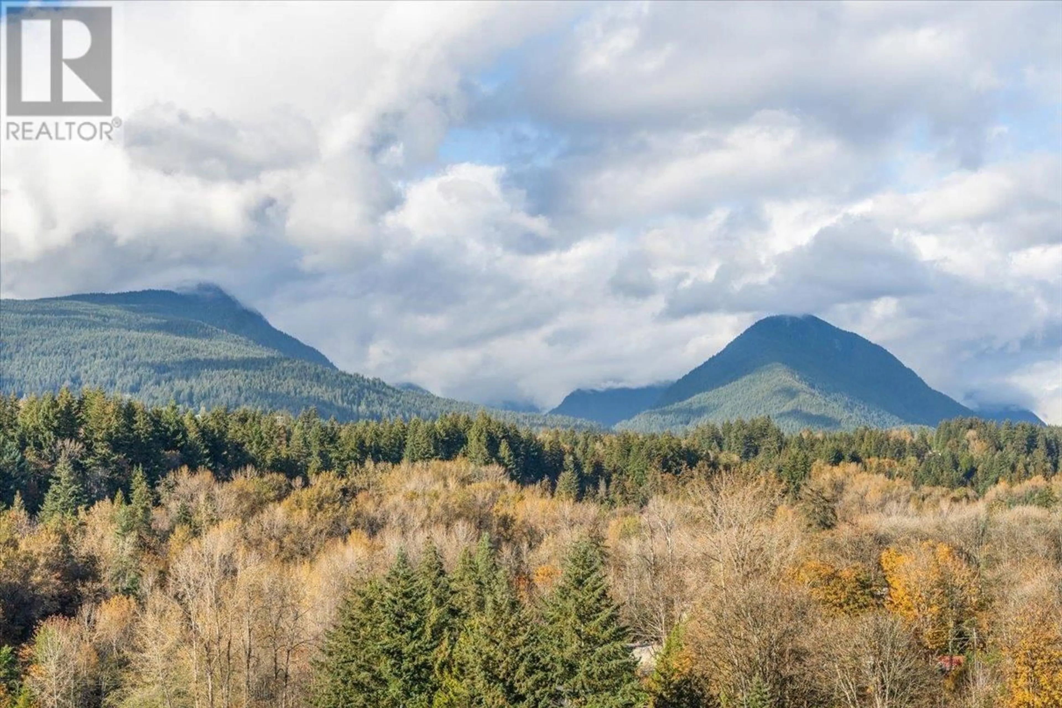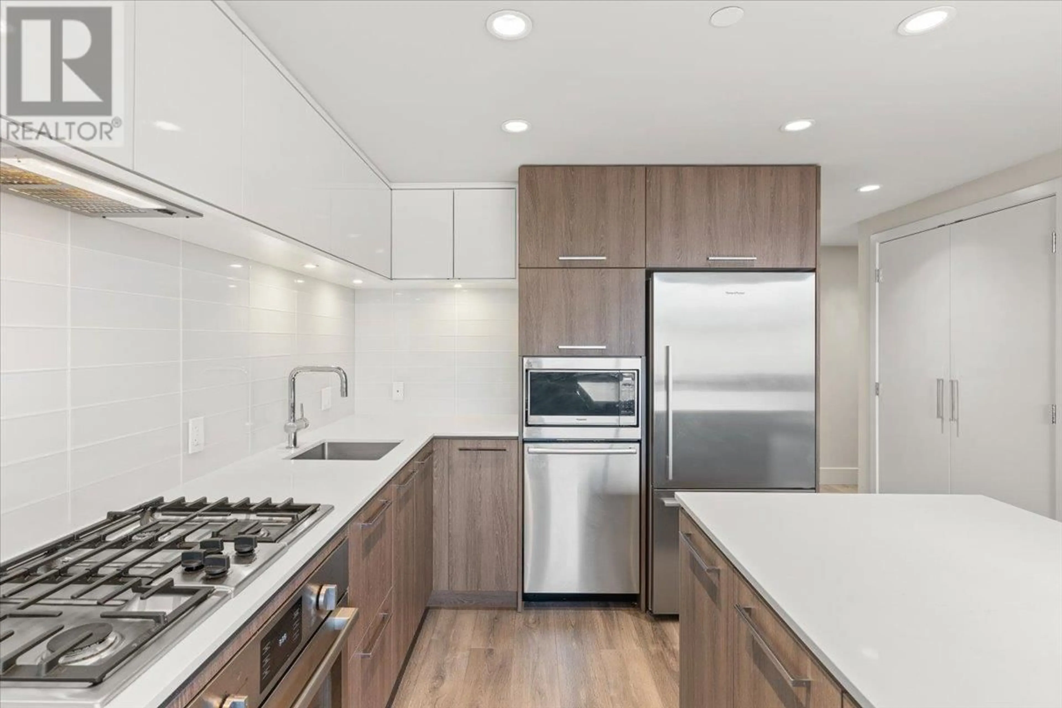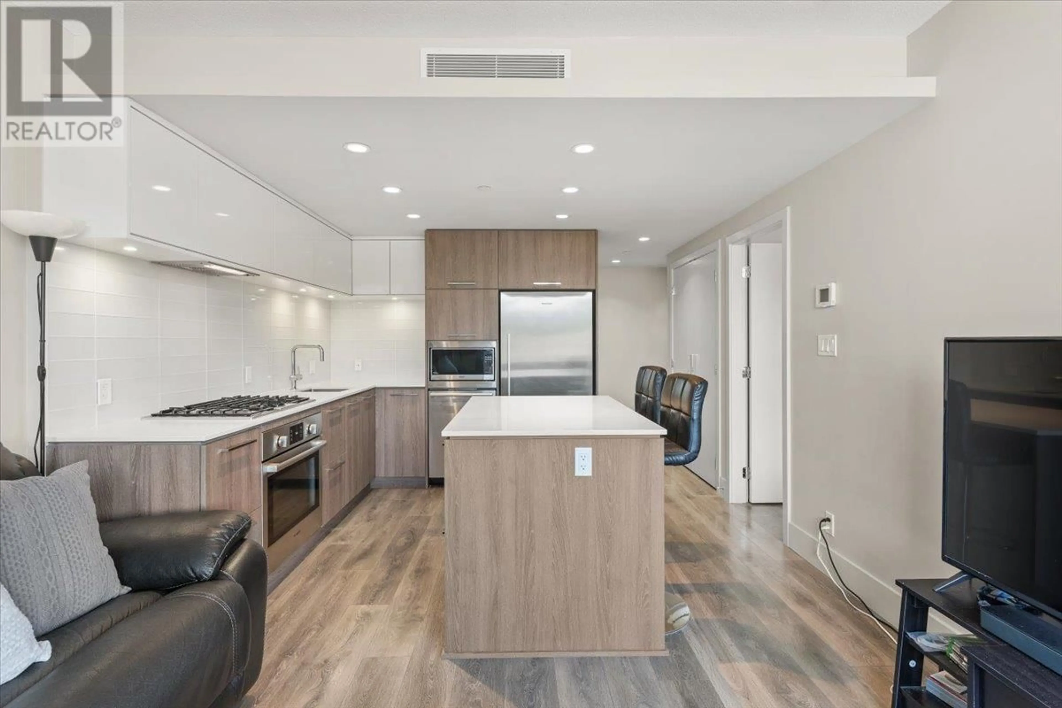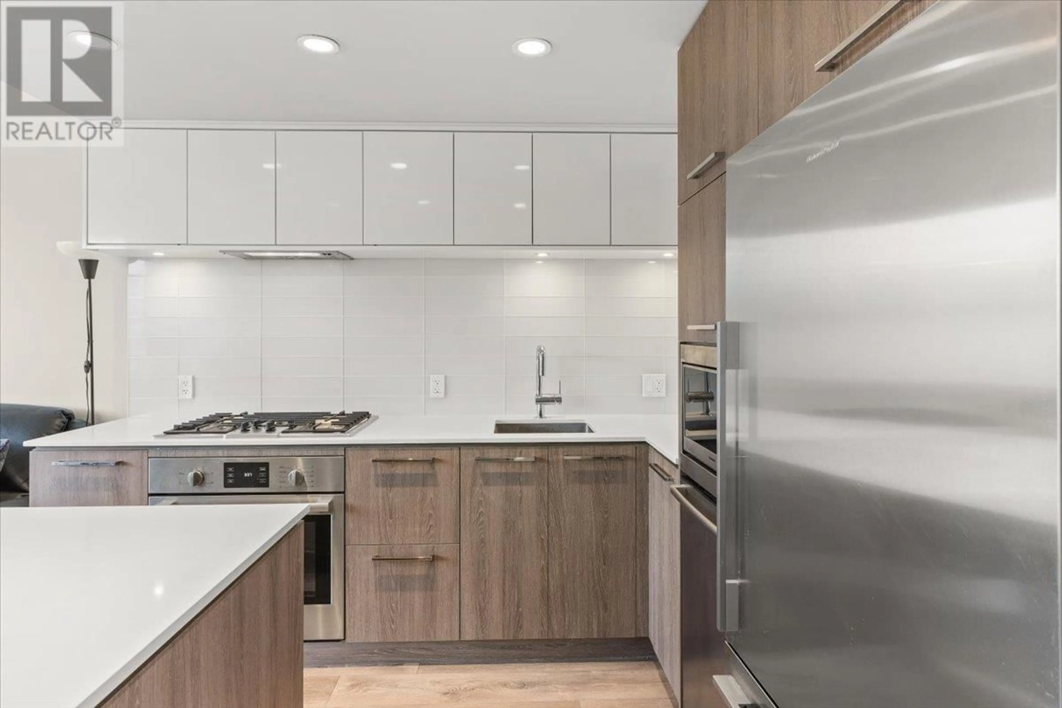1409 680 SEYLYNN CRESCENT, North Vancouver, British Columbia V7J0B5
Contact us about this property
Highlights
Estimated ValueThis is the price Wahi expects this property to sell for.
The calculation is powered by our Instant Home Value Estimate, which uses current market and property price trends to estimate your home’s value with a 90% accuracy rate.Not available
Price/Sqft$1,082/sqft
Est. Mortgage$2,877/mo
Maintenance fees$428/mo
Tax Amount ()-
Days On Market8 days
Description
Enjoy beautiful mountain views from this one-bedroom and den home at Compass in Seylynn Village. Features include a modern-designed kitchen with plenty of counter space & storage, gas cooktop, island with room for seating & dishwasher; spacious living/dining with triple-glazed floor-to-ceiling windows; nice-sized den for office or storage; covered balcony with gas hookup; & bathroom w/deep tub, rain-shower faucet & medicine cabinet. Benefits include A/C, guest suite, concierge service, in suite washer/dryer & amenities centre with large indoor swimming pool, hot tub, sauna & steam rooms, fitness centre & entertainment rooms. Plus the use of one parking stall and storage locker. All in a well-connected location with all you need within minutes, including nature and trails steps away! (id:39198)
Property Details
Interior
Features
Exterior
Features
Parking
Garage spaces 1
Garage type Underground
Other parking spaces 0
Total parking spaces 1
Condo Details
Amenities
Exercise Centre, Guest Suite, Laundry - In Suite, Recreation Centre
Inclusions

