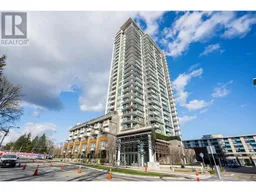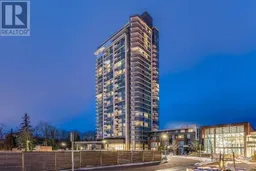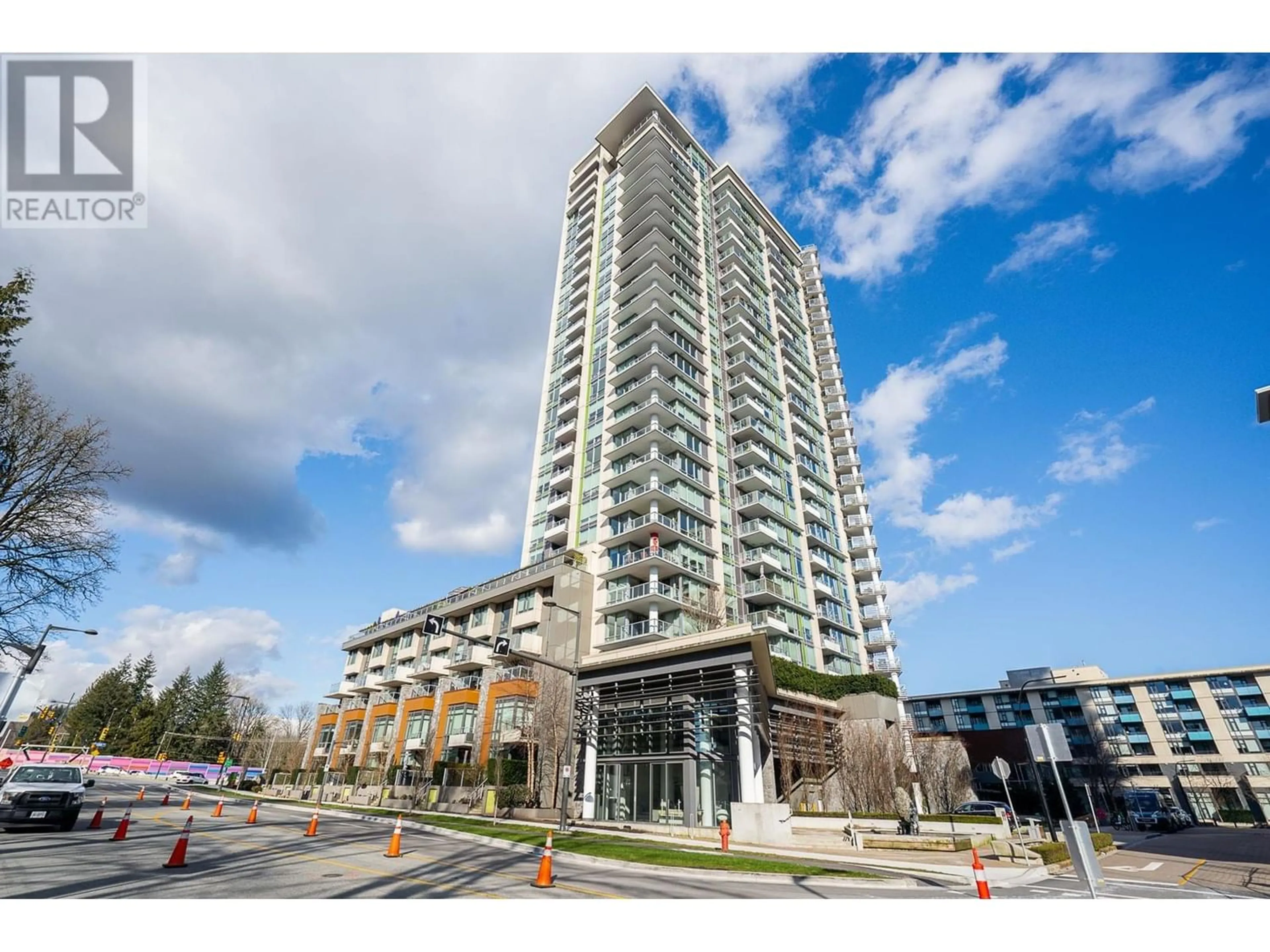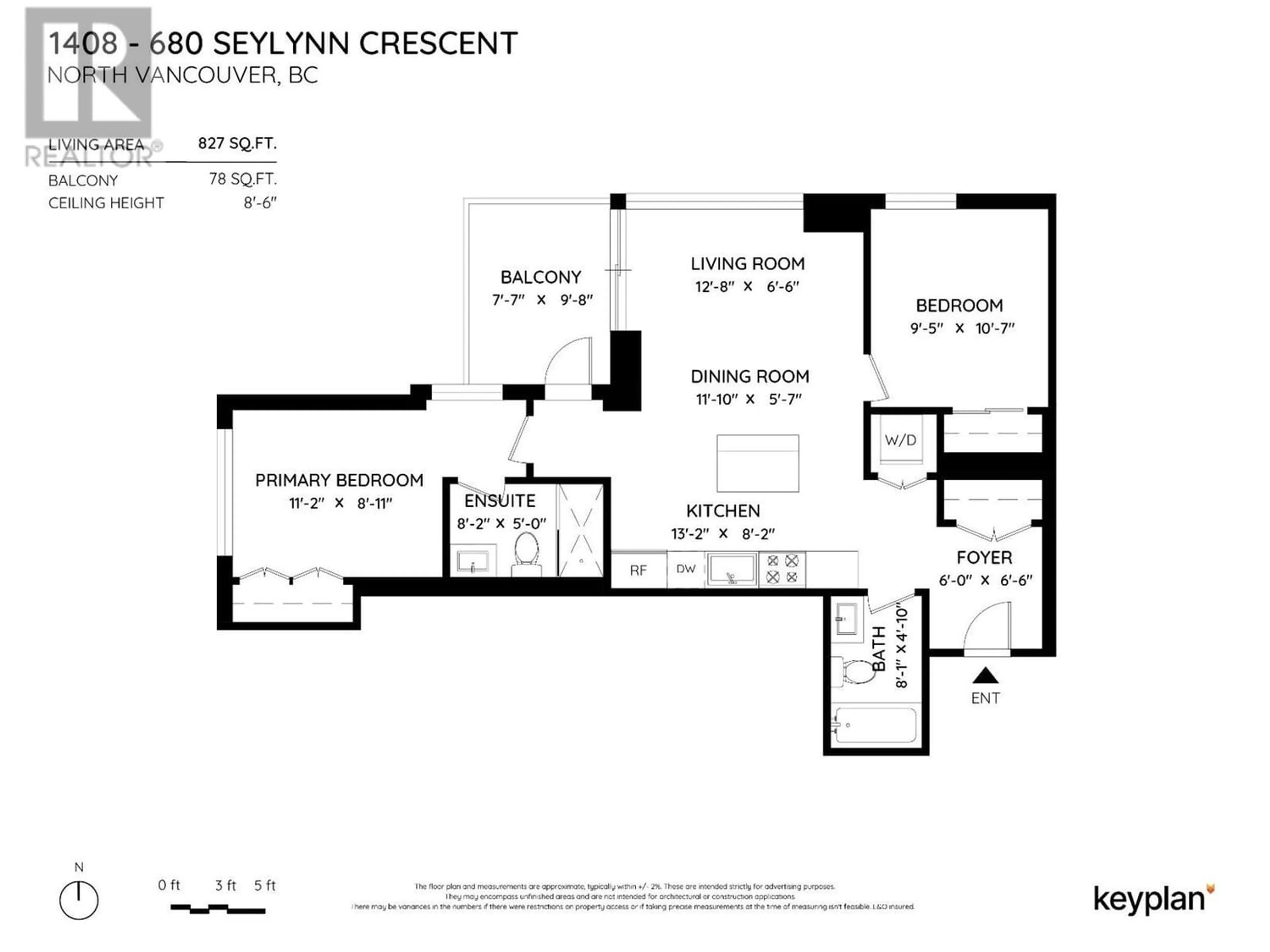1408 680 SEYLYNN CRESCENT, North Vancouver, British Columbia V7J0B5
Contact us about this property
Highlights
Estimated ValueThis is the price Wahi expects this property to sell for.
The calculation is powered by our Instant Home Value Estimate, which uses current market and property price trends to estimate your home’s value with a 90% accuracy rate.Not available
Price/Sqft$1,062/sqft
Est. Mortgage$3,775/mo
Maintenance fees$604/mo
Tax Amount ()-
Days On Market222 days
Description
Introducing the popular Compass building, a coveted address on the North Shore! This stunning 2-bedroom, 2-bathroom condo boasts 827 square feet of impeccable design, complete with air conditioning, stainless steel appliances, a generous balcony, floor-to-ceiling triple-glazed windows, and a stylish gourmet kitchen. Enjoy breathtaking mountain vistas and access to the luxurious amenities of Denna Club. Positioned on the North/West corner, revel in panoramic views of both the mountains and the ocean, with captivating sunsets to punctuate your evenings. Located in Seylynn Village, relish in the convenience of easy highway access, proximity to Super Store, Park & Tilford, Phibs Bus Exchange, parks, trails, and more. **OPEN HOUSE: Sunday, April 14th, 1-3 PM ** (id:39198)
Property Details
Interior
Features
Exterior
Features
Parking
Garage spaces 1
Garage type Underground
Other parking spaces 0
Total parking spaces 1
Condo Details
Amenities
Exercise Centre, Guest Suite, Laundry - In Suite
Inclusions
Property History
 39
39 33
33 22
22

