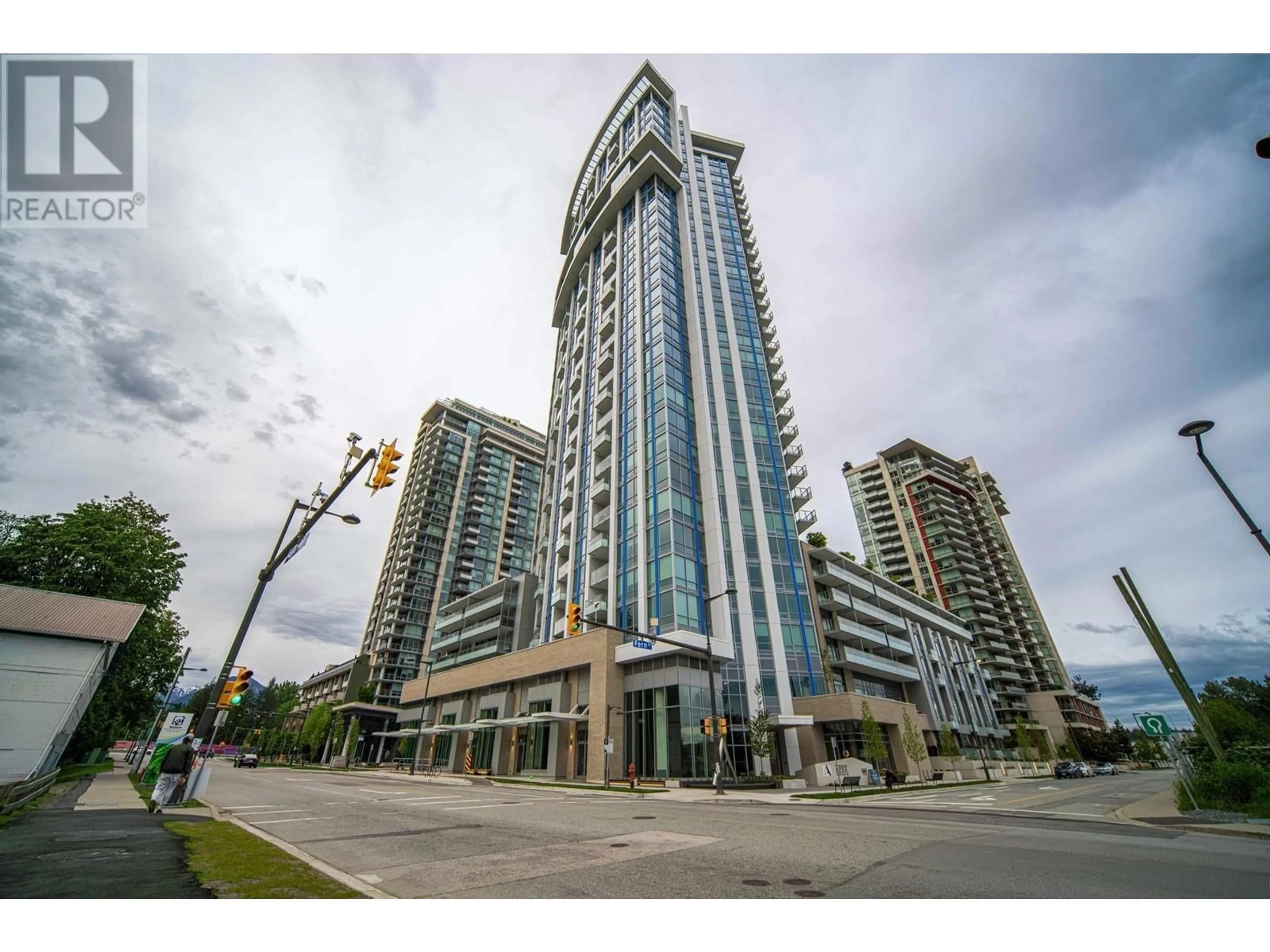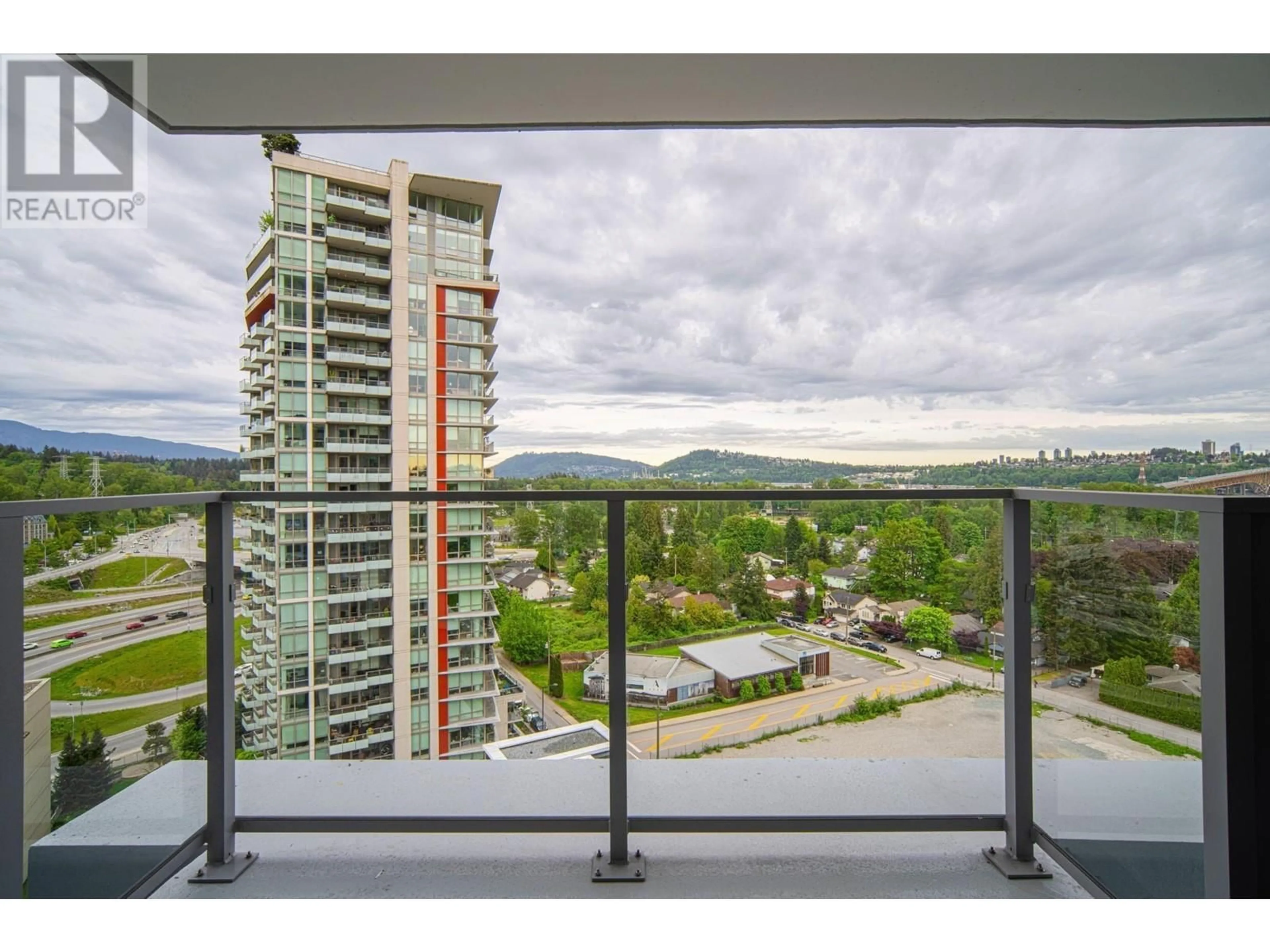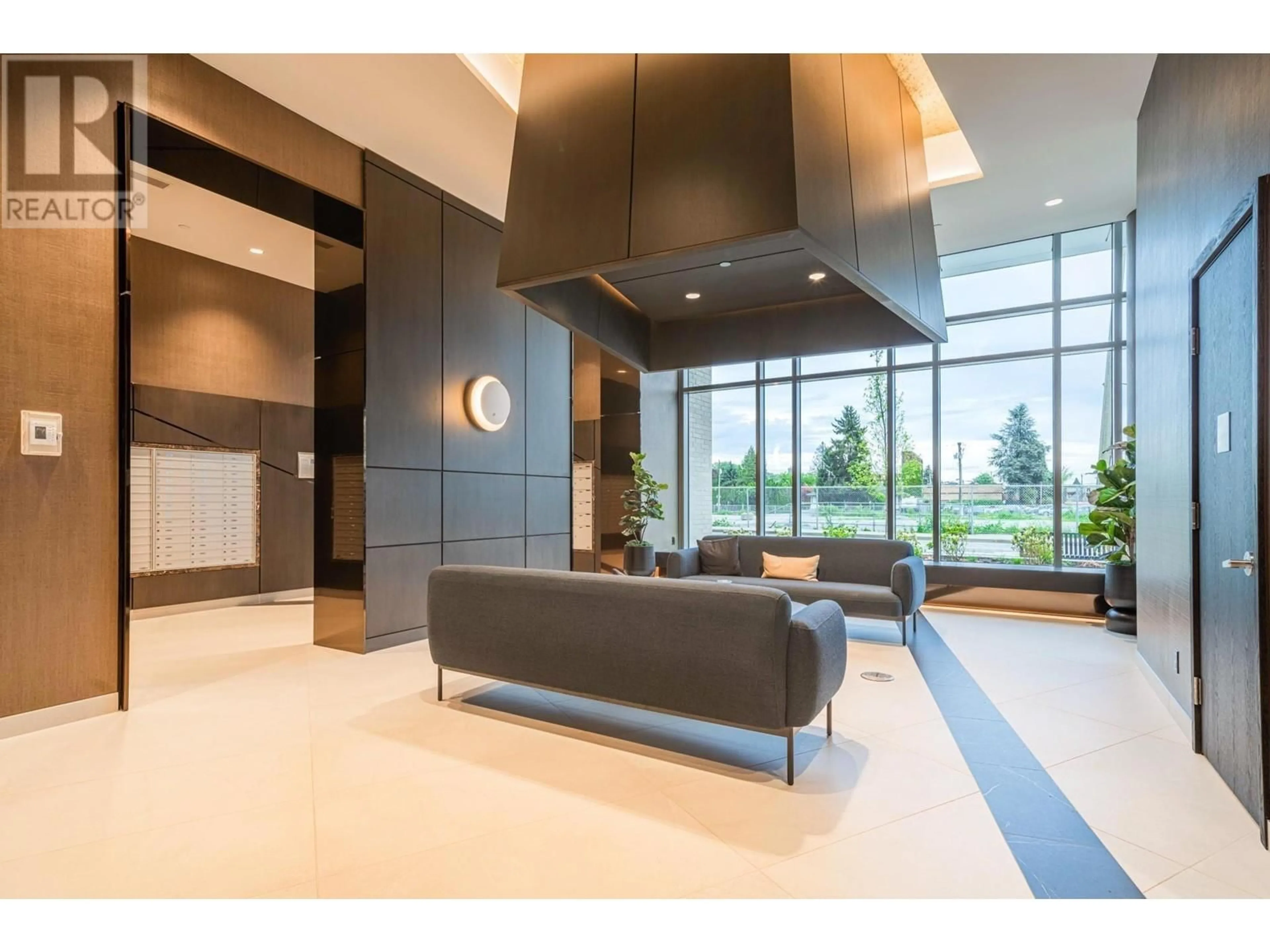1403 1500 FERN STREET, North Vancouver, British Columbia V7J0E6
Contact us about this property
Highlights
Estimated ValueThis is the price Wahi expects this property to sell for.
The calculation is powered by our Instant Home Value Estimate, which uses current market and property price trends to estimate your home’s value with a 90% accuracy rate.Not available
Price/Sqft$1,084/sqft
Est. Mortgage$3,861/mo
Maintenance fees$494/mo
Tax Amount ()-
Days On Market3 days
Description
Open house SAT&SUN, OFFERS IF ANY MONDAY OCTOBER 7,2024Beautiful corner 2 bedroom home at the highly sought after Apex by Denna Homes. This home features Generous master bedroom includes that includes large walk-through closet, and 3 pce ensuite. This home features a private balcony, complete with a gas bib for year-round BBQ enjoyment. Featuring sleek laminate flooring The polished kitchen offers a full s/s appliance package with 5 burner gas cook top, integrated fridge and dishwasher. Accessible and convenient location close to parks, cafes, retail, and more! Easy access to Highway 1 (id:39198)
Upcoming Open House
Property Details
Interior
Features
Exterior
Features
Parking
Garage spaces 1
Garage type Underground
Other parking spaces 0
Total parking spaces 1
Condo Details
Amenities
Exercise Centre, Laundry - In Suite
Inclusions
Property History
 26
26 27
27


