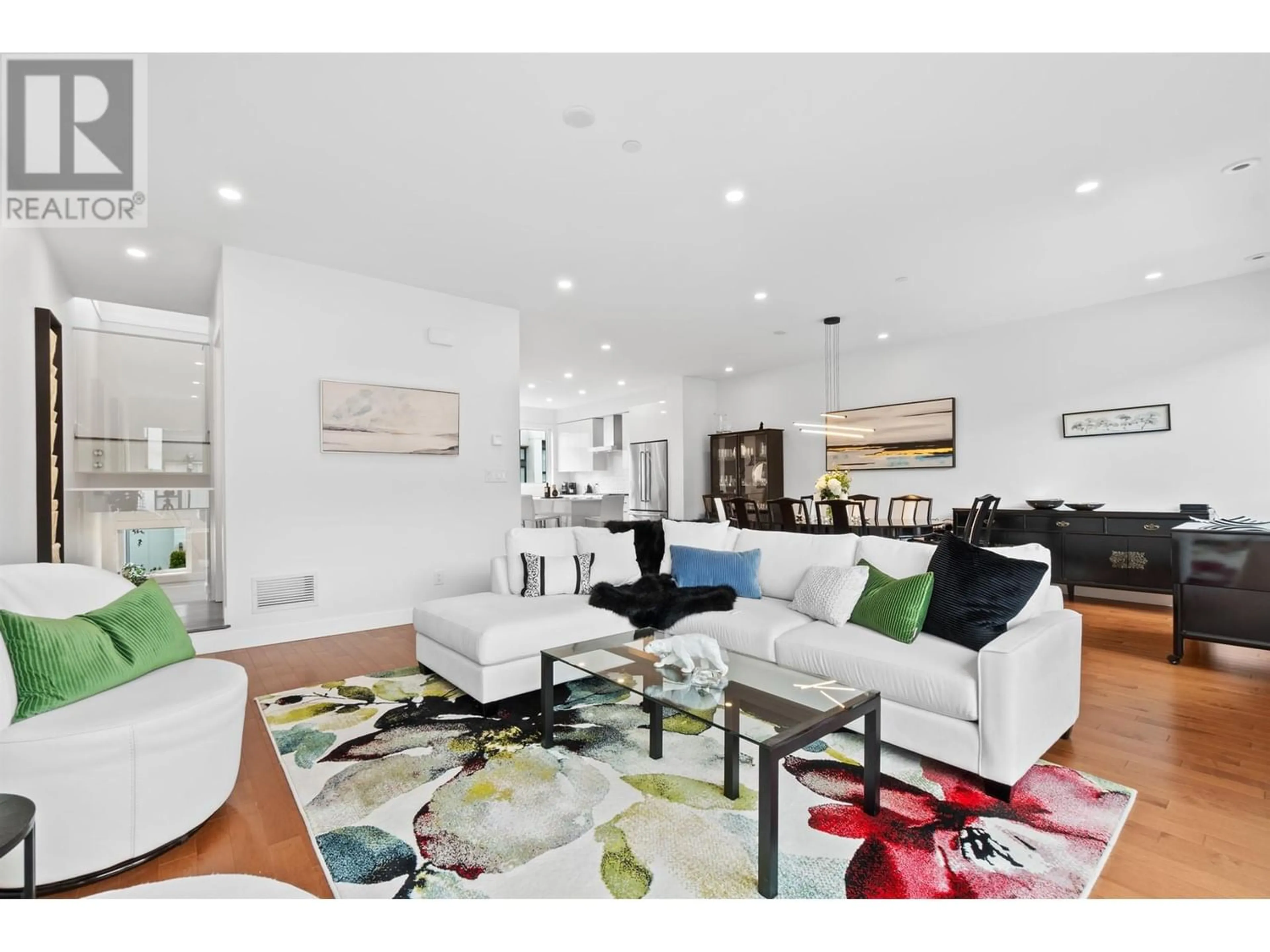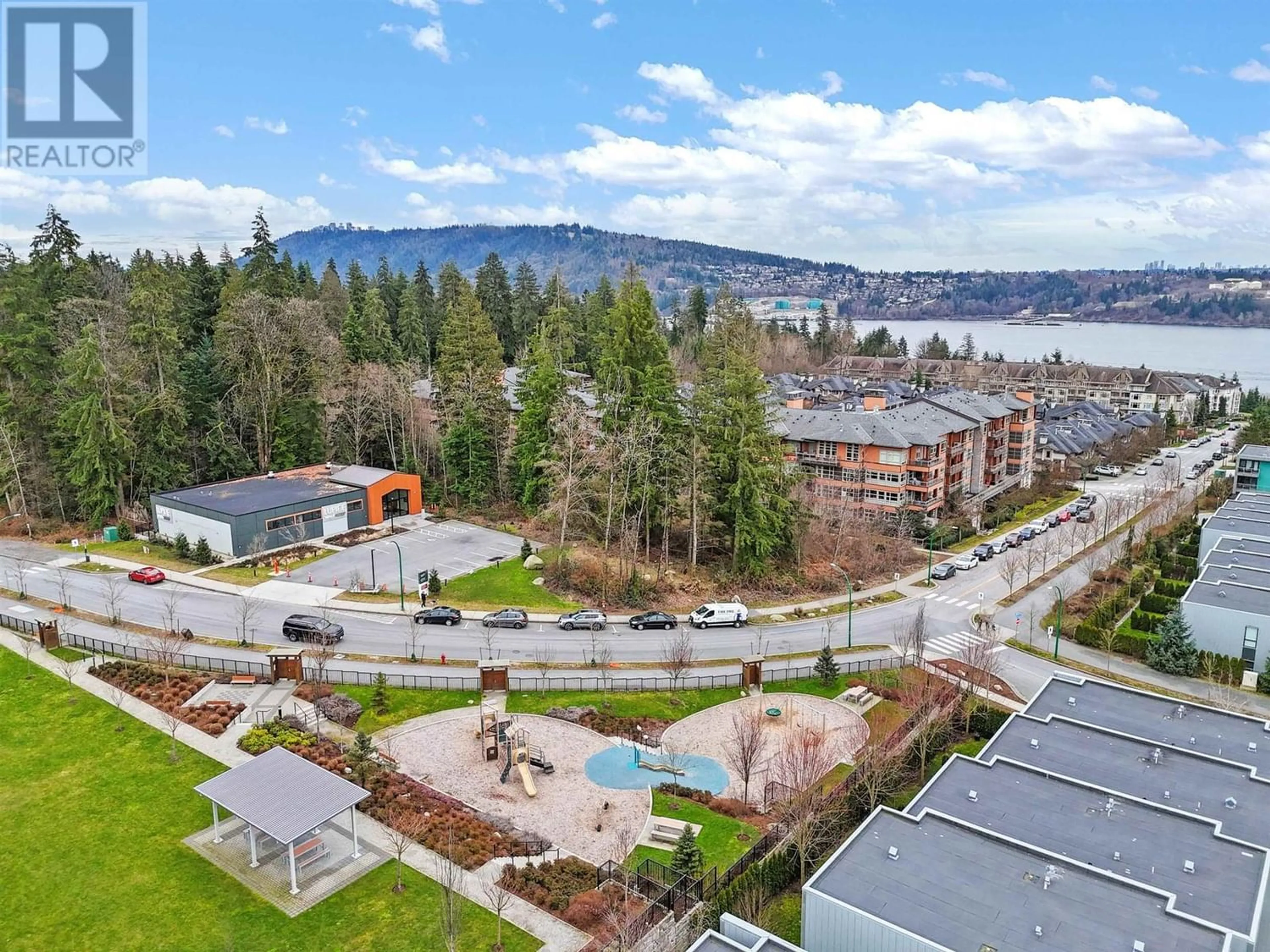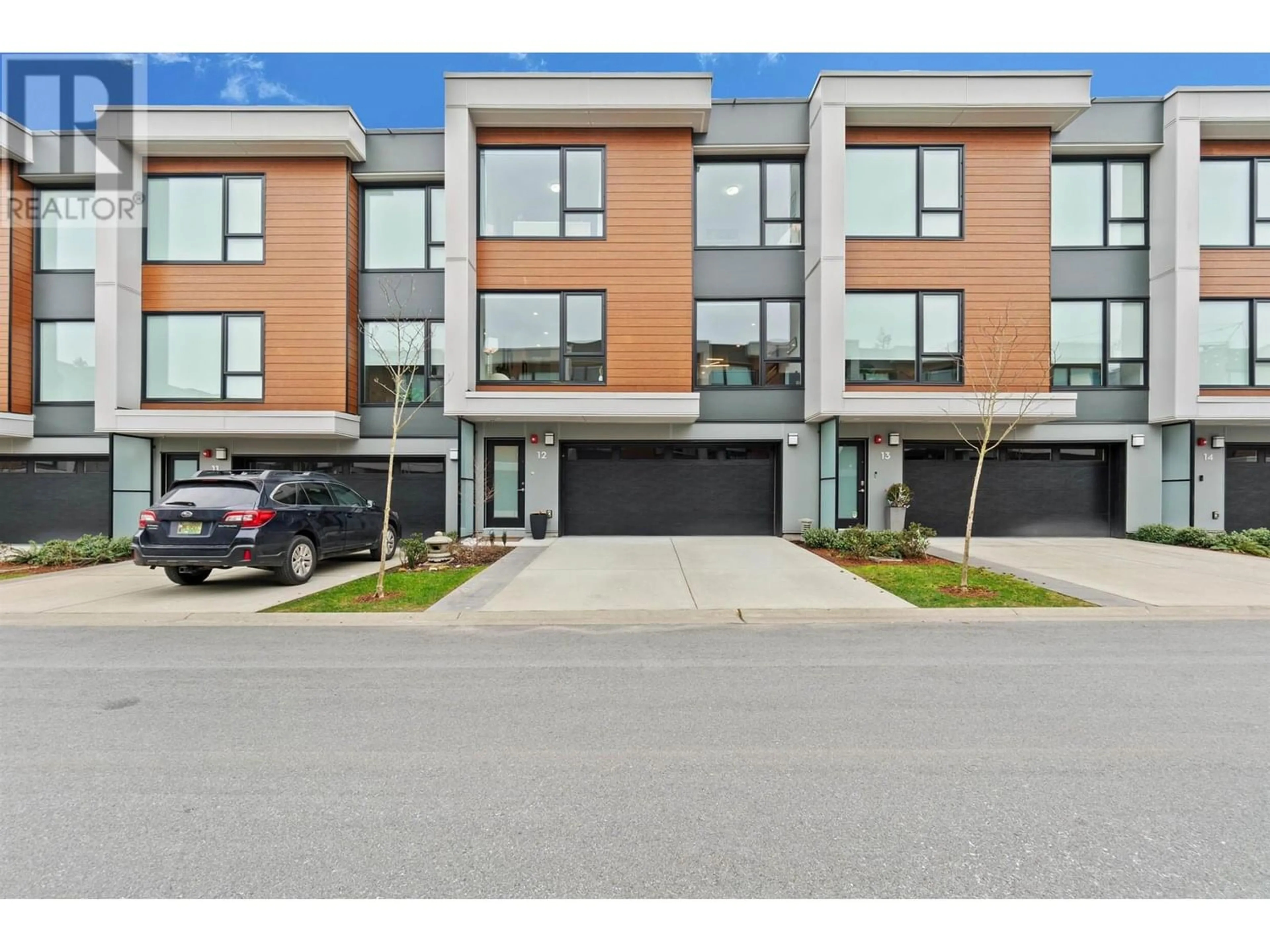12 3597 MALSUM DRIVE, North Vancouver, British Columbia V7G0B2
Contact us about this property
Highlights
Estimated ValueThis is the price Wahi expects this property to sell for.
The calculation is powered by our Instant Home Value Estimate, which uses current market and property price trends to estimate your home’s value with a 90% accuracy rate.Not available
Price/Sqft$821/sqft
Est. Mortgage$7,249/mo
Maintenance fees$342/mo
Tax Amount ()-
Days On Market223 days
Description
Welcome to Seymour Village in North Vancouver. A well-planned community steps to world class hiking, skiing & the best beaches right at your doorstep. Yes, built in 2019, but these owners then re-invented most everything. A re-designed kitchen making everything sleek & contemporary with lots of additional storage. Upgraded bathrooms, carpets removed & replaced with the best quality hardwood floors. Most all of the lighting has been changed. These recent additions make perfect an already great product. A master touch to the landscaping and voila ... this 2,100 sq.ft. 4-bed/3-bath home with double garage is ready for the next family. Don't you deserve the most picturesque location on the North Shore! Computer says "YES" (id:39198)
Property Details
Interior
Features
Exterior
Parking
Garage spaces 4
Garage type Garage
Other parking spaces 0
Total parking spaces 4
Property History
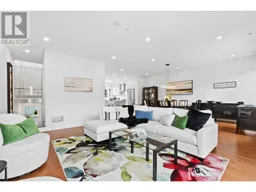 30
30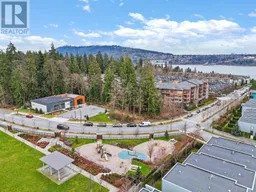 30
30
