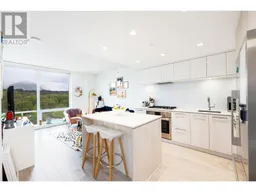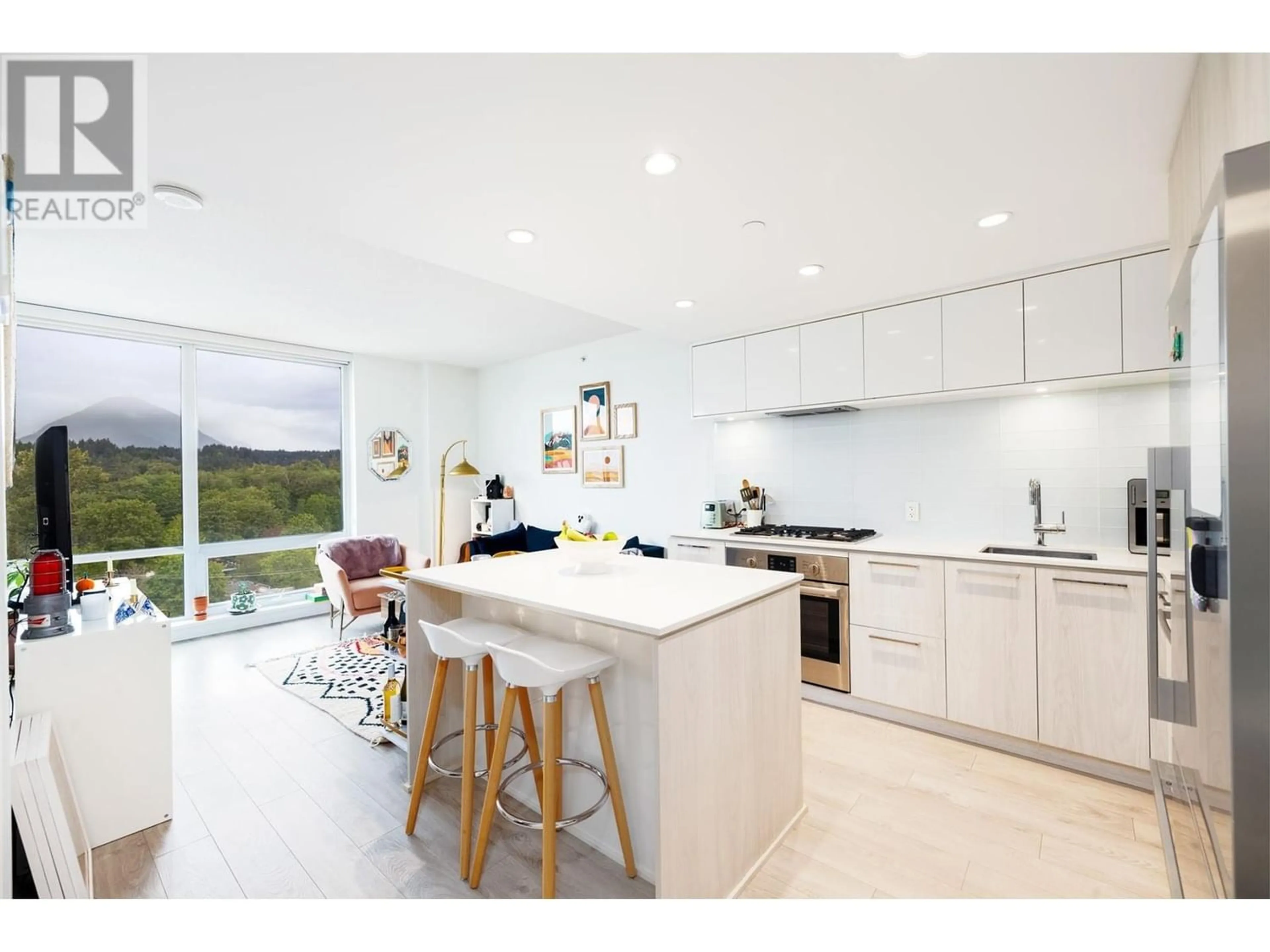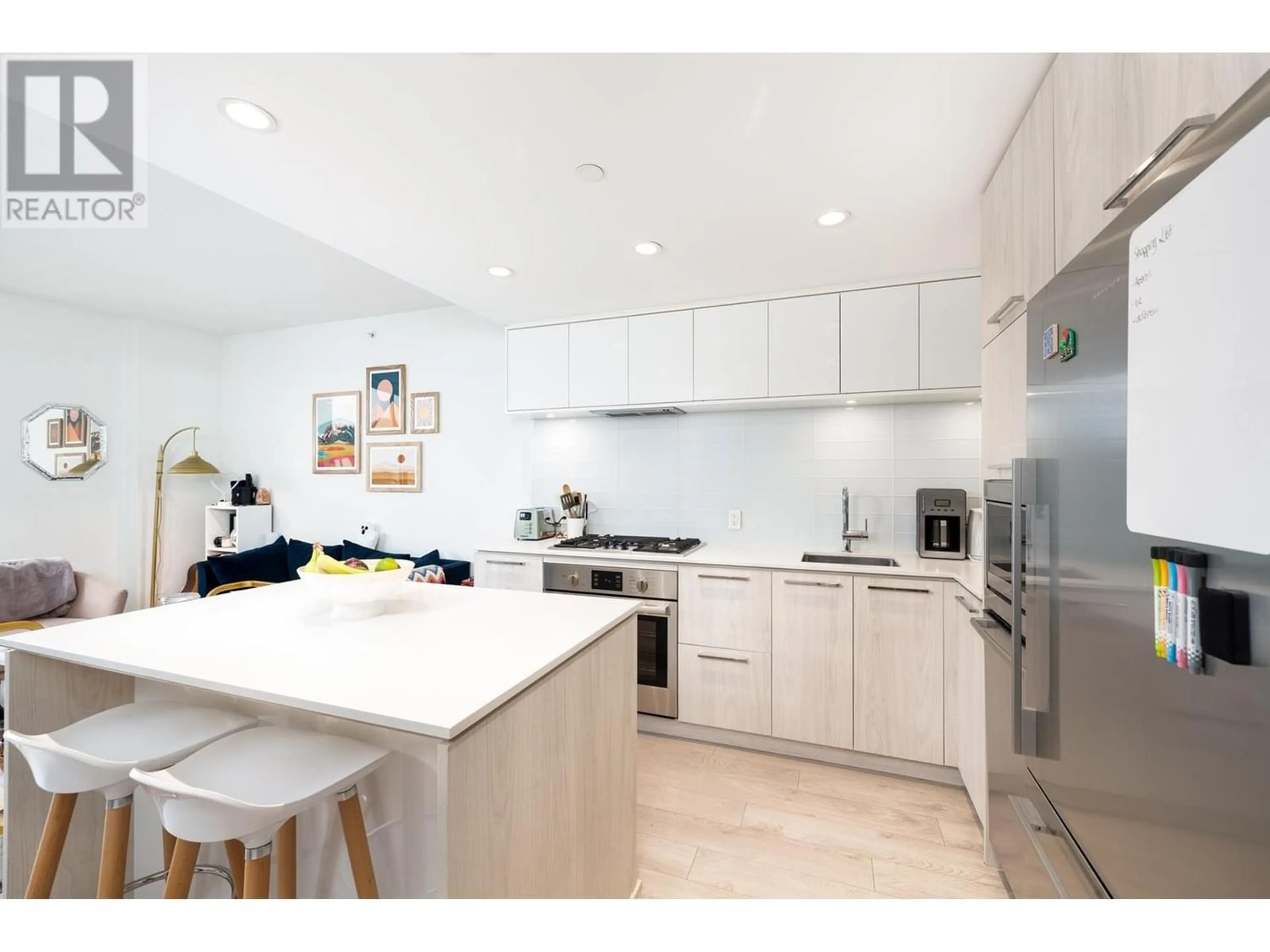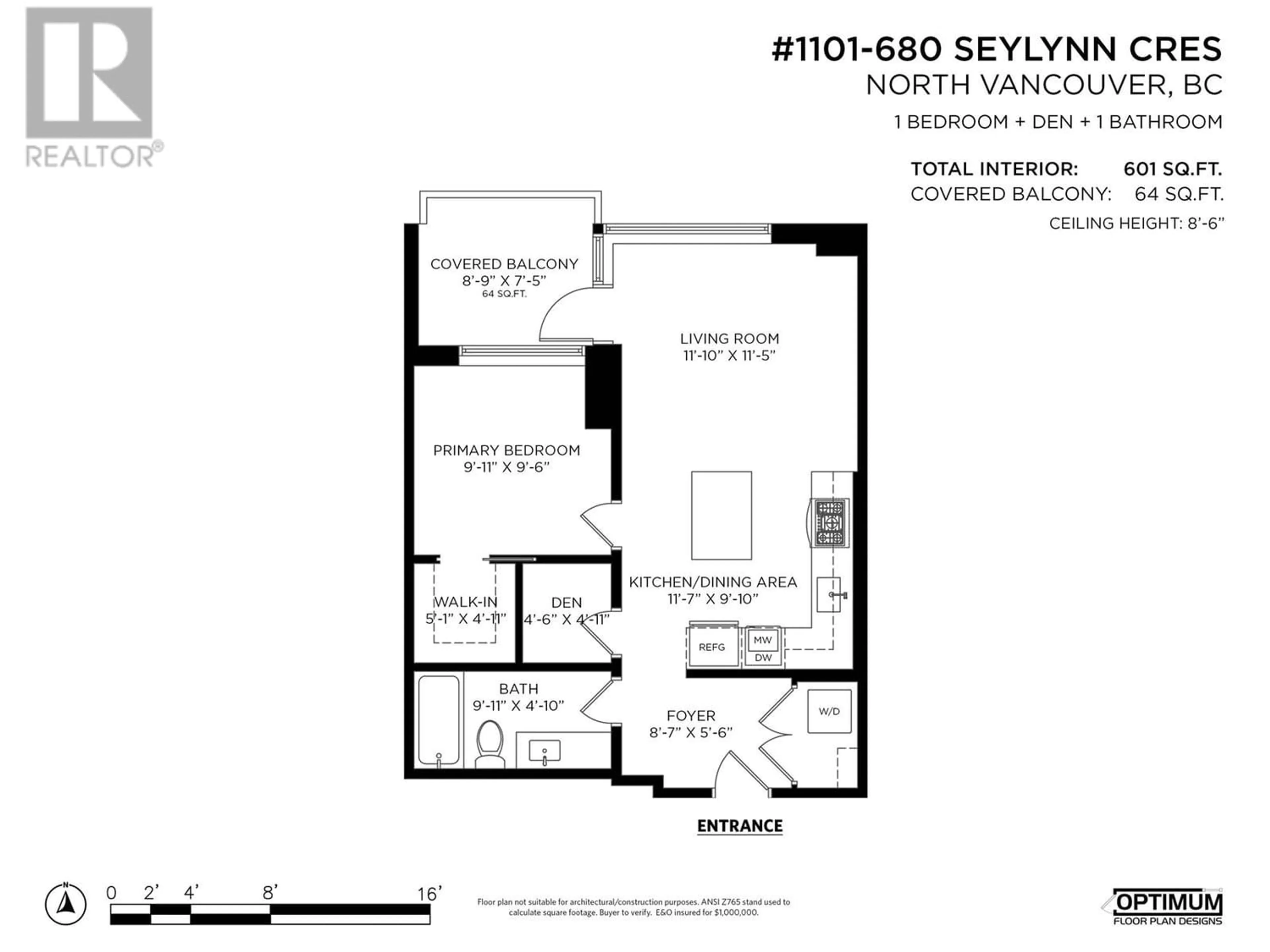1101 680 SEYLYNN CRESCENT, North Vancouver, British Columbia V7J0B5
Contact us about this property
Highlights
Estimated ValueThis is the price Wahi expects this property to sell for.
The calculation is powered by our Instant Home Value Estimate, which uses current market and property price trends to estimate your home’s value with a 90% accuracy rate.Not available
Price/Sqft$1,164/sqft
Days On Market14 Hours
Est. Mortgage$3,006/mth
Maintenance fees$413/mth
Tax Amount ()-
Description
Enjoy the best of the North Shore lifestyle! This one bed & den home offers an open-living floor plan and spectacular mountain views. Features incl. modern-designed kitchen w/quartz counter space & storage, gas cooktop, island & dishwasher; airy living/dining with triple-ply floor-to-ceiling windows; large, covered balcony with gas BBQ hookup; bedroom w/walk-in closet; & bathroom w/deep tub, rain-shower faucet & medicine cabinet; plus use of a parking stall & storage locker. Benefits incl. A/C, guest suite, concierge service, in suite washer/dryer & luxurious amenities centre w/indoor swimming pool, hot tub, sauna & steam rooms, fitness centre & party rooms and more. You´ll be minutes to downtown, amenities, & steps to nature and trails. Pet & Rental friendly too! Move in today! OPEN HOUSE Sunday July 28 from 2:30 - 3:30 PM (id:39198)
Upcoming Open House
Property Details
Interior
Features
Exterior
Features
Parking
Garage spaces 1
Garage type Underground
Other parking spaces 0
Total parking spaces 1
Condo Details
Amenities
Exercise Centre, Guest Suite, Laundry - In Suite, Recreation Centre
Inclusions
Property History
 31
31


