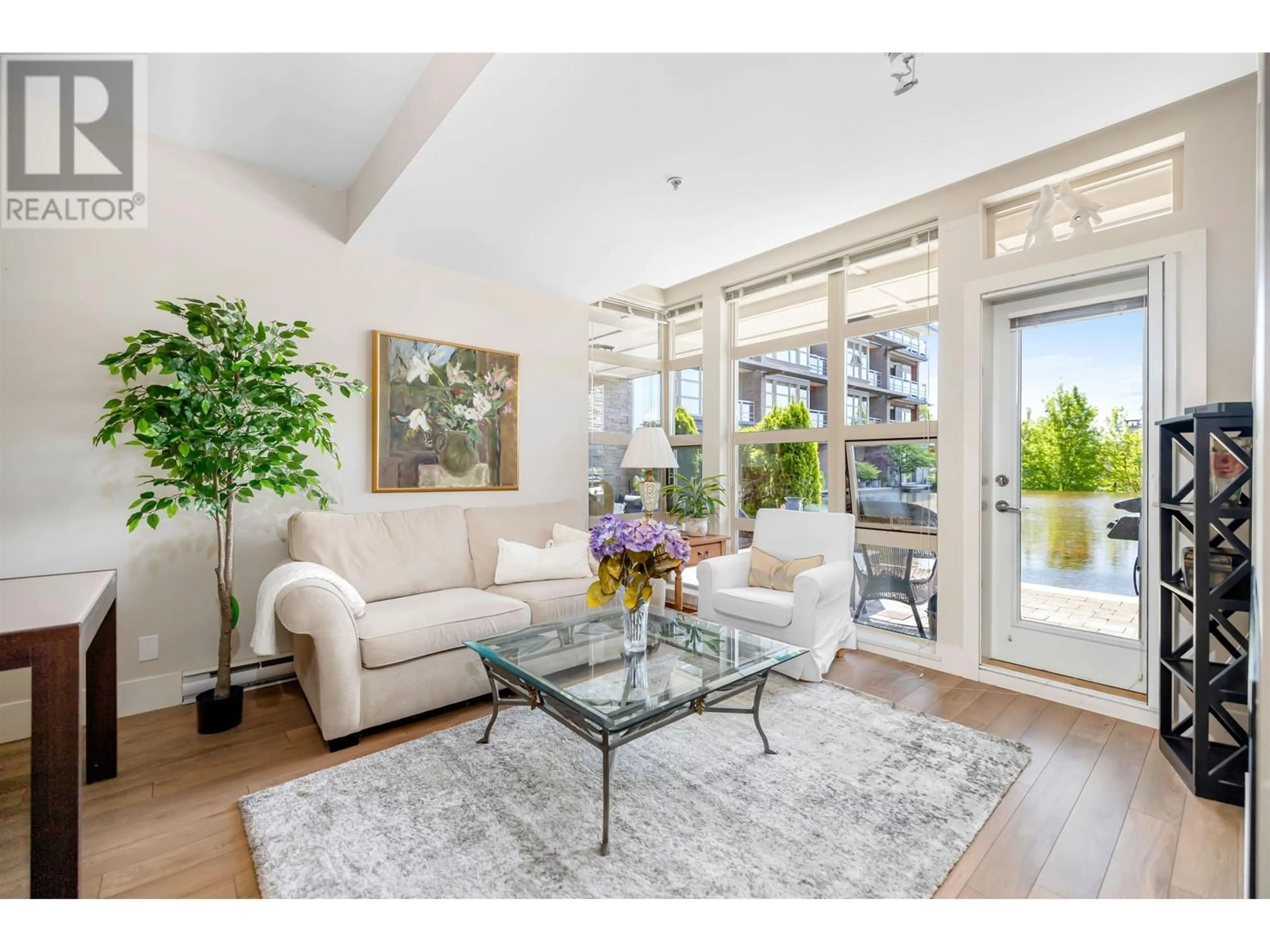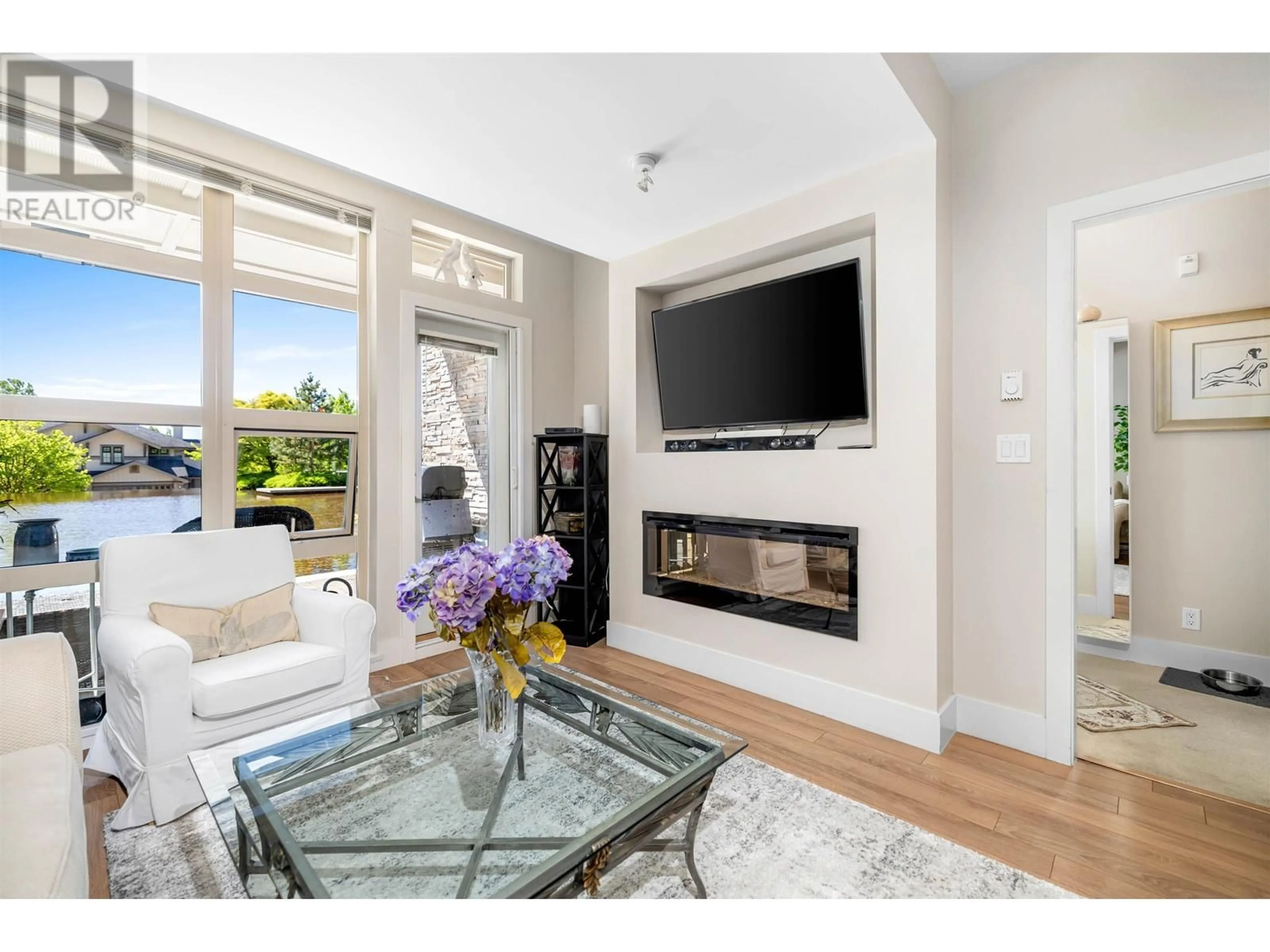105 3606 ALDERCREST DRIVE, North Vancouver, British Columbia V7G0A3
Contact us about this property
Highlights
Estimated ValueThis is the price Wahi expects this property to sell for.
The calculation is powered by our Instant Home Value Estimate, which uses current market and property price trends to estimate your home’s value with a 90% accuracy rate.Not available
Price/Sqft$922/sqft
Est. Mortgage$4,080/mo
Maintenance fees$468/mo
Tax Amount ()-
Days On Market139 days
Description
Welcome home to this luxurious 2 Bedroom & Den situated in one of the best locations on the Lagoon at Destiny 1. Enjoy the feeling of living on Waterfront property looking at be beautiful reflections day and night of the extraordinary water feature. This home has 2 bedrooms which are on opposite sides of the living area and a fantastic open floor plan. Perfect for entertaining. High Ceilings and feels like a concrete building as it is so completely quiet in the suite. Amenities include an impressive fully equipped gym, modern and spacious party room, bike room, media room, canoe storage, 2 parking spaces with EV equipment installed and 2 lockers! Enjoy the peace and quiet and all the natural surroundings just steps outside your door. Open House Saturday July 6 and Sunday July 7 2 - 4 PM (id:39198)
Property Details
Interior
Features
Exterior
Parking
Garage spaces 2
Garage type Underground
Other parking spaces 0
Total parking spaces 2
Condo Details
Amenities
Exercise Centre, Laundry - In Suite
Inclusions
Property History
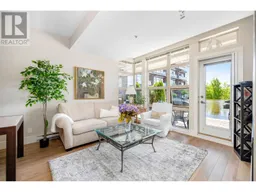 31
31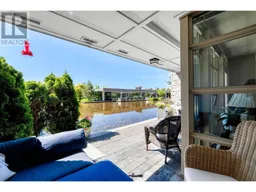 39
39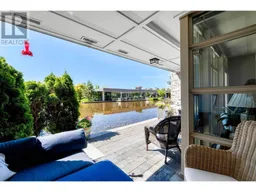 39
39
