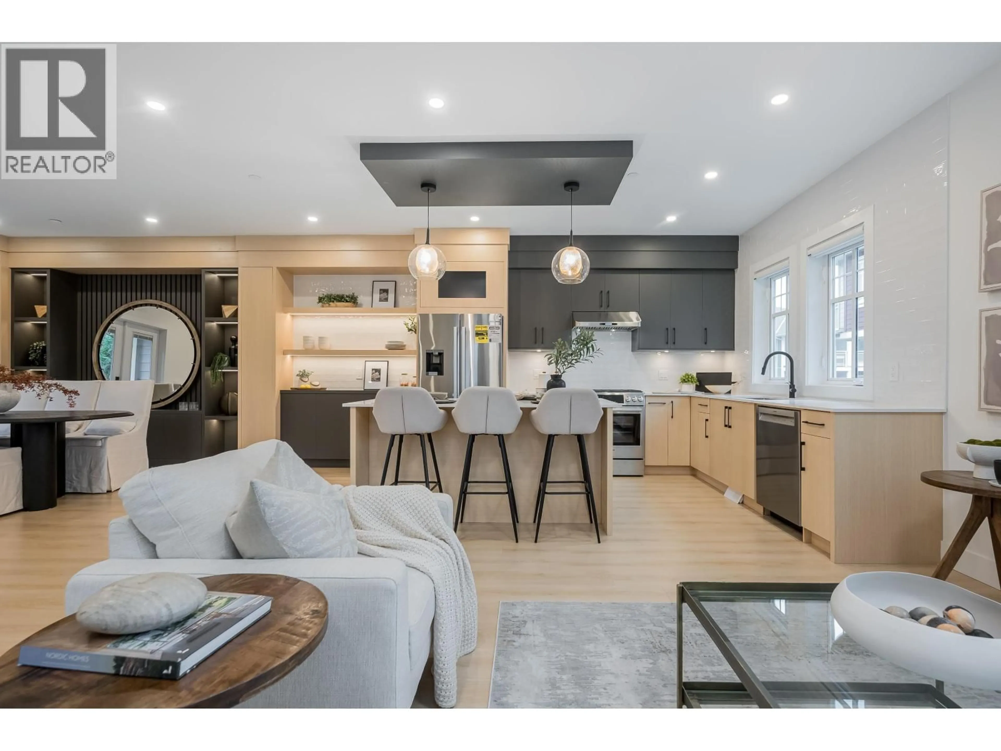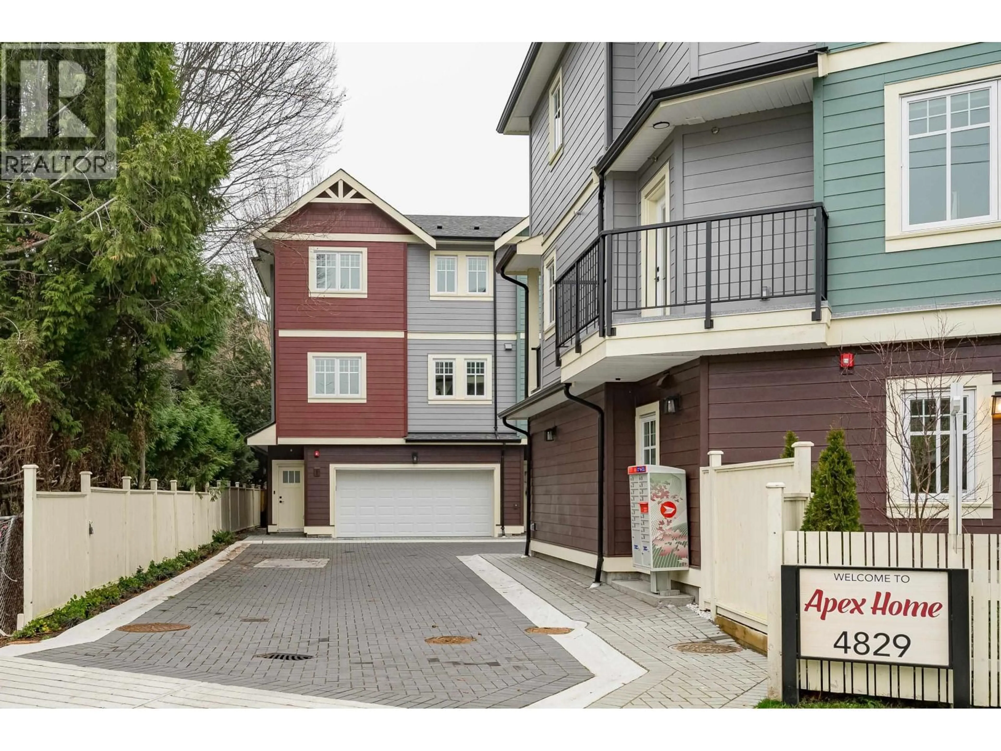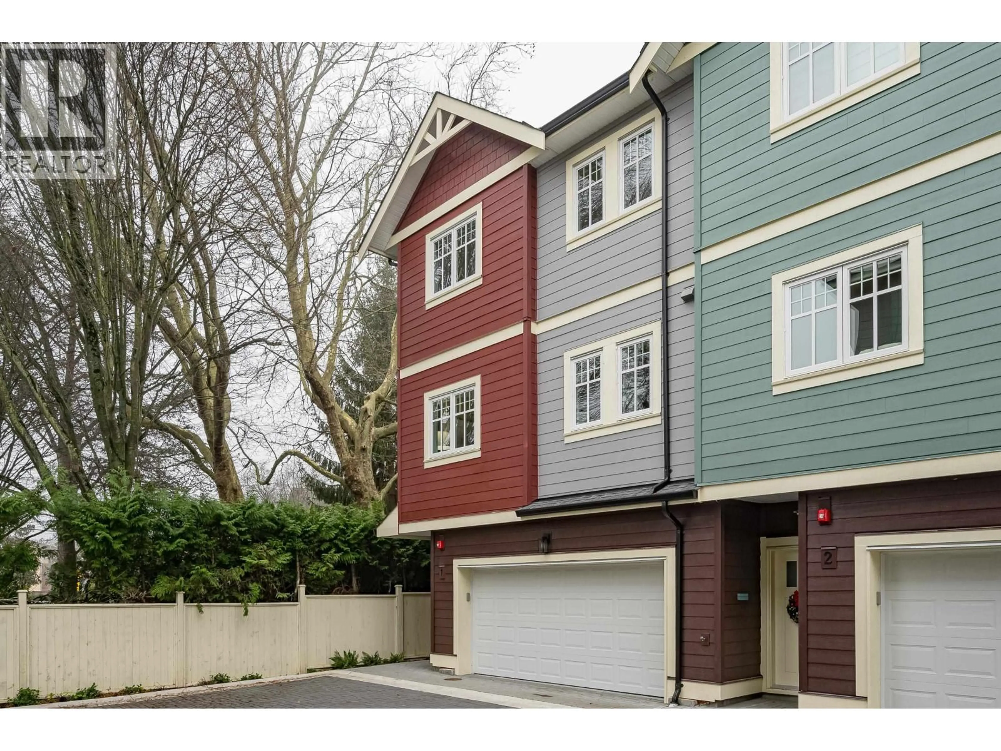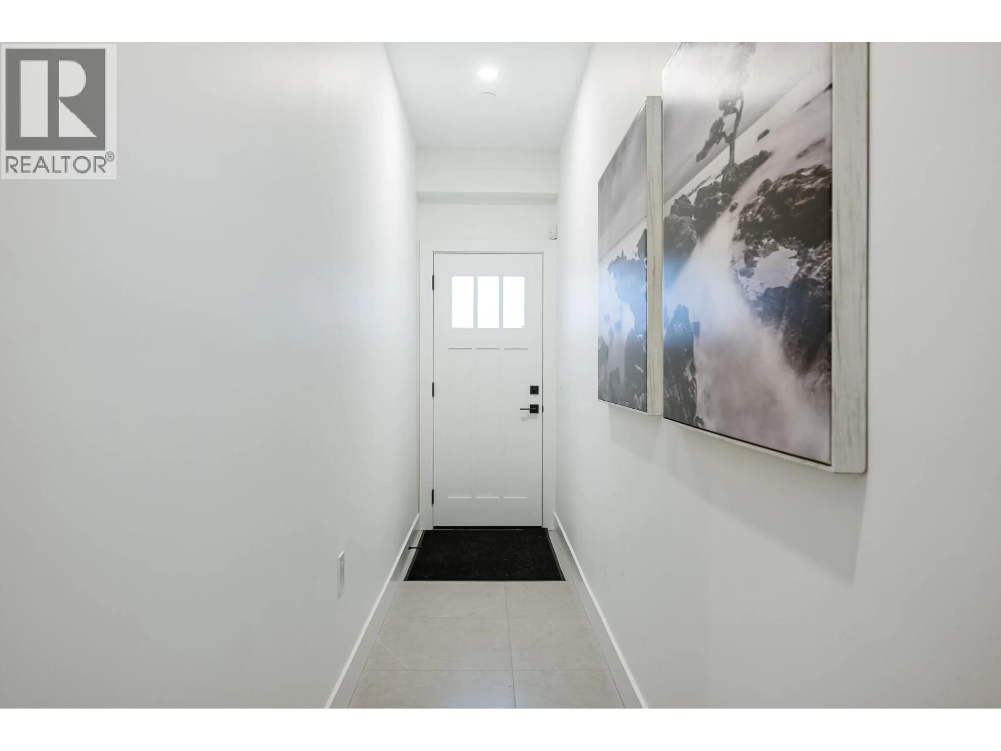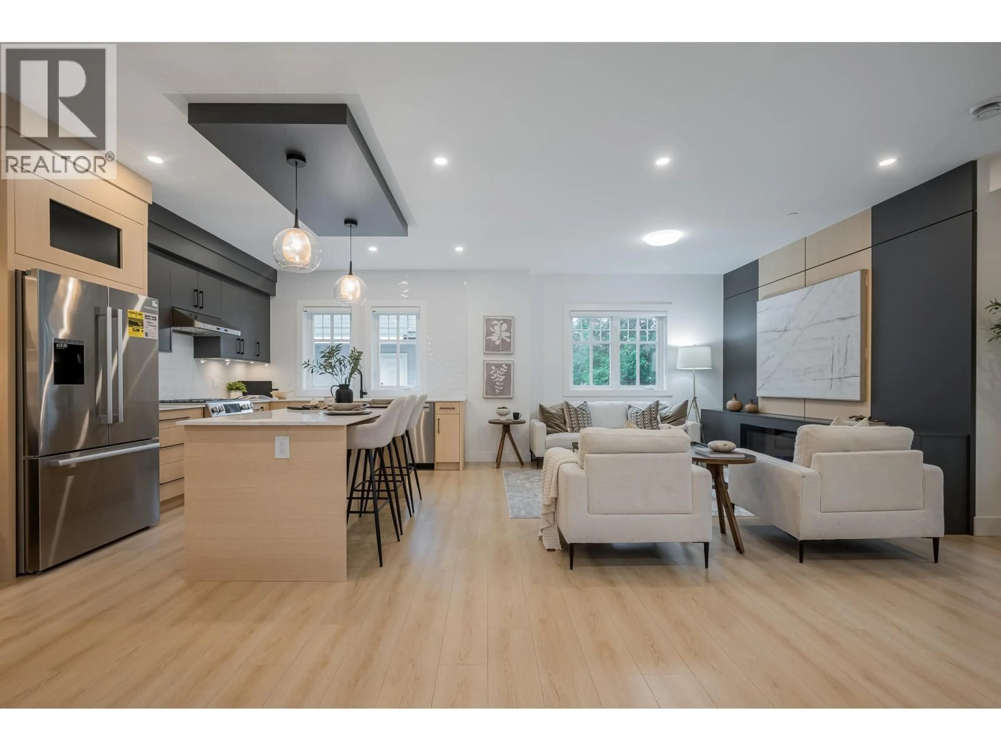5 - 4829 48 AVENUE, Ladner, British Columbia V4K1V2
Contact us about this property
Highlights
Estimated valueThis is the price Wahi expects this property to sell for.
The calculation is powered by our Instant Home Value Estimate, which uses current market and property price trends to estimate your home’s value with a 90% accuracy rate.Not available
Price/Sqft$746/sqft
Monthly cost
Open Calculator
Description
Step into this beautifully designed 3-bedroom, 3-bathroom townhome at Apex Homes, thoughtfully crafted for those who appreciate both style and functionality. The open-concept main floor features over-height ceilings that create a bright, spacious atmosphere - ideal for entertaining or enjoying time with family. At the heart of the home, the kitchen impresses with custom wood cabinetry, premium stainless steel appliances, and engineered quartz countertops, seamlessly blending elegance with everyday practicality. Whether you love to cook or simply enjoy a well-designed space, this kitchen is ready to meet it all. Ideal and central location with near schools, restaurants, recreation, and more! UNIT #2, #4 & #6 SOLD!!! *NOTE: Images from show home Unit #1. Open House Sat, Sun 2pm-4pm. (id:39198)
Property Details
Interior
Features
Exterior
Parking
Garage spaces -
Garage type -
Total parking spaces 2
Condo Details
Amenities
Laundry - In Suite
Inclusions
Property History
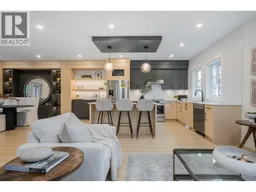 40
40
