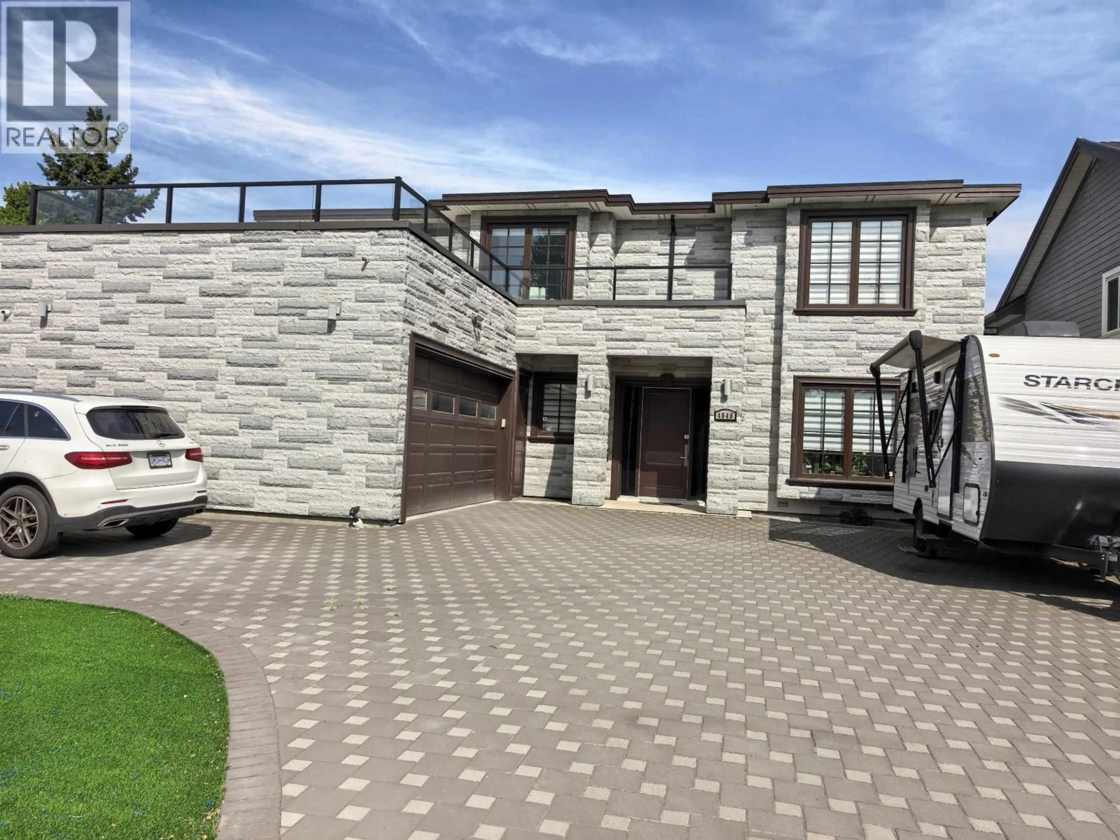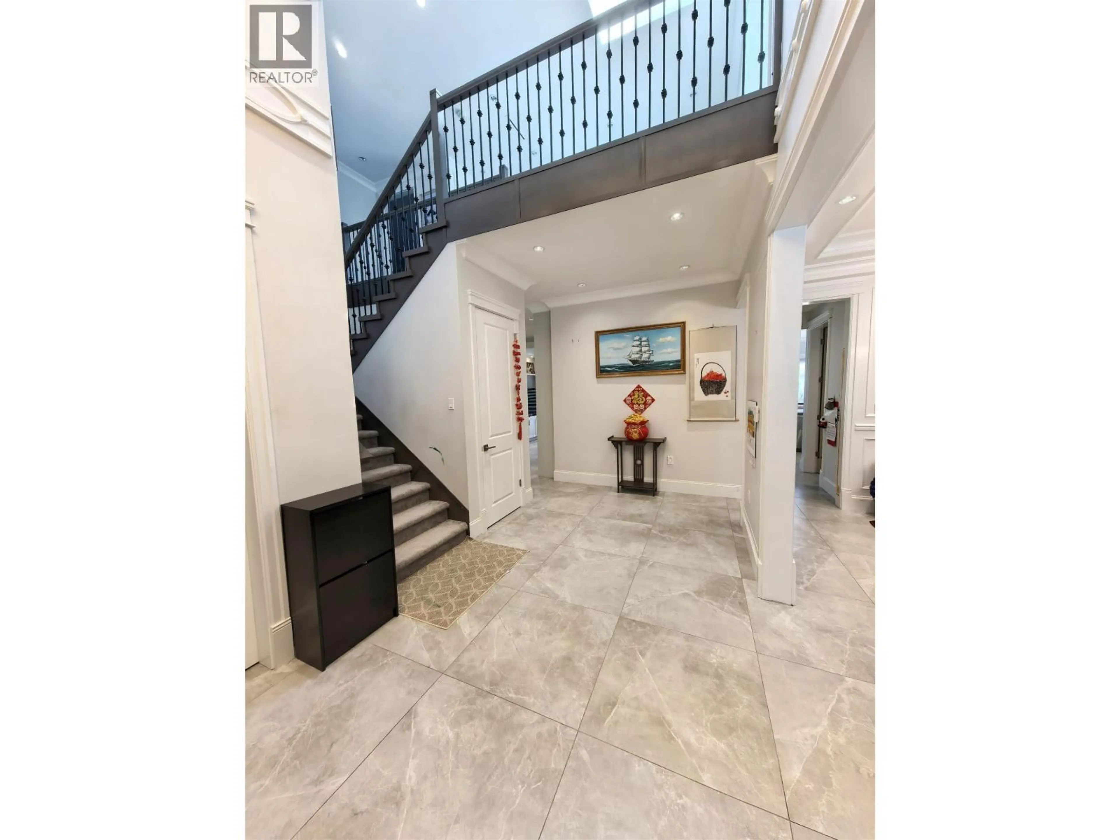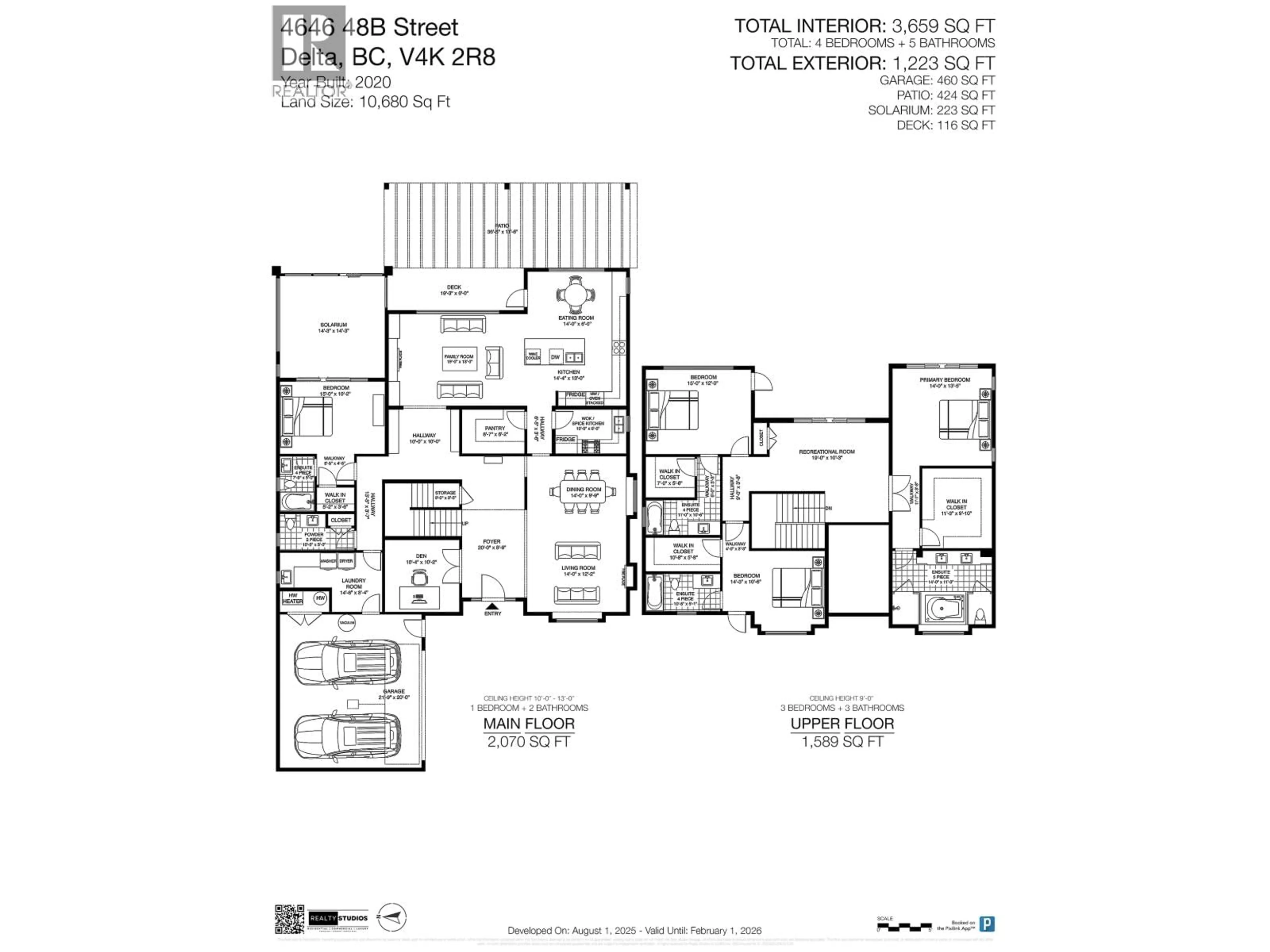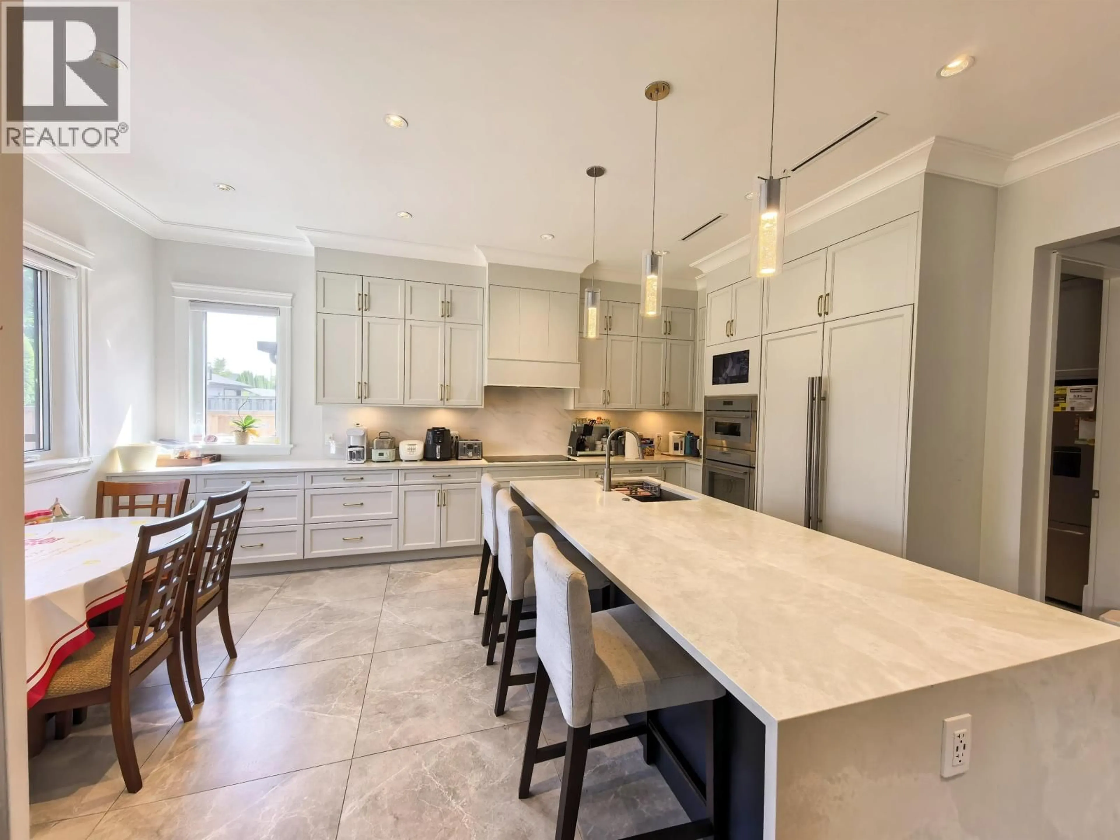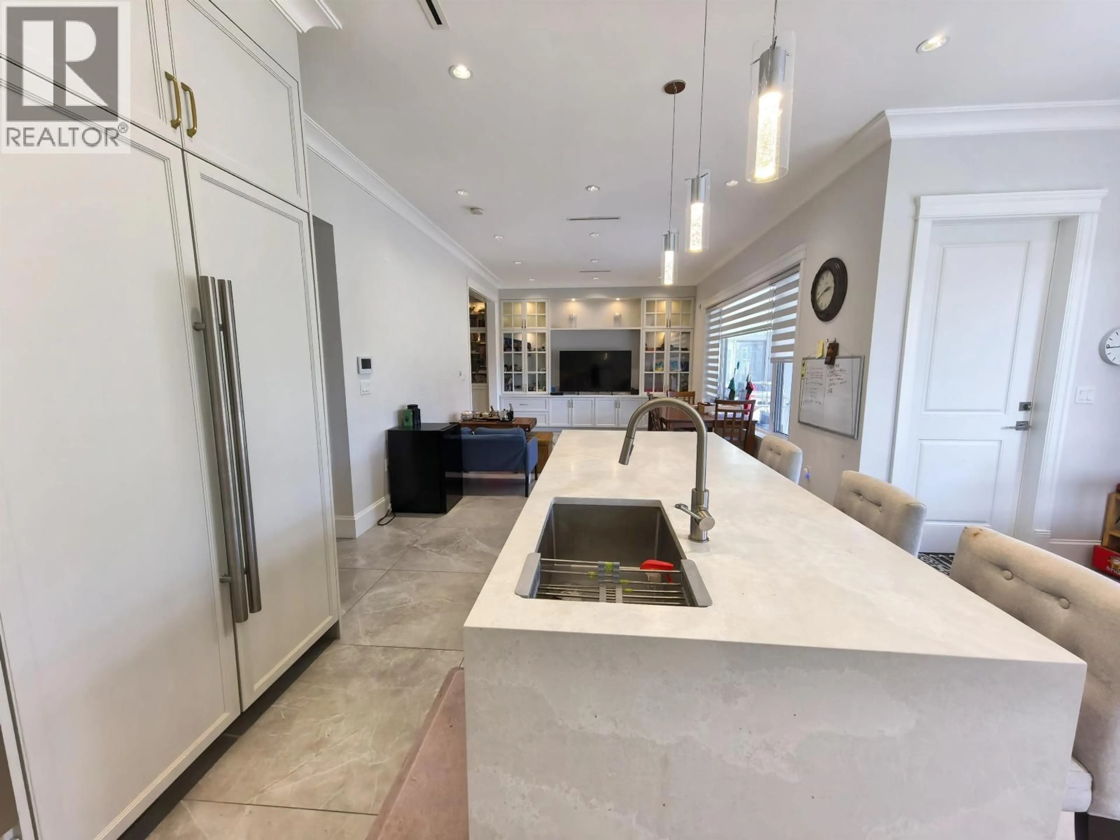4646 48B STREET, Delta, British Columbia V4K2R8
Contact us about this property
Highlights
Estimated valueThis is the price Wahi expects this property to sell for.
The calculation is powered by our Instant Home Value Estimate, which uses current market and property price trends to estimate your home’s value with a 90% accuracy rate.Not available
Price/Sqft$652/sqft
Monthly cost
Open Calculator
Description
Finished in 2021, this stunning 3,659 sqft Fully custom home sits on a 10,680 sqft lot. Featuring 4 spacious bedrooms each with a private ensuite and a total of 5 bathrooms, it´s designed for comfort and privacy with premium soundproofing and insulation throughout. The gourmet kitchen boasts top-of-the-line Thermador appliances. Enjoy multiple outdoor spaces including front and back upper decks and a large main-floor patio, perfect for entertaining. The expansive front yard offers parking for up to 8 vehicles plus space for an RV or boat. Combining luxury finishes with thoughtful design, this home is a must-see. (id:39198)
Property Details
Interior
Features
Exterior
Parking
Garage spaces -
Garage type -
Total parking spaces 8
Property History
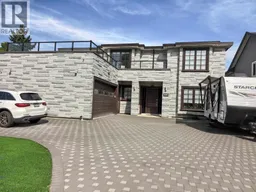 18
18
