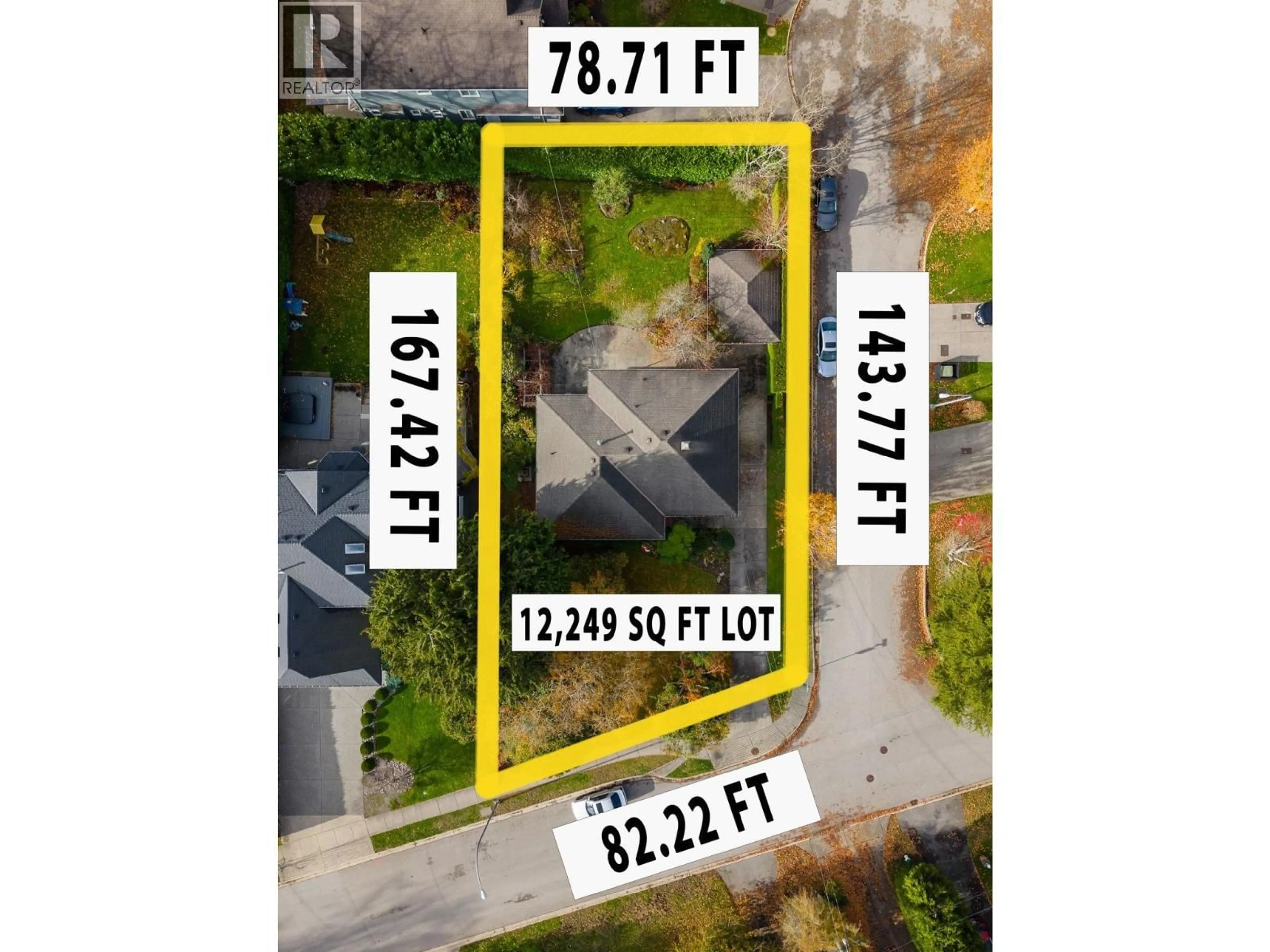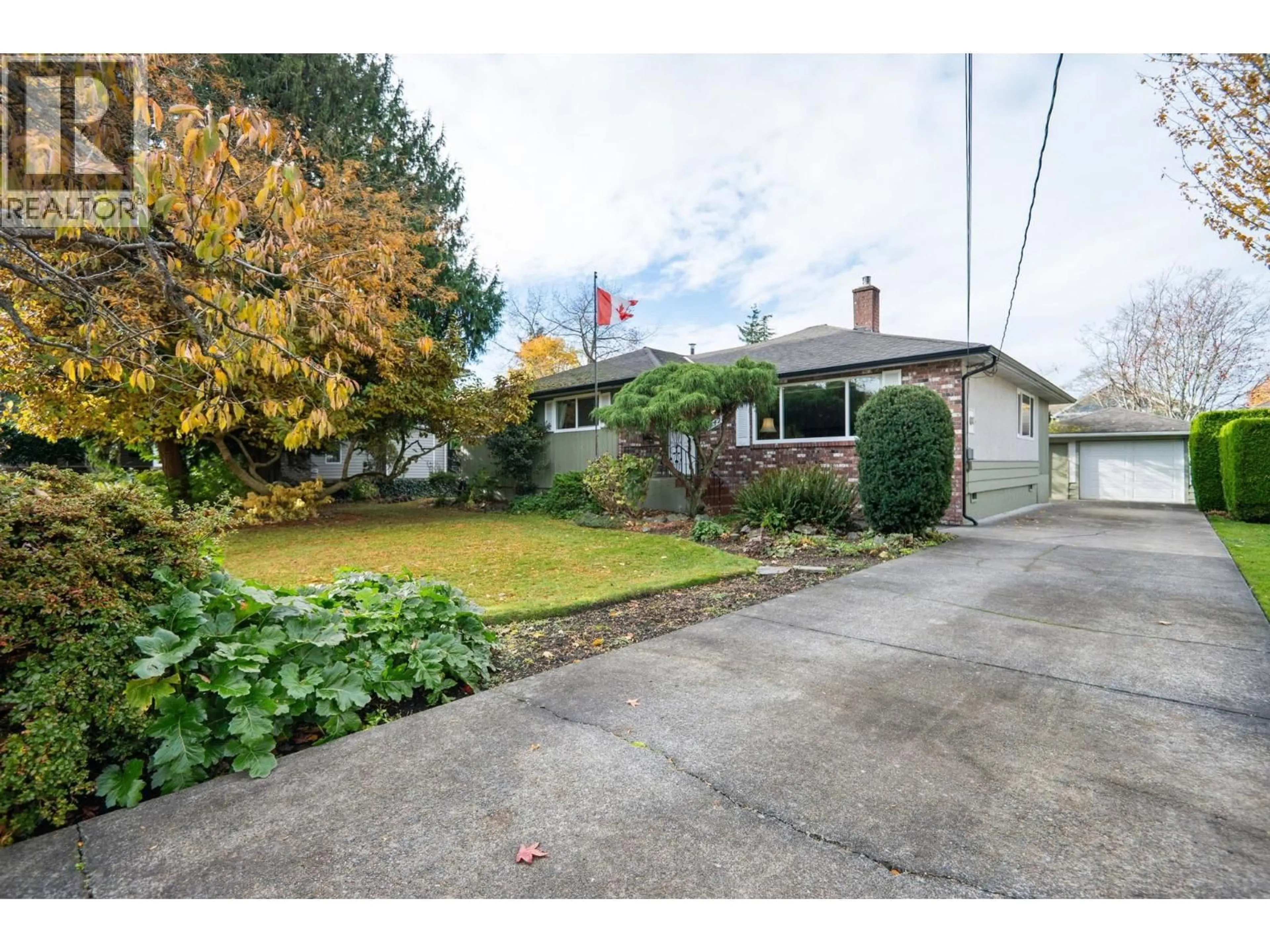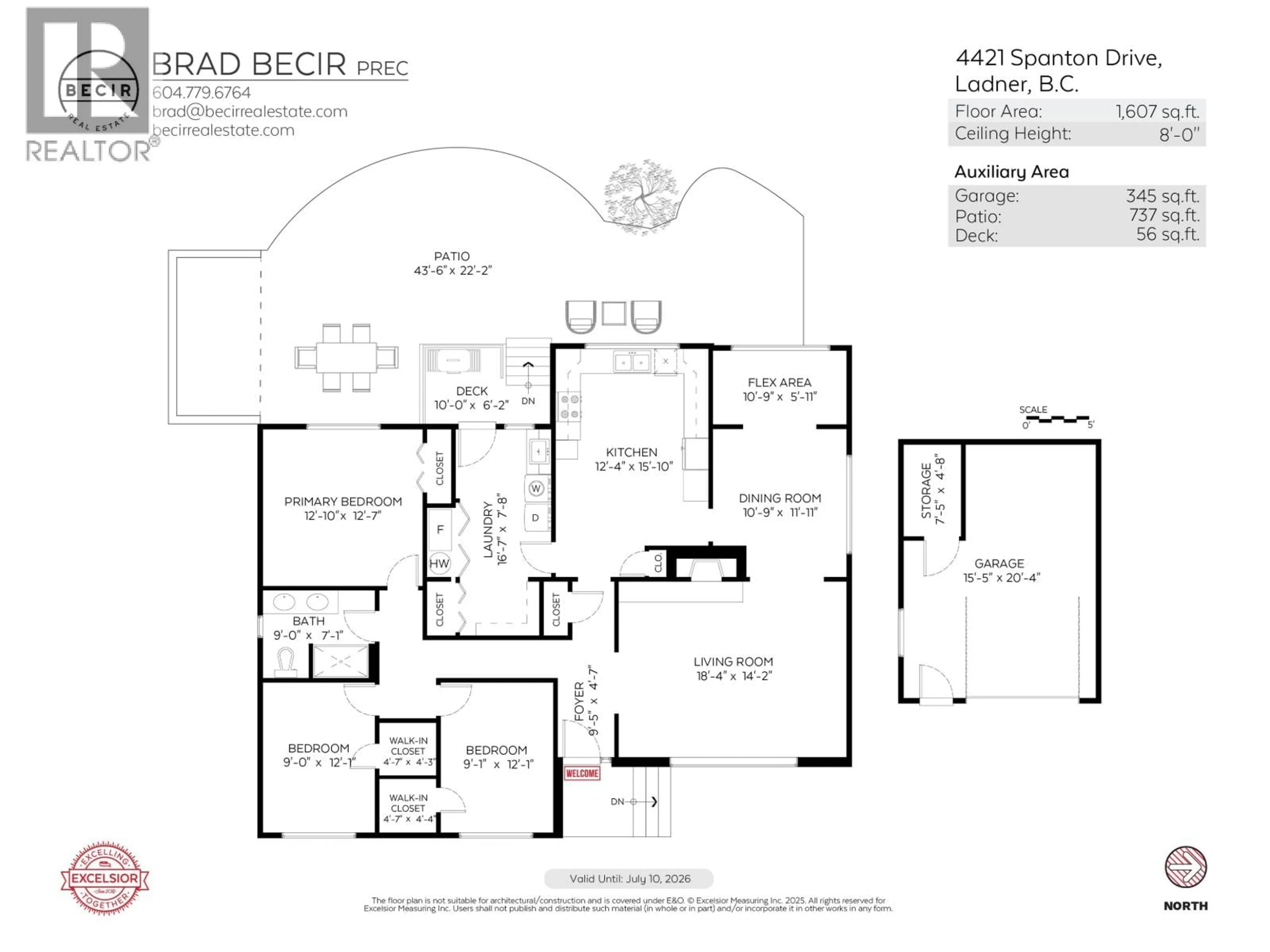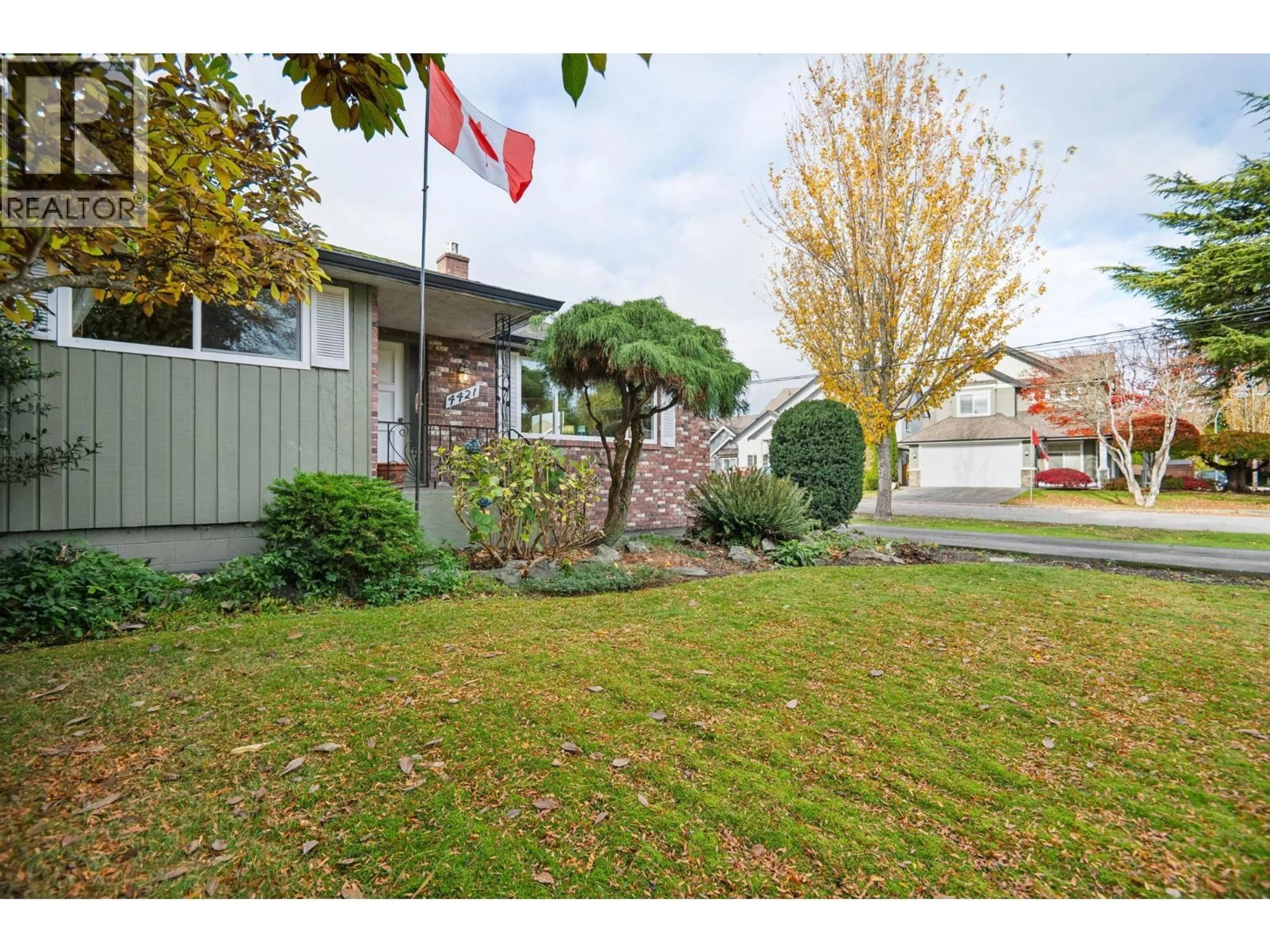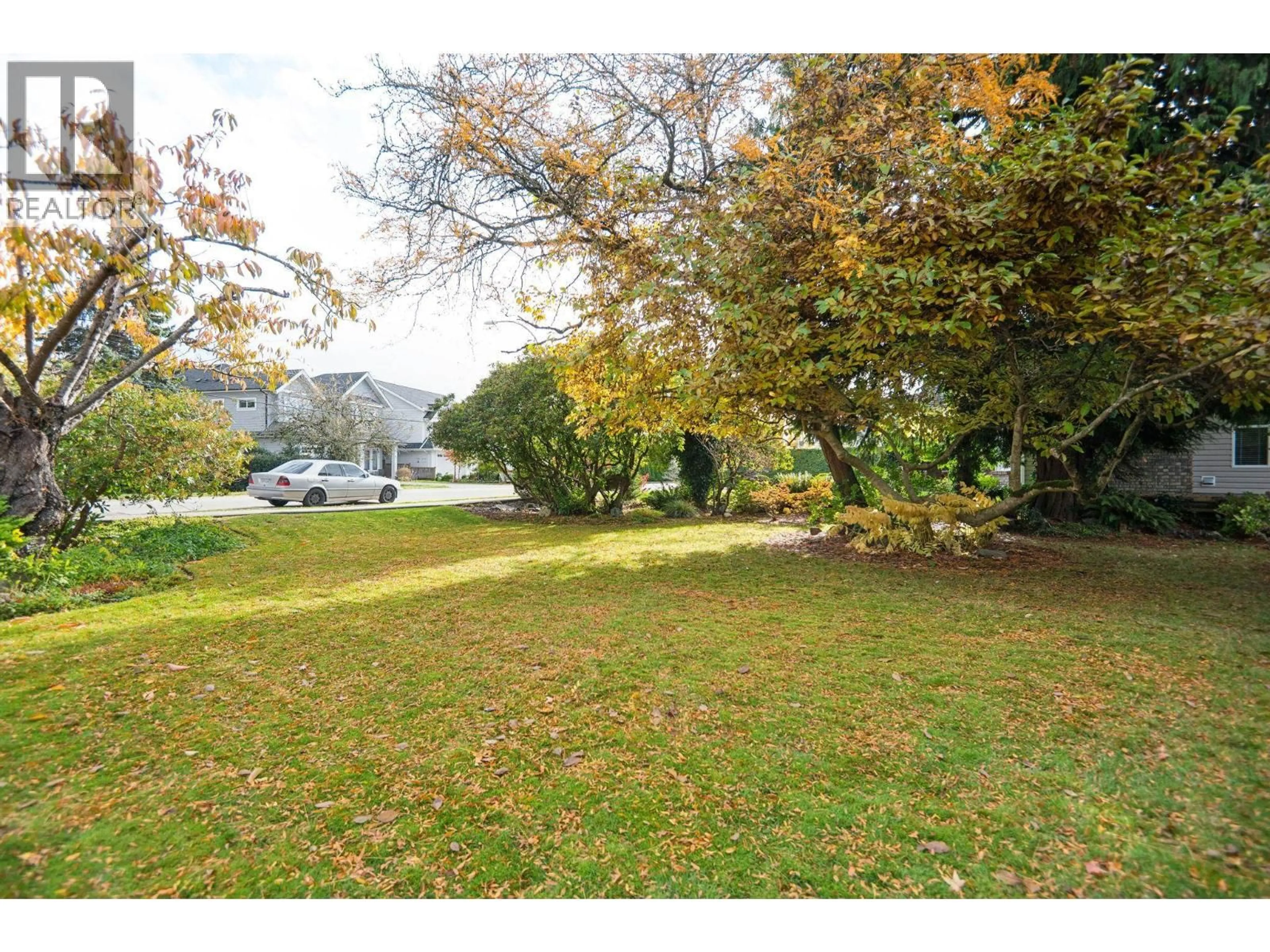4421 SPANTON DRIVE, Delta, British Columbia V4K2W4
Contact us about this property
Highlights
Estimated valueThis is the price Wahi expects this property to sell for.
The calculation is powered by our Instant Home Value Estimate, which uses current market and property price trends to estimate your home’s value with a 90% accuracy rate.Not available
Price/Sqft$951/sqft
Monthly cost
Open Calculator
Description
Timeless Ladner classic in this immaculate 3 Bed, 1 Bath, 1607 square ft rancher that has been the neighbourhood's cornerstone for decades. Meticulously maintained & lovingly cared for by long-time owners, it sits on a massive 12,249 square ft west-exposed corner lot with 82 ft of frontage. Ftr´s inc.l formal living & dining rooms, gas fireplace, updated windows, concrete crawlspace, 3 bedrooms with walk-in closets, detached garage, and four parking spaces. Perfect location and steps to either Ladner Elementary & Delta Secondary School with a short stroll to historic Ladner Village, shopping & plenty of amenities. Explore development/subdivision opportunities with the City of Delta & earn rental income while you await your approvals/permits. Amazing investment in an established neighbourhood! (id:39198)
Property Details
Interior
Features
Exterior
Parking
Garage spaces -
Garage type -
Total parking spaces 5
Property History
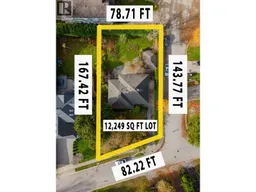 40
40
