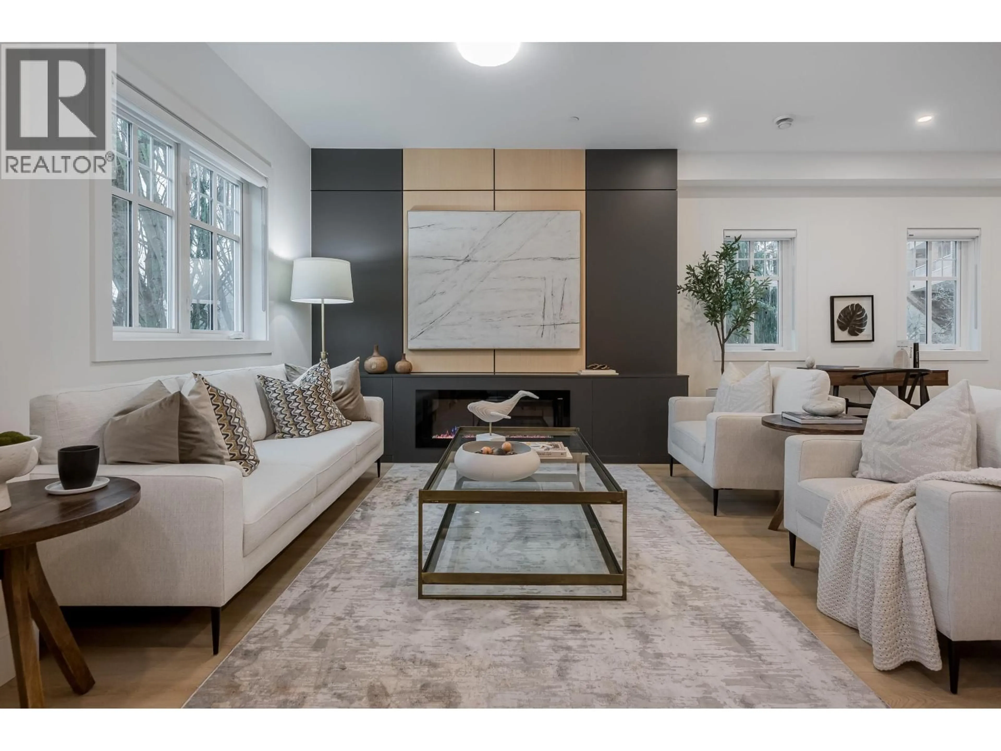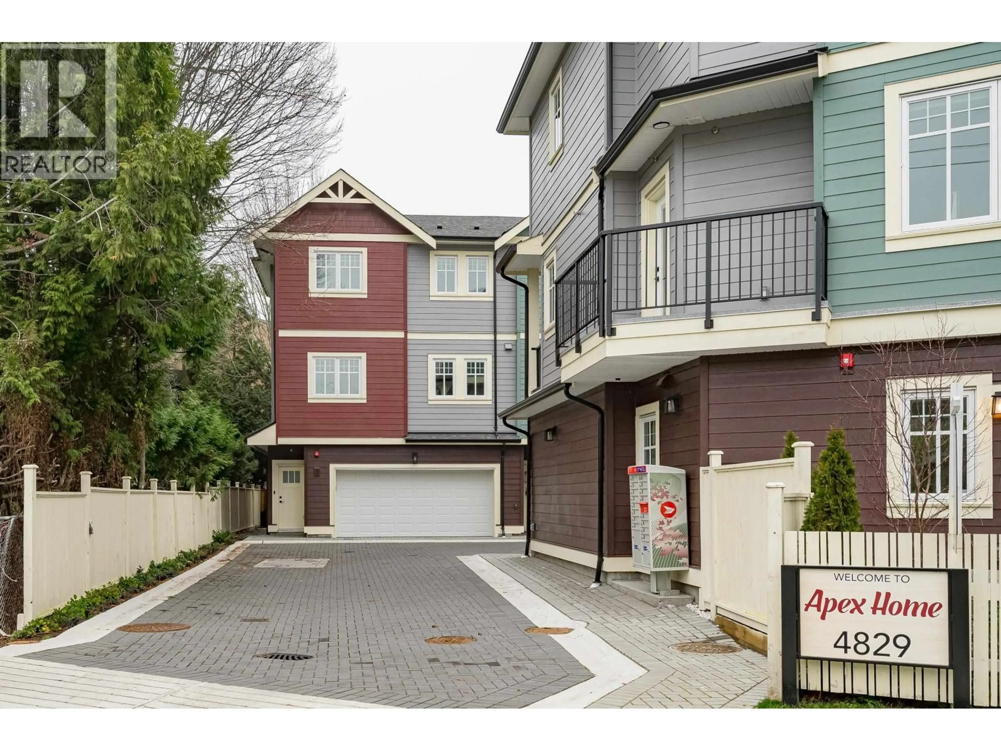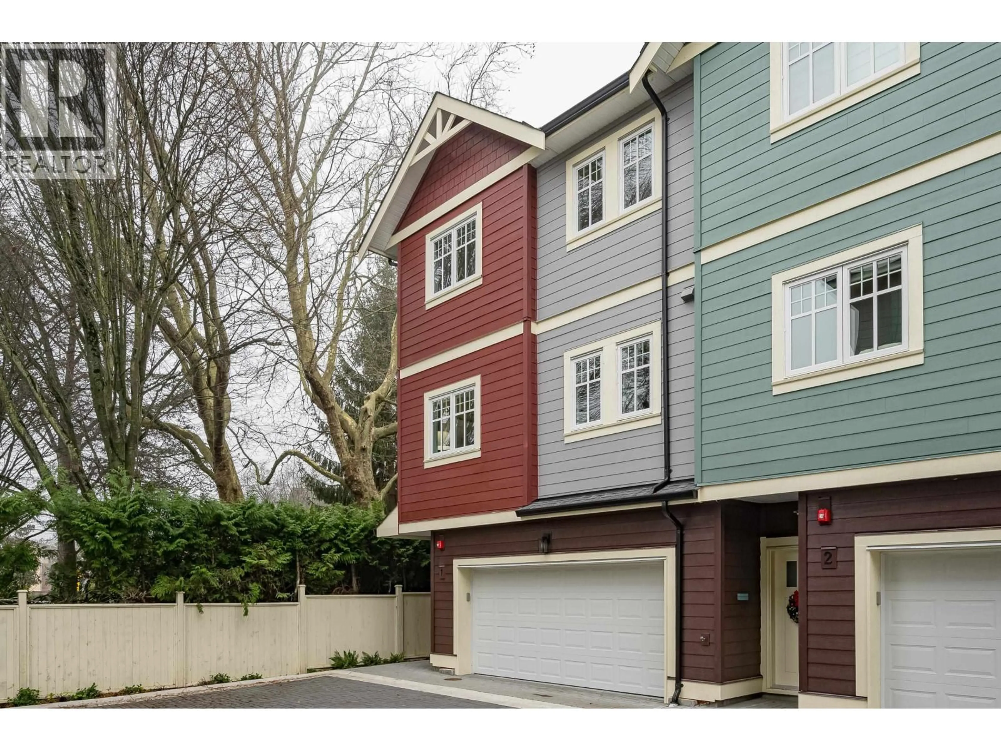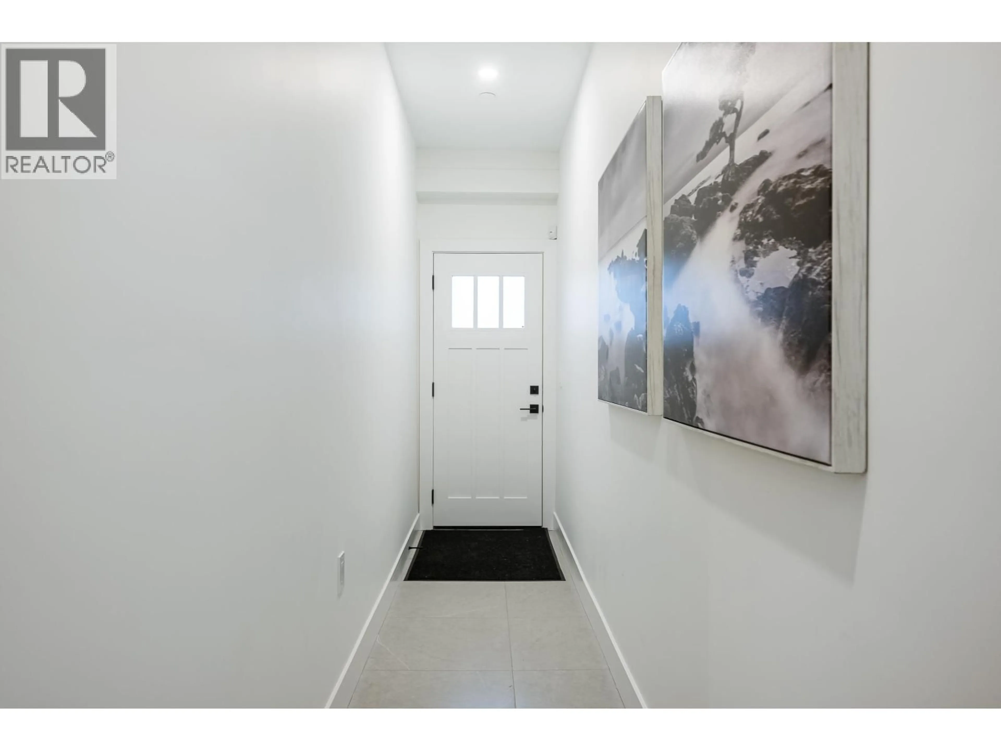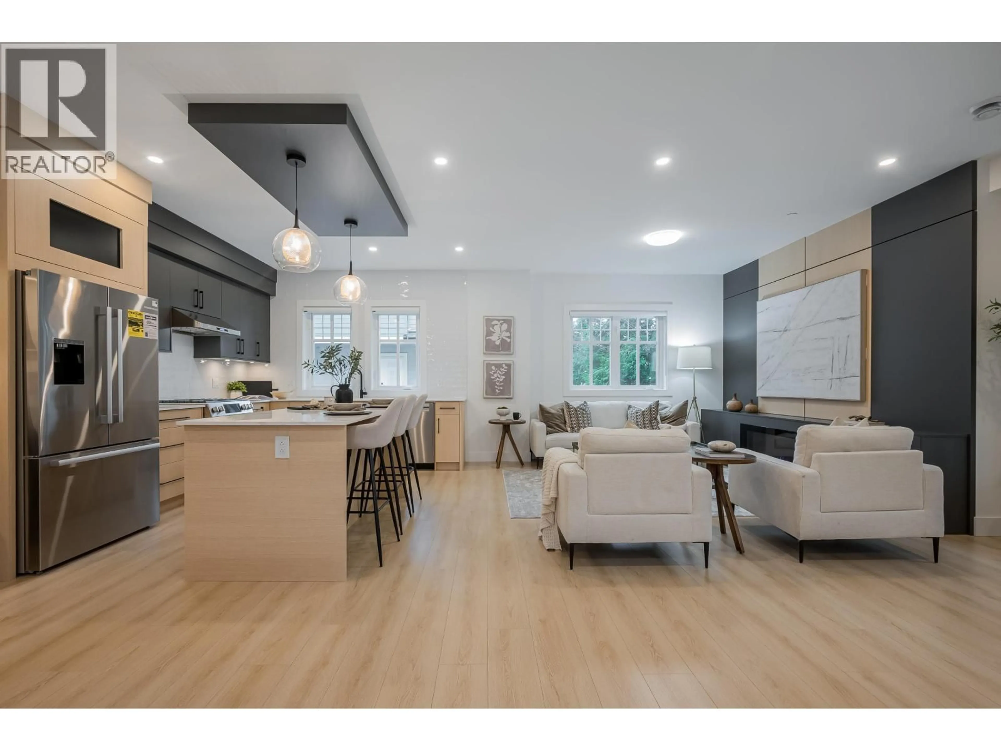3 - 4829 48 AVENUE, Ladner, British Columbia V4K1V2
Contact us about this property
Highlights
Estimated valueThis is the price Wahi expects this property to sell for.
The calculation is powered by our Instant Home Value Estimate, which uses current market and property price trends to estimate your home’s value with a 90% accuracy rate.Not available
Price/Sqft$635/sqft
Monthly cost
Open Calculator
Description
Discover a townhome like no other at Apex Homes, located in the heart of Ladner Village. Designed for those who value modern design and practical family living, this 4-bedroom + loft, 4-bathroom home offers a thoughtful balance of style and functionality. Over-height ceilings on the main floor create a bright, open atmosphere, while large windows allow natural light to pour in - perfect for relaxed family evenings or entertaining guests. Don´t miss the opportunity to be part of Ladner Village´s vibrant community - this exceptional home is ready to welcome you! UNITS #2, #4 & #6 SOLD!!! *NOTE: Images from show home Unit #1. Open House Sat, Sun 2pm-4pm. (id:39198)
Property Details
Interior
Features
Exterior
Parking
Garage spaces -
Garage type -
Total parking spaces 2
Condo Details
Amenities
Laundry - In Suite
Inclusions
Property History
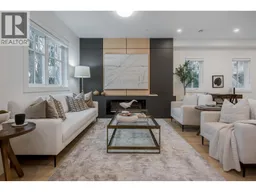 40
40
