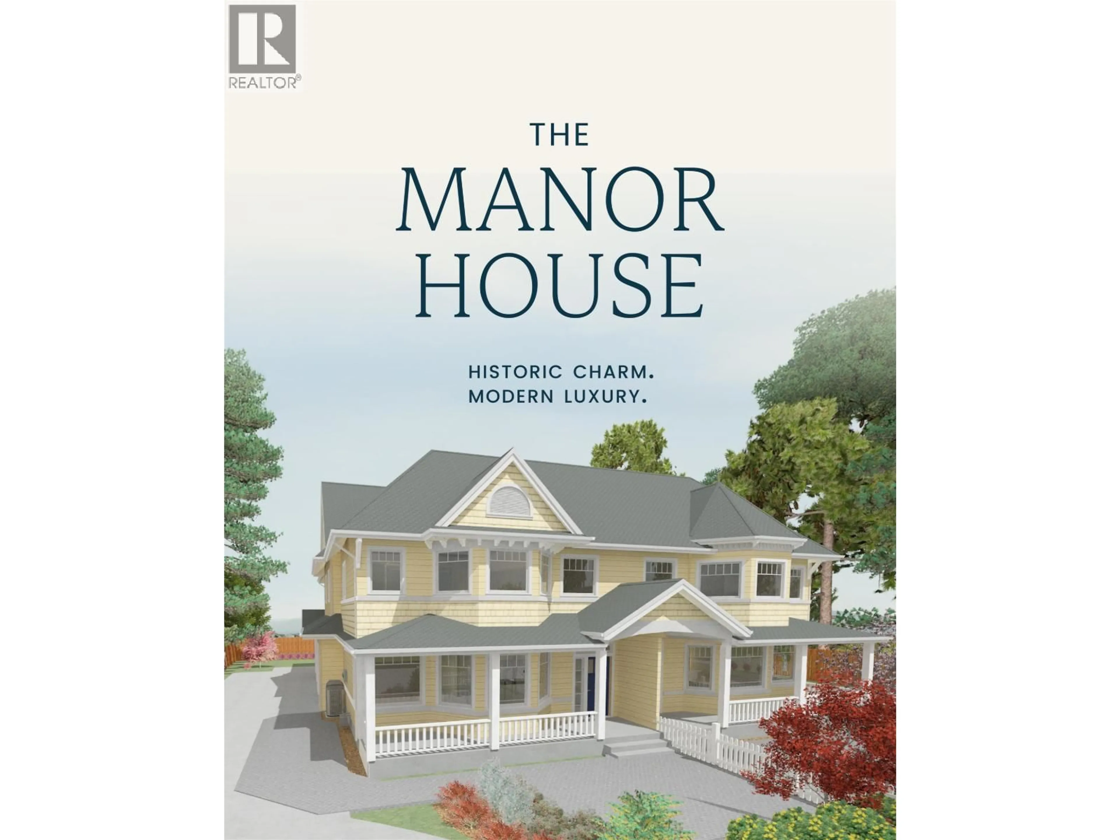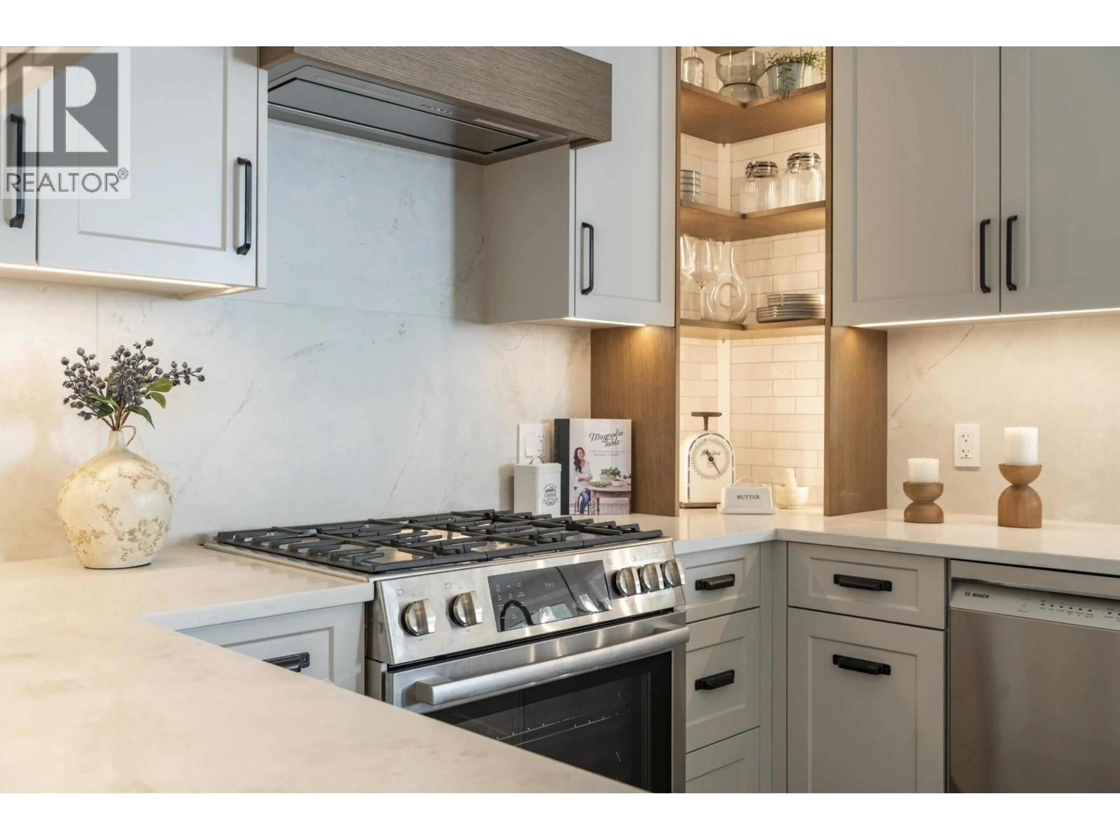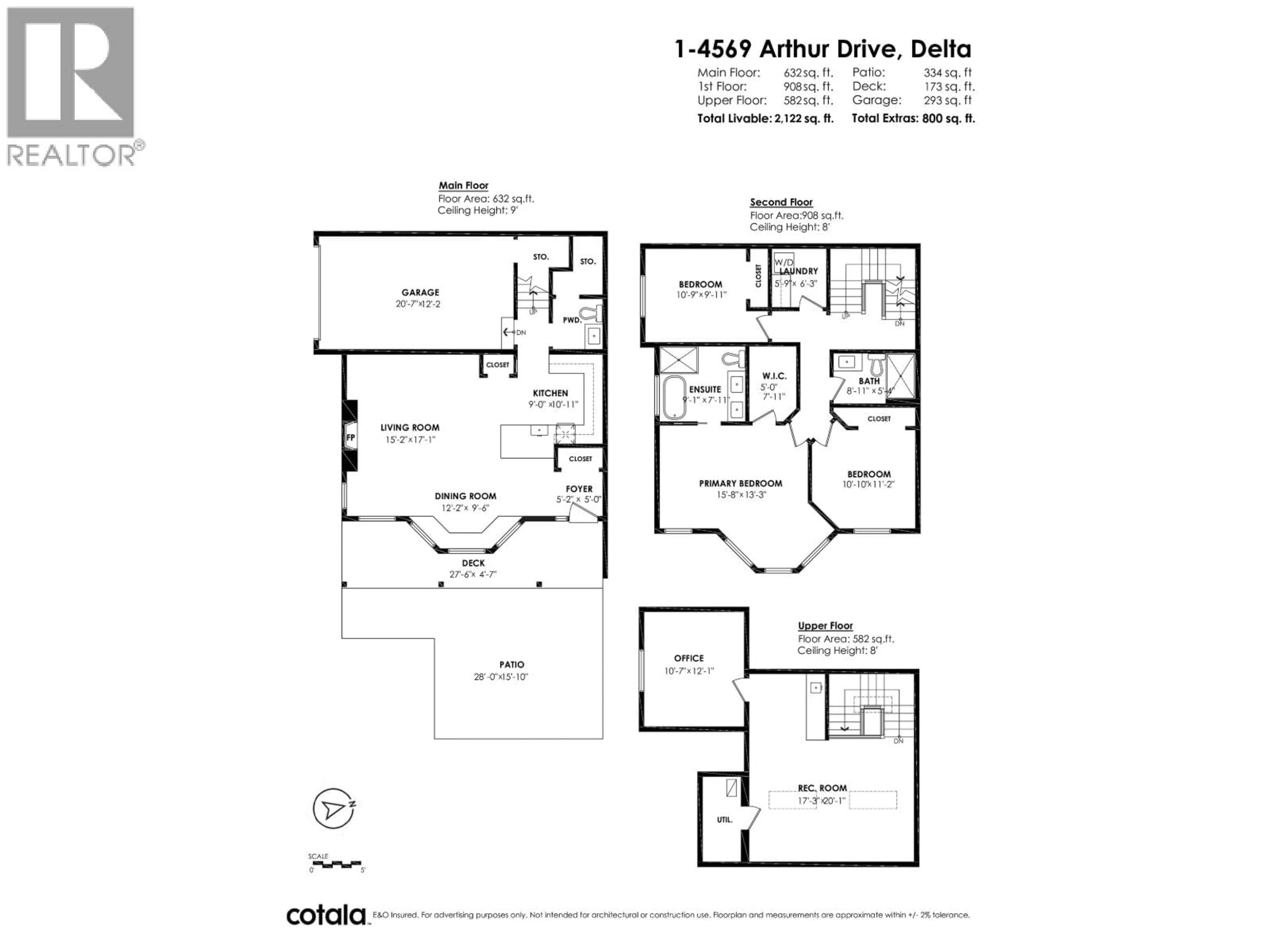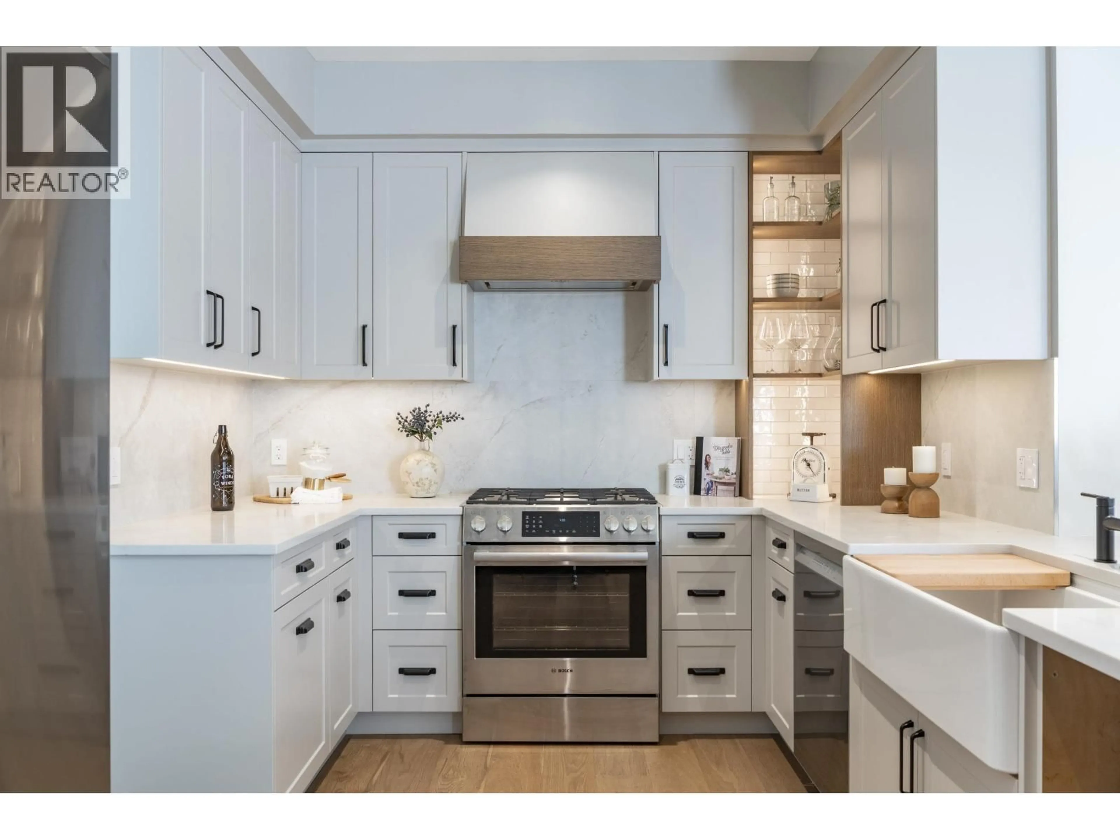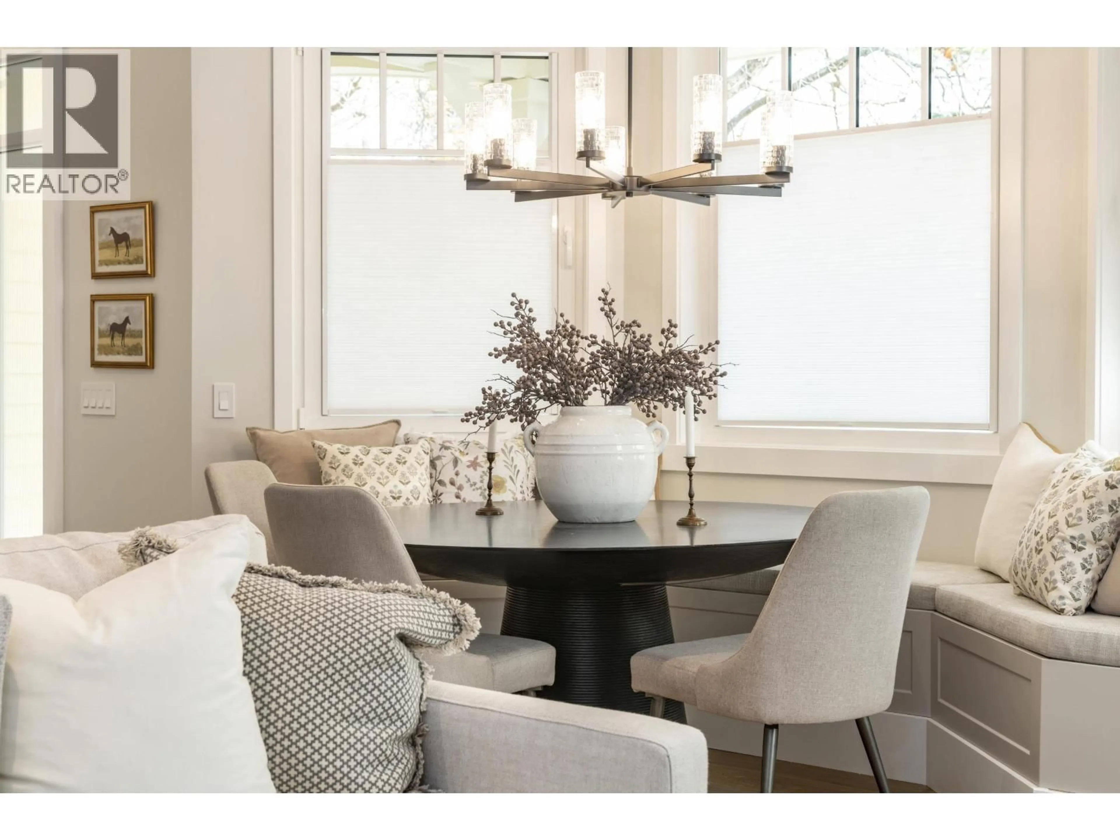1 - 4569 ARTHUR DRIVE, Delta, British Columbia V4K2X4
Contact us about this property
Highlights
Estimated valueThis is the price Wahi expects this property to sell for.
The calculation is powered by our Instant Home Value Estimate, which uses current market and property price trends to estimate your home’s value with a 90% accuracy rate.Not available
Price/Sqft$706/sqft
Monthly cost
Open Calculator
Description
Welcome to the Manor House, where Ladner´s heritage meets modern living. Inspired by late Victorian architecture, this boutique development built by the Sonnenberg´s features charming rooflines, bay windows, porches, and a welcoming verandah-steps from shops, cafés, parks, and daily essentials. Inside, each home offers 9 ft ceilings, engineered oak flooring, custom millwork, and a versatile top-floor flex space. Kitchens blend style and function with shaker cabinetry, Bosch appliances, and refined finishes, while spa-inspired bathrooms include quartz counters, heated floors, and elegant soaker tubs. With energy efficient systems, EV ready wiring, and premium construction backed by Warranty, Manor House delivers timeless character and contemporary comfort in the heart of Ladner. (id:39198)
Property Details
Interior
Features
Exterior
Parking
Garage spaces -
Garage type -
Total parking spaces 2
Condo Details
Amenities
Laundry - In Suite
Inclusions
Property History
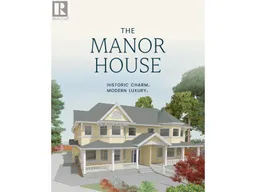 29
29
