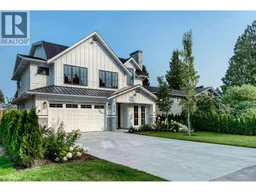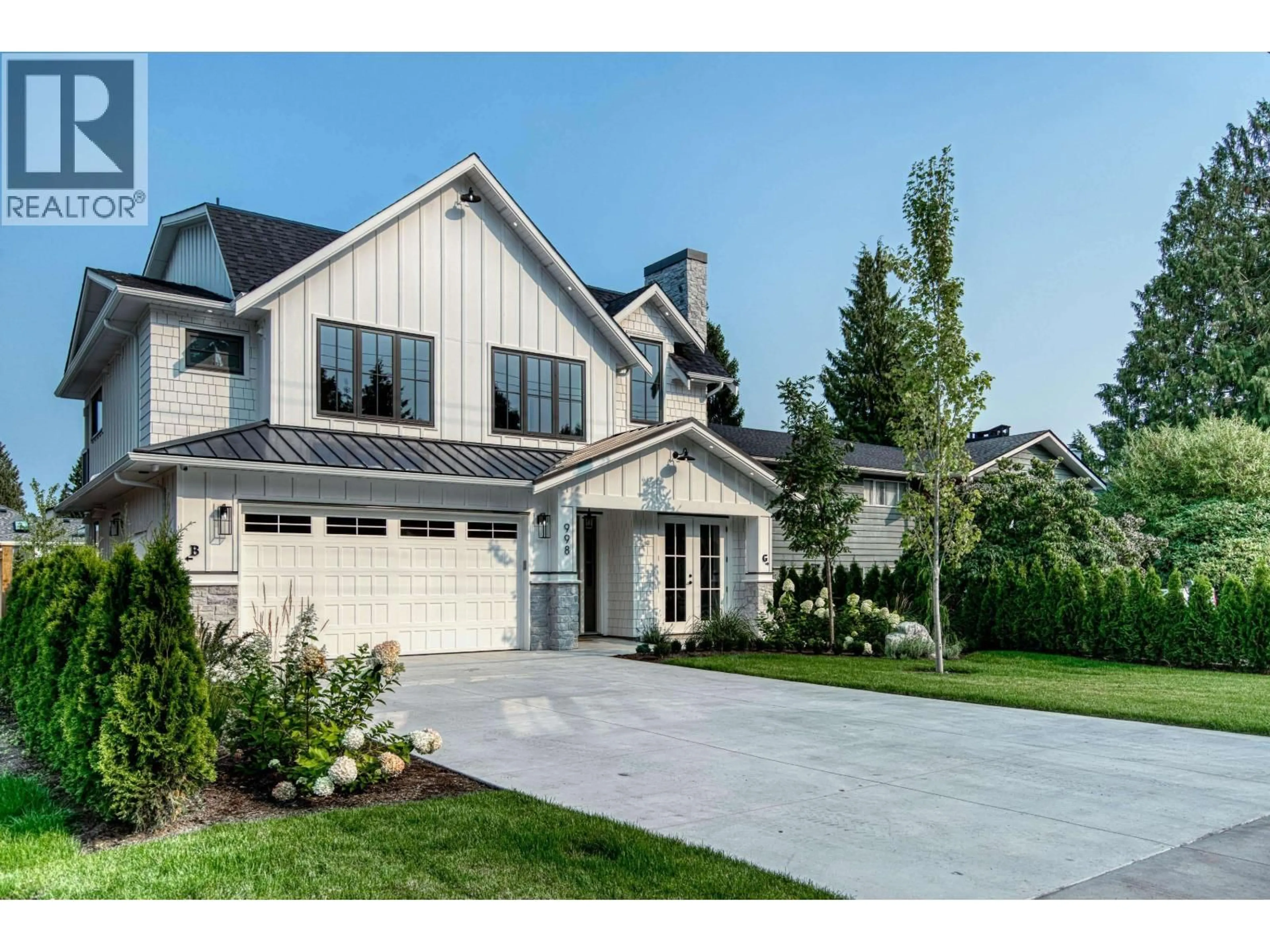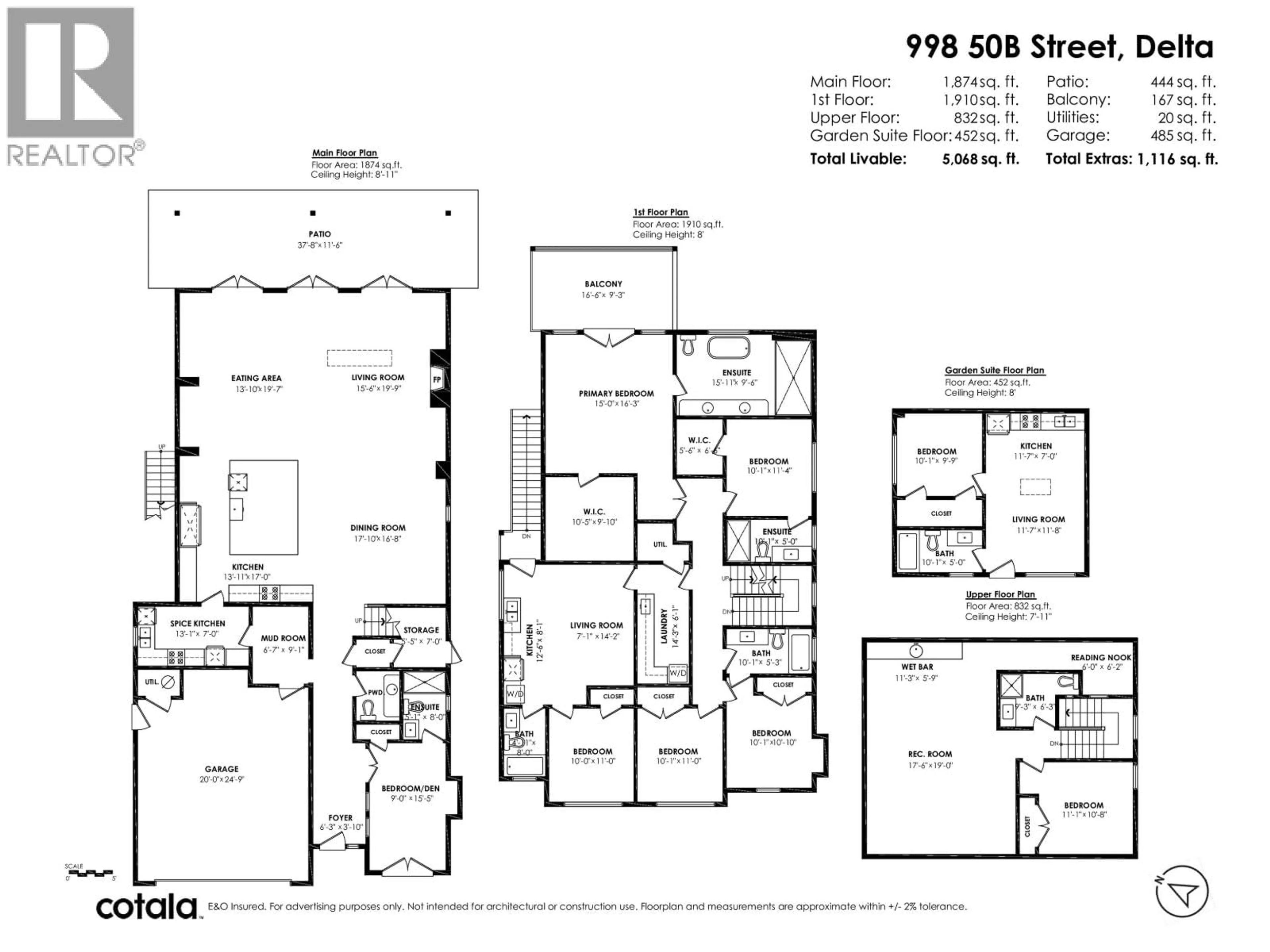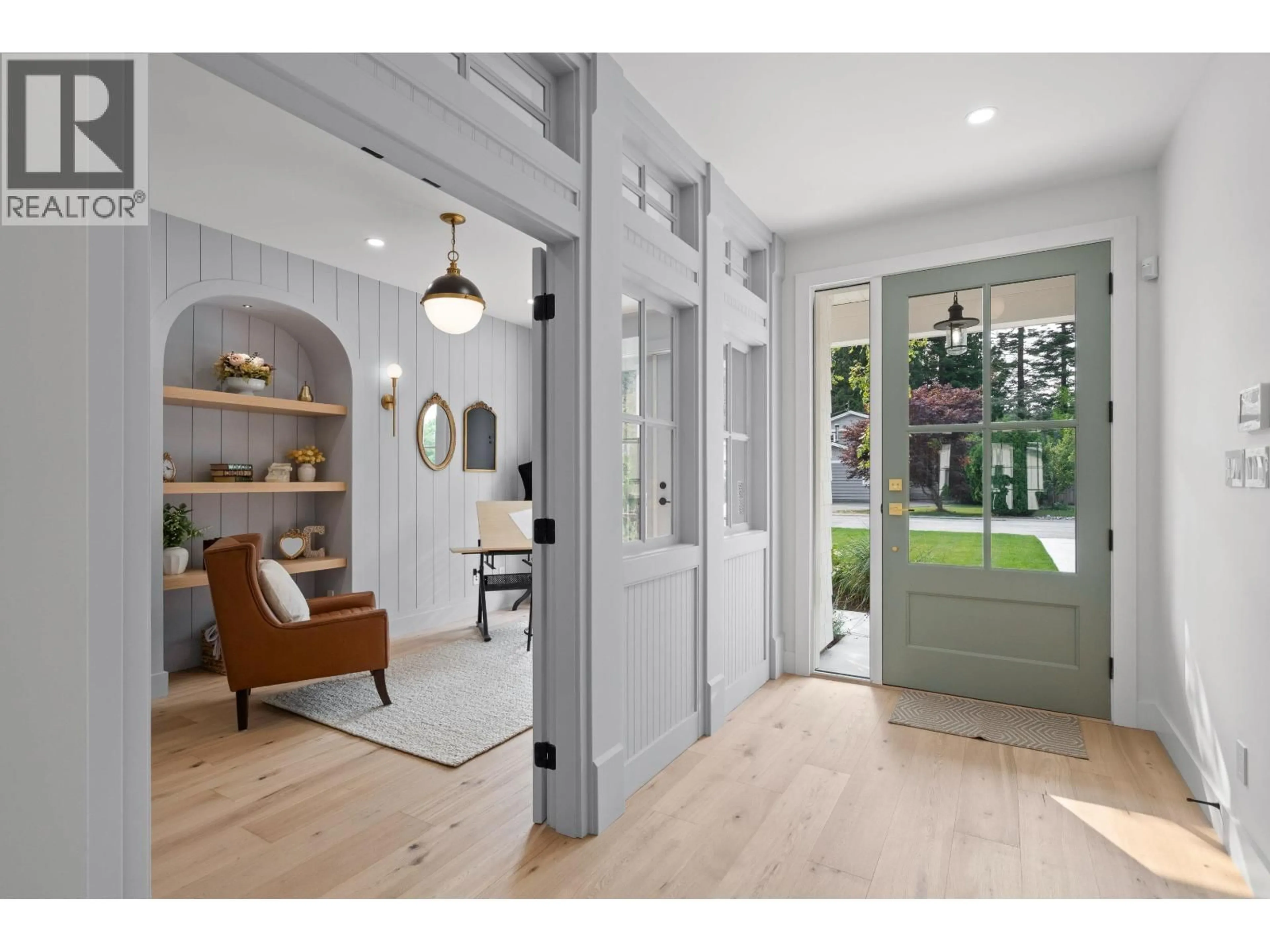998 50B STREET, Tsawwassen, British Columbia V4M2V9
Contact us about this property
Highlights
Estimated valueThis is the price Wahi expects this property to sell for.
The calculation is powered by our Instant Home Value Estimate, which uses current market and property price trends to estimate your home’s value with a 90% accuracy rate.Not available
Price/Sqft$591/sqft
Monthly cost
Open Calculator
Description
Stunning NEW HOME that will WOW any buyer! Exquisitely designed with all the comforts & attention to detail. Main home features 5 bedrooms, 6 baths, den/bdrm with ensuite; PLUS a 1 BEDROOM LEGAL SIDE SUITE and 1 BEDROOM LEGAL GUEST HOUSE! Dining and Living areas separated w/vertical wood accents, kitchen is equipped with Gold Gerber faucets, Cafe gas range, huge island with lots of drawer & storage, spice kitchen, main floor with 3 sets of French doors off kitchen area, French doors off den. Luxurious primary bedroom with spa-like ensuite, plus 4 more bedrooms. Recreation room with bar above main. High-end multi-generation home or luxury family home. In-Floor radiant heat, AC, speakers, in-ground sprinklers etc. 5068 SF, includes 452 SF Guest House. (id:39198)
Property Details
Interior
Features
Exterior
Parking
Garage spaces -
Garage type -
Total parking spaces 4
Property History
 40
40



